Idées déco de cuisines avec un placard à porte vitrée
Trier par :
Budget
Trier par:Populaires du jour
1 - 20 sur 22 929 photos

Optimisation des rangements dans le couloir. Cuisine réalisé sur mesure avec des matériaux bruts pour une ambiance raffinée. Salle de bain épurée et moderne.
Changement du sol, choix des couleurs, choix du mobilier. Suivi de chantier et présence durant la réception du chantier.
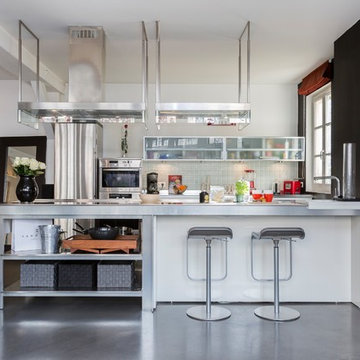
Mathieu Fiol
Cette image montre une cuisine urbaine avec un placard à porte vitrée, un plan de travail en inox, une crédence beige, une crédence en mosaïque, un électroménager en acier inoxydable, sol en béton ciré, îlot et un sol gris.
Cette image montre une cuisine urbaine avec un placard à porte vitrée, un plan de travail en inox, une crédence beige, une crédence en mosaïque, un électroménager en acier inoxydable, sol en béton ciré, îlot et un sol gris.
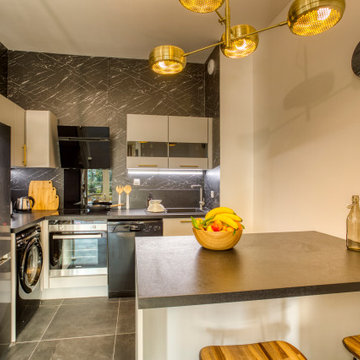
Des touches de bois et de laiton et du marbre pour un rendu chic et chaleureux
Inspiration pour une cuisine ouverte design en L de taille moyenne avec un évier 1 bac, un placard à porte vitrée, des portes de placard grises, un plan de travail en stratifié, une crédence noire, un électroménager noir, un sol en carrelage de céramique, îlot, un sol gris et plan de travail noir.
Inspiration pour une cuisine ouverte design en L de taille moyenne avec un évier 1 bac, un placard à porte vitrée, des portes de placard grises, un plan de travail en stratifié, une crédence noire, un électroménager noir, un sol en carrelage de céramique, îlot, un sol gris et plan de travail noir.

Stephen Clément
Exemple d'une cuisine parallèle chic de taille moyenne avec plan de travail en marbre, un électroménager en acier inoxydable, parquet clair, îlot, un sol marron, un plan de travail blanc, un placard à porte vitrée, des portes de placard noires et une crédence noire.
Exemple d'une cuisine parallèle chic de taille moyenne avec plan de travail en marbre, un électroménager en acier inoxydable, parquet clair, îlot, un sol marron, un plan de travail blanc, un placard à porte vitrée, des portes de placard noires et une crédence noire.

Rénovation d'une cuisine de château, monument classé à Apremont-sur-Allier dans le style contemporain.
Exemple d'une cuisine parallèle tendance avec un placard à porte vitrée, des portes de placard bleues, une crédence grise, un électroménager noir, un plan de travail gris et fenêtre au-dessus de l'évier.
Exemple d'une cuisine parallèle tendance avec un placard à porte vitrée, des portes de placard bleues, une crédence grise, un électroménager noir, un plan de travail gris et fenêtre au-dessus de l'évier.

Cuisine style campagne chic un peu British
Réalisation d'une cuisine ouverte bicolore et blanche et bois champêtre en L de taille moyenne avec un évier de ferme, un placard à porte vitrée, des portes de placard bleues, un plan de travail en bois, une crédence blanche, une crédence en céramique, un électroménager en acier inoxydable, parquet clair, aucun îlot, un sol marron et un plan de travail marron.
Réalisation d'une cuisine ouverte bicolore et blanche et bois champêtre en L de taille moyenne avec un évier de ferme, un placard à porte vitrée, des portes de placard bleues, un plan de travail en bois, une crédence blanche, une crédence en céramique, un électroménager en acier inoxydable, parquet clair, aucun îlot, un sol marron et un plan de travail marron.

http://belairphotography.com/contact.html
Cette photo montre une cuisine américaine chic avec un évier de ferme, un placard à porte vitrée, des portes de placard blanches, une crédence blanche et une crédence en carrelage métro.
Cette photo montre une cuisine américaine chic avec un évier de ferme, un placard à porte vitrée, des portes de placard blanches, une crédence blanche et une crédence en carrelage métro.

Idées déco pour une cuisine parallèle classique avec un évier de ferme, un placard à porte vitrée et une crédence en pierre calcaire.

This beautiful eclectic kitchen brings together the class and simplistic feel of mid century modern with the comfort and natural elements of the farmhouse style. The white cabinets, tile and countertops make the perfect backdrop for the pops of color from the beams, brass hardware and black metal fixtures and cabinet frames.

Idée de décoration pour une petite cuisine ouverte parallèle design avec un sol en bois brun, un placard à porte vitrée, des portes de placard oranges, un plan de travail en bois, un électroménager en acier inoxydable, îlot, un sol marron et un plan de travail marron.

For this project, the initial inspiration for our clients came from seeing a modern industrial design featuring barnwood and metals in our showroom. Once our clients saw this, we were commissioned to completely renovate their outdated and dysfunctional kitchen and our in-house design team came up with this new this space that incorporated old world aesthetics with modern farmhouse functions and sensibilities. Now our clients have a beautiful, one-of-a-kind kitchen which is perfecting for hosting and spending time in.
Modern Farm House kitchen built in Milan Italy. Imported barn wood made and set in gun metal trays mixed with chalk board finish doors and steel framed wired glass upper cabinets. Industrial meets modern farm house
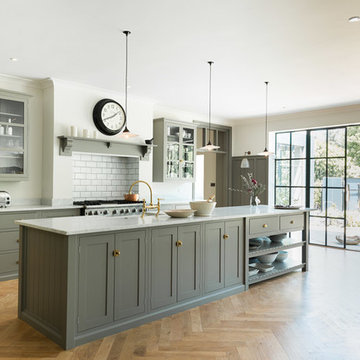
deVOL Kitchens
Cette image montre une cuisine traditionnelle avec un placard à porte vitrée, des portes de placard grises, une crédence blanche, une crédence en carrelage métro, un électroménager en acier inoxydable, un sol en bois brun et îlot.
Cette image montre une cuisine traditionnelle avec un placard à porte vitrée, des portes de placard grises, une crédence blanche, une crédence en carrelage métro, un électroménager en acier inoxydable, un sol en bois brun et îlot.
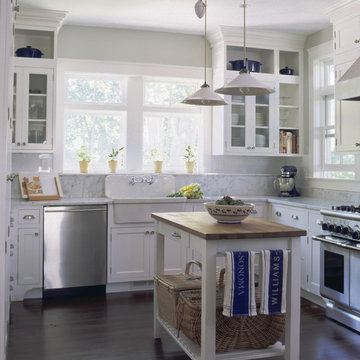
Exemple d'une cuisine chic avec un placard à porte vitrée, un électroménager en acier inoxydable et un évier de ferme.
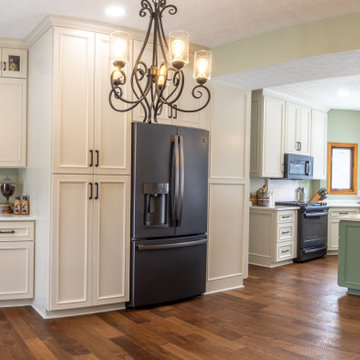
Idée de décoration pour une grande cuisine américaine tradition en L avec un évier de ferme, un placard à porte vitrée, des portes de placard beiges, un plan de travail en quartz modifié, un électroménager noir, un sol en bois brun, îlot, un sol marron et un plan de travail blanc.

Aménagement d'une cuisine américaine linéaire et encastrable classique de taille moyenne avec un évier posé, un placard à porte vitrée, des portes de placard noires, plan de travail en marbre, une crédence verte, une crédence en céramique, un sol en carrelage de céramique, îlot, un sol gris et un plan de travail vert.

This Paradise Model. My heart. This was build for a family of 6. This 8x28' Paradise model ATU tiny home can actually sleep 8 people with the pull out couch. comfortably. There are 2 sets of bunk beds in the back room, and a king size bed in the loft. This family ordered a second unit that serves as the office and dance studio. They joined the two ATUs with a deck for easy go-between. The bunk room has built-in storage staircase mirroring one another for clothing and such (accessible from both the front of the stars and the bottom bunk). There is a galley kitchen with quarts countertops that waterfall down both sides enclosing the cabinets in stone. There was the desire for a tub so a tub they got! This gorgeous copper soaking tub sits centered in the bathroom so it's the first thing you see when looking through the pocket door. The tub sits nestled in the bump-out so does not intrude. We don't have it pictured here, but there is a round curtain rod and long fabric shower curtains drape down around the tub to catch any splashes when the shower is in use and also offer privacy doubling as window curtains for the long slender 1x6 windows that illuminate the shiny hammered metal. Accent beams above are consistent with the exposed ceiling beams and grant a ledge to place items and decorate with plants. The shower rod is drilled up through the beam, centered with the tub raining down from above. Glass shelves are waterproof, easy to clean and let the natural light pass through unobstructed. Thick natural edge floating wooden shelves shelves perfectly match the vanity countertop as if with no hard angles only smooth faces. The entire bathroom floor is tiled to you can step out of the tub wet.
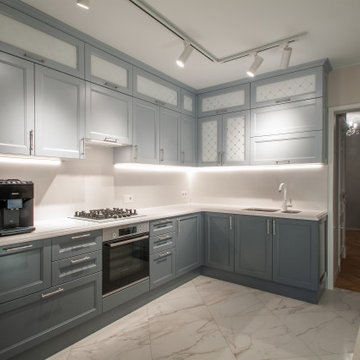
Exemple d'une cuisine chic en L fermée et de taille moyenne avec un placard à porte vitrée, des portes de placard grises, un plan de travail en quartz modifié, une crédence blanche, une crédence en quartz modifié et un plan de travail blanc.

Cette photo montre une cuisine ouverte tendance en L de taille moyenne avec un évier encastré, un placard à porte vitrée, des portes de placards vertess, un plan de travail en surface solide, une crédence blanche, une crédence en céramique, un électroménager en acier inoxydable, parquet clair, un plan de travail beige et aucun îlot.

Making Dreams come true
Idée de décoration pour une cuisine tradition avec un placard à porte vitrée, des portes de placard blanches, un plan de travail en granite, une crédence blanche, un électroménager en acier inoxydable et un plan de travail blanc.
Idée de décoration pour une cuisine tradition avec un placard à porte vitrée, des portes de placard blanches, un plan de travail en granite, une crédence blanche, un électroménager en acier inoxydable et un plan de travail blanc.

Mobili su misura realizzati dalla falegnameria La Linea di Castello
https://www.lalineadicastello.com/
https://www.houzz.it/pro/lalineadicastello/la-linea-di-castello
Idées déco de cuisines avec un placard à porte vitrée
1