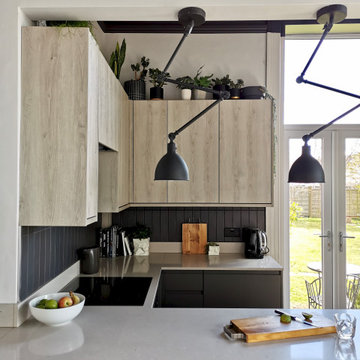Idées déco de cuisines grises et noires avec des portes de placard grises
Trier par :
Budget
Trier par:Populaires du jour
1 - 20 sur 652 photos
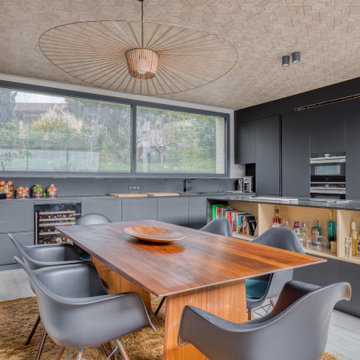
Cette photo montre une cuisine ouverte grise et noire en L avec un placard à porte plane, des portes de placard grises, un électroménager noir, îlot, un sol gris et un plan de travail gris.
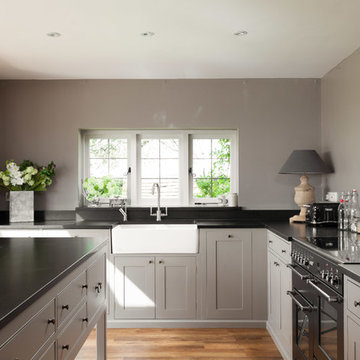
Ryan Wicks Photography
Aménagement d'une cuisine grise et noire campagne avec un évier de ferme, des portes de placard grises et îlot.
Aménagement d'une cuisine grise et noire campagne avec un évier de ferme, des portes de placard grises et îlot.

Idée de décoration pour une cuisine linéaire et grise et noire design fermée et de taille moyenne avec un évier encastré, un placard à porte plane, des portes de placard grises, un plan de travail en quartz, une crédence grise, un électroménager noir, îlot et un plan de travail gris.
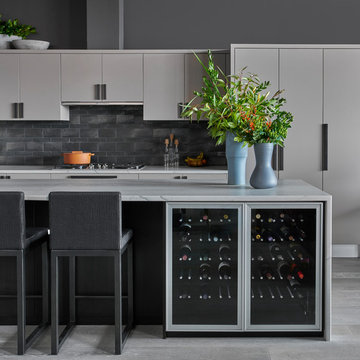
Mike Schwartz Photography
Idée de décoration pour une cuisine parallèle, bicolore et grise et noire design avec un placard à porte plane, des portes de placard grises, une crédence grise, îlot, un sol gris et un plan de travail blanc.
Idée de décoration pour une cuisine parallèle, bicolore et grise et noire design avec un placard à porte plane, des portes de placard grises, une crédence grise, îlot, un sol gris et un plan de travail blanc.
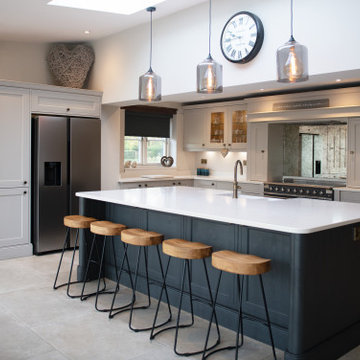
Looking to create their dream kitchen, these clients choose Winslow to bring the perfect balance of elegance and functionality. Unique features such as the folding doors on the breakfast pantry, spice drawers and heart shaped carving make this family kitchen one to cherish and admire.

Réalisation d'une cuisine américaine parallèle et grise et noire design de taille moyenne avec un évier posé, un placard à porte plane, des portes de placard grises, plan de travail en marbre, une crédence jaune, une crédence en marbre, un électroménager noir, un sol en bois brun, îlot et un plan de travail blanc.

Industrial painted Sherwin Williams Dustblu #9161 flat panel cabinetry with a Black India Pearl granite counter top and stainless steel appliances and Kohler Simplice faucet. Hemlock wood walls and ceiling.
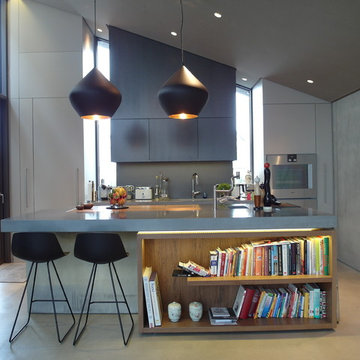
Photo: Christian Hofmann
Exemple d'une grande cuisine ouverte encastrable et grise et noire tendance avec un évier intégré, un placard à porte plane, des portes de placard grises, un plan de travail en béton, une crédence grise et îlot.
Exemple d'une grande cuisine ouverte encastrable et grise et noire tendance avec un évier intégré, un placard à porte plane, des portes de placard grises, un plan de travail en béton, une crédence grise et îlot.
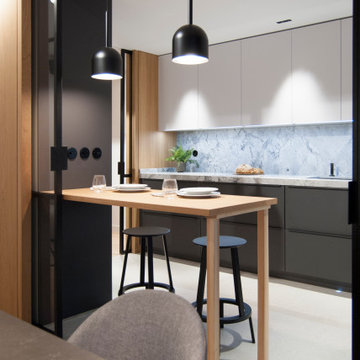
Cada detalle cuenta en esta cocina ubicada en el centro de Bilbao.
Combinación de mobiliario en tonos blancos y grises, pinceladas de calidez en forma de madera, y una espectacular encimera de piedra natural.
Polo Estudio firma el proyecto de esta vivienda con una de nuestras cocinas Marina Cocinas.

Cette image montre une cuisine américaine grise et noire minimaliste en L de taille moyenne avec un évier posé, un placard à porte plane, des portes de placard grises, un plan de travail en béton, une crédence métallisée, une crédence miroir, un électroménager noir, un sol en bois brun, îlot, un sol beige et un plan de travail gris.
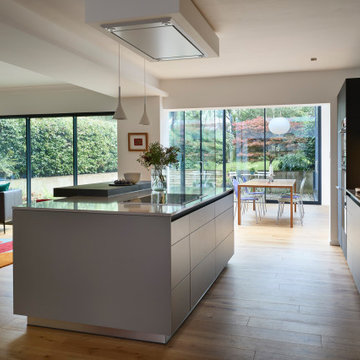
By positioning the large Siemens induction hob on the kitchen island, the cook can converse with guests seated on the adjacent breakfast bar or further into the living space.
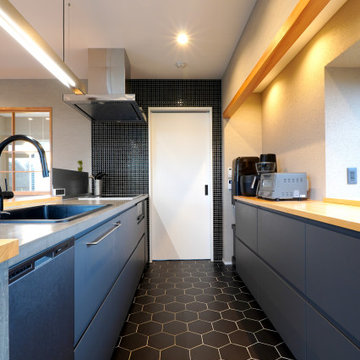
IKEAのキッチンキャビネット+特注のモルタル仕上げ/木製の天板、床はヘキサゴンタイル
Idées déco pour une cuisine ouverte parallèle et grise et noire avec un évier posé, un placard à porte plane, des portes de placard grises, un plan de travail en béton, une crédence noire, une crédence en mosaïque, un sol en carrelage de céramique, îlot, un sol noir, un plan de travail beige et un plafond en papier peint.
Idées déco pour une cuisine ouverte parallèle et grise et noire avec un évier posé, un placard à porte plane, des portes de placard grises, un plan de travail en béton, une crédence noire, une crédence en mosaïque, un sol en carrelage de céramique, îlot, un sol noir, un plan de travail beige et un plafond en papier peint.

Inspiration pour une grande cuisine grise et noire design en U avec un évier encastré, un placard à porte affleurante, des portes de placard grises, un plan de travail en granite, une crédence noire, une crédence en granite, un électroménager en acier inoxydable, un sol en carrelage de céramique, îlot, un sol gris, plan de travail noir et un plafond décaissé.
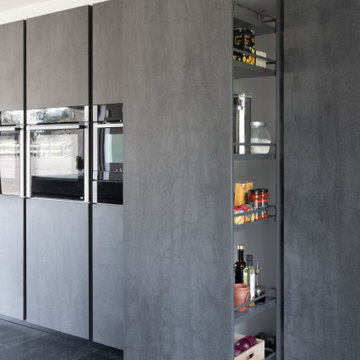
We have completed a breathtaking project for some previous clients in their new-build home. This stunning kitchen and utility uses Mereway’s Q-Line range in ‘Pietra Ceramica’ and ‘Grafite Ceramica’. We matched the worktops using Laminam’s ‘Pietra di Savoia Antracite Bocciardata’ and ‘Pietra di Savoia Grigia Bocciardata’ to create a stunning, industrial finish. The ceramic itself has the most beautiful, dramatic and interesting finish due to its unique texture and colour. A key design feature was having the tall bank of units in the darker tone, and island in the lighter tone in order to create more contrast and highlight the beauty of the materials. Sleek, black plinths create a ‘floating’ illusion, adding interest to the overall space.
Our design brief for this project was to create a contemporary, hybrid space that harmoniously balanced their day to day life with their social life. Plenty of storage space, a large island, drinks area and a matching utility were core factors of the brief with a primary focus on accessibility as one of our clients is a wheelchair user. Being able to have a kitchen to prepare meals in as a couple was an important factor in the overall design of the kitchen, which is why the recess in the kitchen island is a core feature.
The kitchen table is a thing of beauty in itself, thoughtful design resulted in the table being adjoined to the island. The wood used by Spekva is a stunning feature that stands out so well on its own, and creates a natural warmth, so a simple design for the legs was paramount. Our focus here was on the attention to detail of the legs, which we had specially crafted in order to match the grip ledges of the tall bank of units. This element of the design was crucial to ensuring continuity between the island and table, yet give the design another dimension and another beautiful feature.
Creating a drinks area adds to the social element of the brief. Therefore, on the opposite side of the island, we installed a bar area which includes a wine cooler and built-under fridge for soft drinks and beer.
The utility room stays very much in the same direction, which is something we felt important as the utility room can be seen from the kitchen/dining area. Instead of fitting units in the luxurious ceramic, we opted to have units in a competitively priced concrete-effect laminate. This finish fits perfectly into the overall design and is extremely practical for a utility room. The space is kitted out with integrated laundry equipment, a sink and tap and additional storage.
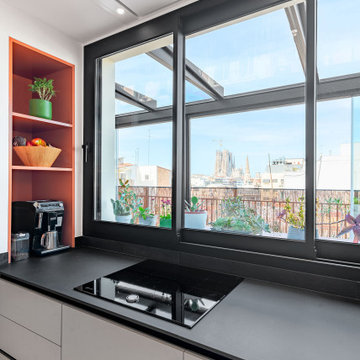
Cette image montre une petite cuisine ouverte parallèle et grise et noire design avec un évier encastré, un placard à porte plane, des portes de placard grises, un plan de travail en quartz modifié, une crédence noire, une crédence en quartz modifié, un électroménager en acier inoxydable, un sol en carrelage de céramique, aucun îlot, un sol gris et plan de travail noir.

Existing office space on the first floor of the building to be converted and renovated into one bedroom flat with open plan kitchen living room and good size ensuite double bedroom. Total renovation cost including some external work £25000
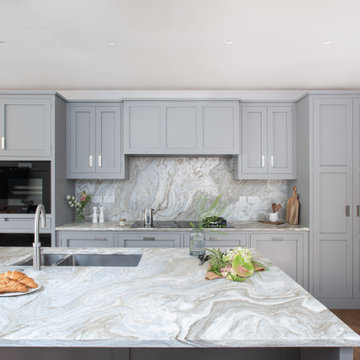
Inspiration pour une grande cuisine américaine parallèle et grise et noire traditionnelle avec un évier de ferme, un placard à porte shaker, des portes de placard grises, un plan de travail en quartz, une crédence grise, une crédence en granite, un électroménager noir, un sol en vinyl, îlot, un sol marron et un plan de travail gris.

Cette image montre une cuisine grise et noire minimaliste en U avec un placard à porte plane, des portes de placard grises, un plan de travail en béton, une crédence grise, un électroménager en acier inoxydable, un sol gris et un plan de travail gris.
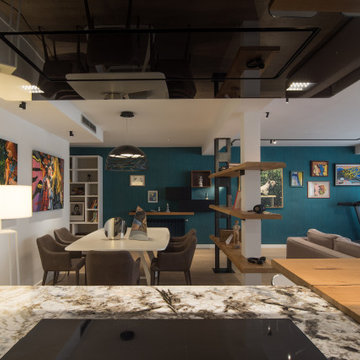
Proyecto de Salón comedor con cocina abierta.
Proyecto de iluminación
Aménagement d'une cuisine ouverte grise et noire moderne de taille moyenne avec un évier intégré, placards, des portes de placard grises, un plan de travail en granite, un électroménager noir, îlot, un plan de travail gris et différents designs de plafond.
Aménagement d'une cuisine ouverte grise et noire moderne de taille moyenne avec un évier intégré, placards, des portes de placard grises, un plan de travail en granite, un électroménager noir, îlot, un plan de travail gris et différents designs de plafond.
Idées déco de cuisines grises et noires avec des portes de placard grises
1
