Idées déco de cuisines grises et noires avec un électroménager blanc
Trier par :
Budget
Trier par:Populaires du jour
1 - 16 sur 16 photos
1 sur 3
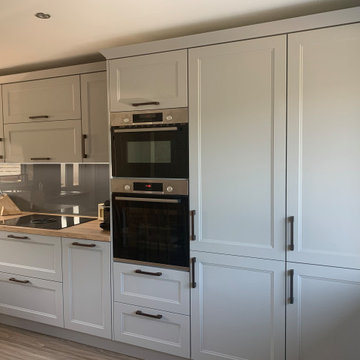
Our client came to us knowing they wanted a more traditional look and this Cascada door is just perfect for that shaker-style kitchen!
We set to work designing the kitchen and quickly realised that by redesigning the use of the space, storage could be increased along with a more spacious area around their dining table, without extending the room!
The kitchen now looks sleek and much more spacious with much more storage than before, win win!

Existing office space on the first floor of the building to be converted and renovated into one bedroom flat with open plan kitchen living room and good size ensuite double bedroom. Total renovation cost including some external work £25000
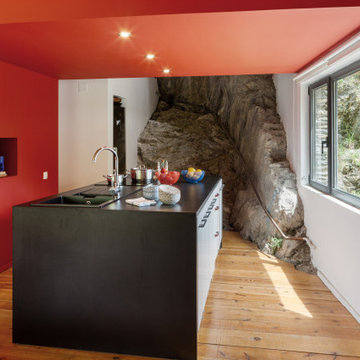
Reforma integral de una vivienda en los Pirineos Catalanes. En este proyecto hemos trabajado teniendo muy en cuenta el espacio exterior dentro de la vivienda. Hemos jugado con los materiales y las texturas, intentando resaltar la piedra en el interior. Con el color rojo y el mobiliario hemos dado un carácter muy especial al espacio. Todo el proyecto se ha realizado en colaboración con Carlos Gerhard Pi-Sunyer, arquitecto del proyecto.
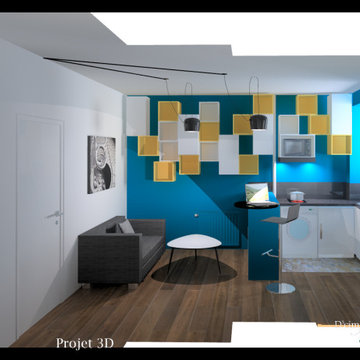
Cette photo montre une petite cuisine américaine bicolore et grise et noire rétro en U avec un évier 1 bac, un placard à porte plane, des portes de placard jaunes, un plan de travail en stratifié, une crédence noire, une crédence en carrelage métro, un électroménager blanc, parquet clair, une péninsule et plan de travail noir.
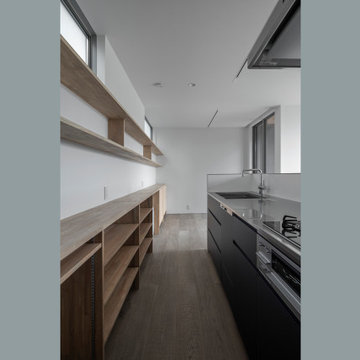
Cette image montre une cuisine ouverte linéaire et grise et noire minimaliste de taille moyenne avec un évier intégré, un placard à porte plane, des portes de placard grises, un plan de travail en inox, une crédence blanche, une crédence en feuille de verre, un électroménager blanc, parquet clair, une péninsule, un sol gris, un plan de travail gris et un plafond en papier peint.
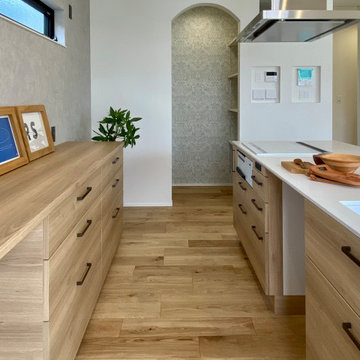
Idée de décoration pour une cuisine ouverte linéaire et grise et noire chalet en bois brun avec un évier encastré, un plan de travail en surface solide, un électroménager blanc, parquet clair, îlot, un plan de travail blanc et un plafond en papier peint.
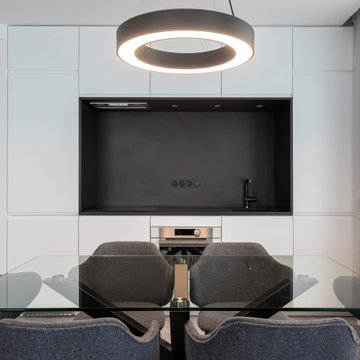
Cette image montre une petite cuisine ouverte linéaire et grise et noire minimaliste avec un évier encastré, un placard à porte affleurante, des portes de placard blanches, un plan de travail en granite, une crédence noire, une crédence en granite, un électroménager blanc, parquet clair, un sol beige et plan de travail noir.
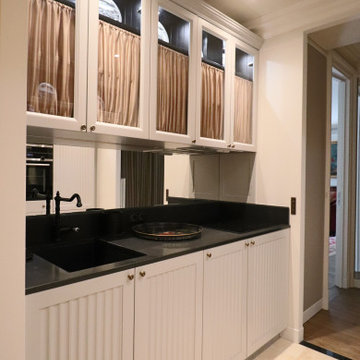
Réalisation d'une cuisine ouverte parallèle et grise et noire vintage de taille moyenne avec un évier encastré, un placard à porte vitrée, un plan de travail en granite, une crédence noire, une crédence miroir, un électroménager blanc, un sol en travertin, aucun îlot, un sol beige et plan de travail noir.
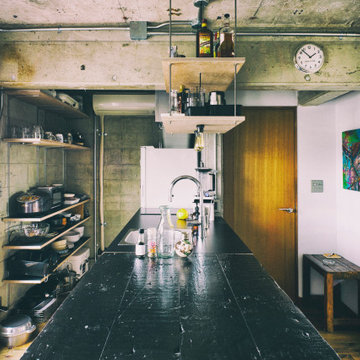
父子二代の、こだわりが共鳴する家
1990年代、父が建てたRCブロック造の箱型建築。
手塩に掛けて造ったこの家に、息子が戻ってくることになった。
3階の寝室二間をLDKに改造し、二世帯住宅へと改修する計画。
クローゼットを解体して空間を拡張し、クロス張りの壁と天井は剥がしてコンクリートの素肌を顕しに。
電気配線は鉄管を通してきり廻し、照明の入切には手作りのトグルスイッチを採用した。
足元はボルドーパインの床で内装を引き締め、ダイニングを兼ねたキッチンは、
積層合板とヴィンテージウッドを組み合わせたカスタムメイド。
白壁部分は、住み手本人の手によるマットなペンキ塗装で仕上げられた。
父子二代のこだわりが室内で共鳴する、密度の高い空間が誕生した。

Existing office space on the first floor of the building to be converted and renovated into one bedroom flat with open plan kitchen living room and good size ensuite single bedroom. Total renovation cost including some external work £22500
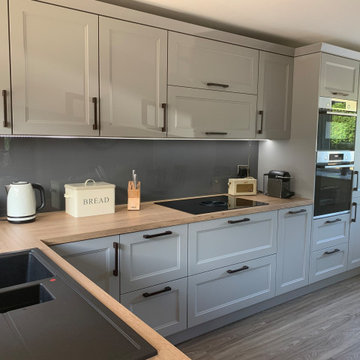
Our client came to us knowing they wanted a more traditional look and this Cascada door is just perfect for that shaker-style kitchen!
We set to work designing the kitchen and quickly realised that by redesigning the use of the space, storage could be increased along with a more spacious area around their dining table, without extending the room!
The kitchen now looks sleek and much more spacious with much more storage than before, win win!
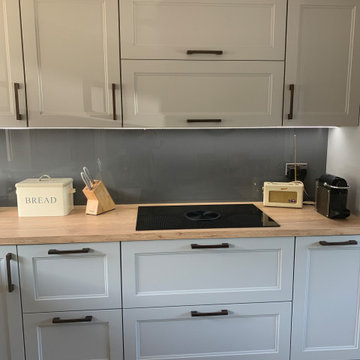
Our client came to us knowing they wanted a more traditional look and this Cascada door is just perfect for that shaker-style kitchen!
We set to work designing the kitchen and quickly realised that by redesigning the use of the space, storage could be increased along with a more spacious area around their dining table, without extending the room!
The kitchen now looks sleek and much more spacious with much more storage than before, win win!
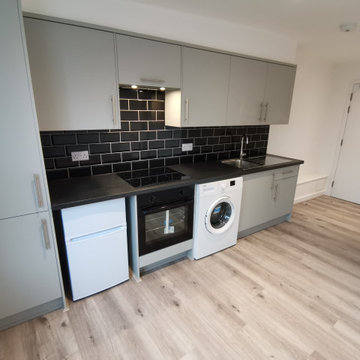
New contemporary modular kitchen in grey with handles and black laminated worktop.
Idée de décoration pour une cuisine linéaire et grise et noire design de taille moyenne avec un évier 2 bacs, un placard à porte plane, des portes de placard grises, un plan de travail en stratifié, une crédence noire, une crédence en céramique, un électroménager blanc, sol en stratifié, aucun îlot, un sol gris, plan de travail noir et un plafond décaissé.
Idée de décoration pour une cuisine linéaire et grise et noire design de taille moyenne avec un évier 2 bacs, un placard à porte plane, des portes de placard grises, un plan de travail en stratifié, une crédence noire, une crédence en céramique, un électroménager blanc, sol en stratifié, aucun îlot, un sol gris, plan de travail noir et un plafond décaissé.
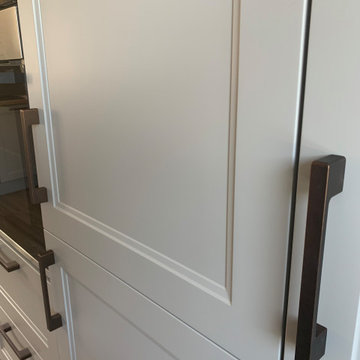
Our client came to us knowing they wanted a more traditional look and this Cascada door is just perfect for that shaker-style kitchen!
We set to work designing the kitchen and quickly realised that by redesigning the use of the space, storage could be increased along with a more spacious area around their dining table, without extending the room!
The kitchen now looks sleek and much more spacious with much more storage than before, win win!
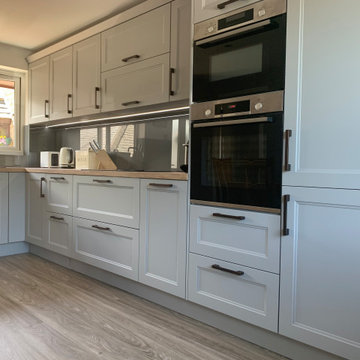
Our client came to us knowing they wanted a more traditional look and this Cascada door is just perfect for that shaker-style kitchen!
We set to work designing the kitchen and quickly realised that by redesigning the use of the space, storage could be increased along with a more spacious area around their dining table, without extending the room!
The kitchen now looks sleek and much more spacious with much more storage than before, win win!
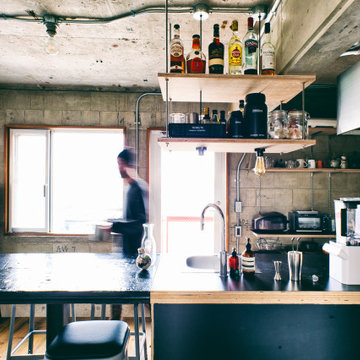
父子二代の、こだわりが共鳴する家
1990年代、父が建てたRCブロック造の箱型建築。
手塩に掛けて造ったこの家に、息子が戻ってくることになった。
3階の寝室二間をLDKに改造し、二世帯住宅へと改修する計画。
クローゼットを解体して空間を拡張し、クロス張りの壁と天井は剥がしてコンクリートの素肌を顕しに。
電気配線は鉄管を通してきり廻し、照明の入切には手作りのトグルスイッチを採用した。
足元はボルドーパインの床で内装を引き締め、ダイニングを兼ねたキッチンは、
積層合板とヴィンテージウッドを組み合わせたカスタムメイド。
白壁部分は、住み手本人の手によるマットなペンキ塗装で仕上げられた。
父子二代のこだわりが室内で共鳴する、密度の高い空間が誕生した。
Idées déco de cuisines grises et noires avec un électroménager blanc
1