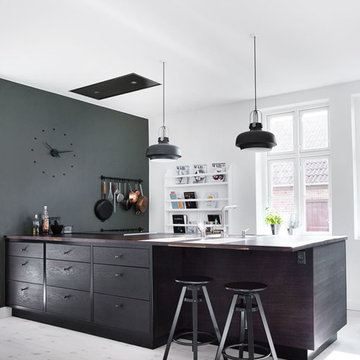Cuisine
Trier par :
Budget
Trier par:Populaires du jour
1 - 20 sur 60 photos
1 sur 3
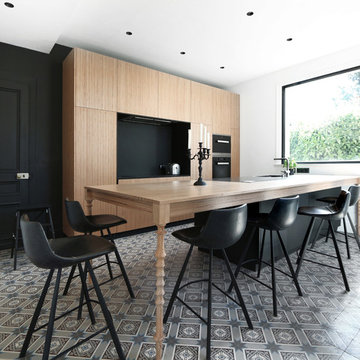
Réalisation d'une cuisine parallèle et grise et noire design en bois brun avec un placard à porte plane, un plan de travail en bois, une crédence noire, un électroménager en acier inoxydable, îlot, un sol gris et un plan de travail marron.

Extension and refurbishment of a semi-detached house in Hern Hill.
Extensions are modern using modern materials whilst being respectful to the original house and surrounding fabric.
Views to the treetops beyond draw occupants from the entrance, through the house and down to the double height kitchen at garden level.
From the playroom window seat on the upper level, children (and adults) can climb onto a play-net suspended over the dining table.
The mezzanine library structure hangs from the roof apex with steel structure exposed, a place to relax or work with garden views and light. More on this - the built-in library joinery becomes part of the architecture as a storage wall and transforms into a gorgeous place to work looking out to the trees. There is also a sofa under large skylights to chill and read.
The kitchen and dining space has a Z-shaped double height space running through it with a full height pantry storage wall, large window seat and exposed brickwork running from inside to outside. The windows have slim frames and also stack fully for a fully indoor outdoor feel.
A holistic retrofit of the house provides a full thermal upgrade and passive stack ventilation throughout. The floor area of the house was doubled from 115m2 to 230m2 as part of the full house refurbishment and extension project.
A huge master bathroom is achieved with a freestanding bath, double sink, double shower and fantastic views without being overlooked.
The master bedroom has a walk-in wardrobe room with its own window.
The children's bathroom is fun with under the sea wallpaper as well as a separate shower and eaves bath tub under the skylight making great use of the eaves space.
The loft extension makes maximum use of the eaves to create two double bedrooms, an additional single eaves guest room / study and the eaves family bathroom.
5 bedrooms upstairs.

contemporary kitchen
Idées déco pour une grande cuisine ouverte encastrable et grise et noire contemporaine en L avec des portes de placard noires, un plan de travail en bois, un sol en liège, îlot, un sol blanc, un plan de travail blanc et un plafond voûté.
Idées déco pour une grande cuisine ouverte encastrable et grise et noire contemporaine en L avec des portes de placard noires, un plan de travail en bois, un sol en liège, îlot, un sol blanc, un plan de travail blanc et un plafond voûté.
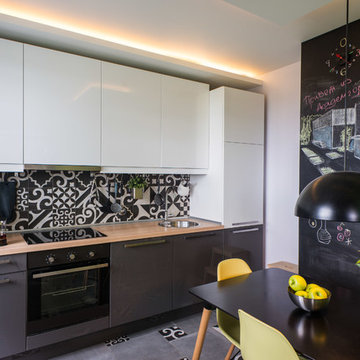
Aménagement d'une cuisine américaine linéaire et grise et noire contemporaine avec un évier posé, un placard à porte plane, un plan de travail en bois, une crédence multicolore, une crédence en céramique, sol en béton ciré et aucun îlot.
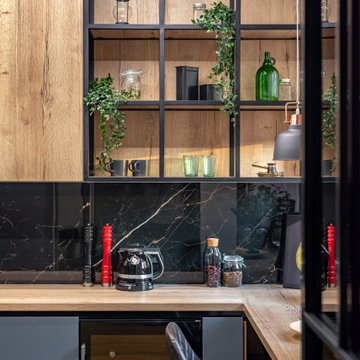
Aménagement d'une cuisine grise et noire contemporaine avec des portes de placard marrons, un plan de travail en bois, une crédence noire, une crédence en carreau de porcelaine, un sol en carrelage de porcelaine et un plan de travail marron.

A rare opportunity to recycle some teak that had been skipped.
Inspiration pour une cuisine grise et noire vintage en L fermée et de taille moyenne avec un évier posé, un placard à porte plane, des portes de placard noires, un plan de travail en bois, une crédence verte, une crédence en carreau de ciment, un sol en liège, aucun îlot, un sol blanc, plan de travail noir et un plafond à caissons.
Inspiration pour une cuisine grise et noire vintage en L fermée et de taille moyenne avec un évier posé, un placard à porte plane, des portes de placard noires, un plan de travail en bois, une crédence verte, une crédence en carreau de ciment, un sol en liège, aucun îlot, un sol blanc, plan de travail noir et un plafond à caissons.
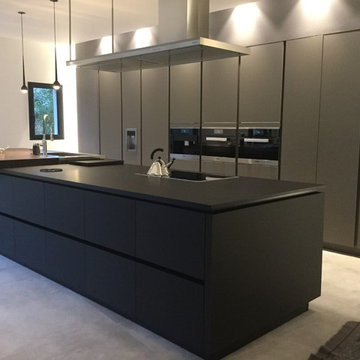
Inspiration pour une grande cuisine ouverte grise et noire minimaliste avec un placard à porte affleurante, un plan de travail en bois, un électroménager en acier inoxydable, un sol en carrelage de céramique et îlot.
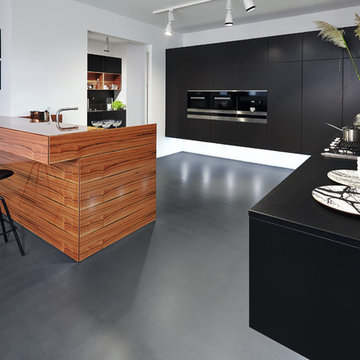
Polished Perfection. The „Dry & Wet Kitchen”.
This display kitchen demonstrates a style of kitchen layout that is widely seen in Asia. The open-plan Dry Kitchen is used for plating up and serving, while food preparation takes place largely out of sight in the Wet Kitchen.
Contrasting materials, perfectly combined, are typical for the Dry & Wet Kitchen. Matt, dark, almost mystical black harmonises with polished Tineo in the Dry Kitchen while the reverse combination of gloss black surfaces and matt Tineo is used in the Wet Kitchen. A cutlery drawer is concealed in a sophisticated bar counter
integrated into the Dry Kitchen to act as a half-height partition to the dining table.
Polished Perfection. Die „Dry & Wet Kitchen“.
Diese Musterküche stellt die in Asien weit verbreitete Küchenvariante mit offener Dry Kitchen als Anrichteküche und einer eher im Verborgenen gehaltenen Arbeitsküche – der sogenannten Wet Kitchen – dar.
Charakteristisch für diese „Dry & Wet Kitchen“ ist das perfekte Zusammenspiel gegensätzlicher Materialien. Mattes, dunkles, eher mystisches Schwarz harmoniert mit glänzendem Tineo in der Dry Kitchen, die reversive Variante mit glänzendem Schwarz und mattem Tineo kennzeichnet die Wet Kitchen. Im edlen
Bartresen der Dry Kitchen, der als halbhohe Trennung zur Speisetafel fungiert, verbirgt sich ein Schubkasten
für Besteck. Durch die schwebende Anmutung der Möbel wirkt diese Küche ausgesprochen leicht – und dies trotz ihrer
intensiven Farbgebung und der Massigkeit des Holzes.
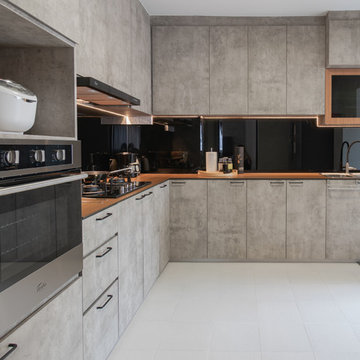
Photography by Arnold Goh
Idées déco pour une cuisine grise et noire contemporaine en L avec un évier posé, un placard à porte plane, des portes de placard grises, un plan de travail en bois, une crédence noire, une crédence en feuille de verre, un sol gris et un plan de travail marron.
Idées déco pour une cuisine grise et noire contemporaine en L avec un évier posé, un placard à porte plane, des portes de placard grises, un plan de travail en bois, une crédence noire, une crédence en feuille de verre, un sol gris et un plan de travail marron.
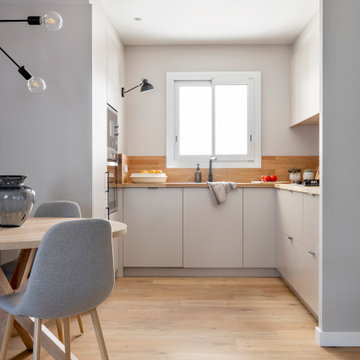
Idées déco pour une cuisine américaine grise et noire scandinave en U de taille moyenne avec un évier posé, un placard à porte plane, des portes de placard grises, un plan de travail en bois, une crédence en bois, un électroménager en acier inoxydable, un sol en bois brun et aucun îlot.
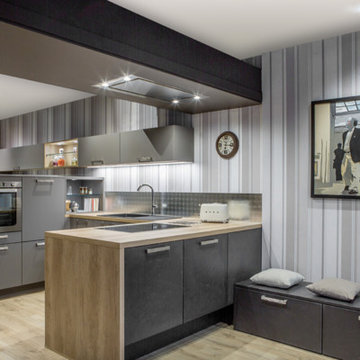
Réalisation d'une petite cuisine ouverte grise et noire urbaine en U avec un évier 1 bac, un placard à porte plane, des portes de placard grises, un plan de travail en bois, une crédence grise, une crédence en céramique, un électroménager en acier inoxydable, parquet clair, aucun îlot, un sol marron, un plan de travail marron et poutres apparentes.
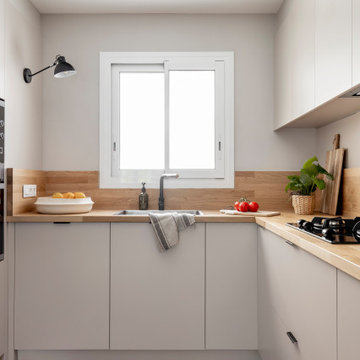
Idées déco pour une cuisine américaine grise et noire scandinave en U de taille moyenne avec un évier posé, un placard à porte plane, des portes de placard grises, un plan de travail en bois, une crédence en bois, un électroménager en acier inoxydable, un sol en bois brun et aucun îlot.
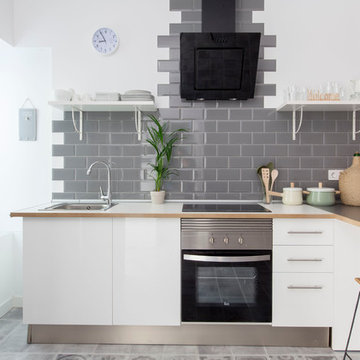
Lupe Clemente Fotografia
Idée de décoration pour une cuisine ouverte grise et blanche et grise et noire nordique en L de taille moyenne avec un placard à porte plane, des portes de placard blanches, un plan de travail en bois, une crédence grise, une crédence en carrelage métro, un électroménager en acier inoxydable, un évier posé et une péninsule.
Idée de décoration pour une cuisine ouverte grise et blanche et grise et noire nordique en L de taille moyenne avec un placard à porte plane, des portes de placard blanches, un plan de travail en bois, une crédence grise, une crédence en carrelage métro, un électroménager en acier inoxydable, un évier posé et une péninsule.
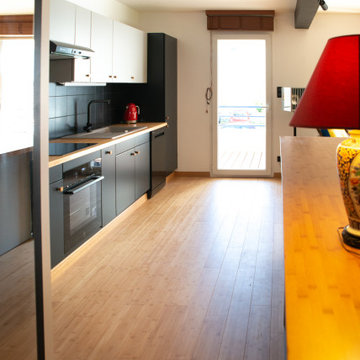
Vue de la cuisine d'origine. La faïence a été changée, ainsi que l'électro-ménager. Les portes et caissons ont été repeints.
Exemple d'une cuisine ouverte linéaire, bicolore et grise et noire industrielle de taille moyenne avec un évier encastré, un placard à porte plane, des portes de placard noires, un plan de travail en bois, une crédence noire, un électroménager noir, parquet en bambou, îlot et poutres apparentes.
Exemple d'une cuisine ouverte linéaire, bicolore et grise et noire industrielle de taille moyenne avec un évier encastré, un placard à porte plane, des portes de placard noires, un plan de travail en bois, une crédence noire, un électroménager noir, parquet en bambou, îlot et poutres apparentes.
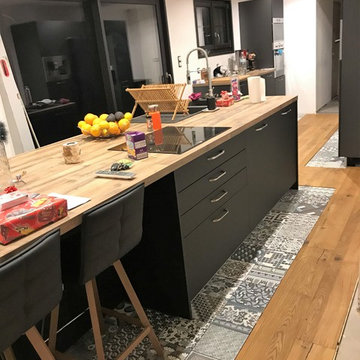
Chaque équipement de la pièce est en parfait accord avec la décoration d'intérieur. Les carreaux en imitation ciment à motif intégré dans le parquet en bois rendent la pièce des plus élégantes.
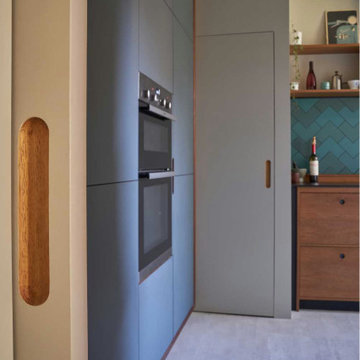
A rare opportunity to recycle some teak that had been skipped.
Idées déco pour une cuisine grise et noire rétro en L fermée et de taille moyenne avec un évier posé, un placard à porte plane, des portes de placard noires, un plan de travail en bois, une crédence verte, une crédence en carreau de ciment, un sol en liège, aucun îlot, un sol blanc, plan de travail noir et un plafond à caissons.
Idées déco pour une cuisine grise et noire rétro en L fermée et de taille moyenne avec un évier posé, un placard à porte plane, des portes de placard noires, un plan de travail en bois, une crédence verte, une crédence en carreau de ciment, un sol en liège, aucun îlot, un sol blanc, plan de travail noir et un plafond à caissons.
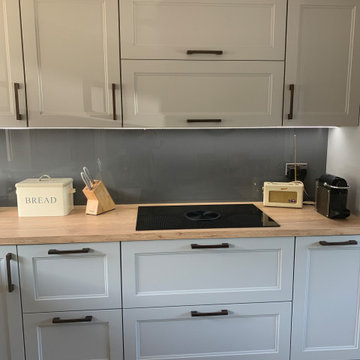
Our client came to us knowing they wanted a more traditional look and this Cascada door is just perfect for that shaker-style kitchen!
We set to work designing the kitchen and quickly realised that by redesigning the use of the space, storage could be increased along with a more spacious area around their dining table, without extending the room!
The kitchen now looks sleek and much more spacious with much more storage than before, win win!
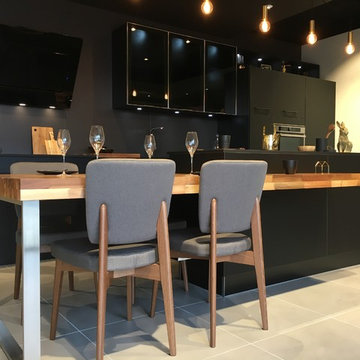
Cette photo montre une cuisine grise et noire tendance en L et inox fermée et de taille moyenne avec un évier 1 bac, un placard à porte affleurante, un plan de travail en bois, une crédence noire, une crédence en carreau briquette, un électroménager en acier inoxydable, carreaux de ciment au sol, îlot et un sol beige.
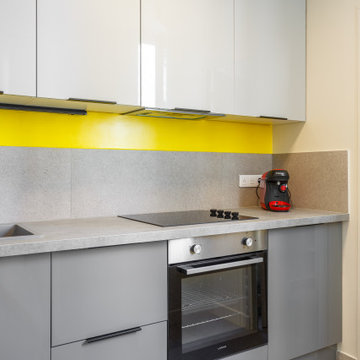
Notre cliente a choisi les Cuisines Howdens pour cette rénovation, ce qui a permis d'obtenir une cuisine moderne et fonctionnelle. Le choix des meubles, de la couleur et des accessoires a été soigneusement pensé pour créer une ambiance chaleureuse et accueillante.
Le carrelage de la cuisine, en format 100x100 et effet béton gris clair, s'harmonise parfaitement avec la verrière noire qui sépare la cuisine et le salon. La crédence est également dans les tons gris, mais une touche de jaune a été ajoutée pour rappeler la peinture de l'entrée, ce qui crée un fil conducteur entre les différentes pièces de l'appartement.
La cuisine est désormais accessible depuis l'entrée, ce qui facilite la circulation et rend la pièce plus pratique. La verrière apporte une touche d'élégance tout en permettant de séparer les deux espaces sans les isoler complètement.
En somme, cette rénovation a permis de créer une cuisine moderne et fonctionnelle, avec une décoration soigneusement pensée pour s'harmoniser avec l'ensemble de l'appartement. Les Cuisines Howdens ont offert des solutions pratiques et esthétiques, avec un choix de matériaux de qualité et des finitions soignées. La verrière noire et la crédence jaune ajoutent une touche de couleur et d'originalité à l'ensemble, créant une atmosphère accueillante et agréable à vivre.
1
