Idées déco de cuisines grises et noires avec une crédence grise
Trier par :
Budget
Trier par:Populaires du jour
1 - 20 sur 378 photos
1 sur 3

Idées déco pour une grande cuisine américaine parallèle et grise et noire classique avec un évier de ferme, un placard à porte shaker, des portes de placard grises, un plan de travail en quartz, une crédence grise, une crédence en granite, un électroménager noir, un sol en vinyl, îlot, un sol marron et un plan de travail gris.

A stunning breakfasting kitchen within a wonderful, recently extended home. finished in dark steel perfect matt with natural Halifax oak accent, cabinetry and handleless trim detailing in satin gold. Dekton Soke worksurfaces provides the perfect contrast to cabinetry and the beautiful sinks finished in gold brass. Last but not least, the entertaining bar area, displaying our clients love for the water of life…
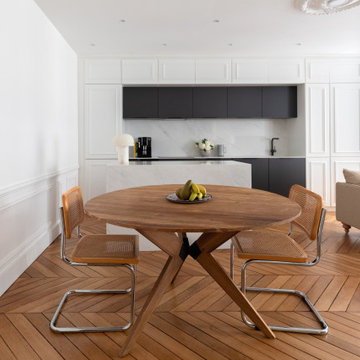
Inspiration pour une cuisine américaine linéaire, encastrable, haussmannienne et grise et noire design de taille moyenne avec un évier encastré, des portes de placard noires, plan de travail en marbre, une crédence grise, une crédence en marbre, un sol en bois brun, îlot, un sol marron et un plan de travail gris.
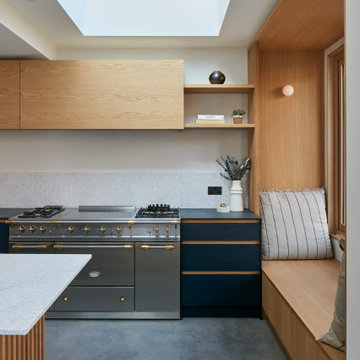
Aménagement d'une cuisine américaine linéaire, encastrable et grise et noire contemporaine en bois clair de taille moyenne avec un évier posé, un placard à porte plane, un plan de travail en surface solide, une crédence grise, une crédence en marbre, un sol en linoléum, îlot, un sol gris et un plan de travail gris.

Cette image montre une grande cuisine ouverte grise et noire urbaine en U avec un évier encastré, un placard à porte vitrée, des portes de placard grises, un plan de travail en béton, une crédence grise, un électroménager noir, sol en béton ciré, îlot, un sol gris, un plan de travail gris et un plafond en bois.
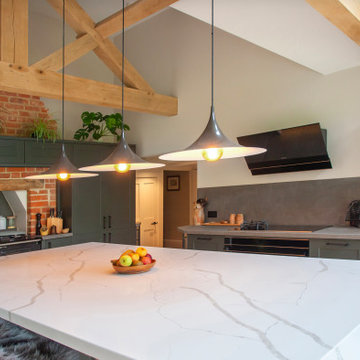
The kitchen of an old farmhouse was renovated and expanded. The ceiling was raised and large patio doors were installed, providing ample natural light. The island features a beautiful marble-effect quartz worktop, while the other worktops, as well as the splashback and sink, are made of durable porcelain material. The dark olive green shaker doors, black tap, appliances, and handles create a stylish and cohesive look for this kitchen

Range: Porter
Colour: Dust Grey
Worktop: Duropal
Cette image montre une petite cuisine grise et noire design en U fermée avec un évier 2 bacs, un placard à porte plane, des portes de placard grises, un plan de travail en stratifié, une crédence grise, une crédence en carreau de verre, un électroménager noir, sol en stratifié, aucun îlot, un sol gris, un plan de travail blanc et un plafond à caissons.
Cette image montre une petite cuisine grise et noire design en U fermée avec un évier 2 bacs, un placard à porte plane, des portes de placard grises, un plan de travail en stratifié, une crédence grise, une crédence en carreau de verre, un électroménager noir, sol en stratifié, aucun îlot, un sol gris, un plan de travail blanc et un plafond à caissons.
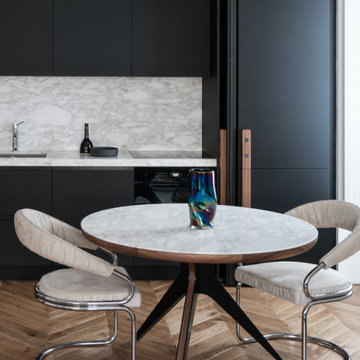
Designed by Fabio Fantolino, Lagrange House is located in the heart of the city of Turin. Two apartments in one inhabited by mother and son, perceived as a single space that may be divided allowing each to preserve a sense of individual personality and independence.
The internal design is inspired by the styles of the 1950’s and 1970’s, each a contamination of the other.
The hand-sanded Hungarian oak herringbone flooring sets the scene forthe entire project. Some items are found in both apartments: the handles, the round table in the dining area.
The mother resides in the larger apartment, which is elegant and sophisticated thanks to the richness of the materials used, the marble, the fabric and the highly polished steel features.
The flavour of the 1950s finds its greatest expression in the living area which, apart from its elegance offers different areas of expression. The conversation area is developed around a Minotti Freeman Tailor sofa, featuring a rigorous cotton titanium-coloured fabric and a double-stitched linearmotif, typical of the 1950's, contrasting with soft elements such as carpets, De La Cuona pale pink velvet-covered armchairs with Bowl by Mater tables at their sides. The study area has a walnut desk, softened by the light from an Aballs T by Parachilna suspension Lamp. The Calacatta gold marble table surrounded by dark velvet Verpan chairs with a black structure is in the centre of the dining area, illuminated by the warm light from a black Tango lamp from the Phanto collection.
The setting is completed by two parallel niches and a black burnished iron archway: a glass showcase for dishes and an opening allowing for a glimpse of the kitchen in black fenix with shelving in American walnut enriched with Calacatta gold marble interspersed by TopanVP6 coloured pendants by &Tradition.
The guest bathroom maximizes the richness of Arabescato marble used as a vertical lining which contrasts with the aquamarine door of the washbasin cabinet with circular walnut particulars.
The upstairs sleeping area is conceived as a haven, an intimate place between the delicacy of light grey wood panelling, a Phanto PawFloor lamp and a Verner Panton black flowerpot bedside lamp. To further define this atmosphere, the Gubi Beetle Chair seat with a black structure and velvet lining and the table lamp designed by the architect Fabio Fantolino.
The smaller apartment has a design closer to the '70s. The loung has a more contemporary and informal air, a Percival Lafer vintage leather armchair, a petrol-coloured Gianfranco Frattini for Tacchini sofa and light alcantara chrome-plated tubular chairs.
The kitchen can be closed-in on itself, serving as a background to the dining area. The guest bathroom has dark tones in red Levanto marble with details in black and chromed iron.
The sleeping area features a blue velvet headboard and a corner white panelling in the corner that houses a wall cabinet, bedside table and custom made lamp.
The bond between the two home owners and, consequently, between the two apartments is underlined by the seamlessly laid floor and airs details that represent a unique design that adapts and models the personality of the individual, revisiting different historical eras that are exalted by the use of contemporary design icons.
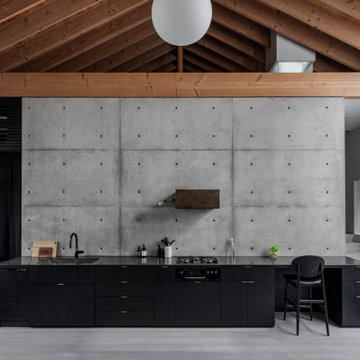
Exemple d'une petite cuisine ouverte linéaire et grise et noire scandinave avec un placard à porte affleurante, des portes de placard noires, un plan de travail en quartz modifié, une crédence grise, un sol en contreplaqué, aucun îlot, un sol blanc, plan de travail noir et poutres apparentes.
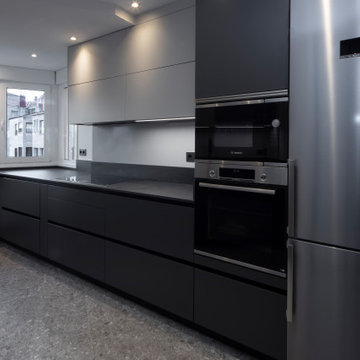
Réalisation d'une cuisine parallèle et grise et noire nordique fermée et de taille moyenne avec un évier encastré, un placard à porte plane, des portes de placard grises, un plan de travail en quartz modifié, une crédence grise, une crédence en quartz modifié, un électroménager en acier inoxydable, un sol en carrelage de céramique, aucun îlot, un sol marron et plan de travail noir.
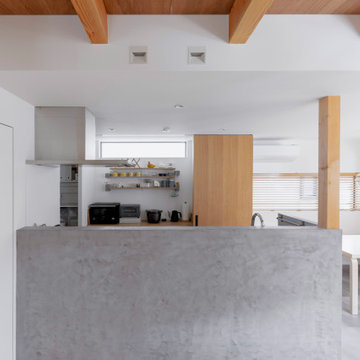
Idée de décoration pour une petite cuisine américaine linéaire et grise et noire nordique avec un évier encastré, un placard à porte affleurante, des portes de placard grises, un plan de travail en inox, une crédence grise, une crédence en feuille de verre, un électroménager en acier inoxydable, un sol en bois brun, îlot, un sol gris, un plan de travail gris et un plafond en papier peint.
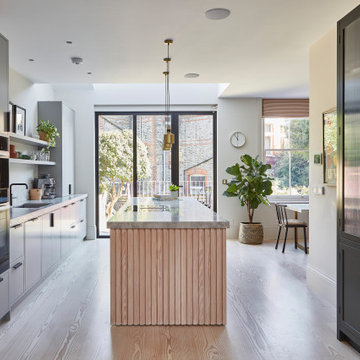
Aménagement d'une cuisine américaine parallèle et grise et noire contemporaine avec un évier posé, un placard à porte plane, des portes de placard noires, plan de travail en marbre, une crédence grise, une crédence en marbre, parquet clair, îlot, un sol marron et un plan de travail gris.

FPArchitects have restored and refurbished a four-storey grade II listed Georgian mid terrace in London's Limehouse, turning the gloomy and dilapidated house into a bright and minimalist family home.
Located within the Lowell Street Conservation Area and on one of London's busiest roads, the early 19th century building was the subject of insensitive extensive works in the mid 1990s when much of the original fabric and features were lost.
FPArchitects' ambition was to re-establish the decorative hierarchy of the interiors by stripping out unsympathetic features and insert paired down decorative elements that complement the original rusticated stucco, round-headed windows and the entrance with fluted columns.
Ancillary spaces are inserted within the original cellular layout with minimal disruption to the fabric of the building. A side extension at the back, also added in the mid 1990s, is transformed into a small pavilion-like Dining Room with minimal sliding doors and apertures for overhead natural light.
Subtle shades of colours and materials with fine textures are preferred and are juxtaposed to dark floors in veiled reference to the Regency and Georgian aesthetics.

Exemple d'une cuisine ouverte linéaire et grise et noire avec un placard à porte plane, des portes de placard grises, un plan de travail en quartz modifié, une crédence grise, une crédence en dalle de pierre, aucun îlot, un plan de travail gris, un évier encastré, un électroménager noir, parquet foncé et un sol rouge.
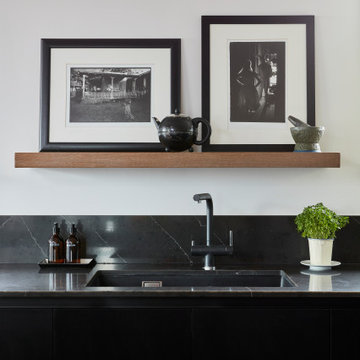
This kitchen was initially a U shape separate room off the corridor. It was dark and isolated from the rest of the apartment. We decided to knock down the walls separating it from the living area and design this small but stunning and practical kitchen.
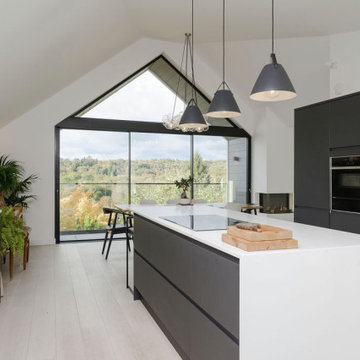
The new open-plan kitchen, dining and living accommodation on the first floor is dual aspect, featuring full height gable glazing for our clients to enjoy far reaching views.

The rear extension to the property, leading to the beautifully designed garden and outdoor gym, has vaulted ceilings to enhance the space and paired roof windows on both roof slopes to flood the space with natural lights at different time of the day. The kitchen has a large central island that doubles as the main dining area of the property.
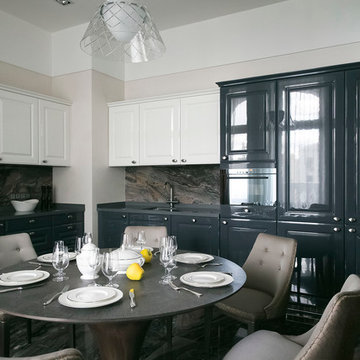
Юдина Наталья, Борисова Юлия
Réalisation d'une cuisine grise et noire design en L fermée et de taille moyenne avec un évier 1 bac, un placard avec porte à panneau surélevé, un plan de travail en surface solide, une crédence grise, une crédence en dalle de pierre, un sol en marbre et des portes de placard grises.
Réalisation d'une cuisine grise et noire design en L fermée et de taille moyenne avec un évier 1 bac, un placard avec porte à panneau surélevé, un plan de travail en surface solide, une crédence grise, une crédence en dalle de pierre, un sol en marbre et des portes de placard grises.
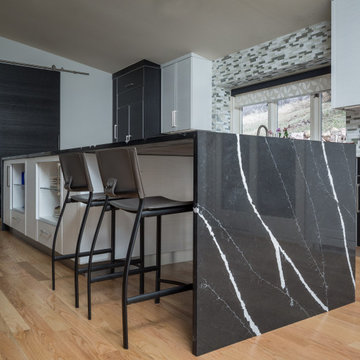
Cette photo montre une grande cuisine américaine parallèle, encastrable et grise et noire tendance avec îlot, un évier 2 bacs, un placard à porte plane, un plan de travail en quartz modifié, une crédence grise, une crédence en carreau de verre, parquet clair, un sol beige, plan de travail noir et un plafond voûté.
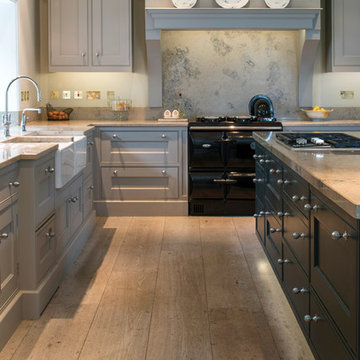
Photography by Gareth Byrne
Interior Design by Maria Fenlon www.mariafenlon.com
Aménagement d'une grande cuisine ouverte grise et noire campagne en L avec un évier de ferme, des portes de placard grises, un plan de travail en granite, une crédence grise, une crédence en carrelage de pierre, un électroménager en acier inoxydable, parquet clair et îlot.
Aménagement d'une grande cuisine ouverte grise et noire campagne en L avec un évier de ferme, des portes de placard grises, un plan de travail en granite, une crédence grise, une crédence en carrelage de pierre, un électroménager en acier inoxydable, parquet clair et îlot.
Idées déco de cuisines grises et noires avec une crédence grise
1