Idées déco de cuisines grises et roses avec une crédence
Trier par :
Budget
Trier par:Populaires du jour
1 - 20 sur 96 photos
1 sur 3

Joan Bracco
Cette photo montre une très grande cuisine ouverte linéaire et grise et rose tendance avec des portes de placard noires, plan de travail en marbre, une crédence en marbre, un placard à porte plane, une crédence grise, un sol en bois brun, aucun îlot, un sol marron et un plan de travail gris.
Cette photo montre une très grande cuisine ouverte linéaire et grise et rose tendance avec des portes de placard noires, plan de travail en marbre, une crédence en marbre, un placard à porte plane, une crédence grise, un sol en bois brun, aucun îlot, un sol marron et un plan de travail gris.

Contemporary kitchen with terrazzo floor and central island and hidden pantry
Cette image montre une cuisine américaine encastrable et grise et rose design en L et bois brun de taille moyenne avec un évier intégré, un placard avec porte à panneau encastré, un plan de travail en surface solide, une crédence beige, une crédence en ardoise, un sol en carrelage de céramique, îlot, un sol gris et un plan de travail rose.
Cette image montre une cuisine américaine encastrable et grise et rose design en L et bois brun de taille moyenne avec un évier intégré, un placard avec porte à panneau encastré, un plan de travail en surface solide, une crédence beige, une crédence en ardoise, un sol en carrelage de céramique, îlot, un sol gris et un plan de travail rose.

The original layout on the ground floor of this beautiful semi detached property included a small well aged kitchen connected to the dinning area by a 70’s brick bar!
Since the kitchen is 'the heart of every home' and 'everyone always ends up in the kitchen at a party' our brief was to create an open plan space respecting the buildings original internal features and highlighting the large sash windows that over look the garden.
Jake Fitzjones Photography Ltd

Aménagement d'une grande cuisine américaine grise et rose contemporaine en U avec une crédence rose, une crédence en feuille de verre, une péninsule, un placard à porte plane, des portes de placard noires, un plan de travail en surface solide, un sol en carrelage de porcelaine et un sol gris.

Architecture intérieure d'un appartement situé au dernier étage d'un bâtiment neuf dans un quartier résidentiel. Le Studio Catoir a créé un espace élégant et représentatif avec un soin tout particulier porté aux choix des différents matériaux naturels, marbre, bois, onyx et à leur mise en oeuvre par des artisans chevronnés italiens. La cuisine ouverte avec son étagère monumentale en marbre et son ilôt en miroir sont les pièces centrales autour desquelles s'articulent l'espace de vie. La lumière, la fluidité des espaces, les grandes ouvertures vers la terrasse, les jeux de reflets et les couleurs délicates donnent vie à un intérieur sensoriel, aérien et serein.

Take a look round this beautiful kitchen from our Vård range...
A stunning combination of our Tusk and Doll colours with a beautiful Carrera White Quartz worktop. Finished perfectly with brass sinks, taps and handles including a Quooker boiling water tap.
This kitchen features a wonderful selection of storage solutions including our corner optimiser, three bin pull out and the centre piece to any kitchen; the Butler's Pantry.
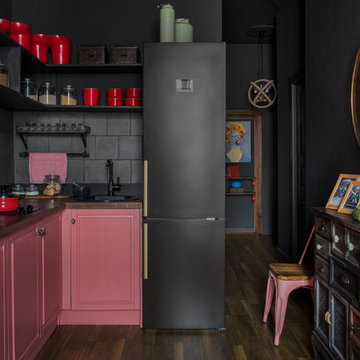
Архитектор, дизайнер, декоратор - Турченко Наталия
Фотограф - Мелекесцева Ольга
Réalisation d'une cuisine ouverte grise et rose urbaine en L de taille moyenne avec un placard avec porte à panneau surélevé, un plan de travail en bois, une crédence noire, une crédence en carreau de porcelaine, sol en stratifié, aucun îlot, un sol marron, un plan de travail marron et un évier posé.
Réalisation d'une cuisine ouverte grise et rose urbaine en L de taille moyenne avec un placard avec porte à panneau surélevé, un plan de travail en bois, une crédence noire, une crédence en carreau de porcelaine, sol en stratifié, aucun îlot, un sol marron, un plan de travail marron et un évier posé.

Pale blush kitchen with a slim island makes the most of the space and creates a great sociable kitchen.
Exemple d'une cuisine ouverte parallèle et grise et rose tendance de taille moyenne avec un évier intégré, un placard à porte plane, des portes de placard blanches, un plan de travail en quartz, une crédence blanche, une crédence en carreau de verre, un électroménager en acier inoxydable, parquet clair, îlot, un sol gris et un plan de travail blanc.
Exemple d'une cuisine ouverte parallèle et grise et rose tendance de taille moyenne avec un évier intégré, un placard à porte plane, des portes de placard blanches, un plan de travail en quartz, une crédence blanche, une crédence en carreau de verre, un électroménager en acier inoxydable, parquet clair, îlot, un sol gris et un plan de travail blanc.

Contemporary open plan kitchen space with island, bespoke kitchen designed by the My-Studio team.
Inspiration pour une grande cuisine ouverte parallèle et grise et rose design avec un placard à porte plane, des portes de placard blanches, plan de travail en marbre, îlot, un plan de travail blanc, un évier intégré, une crédence blanche, une crédence en carrelage métro, un électroménager en acier inoxydable, un sol en bois brun et un sol marron.
Inspiration pour une grande cuisine ouverte parallèle et grise et rose design avec un placard à porte plane, des portes de placard blanches, plan de travail en marbre, îlot, un plan de travail blanc, un évier intégré, une crédence blanche, une crédence en carrelage métro, un électroménager en acier inoxydable, un sol en bois brun et un sol marron.
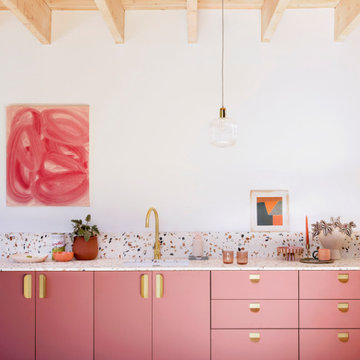
As evenings get darker, introduce a taste of the Mediterranean to your culinary space. Choose cabinets in warm, earthy tones (such as Terra from HUSK's new Natura range), then set it off with confident hardware.
Enter our FOLD Collection. Embracing a shift to statement design details in the kitchen space, this range comprises bold, circular forms that are manufactured from solid sheet brass.
Pack a punch in choosing our surface-mounted pulls, which are installed to sit proudly on cabinet fronts. Or err on the side of discretion with our more subtle edge pulls. Both of equal thickness, these designs feel intentional on contact, plus offer the toasty glow of a lacquered brass finish.
Complete your kitchen scheme with a jewel-toned, resin-based Terrazzo worksurface, then style the space with hand-finished ceramics and low-maintenance plants. What we can't help with is the view of rolling Tuscan hills — sorry.
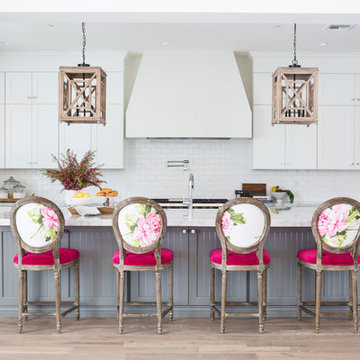
Inspiration pour une cuisine grise et rose rustique en L avec un évier de ferme, un placard à porte shaker, des portes de placard blanches, une crédence blanche, une crédence en carrelage métro, un électroménager en acier inoxydable, parquet clair, îlot, un sol beige et un plan de travail gris.

Inspiration pour une grande cuisine américaine grise et rose minimaliste en L avec un évier intégré, un placard à porte plane, des portes de placard noires, plan de travail en marbre, une crédence multicolore, une crédence en dalle de pierre, un sol en terrazzo, îlot, un sol gris et un plan de travail multicolore.

Exemple d'une petite cuisine américaine grise et rose tendance en L avec un évier encastré, un placard à porte plane, des portes de placard blanches, une crédence rose, un plan de travail en quartz, une crédence en feuille de verre, un électroménager en acier inoxydable et un sol gris.
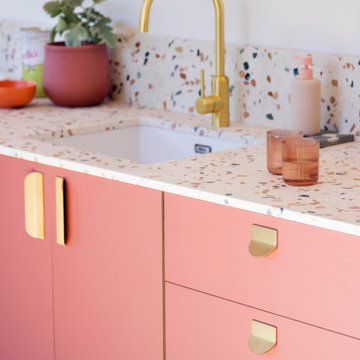
As evenings get darker, introduce a taste of the Mediterranean to your culinary space. Choose cabinets in warm, earthy tones (such as Terra from HUSK's new Natura range), then set it off with confident hardware.
Enter our FOLD Collection. Embracing a shift to statement design details in the kitchen space, this range comprises bold, circular forms that are manufactured from solid sheet brass.
Pack a punch in choosing our surface-mounted pulls, which are installed to sit proudly on cabinet fronts. Or err on the side of discretion with our more subtle edge pulls. Both of equal thickness, these designs feel intentional on contact, plus offer the toasty glow of a lacquered brass finish.
Complete your kitchen scheme with a jewel-toned, resin-based Terrazzo worksurface, then style the space with hand-finished ceramics and low-maintenance plants. What we can't help with is the view of rolling Tuscan hills — sorry.

Contemporary kitchen with terrazzo floor and central island
Idées déco pour une cuisine américaine encastrable et grise et rose en L et bois brun de taille moyenne avec un évier intégré, un placard avec porte à panneau encastré, un plan de travail en surface solide, une crédence beige, une crédence en ardoise, un sol en carrelage de céramique, îlot, un sol gris et un plan de travail rose.
Idées déco pour une cuisine américaine encastrable et grise et rose en L et bois brun de taille moyenne avec un évier intégré, un placard avec porte à panneau encastré, un plan de travail en surface solide, une crédence beige, une crédence en ardoise, un sol en carrelage de céramique, îlot, un sol gris et un plan de travail rose.
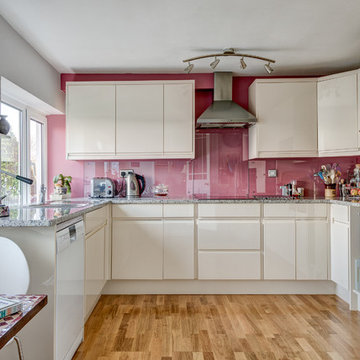
Kitchen with amazing views of the River Dart to Kingswear, Quarterdecks, Dartmouth, South Devon. Colin Cadle Photography, photo styling Jan Cadle
Aménagement d'une petite cuisine américaine grise et rose contemporaine en U avec un évier encastré, un placard à porte plane, des portes de placard blanches, un plan de travail en granite, une crédence en feuille de verre, un électroménager en acier inoxydable, parquet clair, une crédence rose et aucun îlot.
Aménagement d'une petite cuisine américaine grise et rose contemporaine en U avec un évier encastré, un placard à porte plane, des portes de placard blanches, un plan de travail en granite, une crédence en feuille de verre, un électroménager en acier inoxydable, parquet clair, une crédence rose et aucun îlot.

A stunning smooth painted Shaker style kitchen in the complementary colours of Farrow & Ball's Elephants Breath and Pink Ground was designed and made to suit this new build home in the village of Winscombe, Somerset.
The house was designed to encourage open plan living and the kitchen with its large central island reflects this.
The island was created for the family, allowing them to meet together for a casual supper or to prepare and serve a meal for a larger gathering. The customers were keen to maximise the island surface but didn't want to loose floor space. A sturdy gallows bracket was made and painted in the same Pink Ground colour to coordinated with and to support the weight of the extra deep overhang.
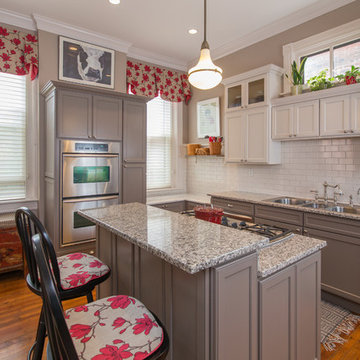
With a few gallons of paint, this kitchen was transformed. Initially the walls and cabinets were shades of yellow. First we painted the walls and brought in red accents and window valances. A year later, in preparation for the Kitchen & Garden Tour, we painted the cabinets, using the wall and tile colors for inspiration. The new color and paint made this a very soothing and updated kitchen.
Cabinets refinished by: TC Artworks
Photographer: TA Wilson
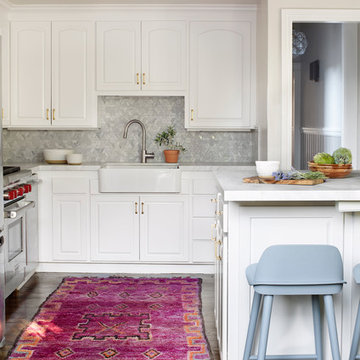
Idée de décoration pour une cuisine grise et rose tradition en L avec un placard avec porte à panneau surélevé, des portes de placard blanches, une crédence grise, une crédence en mosaïque, un électroménager en acier inoxydable, parquet foncé, îlot, un sol marron et un évier de ferme.

Un appartement des années 70 à la vue spectaculaire sur Paris retrouve une seconde jeunesse et gagne en caractère après une rénovation totale. Exit le côté austère et froid et bienvenue dans un univers très féminin qui ose la couleur et les courbes avec style.
Idées déco de cuisines grises et roses avec une crédence
1