Idées déco de cuisines grises et roses avec une crédence blanche
Trier par :
Budget
Trier par:Populaires du jour
1 - 20 sur 41 photos
1 sur 3

Pale blush kitchen with a slim island makes the most of the space and creates a great sociable kitchen.
Exemple d'une cuisine ouverte parallèle et grise et rose tendance de taille moyenne avec un évier intégré, un placard à porte plane, des portes de placard blanches, un plan de travail en quartz, une crédence blanche, une crédence en carreau de verre, un électroménager en acier inoxydable, parquet clair, îlot, un sol gris et un plan de travail blanc.
Exemple d'une cuisine ouverte parallèle et grise et rose tendance de taille moyenne avec un évier intégré, un placard à porte plane, des portes de placard blanches, un plan de travail en quartz, une crédence blanche, une crédence en carreau de verre, un électroménager en acier inoxydable, parquet clair, îlot, un sol gris et un plan de travail blanc.

Contemporary open plan kitchen space with island, bespoke kitchen designed by the My-Studio team.
Inspiration pour une grande cuisine ouverte parallèle et grise et rose design avec un placard à porte plane, des portes de placard blanches, plan de travail en marbre, îlot, un plan de travail blanc, un évier intégré, une crédence blanche, une crédence en carrelage métro, un électroménager en acier inoxydable, un sol en bois brun et un sol marron.
Inspiration pour une grande cuisine ouverte parallèle et grise et rose design avec un placard à porte plane, des portes de placard blanches, plan de travail en marbre, îlot, un plan de travail blanc, un évier intégré, une crédence blanche, une crédence en carrelage métro, un électroménager en acier inoxydable, un sol en bois brun et un sol marron.
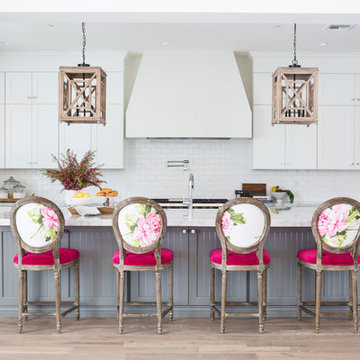
Inspiration pour une cuisine grise et rose rustique en L avec un évier de ferme, un placard à porte shaker, des portes de placard blanches, une crédence blanche, une crédence en carrelage métro, un électroménager en acier inoxydable, parquet clair, îlot, un sol beige et un plan de travail gris.

A stunning smooth painted Shaker style kitchen in the complementary colours of Farrow & Ball's Elephants Breath and Pink Ground was designed and made to suit this new build home in the village of Winscombe, Somerset.
The house was designed to encourage open plan living and the kitchen with its large central island reflects this.
The island was created for the family, allowing them to meet together for a casual supper or to prepare and serve a meal for a larger gathering. The customers were keen to maximise the island surface but didn't want to loose floor space. A sturdy gallows bracket was made and painted in the same Pink Ground colour to coordinated with and to support the weight of the extra deep overhang.
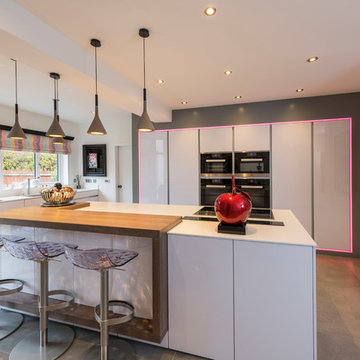
Aménagement d'une grande cuisine américaine grise et rose contemporaine en U avec un évier encastré, un placard à porte plane, des portes de placard blanches, une crédence blanche et une péninsule.
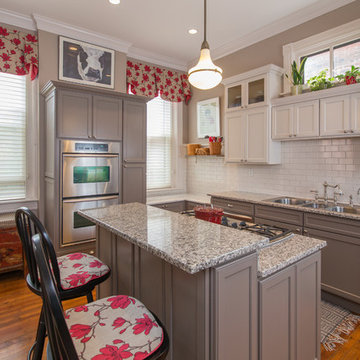
With a few gallons of paint, this kitchen was transformed. Initially the walls and cabinets were shades of yellow. First we painted the walls and brought in red accents and window valances. A year later, in preparation for the Kitchen & Garden Tour, we painted the cabinets, using the wall and tile colors for inspiration. The new color and paint made this a very soothing and updated kitchen.
Cabinets refinished by: TC Artworks
Photographer: TA Wilson

Photography: Lepere Studio
Idée de décoration pour une cuisine ouverte grise et rose design en L avec un placard à porte plane, des portes de placard blanches, parquet foncé, aucun îlot, un évier encastré, un plan de travail en surface solide, une crédence blanche et un électroménager de couleur.
Idée de décoration pour une cuisine ouverte grise et rose design en L avec un placard à porte plane, des portes de placard blanches, parquet foncé, aucun îlot, un évier encastré, un plan de travail en surface solide, une crédence blanche et un électroménager de couleur.
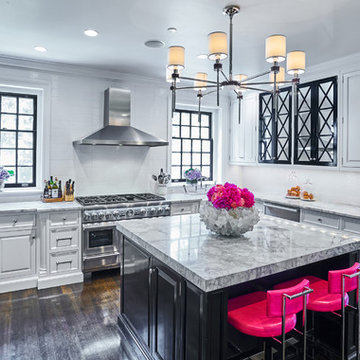
Modern Kitchen. Photography by Floyd Dean, Dean Digital Imaging Inc. ©2016
Exemple d'une cuisine grise et rose chic en L avec un placard avec porte à panneau surélevé, des portes de placard blanches, plan de travail en marbre, une crédence blanche, un électroménager en acier inoxydable, parquet foncé et îlot.
Exemple d'une cuisine grise et rose chic en L avec un placard avec porte à panneau surélevé, des portes de placard blanches, plan de travail en marbre, une crédence blanche, un électroménager en acier inoxydable, parquet foncé et îlot.
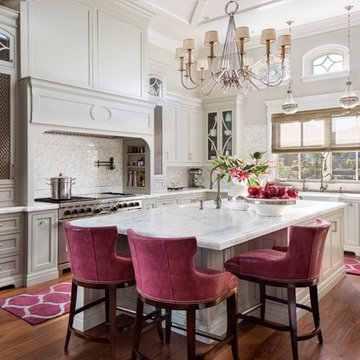
Idées déco pour une grande cuisine grise et rose classique en L avec un évier de ferme, un placard à porte shaker, des portes de placard grises, plan de travail en marbre, une crédence blanche, un électroménager en acier inoxydable, un sol en bois brun, îlot, un sol orange et fenêtre au-dessus de l'évier.
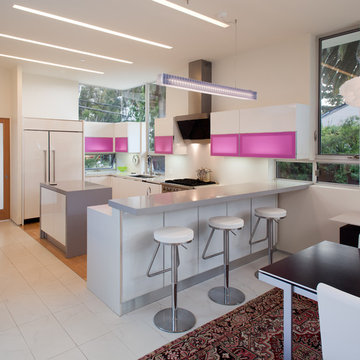
Kitchen with recessed linear fluorescents by Dreamscape Lighting, Los Angeles.
Aménagement d'une cuisine américaine encastrable et grise et rose contemporaine en U avec un placard à porte plane, une crédence blanche et une péninsule.
Aménagement d'une cuisine américaine encastrable et grise et rose contemporaine en U avec un placard à porte plane, une crédence blanche et une péninsule.
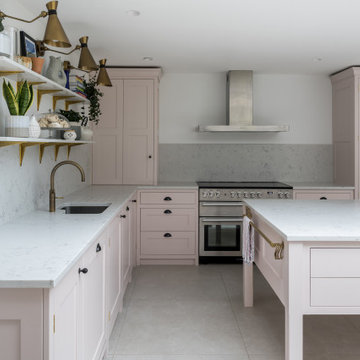
The pink kitchen is set at the junction between the original house and the extension, connecting with a family work area on one side and the dining area on the other.
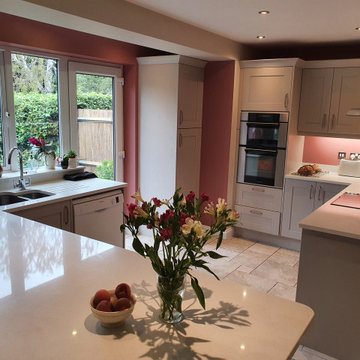
Range: Cambridge
Colour: Cashmere
Worktop: Quartz
Idée de décoration pour une cuisine américaine grise et rose tradition en L de taille moyenne avec un évier 2 bacs, un placard à porte shaker, des portes de placard beiges, un plan de travail en quartz, une crédence blanche, un électroménager noir, un sol en carrelage de porcelaine, une péninsule, un sol beige, un plan de travail blanc et un plafond à caissons.
Idée de décoration pour une cuisine américaine grise et rose tradition en L de taille moyenne avec un évier 2 bacs, un placard à porte shaker, des portes de placard beiges, un plan de travail en quartz, une crédence blanche, un électroménager noir, un sol en carrelage de porcelaine, une péninsule, un sol beige, un plan de travail blanc et un plafond à caissons.
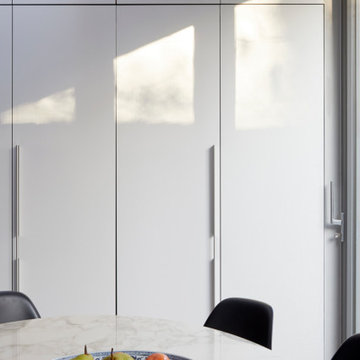
This kitchen detail shot highlights the villa’s chic design, showcasing a polished marble dining surface and the elegant silhouette of modern stools. The design intention is to merge practicality with style, as seen in the sophisticated yet understated cabinetry that conceals a well-organized pantry.
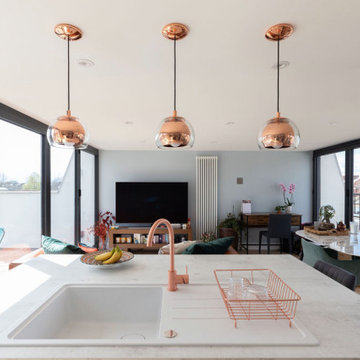
This photo shows a close up of the kitchen island and the living room that opens up to the terrace on both sides. The reconfiguration of the new layout of the floor terrace has led to a new space with a panoramic view across London. Double glazed and solar treated bi-folding doors on both sides, lets in the beautiful sunlight. The large central island has been installed, making it perfect and ergonomic for entertaining alongside the open plan living room.
Renovation by Absolute Project Management
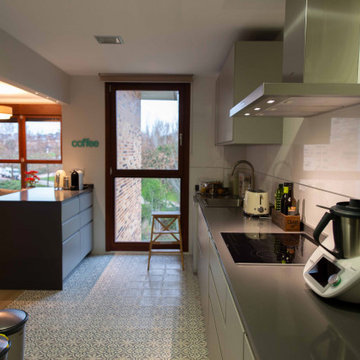
Aménagement d'une cuisine ouverte grise et rose moderne de taille moyenne avec un évier 1 bac, un placard à porte plane, des portes de placard grises, un plan de travail en quartz modifié, une crédence blanche, une crédence en céramique, un électroménager en acier inoxydable, un sol en carrelage de céramique, un sol blanc et plan de travail noir.
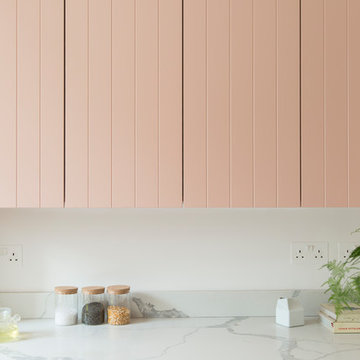
Contemporary open plan kitchen space with marble worktops. Bespoke kitchen designed by the My-Studio team. Wall cabinets with v-groove profile in pink, styled with satin brass finishes.
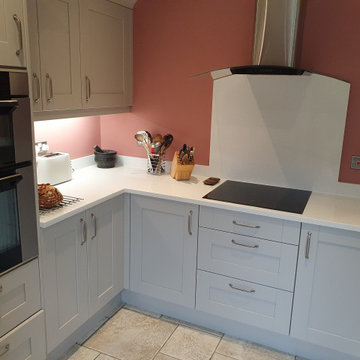
Range: Cambridge
Colour: Cashmere
Worktop: Quartz
Exemple d'une cuisine américaine grise et rose chic en L de taille moyenne avec un évier 2 bacs, un placard à porte shaker, des portes de placard beiges, un plan de travail en quartz, une crédence blanche, un électroménager noir, un sol en carrelage de porcelaine, une péninsule, un sol beige, un plan de travail blanc et un plafond à caissons.
Exemple d'une cuisine américaine grise et rose chic en L de taille moyenne avec un évier 2 bacs, un placard à porte shaker, des portes de placard beiges, un plan de travail en quartz, une crédence blanche, un électroménager noir, un sol en carrelage de porcelaine, une péninsule, un sol beige, un plan de travail blanc et un plafond à caissons.
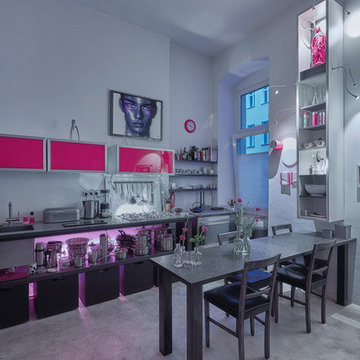
Cette photo montre une grande cuisine linéaire et grise et rose tendance fermée avec un évier intégré, un placard sans porte, des portes de placard noires, une crédence blanche, un électroménager en acier inoxydable, sol en béton ciré, aucun îlot, un sol gris et plan de travail noir.
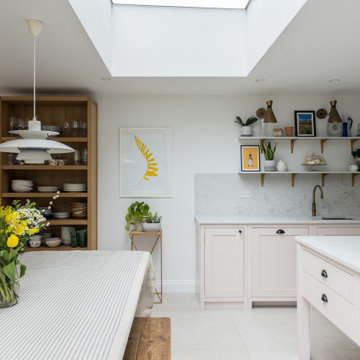
The kitchen is set at the junction between the original house and the extension, connecting with a family work area on one side and the dining area on the other.
A roof light between the kitchen and dining area floods the area with natural light.
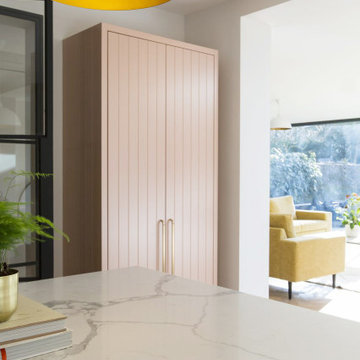
Contemporary open plan kitchen space with marble island, crittall doors, bespoke kitchen designed by the My-Studio team. Larder cabinets with v-groove profile designed to look like furniture. Large pendants over island with internal brass detail.
Idées déco de cuisines grises et roses avec une crédence blanche
1