Idées déco de cuisines grises
Trier par :
Budget
Trier par:Populaires du jour
1 - 20 sur 67 photos

Mark Wayner
Idée de décoration pour une grande cuisine grise et blanche tradition avec un évier de ferme, un placard avec porte à panneau encastré, des portes de placard blanches, un électroménager en acier inoxydable, parquet foncé, îlot, un sol marron, une crédence en carrelage métro, un plan de travail en quartz et une crédence blanche.
Idée de décoration pour une grande cuisine grise et blanche tradition avec un évier de ferme, un placard avec porte à panneau encastré, des portes de placard blanches, un électroménager en acier inoxydable, parquet foncé, îlot, un sol marron, une crédence en carrelage métro, un plan de travail en quartz et une crédence blanche.

Réalisation d'une grande cuisine grise et blanche et bicolore tradition en U avec des portes de placard grises, une crédence blanche, un électroménager en acier inoxydable, parquet foncé, îlot, un placard avec porte à panneau surélevé, un évier de ferme, un plan de travail en surface solide, un sol marron, un plan de travail blanc et une crédence en céramique.

Embark on a culinary crave with this classic gray and white family kitchen. We chose a warm neutral color for the cabinetry and enhanced this warmth with champagne gold cabinet hardware. These warm gray cabinets can be found at your neighborhood Lowes while the champagne hardware are designed by Atlas. Add another accent of shine to your kitchen and check out the mother of pearl diamond mosaic tile backsplash by Jeffrey Court, as seen here. Adding this hint of sparkle to your small space will allow your kitchen to stay bright and chic. Don't be afraid to mix metals or color. This island houses the glass cook top with a stainless steel hood above the island, and we added a matte black as our finish for the Edison lighting as well as black bar stool seating to tie it all together. The Taj Mahal white Quartzite counter tops are a beauty. The contrast in color creates dimension to your small kitchen layout and will continually catch your eye.
Designed by Dani Perkins @ DANIELLE Interior Design & Decor
Taylor Abeel Photography

Custom metal hood, superwhite countertops
Idées déco pour une grande cuisine ouverte encastrable, grise et blanche et bicolore classique en L avec un évier de ferme, un placard à porte shaker, des portes de placard blanches, une crédence blanche, parquet foncé, îlot, un sol marron, plan de travail en marbre et une crédence en marbre.
Idées déco pour une grande cuisine ouverte encastrable, grise et blanche et bicolore classique en L avec un évier de ferme, un placard à porte shaker, des portes de placard blanches, une crédence blanche, parquet foncé, îlot, un sol marron, plan de travail en marbre et une crédence en marbre.

Exemple d'une cuisine ouverte parallèle, grise et blanche et bicolore chic de taille moyenne avec un évier de ferme, un placard à porte shaker, des portes de placard grises, une crédence grise, un électroménager en acier inoxydable, parquet clair, îlot, plan de travail en marbre, une crédence en carrelage de pierre et un sol beige.
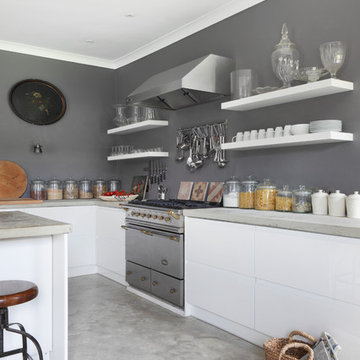
Cette photo montre une cuisine grise et blanche nature avec un placard à porte plane, des portes de placard blanches et îlot.
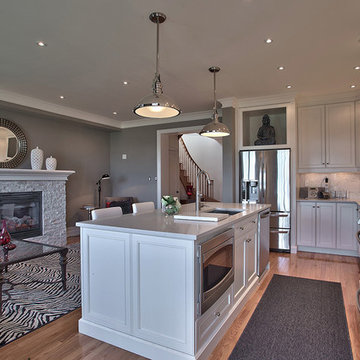
Réalisation d'une cuisine grise et blanche design avec un électroménager en acier inoxydable.
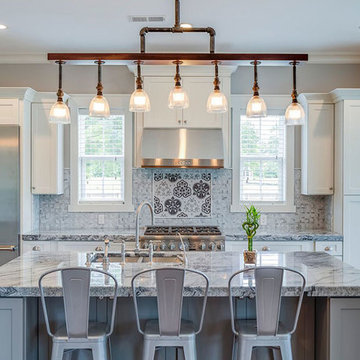
Réalisation d'une cuisine ouverte parallèle et grise et blanche champêtre avec un évier 2 bacs, un placard à porte shaker, des portes de placard blanches, un plan de travail en granite, une crédence grise, une crédence en carrelage de pierre, un électroménager en acier inoxydable, un sol en bois brun, îlot et un sol marron.

Courtney Cooper Johnson
Aménagement d'une grande cuisine grise et blanche campagne en L avec un placard à porte shaker, des portes de placard grises, une crédence blanche, une crédence en carrelage métro, un électroménager en acier inoxydable, parquet foncé, un sol marron, un plan de travail en quartz modifié et îlot.
Aménagement d'une grande cuisine grise et blanche campagne en L avec un placard à porte shaker, des portes de placard grises, une crédence blanche, une crédence en carrelage métro, un électroménager en acier inoxydable, parquet foncé, un sol marron, un plan de travail en quartz modifié et îlot.

Cette image montre une cuisine américaine grise et blanche et bicolore traditionnelle en L de taille moyenne avec un évier encastré, un placard à porte shaker, des portes de placard blanches, un plan de travail en quartz modifié, une crédence blanche, une crédence en carrelage de pierre, un électroménager en acier inoxydable, parquet foncé, îlot et un sol marron.
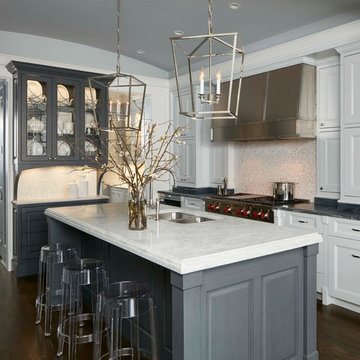
This six-bedroom home — all with en-suite bathrooms — is a brand new home on one of Lincoln Park's most desirable streets. The neo-Georgian, brick and limestone façade features well-crafted detailing both inside and out. The lower recreation level is expansive, with 9-foot ceilings throughout. The first floor houses elegant living and dining areas, as well as a large kitchen with attached great room, and the second floor holds an expansive master suite with a spa bath and vast walk-in closets. A grand, elliptical staircase ascends throughout the home, concluding in a sunlit penthouse providing access to an expansive roof deck and sweeping views of the city..
Nathan Kirkman
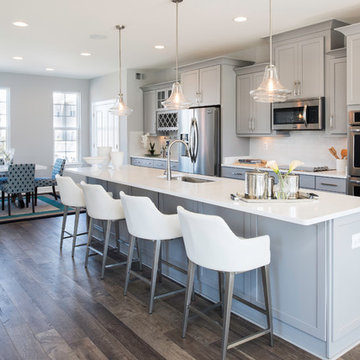
Aménagement d'une cuisine américaine parallèle et grise et blanche classique avec un évier encastré, un placard à porte shaker, des portes de placard grises, une crédence blanche, une crédence en carrelage métro, un électroménager en acier inoxydable, parquet foncé et îlot.
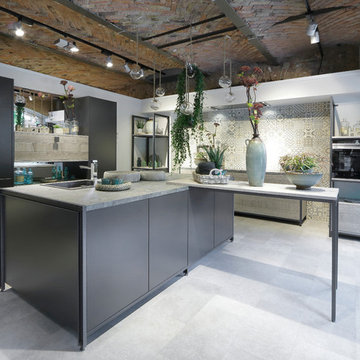
Idée de décoration pour une grande cuisine grise et blanche bohème avec un évier posé, un placard à porte plane, des portes de placard noires, îlot, un plan de travail en béton, une crédence miroir et un électroménager noir.
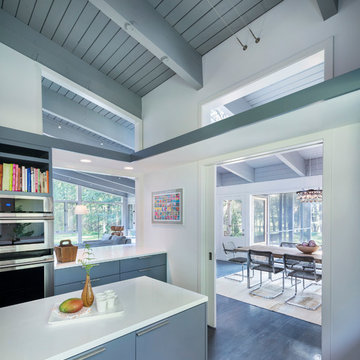
This remodel of a mid century gem is located in the town of Lincoln, MA a hot bed of modernist homes inspired by Gropius’ own house built nearby in the 1940’s. By the time the house was built, modernism had evolved from the Gropius era, to incorporate the rural vibe of Lincoln with spectacular exposed painted wood beams and deep overhangs.
The design rejects the traditional New England house with its enclosing wall and inward posture. The low pitched roofs, open floor plan, and large windows openings connect the house to nature to make the most of its rural setting.
Photo by: Nat Rea Photography
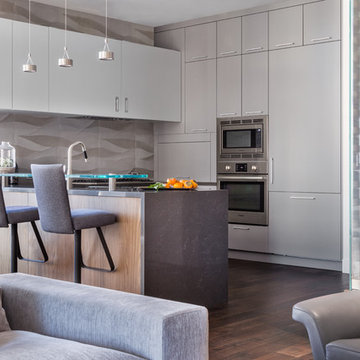
Carved marble back splash with lacquer grey cabinets, bar seating, and custom wine cellar.
David Livingston
Cette image montre une cuisine ouverte grise et blanche design de taille moyenne avec un placard à porte plane, des portes de placard grises, une crédence grise, un électroménager en acier inoxydable, parquet foncé, une péninsule et un sol marron.
Cette image montre une cuisine ouverte grise et blanche design de taille moyenne avec un placard à porte plane, des portes de placard grises, une crédence grise, un électroménager en acier inoxydable, parquet foncé, une péninsule et un sol marron.
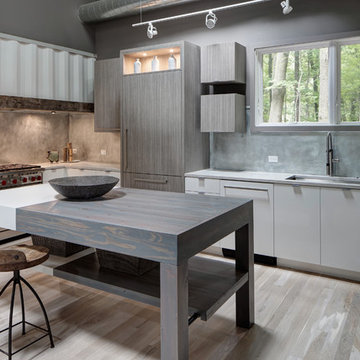
The peeks of container throughout the home are a nod to its signature architectural detail. Bringing the outdoors in was also important to the homeowners and the designers were able to harvest trees from the property to use throughout the home. Natural light pours into the home during the day from the many purposefully positioned windows, but the LED accents and extraordinary hand-made fixtures sprinkled throughout act as art pieces and set the retreat aglow in the evening hours. Moving right through to the home’s open living and kitchen area allows for easy entertaining.

As is the case with many older homes, the layout of this kitchen was slightly awkward. The Panageries team began this project by completely gutting the kitchen and reworking the entire layout. Stainless steel, Wolfe & Subzero appliances are situated to one side of the room, creating a much more practical space that is easy to maneuver when preparing meals.
We blended a light gray, Luce Di Luna quartzite countertop and Walker Zanger white, beveled subway tile backsplash with dark, charcoal cabinetry. The full inset doors and drawers feature polished nickel bin pulls and cut glass knobs. The small, upper doors sport restoration glass.
Photography by Fish Eye Studios
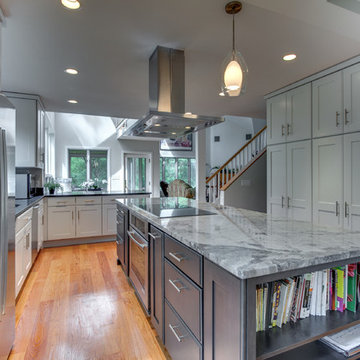
Marek Biela
BostonREP.com
Idées déco pour une grande cuisine américaine grise et blanche classique en L avec un placard à porte shaker, des portes de placard grises, un plan de travail en granite, îlot, un évier encastré, un électroménager en acier inoxydable et un sol en bois brun.
Idées déco pour une grande cuisine américaine grise et blanche classique en L avec un placard à porte shaker, des portes de placard grises, un plan de travail en granite, îlot, un évier encastré, un électroménager en acier inoxydable et un sol en bois brun.
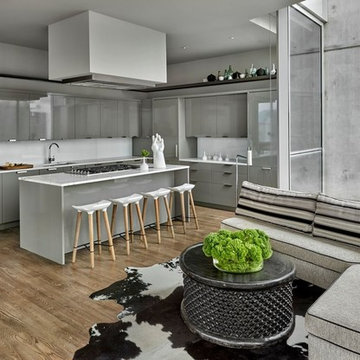
In this project, existing kitchen was reworked. Poggenpohl cabinetry was re-painted. Custom hood designed by Paul Konstant from Konstant Architecture Planning. A steel ledge was added for decorative reasons above the cabinetry.
Photo Credit: Tony Soluri
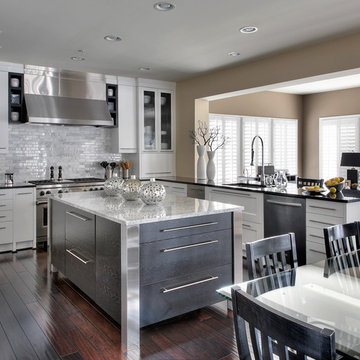
This stunning Jack Rosen Custom Kitchens, Inc. contemporary kitchen remodel was honored as a "Trends Top 50 American Kitchens 2012 - 2013. It features a white painted cabinetry coupled with Flat Cut oak island cabinets.
Olson Photographic, LLC
Idées déco de cuisines grises
1