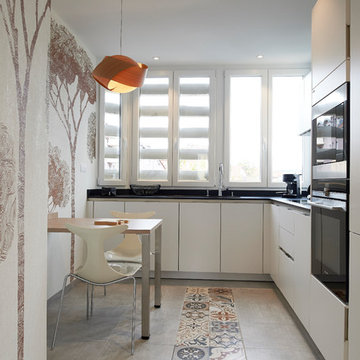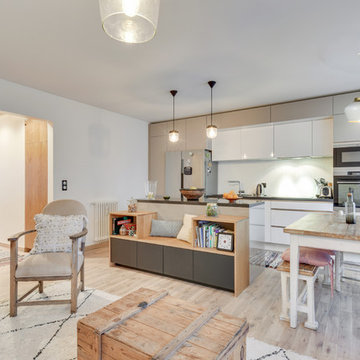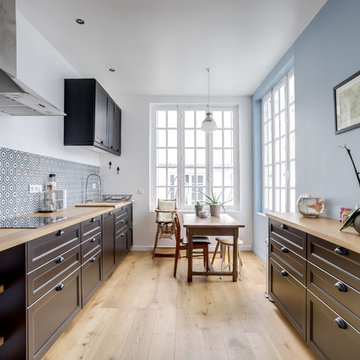Idées déco de cuisines grises
Trier par :
Budget
Trier par:Populaires du jour
1 - 20 sur 67 869 photos

Réalisation d'une petite cuisine ouverte nordique en L avec un placard à porte plane, des portes de placard grises, un sol en bois brun, îlot, un plan de travail gris, un électroménager blanc, un sol marron et un évier encastré.

Matthis Mouchot
Idée de décoration pour une cuisine américaine linéaire urbaine de taille moyenne avec un plan de travail en bois, îlot, un plan de travail beige, un évier 2 bacs, un placard à porte plane, des portes de placard blanches, une crédence marron, un électroménager en acier inoxydable, un sol marron et plafond verrière.
Idée de décoration pour une cuisine américaine linéaire urbaine de taille moyenne avec un plan de travail en bois, îlot, un plan de travail beige, un évier 2 bacs, un placard à porte plane, des portes de placard blanches, une crédence marron, un électroménager en acier inoxydable, un sol marron et plafond verrière.

Joan Bracco
Cette photo montre une très grande cuisine ouverte linéaire et grise et rose tendance avec des portes de placard noires, plan de travail en marbre, une crédence en marbre, un placard à porte plane, une crédence grise, un sol en bois brun, aucun îlot, un sol marron et un plan de travail gris.
Cette photo montre une très grande cuisine ouverte linéaire et grise et rose tendance avec des portes de placard noires, plan de travail en marbre, une crédence en marbre, un placard à porte plane, une crédence grise, un sol en bois brun, aucun îlot, un sol marron et un plan de travail gris.

Réalisation d'une cuisine design en L de taille moyenne avec un évier encastré, des portes de placard blanches, une crédence blanche, un électroménager en acier inoxydable, îlot, un sol gris, un placard à porte plane et un plan de travail blanc.

Crédit photos : Sabine Serrad
Exemple d'une petite cuisine américaine encastrable scandinave en L avec un évier posé, un placard à porte affleurante, des portes de placard grises, un plan de travail en stratifié, une crédence grise, une crédence en carreau de ciment, un sol en contreplaqué, un sol beige et un plan de travail beige.
Exemple d'une petite cuisine américaine encastrable scandinave en L avec un évier posé, un placard à porte affleurante, des portes de placard grises, un plan de travail en stratifié, une crédence grise, une crédence en carreau de ciment, un sol en contreplaqué, un sol beige et un plan de travail beige.

Idée de décoration pour une cuisine design en L fermée avec un placard à porte plane, des portes de placard beiges, un électroménager noir, carreaux de ciment au sol, aucun îlot, un sol multicolore et plan de travail noir.

Rénovation de la cuisine suite au réaménagement de la salle d'eau.
Photo : Léandre Cheron
Idées déco pour une petite cuisine américaine contemporaine en U avec un évier 1 bac, un placard à porte plane, des portes de placard grises, un plan de travail en bois, une crédence en carreau de ciment, carreaux de ciment au sol, un sol noir, une crédence multicolore, un électroménager en acier inoxydable, une péninsule et un plan de travail beige.
Idées déco pour une petite cuisine américaine contemporaine en U avec un évier 1 bac, un placard à porte plane, des portes de placard grises, un plan de travail en bois, une crédence en carreau de ciment, carreaux de ciment au sol, un sol noir, une crédence multicolore, un électroménager en acier inoxydable, une péninsule et un plan de travail beige.

Très belle cuisine familiale, où absolument tout a été refait : chape, électricité, plomberie, la cheminée a été remise en fonction, le parquet a été posé...

Inspiration pour une cuisine ouverte parallèle design avec un placard à porte plane, des portes de placard blanches, un électroménager en acier inoxydable, parquet clair, îlot, un sol beige et un plan de travail gris.

Aménagement d'une cuisine bicolore scandinave en U et bois clair avec un placard à porte plane, une crédence multicolore, une péninsule, un sol noir et un plan de travail gris.

Cuisine scandinave ouverte sur le salon, sous une véranda.
Meubles Ikea. Carreaux de ciment Bahya. Table AMPM. Chaises Eames. Suspension Made.com
© Delphine LE MOINE

Shootin
Exemple d'une cuisine américaine parallèle chic avec un placard avec porte à panneau encastré, des portes de placard noires, un plan de travail en bois, une crédence multicolore, parquet clair, un sol beige et un plan de travail beige.
Exemple d'une cuisine américaine parallèle chic avec un placard avec porte à panneau encastré, des portes de placard noires, un plan de travail en bois, une crédence multicolore, parquet clair, un sol beige et un plan de travail beige.

Les meubles d'origine en chêne massif ont été conservés et repeints en noir mat. L’îlot central a été chiné et repeint en noir mat, une planche recouverte de carrelage façon carreaux de ciment sert de plan de travail supplémentaire et de table pour le petit déjeuner. Crédence en feuille de pierre et sol en vinyle gris façon béton ciré. La cuisine est séparée du salon par une verrière en métal noir.
Photo : Séverine Richard (Meero)

Clean and fresh white contemporary transitional kitchen dining area stands the test of time. The space features marble backsplash, solid surface white kitchen countertop, white painted shaker style cabinets, custom-made dining chairs with contrast color welt and adjustable solid maple wood table. Blue/gray furniture and trims keep the classic white space in balance.

Mark Wayner
Idée de décoration pour une grande cuisine grise et blanche tradition avec un évier de ferme, un placard avec porte à panneau encastré, des portes de placard blanches, un électroménager en acier inoxydable, parquet foncé, îlot, un sol marron, une crédence en carrelage métro, un plan de travail en quartz et une crédence blanche.
Idée de décoration pour une grande cuisine grise et blanche tradition avec un évier de ferme, un placard avec porte à panneau encastré, des portes de placard blanches, un électroménager en acier inoxydable, parquet foncé, îlot, un sol marron, une crédence en carrelage métro, un plan de travail en quartz et une crédence blanche.

Jim Yochum Photography
Aménagement d'une petite cuisine campagne avec des portes de placard blanches, un plan de travail en quartz et un évier de ferme.
Aménagement d'une petite cuisine campagne avec des portes de placard blanches, un plan de travail en quartz et un évier de ferme.

MULTIPLE AWARD WINNING KITCHEN. 2019 Westchester Home Design Awards Best Traditional Kitchen. Another 2019 Award Soon to be Announced. Houzz Kitchen of the Week January 2019. Kitchen design and cabinetry – Studio Dearborn. This historic colonial in Edgemont NY was home in the 1930s and 40s to the world famous Walter Winchell, gossip commentator. The home underwent a 2 year gut renovation with an addition and relocation of the kitchen, along with other extensive renovations. Cabinetry by Studio Dearborn/Schrocks of Walnut Creek in Rockport Gray; Bluestar range; custom hood; Quartzmaster engineered quartz countertops; Rejuvenation Pendants; Waterstone faucet; Equipe subway tile; Foundryman hardware. Photos, Adam Kane Macchia.

Cette image montre une grande cuisine bicolore vintage en U et bois brun avec un évier encastré, un placard à porte plane, une crédence bleue, un électroménager en acier inoxydable, îlot, un sol gris, un plan de travail en quartz, une crédence en carreau de verre, carreaux de ciment au sol et fenêtre au-dessus de l'évier.

This beautiful Birmingham, MI home had been renovated prior to our clients purchase, but the style and overall design was not a fit for their family. They really wanted to have a kitchen with a large “eat-in” island where their three growing children could gather, eat meals and enjoy time together. Additionally, they needed storage, lots of storage! We decided to create a completely new space.
The original kitchen was a small “L” shaped workspace with the nook visible from the front entry. It was completely closed off to the large vaulted family room. Our team at MSDB re-designed and gutted the entire space. We removed the wall between the kitchen and family room and eliminated existing closet spaces and then added a small cantilevered addition toward the backyard. With the expanded open space, we were able to flip the kitchen into the old nook area and add an extra-large island. The new kitchen includes oversized built in Subzero refrigeration, a 48” Wolf dual fuel double oven range along with a large apron front sink overlooking the patio and a 2nd prep sink in the island.
Additionally, we used hallway and closet storage to create a gorgeous walk-in pantry with beautiful frosted glass barn doors. As you slide the doors open the lights go on and you enter a completely new space with butcher block countertops for baking preparation and a coffee bar, subway tile backsplash and room for any kind of storage needed. The homeowners love the ability to display some of the wine they’ve purchased during their travels to Italy!
We did not stop with the kitchen; a small bar was added in the new nook area with additional refrigeration. A brand-new mud room was created between the nook and garage with 12” x 24”, easy to clean, porcelain gray tile floor. The finishing touches were the new custom living room fireplace with marble mosaic tile surround and marble hearth and stunning extra wide plank hand scraped oak flooring throughout the entire first floor.

Free ebook, Creating the Ideal Kitchen. DOWNLOAD NOW
We went with a minimalist, clean, industrial look that feels light, bright and airy. The island is a dark charcoal with cool undertones that coordinates with the cabinetry and transom work in both the neighboring mudroom and breakfast area. White subway tile, quartz countertops, white enamel pendants and gold fixtures complete the update. The ends of the island are shiplap material that is also used on the fireplace in the next room.
In the new mudroom, we used a fun porcelain tile on the floor to get a pop of pattern, and walnut accents add some warmth. Each child has their own cubby, and there is a spot for shoes below a long bench. Open shelving with spots for baskets provides additional storage for the room.
Designed by: Susan Klimala, CKBD
Photography by: LOMA Studios
For more information on kitchen and bath design ideas go to: www.kitchenstudio-ge.com
Idées déco de cuisines grises
1