Idées déco de cuisines industrielles en bois foncé
Trier par :
Budget
Trier par:Populaires du jour
101 - 120 sur 858 photos
1 sur 3
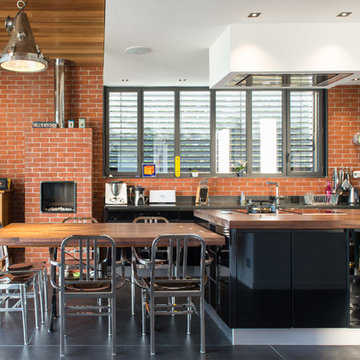
Denis Svartz
Cette photo montre une grande cuisine américaine parallèle industrielle en bois foncé avec un placard à porte plane, un plan de travail en bois, une crédence rouge, un électroménager noir, sol en béton ciré et îlot.
Cette photo montre une grande cuisine américaine parallèle industrielle en bois foncé avec un placard à porte plane, un plan de travail en bois, une crédence rouge, un électroménager noir, sol en béton ciré et îlot.
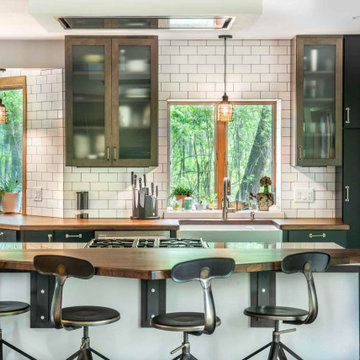
Cette image montre une cuisine américaine parallèle urbaine en bois foncé de taille moyenne avec un évier de ferme, un placard à porte plane, un plan de travail en bois, une crédence blanche, une crédence en carreau de porcelaine, un électroménager en acier inoxydable, un sol en bois brun, îlot, un sol marron et un plan de travail marron.
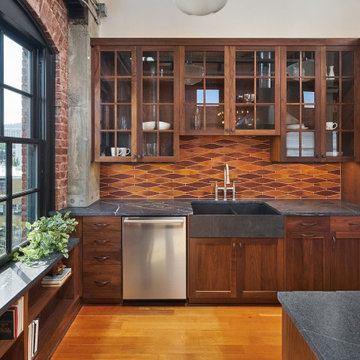
The "Dream of the '90s" was alive in this industrial loft condo before Neil Kelly Portland Design Consultant Erika Altenhofen got her hands on it. The 1910 brick and timber building was converted to condominiums in 1996. No new roof penetrations could be made, so we were tasked with creating a new kitchen in the existing footprint. Erika's design and material selections embrace and enhance the historic architecture, bringing in a warmth that is rare in industrial spaces like these. Among her favorite elements are the beautiful black soapstone counter tops, the RH medieval chandelier, concrete apron-front sink, and Pratt & Larson tile backsplash
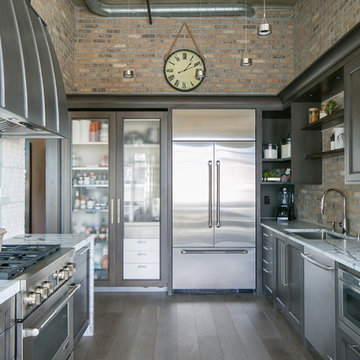
Ryan Garvin Photography, Robeson Design
Inspiration pour une cuisine urbaine en U et bois foncé de taille moyenne avec un évier encastré, un plan de travail en quartz, un électroménager en acier inoxydable, un sol en bois brun, aucun îlot, un sol gris, un placard avec porte à panneau encastré et une crédence marron.
Inspiration pour une cuisine urbaine en U et bois foncé de taille moyenne avec un évier encastré, un plan de travail en quartz, un électroménager en acier inoxydable, un sol en bois brun, aucun îlot, un sol gris, un placard avec porte à panneau encastré et une crédence marron.

Interior Designer Rebecca Robeson created a Kitchen her client would want to come home to. With a nod to the Industrial, Rebecca's goal was to turn the outdated, oak cabinet kitchen, into a hip, modern space reflecting the homeowners LOVE FOR THE LOFT! Paul Anderson from Exquisite Kitchen Design worked closely with the team at Robeson Design on Rebecca’s vision to insure every detail was built to perfection. Custom cabinets of ...... include luxury features such as live edge curly maple shelves above the sink, hand forged steel kick-plates to the floor, touch latch drawers and easy close hinges... just to name a few. To highlight it all, individually lit drawers and cabinets activate upon opening. The marble countertops rest below the used brick veneer as both wrap around to the Home Bar.
Earthwood Custom Remodeling, Inc.
Exquisite Kitchen Design
Rocky Mountain Hardware
Tech Lighting - Black Whale Lighting
Photos by Ryan Garvin Photography
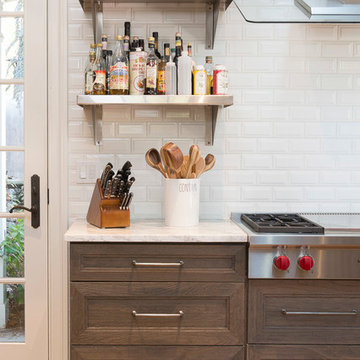
Studio 10Seven
Industrial Kitchen with wood stained cabinetry and stainless steel island with butcher block counter top. Industrial professional appliances, wide plank wood flooring, and subway tile. Stainless steel open shelving, stainless island on casters, Stainless steel appliances, and Stainless range hood.
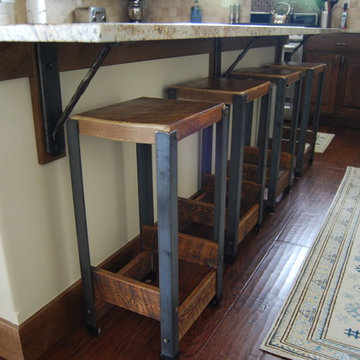
Idées déco pour une petite cuisine américaine industrielle en L et bois foncé avec un placard avec porte à panneau surélevé, un plan de travail en granite, une crédence beige, une crédence en carrelage de pierre, un électroménager en acier inoxydable, parquet foncé et un sol marron.
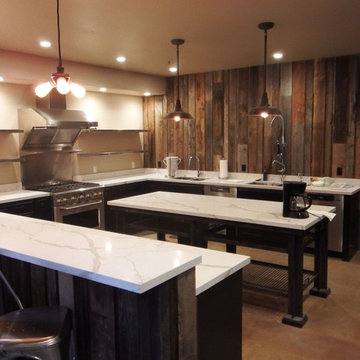
Inspiration pour une grande cuisine urbaine en U et bois foncé fermée avec un évier 2 bacs, un placard à porte plane, un électroménager en acier inoxydable, sol en béton ciré et îlot.
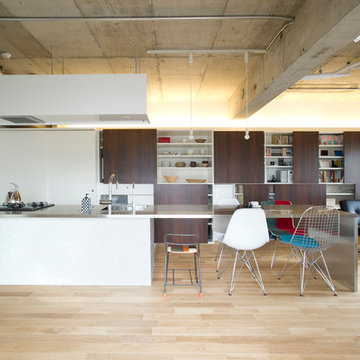
長さ4Mのダイニングキッチンカウンター。
キッチンとダイニングテーブルを連続させることにより、カウンター中央部分を調理時にはキッチン、食事の際はダイニングテーブルとして『二重使い』できます。
LDKの空間全体を広く使うための『省スペース』の工夫です。
<chair : Charles and Ray Eames / Shell Chair, Wire Chair>
<Photography by koji yamada>
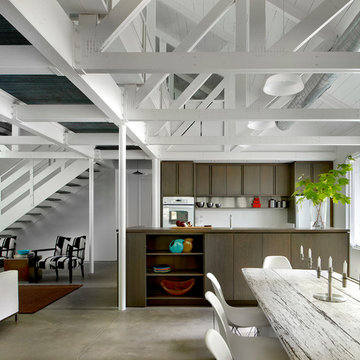
Tony Soluri
Cette photo montre une cuisine ouverte parallèle industrielle en bois foncé de taille moyenne avec un placard à porte plane, un plan de travail en quartz modifié, une crédence blanche, un électroménager blanc, sol en béton ciré et îlot.
Cette photo montre une cuisine ouverte parallèle industrielle en bois foncé de taille moyenne avec un placard à porte plane, un plan de travail en quartz modifié, une crédence blanche, un électroménager blanc, sol en béton ciré et îlot.
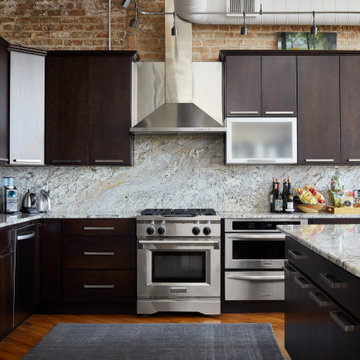
Exemple d'une grande cuisine américaine industrielle en L et bois foncé avec un évier posé, un placard à porte plane, plan de travail en marbre, une crédence multicolore, une crédence en marbre, un électroménager en acier inoxydable, un sol en bois brun et îlot.
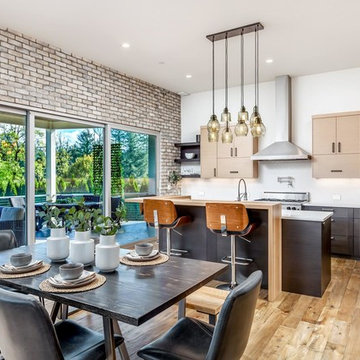
Open concept kitchen and dining. Raised solid wood bar top with waterfall sides. Brick wall with LaCantina sliding door system to covered outdoor space.
Photography by Ruum Media
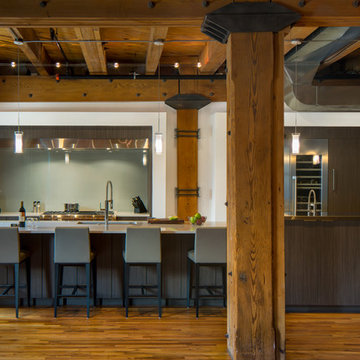
Interior remodel of downtown warehouse loft. Designed for entertaining, the unit contains an open contemporary kitchen with an 18 ft. long island, professional golf simulator / theatre, and plenty of space for poker tables and arcade games. All utilitarian functions of the residence -- bathroom, powder room, laundry, and closet -- are all contained behind a curved steel wall that clearly defines the public and private spaces.
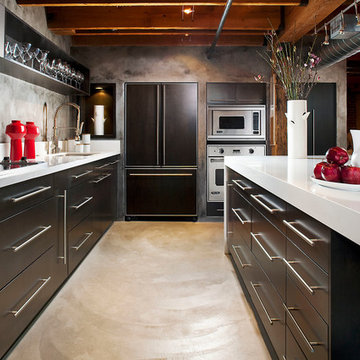
Idée de décoration pour une cuisine encastrable urbaine en U et bois foncé avec un évier encastré, un placard à porte plane et îlot.
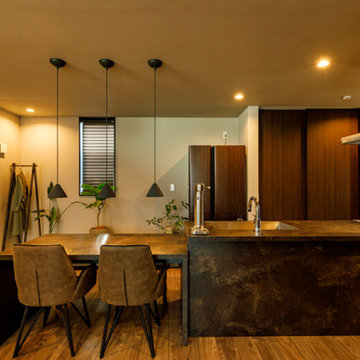
しっとりとした趣のあるペニンシュラキッチン&ダイニングスペース。重厚感のあるフラットなワークトップのオープンキッチンは物を少なく、すっきりとより開放的に見せています。
Cette image montre une cuisine américaine linéaire urbaine en bois foncé de taille moyenne avec une crédence beige, un électroménager en acier inoxydable, parquet foncé, îlot, un sol marron, un plan de travail marron et un plafond en papier peint.
Cette image montre une cuisine américaine linéaire urbaine en bois foncé de taille moyenne avec une crédence beige, un électroménager en acier inoxydable, parquet foncé, îlot, un sol marron, un plan de travail marron et un plafond en papier peint.
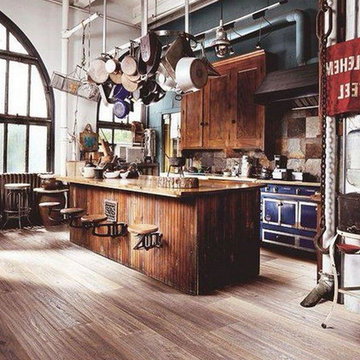
Réalisation d'une cuisine ouverte linéaire urbaine en bois foncé de taille moyenne avec un évier de ferme, un placard avec porte à panneau encastré, un plan de travail en bois, une crédence marron, une crédence en carrelage de pierre, un électroménager de couleur, parquet clair, îlot, un sol marron et un plan de travail marron.
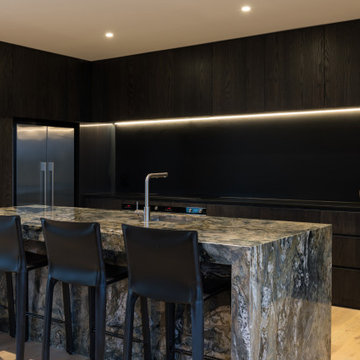
Looking accross the dining table to the dark colored kitchen.
Inspiration pour une cuisine américaine parallèle urbaine en bois foncé de taille moyenne avec un évier 1 bac, un placard à porte plane, plan de travail en marbre, une crédence noire, une crédence en ardoise, un électroménager en acier inoxydable, parquet clair, îlot, un sol marron et plan de travail noir.
Inspiration pour une cuisine américaine parallèle urbaine en bois foncé de taille moyenne avec un évier 1 bac, un placard à porte plane, plan de travail en marbre, une crédence noire, une crédence en ardoise, un électroménager en acier inoxydable, parquet clair, îlot, un sol marron et plan de travail noir.
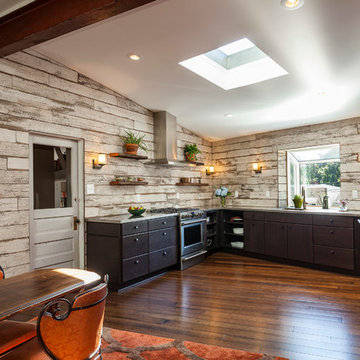
Inspiration pour une cuisine américaine urbaine en U et bois foncé de taille moyenne avec aucun îlot, un placard à porte plane, un plan de travail en inox, un évier intégré, une crédence blanche, une crédence en bois, un électroménager en acier inoxydable, parquet foncé et un sol marron.
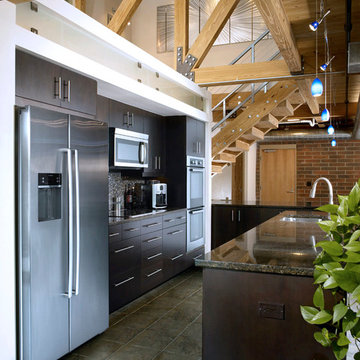
John Carlson, Carlson Productions
Cette photo montre une cuisine ouverte industrielle en L et bois foncé de taille moyenne avec un évier encastré, un placard à porte plane, un électroménager en acier inoxydable et îlot.
Cette photo montre une cuisine ouverte industrielle en L et bois foncé de taille moyenne avec un évier encastré, un placard à porte plane, un électroménager en acier inoxydable et îlot.
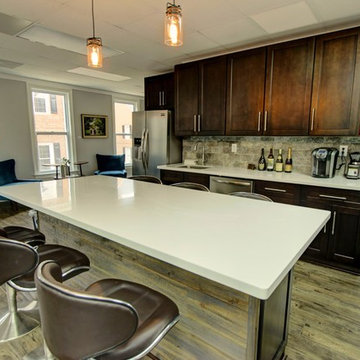
Catherine Augestad, Fox Photography, Marietta, GA
Cette photo montre une grande cuisine ouverte linéaire industrielle en bois foncé avec un évier 1 bac, un placard avec porte à panneau encastré, un plan de travail en quartz modifié, une crédence beige, une crédence en carrelage de pierre, un électroménager en acier inoxydable, un sol en bois brun et îlot.
Cette photo montre une grande cuisine ouverte linéaire industrielle en bois foncé avec un évier 1 bac, un placard avec porte à panneau encastré, un plan de travail en quartz modifié, une crédence beige, une crédence en carrelage de pierre, un électroménager en acier inoxydable, un sol en bois brun et îlot.
Idées déco de cuisines industrielles en bois foncé
6