Idées déco de cuisines industrielles en bois foncé
Trier par :
Budget
Trier par:Populaires du jour
41 - 60 sur 859 photos
1 sur 3

Contemporary kitchen area with a breakfast bar, modern ceiling lights, dark brown cabinets, and stainless steel finishes.
Inspiration pour une petite cuisine américaine urbaine en L et bois foncé avec un évier 2 bacs, un placard à porte plane, une crédence blanche, une crédence en céramique, un électroménager en acier inoxydable, un sol en bois brun, îlot, un sol marron, un plan de travail gris et un plafond en bois.
Inspiration pour une petite cuisine américaine urbaine en L et bois foncé avec un évier 2 bacs, un placard à porte plane, une crédence blanche, une crédence en céramique, un électroménager en acier inoxydable, un sol en bois brun, îlot, un sol marron, un plan de travail gris et un plafond en bois.
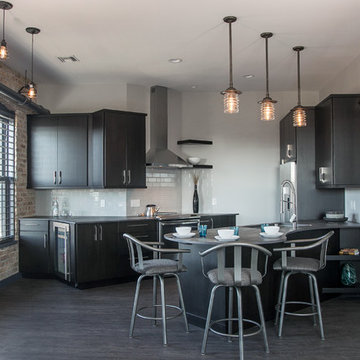
S. Photography
Idée de décoration pour une cuisine ouverte parallèle urbaine en bois foncé de taille moyenne avec un évier encastré, un placard à porte plane, un plan de travail en quartz modifié, une crédence blanche, une crédence en céramique, un électroménager en acier inoxydable, une péninsule, un sol gris et un plan de travail gris.
Idée de décoration pour une cuisine ouverte parallèle urbaine en bois foncé de taille moyenne avec un évier encastré, un placard à porte plane, un plan de travail en quartz modifié, une crédence blanche, une crédence en céramique, un électroménager en acier inoxydable, une péninsule, un sol gris et un plan de travail gris.
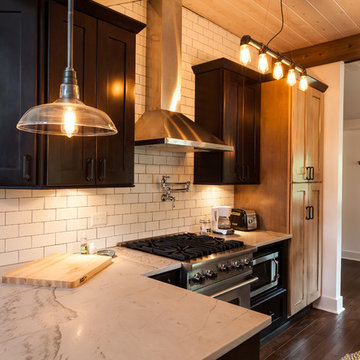
Cette image montre une cuisine américaine parallèle urbaine en bois foncé de taille moyenne avec un évier de ferme, un placard à porte shaker, un plan de travail en quartz, une crédence blanche, une crédence en céramique, un électroménager en acier inoxydable, parquet foncé et une péninsule.

Entering this downtown Denver loft,
you get a pretty amazing first impression!
Without showing you the before photos of this condo, it’s hard to imagine the transformation that took place in just 6 short months.
The client wanted a hip, modern vibe to her new home and reached out to San Diego Interior Designer, Rebecca Robeson. Rebecca had a vision for what could be... Rebecca created a 3D model to convey the possibilities and they were off to the races.
The design races that is.
Rebecca’s 3D model captured the heart of her new client and the project took off.
With only 6 short months to completely gut and transform the space, it was essential Robeson Design connect with the right people in Denver. Rebecca searched HOUZZ for Denver General Contractors.
Ryan Coats of Earthwood Custom Remodeling lead a team of highly qualified sub-contractors throughout the project and over the finish line. 8" wide hardwood planks of white oak replaced low quality wood floors, 6'8" French doors were upgraded to 8' solid wood and frosted glass doors, used brick veneer and barn wood walls were added as well as new lighting throughout. The outdated Kitchen was gutted along with Bathrooms and new 8" baseboards were installed. All new tile walls and backsplashes as well as intricate tile flooring patterns were brought in while every countertop was updated and replaced. All new plumbing and appliances were included as well as hardware and fixtures. Closet systems were designed by Robeson Design and executed to perfection. State of the art sound system, entertainment package and smart home technology was integrated by Ryan Coats and his team.
Exquisite Kitchen Design, (Denver Colorado) headed up the custom cabinetry throughout the home including the Kitchen, Lounge feature wall, Bathroom vanities and the Living Room entertainment piece boasting a 9' slab of Fumed White Oak with a live edge. Paul Anderson of EKD worked closely with the team at Robeson Design on Rebecca's vision to insure every detail was built to perfection.
The project was completed on time and the homeowner is thrilled...
Earthwood Custom Remodeling, Inc.
Exquisite Kitchen Design
Rocky Mountain Hardware
Tech Lighting - Black Whale Lighting
Photos by Ryan Garvin Photography
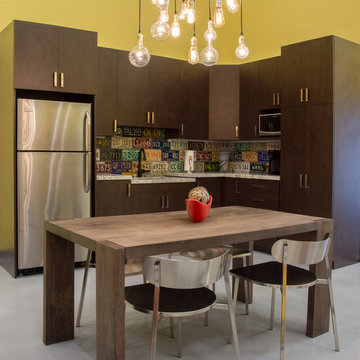
Sommer Wood
Idées déco pour une cuisine américaine industrielle en L et bois foncé de taille moyenne avec un évier encastré, un placard à porte plane, un plan de travail en granite, une crédence multicolore, un électroménager en acier inoxydable, sol en béton ciré et aucun îlot.
Idées déco pour une cuisine américaine industrielle en L et bois foncé de taille moyenne avec un évier encastré, un placard à porte plane, un plan de travail en granite, une crédence multicolore, un électroménager en acier inoxydable, sol en béton ciré et aucun îlot.
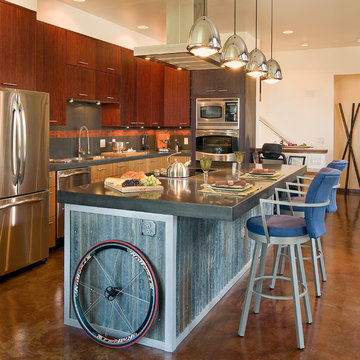
Photography by Daniel O'Connor Photography www.danieloconnorphoto.com
Idées déco pour une cuisine américaine industrielle en bois foncé et L avec un évier posé, un placard à porte plane, un plan de travail en béton, une crédence multicolore, un électroménager en acier inoxydable et une crédence en céramique.
Idées déco pour une cuisine américaine industrielle en bois foncé et L avec un évier posé, un placard à porte plane, un plan de travail en béton, une crédence multicolore, un électroménager en acier inoxydable et une crédence en céramique.

Open kitchen and prep space
Cette image montre une cuisine américaine urbaine en L et bois foncé de taille moyenne avec plan de travail en marbre, une crédence multicolore, une crédence en marbre, un électroménager en acier inoxydable, parquet clair, îlot, un plan de travail blanc et poutres apparentes.
Cette image montre une cuisine américaine urbaine en L et bois foncé de taille moyenne avec plan de travail en marbre, une crédence multicolore, une crédence en marbre, un électroménager en acier inoxydable, parquet clair, îlot, un plan de travail blanc et poutres apparentes.
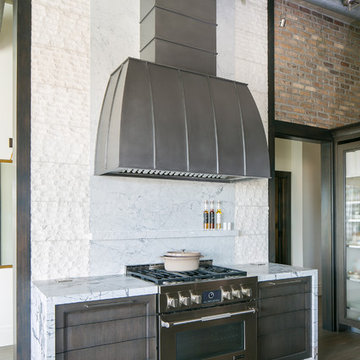
Interior Designer Rebecca Robeson created a Kitchen her client would want to come home to. With a nod to the Industrial, Rebecca's goal was to turn the outdated, oak-cabinet kitchen, into a hip, modern space reflecting the homeowners LOVE FOR THE LOFT! Set against white marble and border of highly chiseled, stacked stone, one can't miss the oversized custom steel hood (EKD) soaring the 13' ceiling. Custom cabinetry by "Exquisite Kitchen Design" in Rift White Oak, is topped with a 2" marble countertop... water-falling to the floor. Rocky Mountain Hardware takes function to a fashionable level throughout this home. This casual but very high-end Kitchen is a wow!
Rocky Mountain Hardware
Earthwood Custom Remodeling, Inc.
Exquisite Kitchen Design
Tech Lighting - Black Whale Lighting
Photos by Ryan Garvin Photography
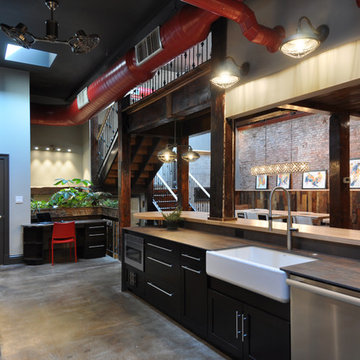
Aménagement d'une grande cuisine américaine industrielle en U et bois foncé avec un évier de ferme, un placard à porte shaker, un plan de travail en bois, une crédence blanche, une crédence en carrelage métro, un électroménager en acier inoxydable, sol en béton ciré, une péninsule et un sol gris.
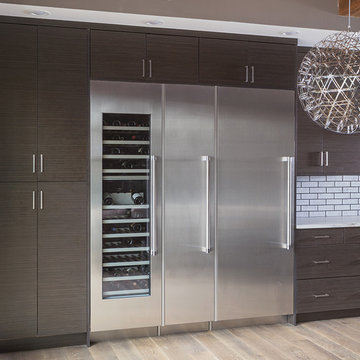
Idées déco pour une cuisine ouverte parallèle industrielle en bois foncé de taille moyenne avec un évier encastré, un placard à porte plane, plan de travail en marbre, une crédence en brique, un électroménager en acier inoxydable, parquet clair et aucun îlot.
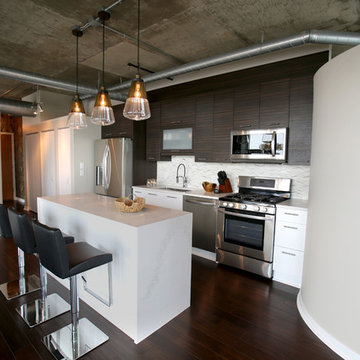
Contemporary loft/condo kitchen with industrial surfaces mixed in. Double waterfall island, marble heerringbone backsplash, and white and wood cabinets. dandavisdesign.com
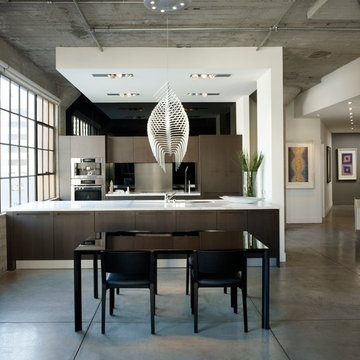
Home is where the heart is, so why not spend more time enjoying it? Photo courtesy of Lutron Electronics
Inspiration pour une cuisine américaine urbaine en bois foncé avec un évier encastré, un placard à porte plane, une crédence métallisée, un électroménager en acier inoxydable et sol en béton ciré.
Inspiration pour une cuisine américaine urbaine en bois foncé avec un évier encastré, un placard à porte plane, une crédence métallisée, un électroménager en acier inoxydable et sol en béton ciré.
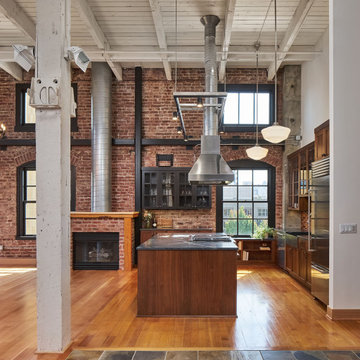
The "Dream of the '90s" was alive in this industrial loft condo before Neil Kelly Portland Design Consultant Erika Altenhofen got her hands on it. The 1910 brick and timber building was converted to condominiums in 1996. No new roof penetrations could be made, so we were tasked with creating a new kitchen in the existing footprint. Erika's design and material selections embrace and enhance the historic architecture, bringing in a warmth that is rare in industrial spaces like these. Among her favorite elements are the beautiful black soapstone counter tops, the RH medieval chandelier, concrete apron-front sink, and Pratt & Larson tile backsplash
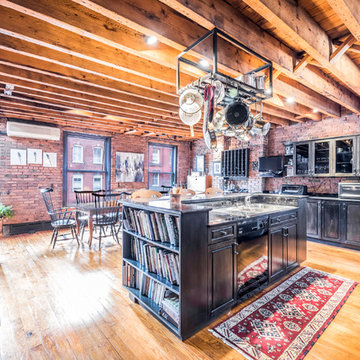
Richard Silver Photo
Cette photo montre une très grande cuisine industrielle en bois foncé avec un évier 2 bacs, plan de travail en marbre, un électroménager en acier inoxydable, parquet foncé et îlot.
Cette photo montre une très grande cuisine industrielle en bois foncé avec un évier 2 bacs, plan de travail en marbre, un électroménager en acier inoxydable, parquet foncé et îlot.
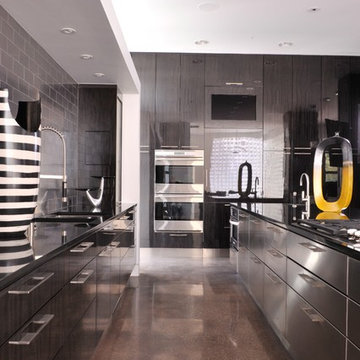
LAIR Architectural + Interior Photography
Réalisation d'une très grande cuisine ouverte parallèle et encastrable urbaine en bois foncé avec un évier encastré, un placard à porte plane, un plan de travail en granite, une crédence métallisée et sol en béton ciré.
Réalisation d'une très grande cuisine ouverte parallèle et encastrable urbaine en bois foncé avec un évier encastré, un placard à porte plane, un plan de travail en granite, une crédence métallisée et sol en béton ciré.
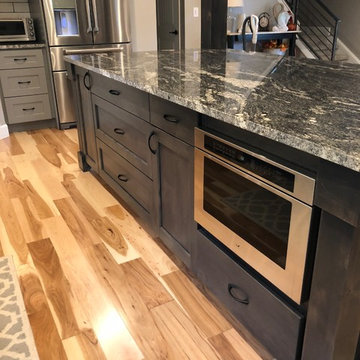
Cette photo montre une grande cuisine américaine industrielle en bois foncé avec un évier 1 bac, un placard à porte shaker, un plan de travail en granite, une crédence blanche, une crédence en céramique, un électroménager en acier inoxydable, parquet clair, îlot, un sol marron et un plan de travail gris.
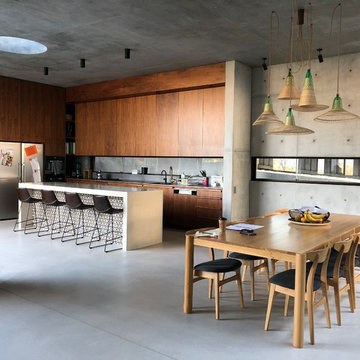
Idées déco pour une cuisine industrielle en L et bois foncé avec un placard à porte plane, un électroménager en acier inoxydable, sol en béton ciré, îlot, un sol gris et un plan de travail blanc.
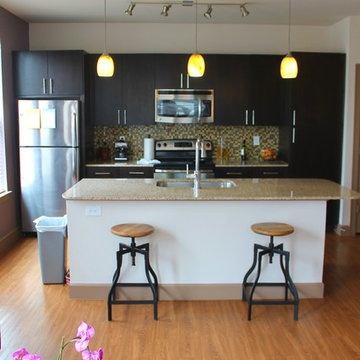
Inspiration pour une petite cuisine ouverte linéaire urbaine en bois foncé avec un évier 2 bacs, un plan de travail en granite, une crédence verte, un électroménager en acier inoxydable, un sol en bois brun, îlot et un placard à porte plane.
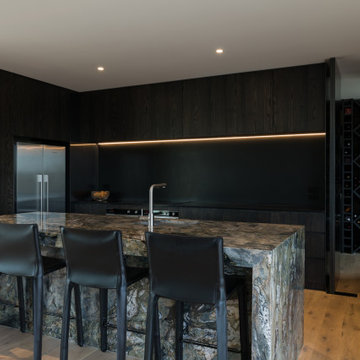
Looking accross the dining table to the dark colored kitchen.
Inspiration pour une cuisine américaine parallèle urbaine en bois foncé de taille moyenne avec un évier 1 bac, un placard à porte plane, plan de travail en marbre, une crédence noire, une crédence en ardoise, un électroménager en acier inoxydable, parquet clair, îlot, un sol marron et plan de travail noir.
Inspiration pour une cuisine américaine parallèle urbaine en bois foncé de taille moyenne avec un évier 1 bac, un placard à porte plane, plan de travail en marbre, une crédence noire, une crédence en ardoise, un électroménager en acier inoxydable, parquet clair, îlot, un sol marron et plan de travail noir.
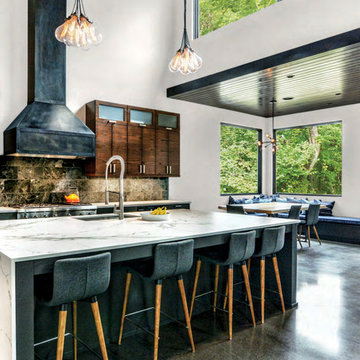
Cette image montre une cuisine ouverte parallèle et bicolore urbaine en bois foncé avec un évier encastré, un placard à porte plane, une crédence noire, un électroménager en acier inoxydable, sol en béton ciré, îlot et un sol gris.
Idées déco de cuisines industrielles en bois foncé
3