Idées déco de cuisines industrielles avec des portes de placard marrons
Trier par :
Budget
Trier par:Populaires du jour
61 - 80 sur 274 photos
1 sur 3
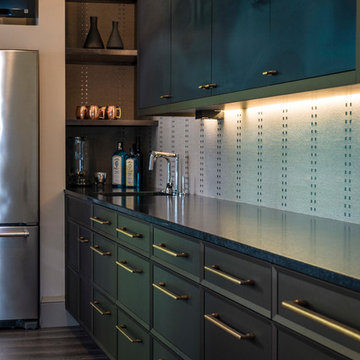
Idées déco pour une cuisine ouverte industrielle en L de taille moyenne avec un évier encastré, un placard à porte plane, des portes de placard marrons, un plan de travail en granite, une crédence beige, un électroménager en acier inoxydable, parquet foncé, îlot et un sol marron.
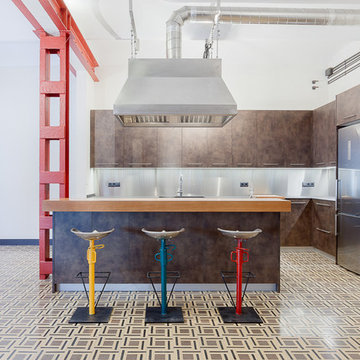
Cette image montre une grande cuisine urbaine en L avec un placard à porte plane, des portes de placard marrons, un électroménager en acier inoxydable, îlot et une crédence métallisée.
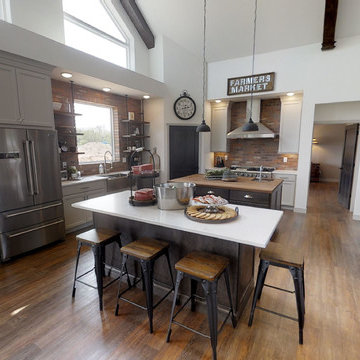
Aménagement d'une grande cuisine ouverte parallèle industrielle avec un sol en bois brun, un sol blanc, un évier de ferme, un placard à porte shaker, des portes de placard marrons, un plan de travail en surface solide, une crédence multicolore, une crédence en brique, un électroménager en acier inoxydable, 2 îlots et un plan de travail multicolore.
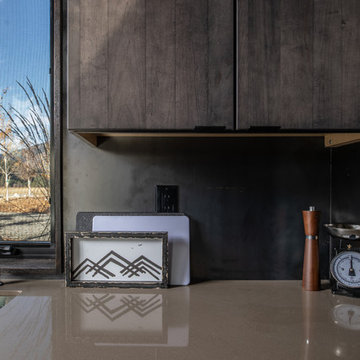
Kitchen counter detail.
Image by Steve Brousseau
Cette photo montre une petite cuisine américaine industrielle en L avec un placard à porte plane, des portes de placard marrons, un plan de travail en surface solide, une crédence noire, une crédence en dalle métallique, un électroménager en acier inoxydable, îlot et un plan de travail marron.
Cette photo montre une petite cuisine américaine industrielle en L avec un placard à porte plane, des portes de placard marrons, un plan de travail en surface solide, une crédence noire, une crédence en dalle métallique, un électroménager en acier inoxydable, îlot et un plan de travail marron.
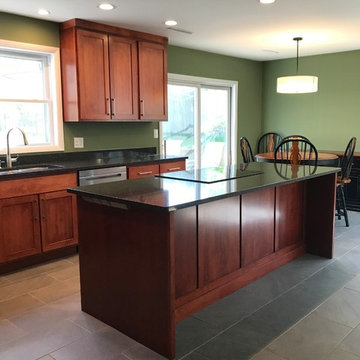
Inspiration pour une cuisine américaine urbaine en L de taille moyenne avec un évier 2 bacs, un placard à porte shaker, des portes de placard marrons, un plan de travail en quartz modifié, une crédence noire, un électroménager en acier inoxydable, un sol en carrelage de céramique, îlot, un sol gris et plan de travail noir.
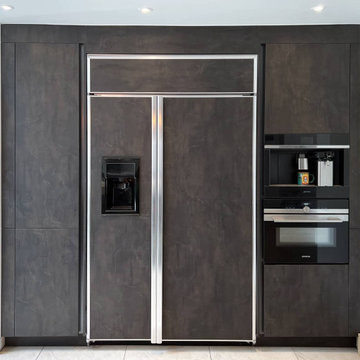
If you're looking for a kitchen inspiration that's anything but boring, look no further than our stunning modern industrial grey kitchen project in Bromley.
Clean lines and straightforward design are the hallmarks of this space, enriched by various natural textures — concrete, steel, and wood. The Pronorm X-Line kitchens in Dark Steel Ultra Matt have a raw, unfinished look complemented by the sleek stainless steel accents and appliances, giving this room an industrial feel without being too harsh on the eyes.
The island features a Franke sink, a Quooker boiling tap, and a Dekton Trillium worktop. The Trillium worktop does not only offer an interesting and attention-grabbing mixture of intense stone colours but it is also made of 80% recycled materials — perfect for eco-conscious homeowners. The rest of the worktops are Artscut Invictus Quartz, which offers a nice juxtaposition to the dark and intense colours and textures of the rest of the kitchen.
The island also includes a hidden pop-up TV lift so our clients can quickly switch between prepping in the kitchen and watching their favourite shows or movies. The added breakfast bar is perfect for quick bites or meals on the go.
Perfect for both entertaining and everyday use, this contemporary kitchen is a great inspiration for anyone looking for a modern and stylish kitchen design. The use of natural materials and finishes gives this room an industrial feel, while the sleek appliances and pop-up TV lift add a touch of luxury.
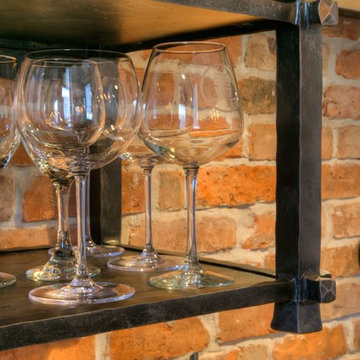
Réalisation d'une cuisine ouverte urbaine en L de taille moyenne avec un évier encastré, un placard avec porte à panneau encastré, des portes de placard marrons, un plan de travail en béton, une crédence rouge, une crédence en brique, un électroménager en acier inoxydable, un sol en carrelage de céramique, îlot et un sol beige.
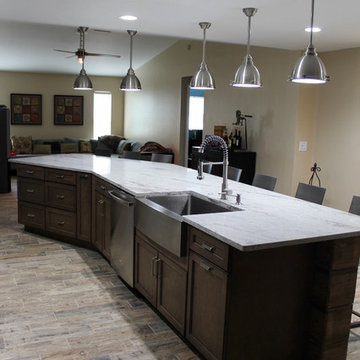
Jordan Gaubeart
Cette image montre une grande cuisine ouverte parallèle urbaine avec un évier de ferme, un placard à porte shaker, des portes de placard marrons, un plan de travail en granite, une crédence grise, une crédence en carrelage de pierre, un électroménager en acier inoxydable, un sol en carrelage de porcelaine et îlot.
Cette image montre une grande cuisine ouverte parallèle urbaine avec un évier de ferme, un placard à porte shaker, des portes de placard marrons, un plan de travail en granite, une crédence grise, une crédence en carrelage de pierre, un électroménager en acier inoxydable, un sol en carrelage de porcelaine et îlot.
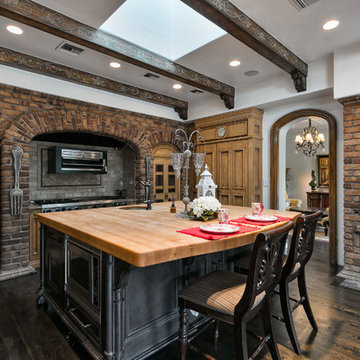
Idée de décoration pour une très grande cuisine américaine urbaine en U avec un évier encastré, un placard avec porte à panneau encastré, des portes de placard marrons, un plan de travail en granite, une crédence grise, une crédence en carrelage de pierre, un électroménager noir, parquet foncé, îlot et un sol marron.
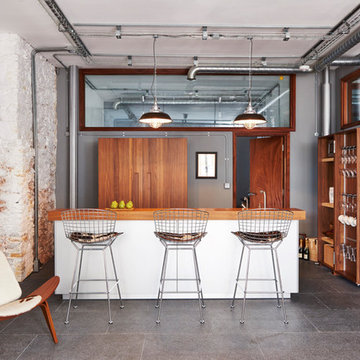
Exemple d'une petite cuisine américaine industrielle avec des portes de placard marrons, îlot et un plan de travail marron.
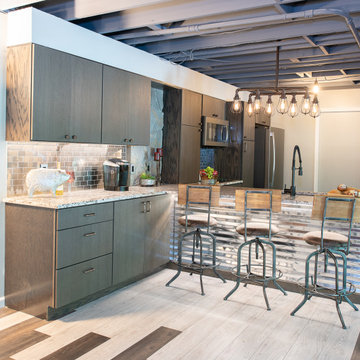
Style aesthetic combines earthy, industrial, rustic and cozy elements. Kitchen cabinetry, small cooktop, combination microwave/convection and refrigerator are all located along one wall, including a beverage center. The peninsula houses the sink and dishwasher creating a fully functional kitchen and counter-top height seating area.
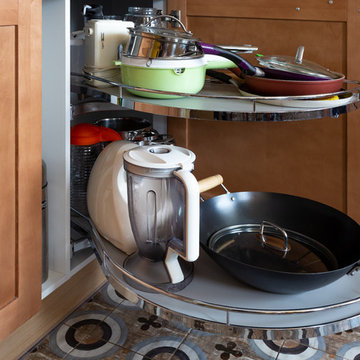
Cette photo montre une petite cuisine industrielle en L fermée avec un évier intégré, un placard avec porte à panneau encastré, des portes de placard marrons, un plan de travail en inox, une crédence blanche, une crédence en céramique, un électroménager noir, un sol en carrelage de céramique, aucun îlot, un sol multicolore et un plan de travail gris.
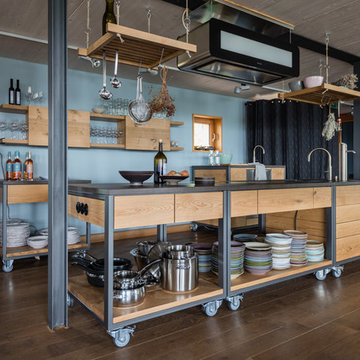
Winfried Heinze
Inspiration pour une cuisine ouverte linéaire urbaine de taille moyenne avec un placard à porte plane, des portes de placard marrons, un sol en bois brun, îlot et un sol marron.
Inspiration pour une cuisine ouverte linéaire urbaine de taille moyenne avec un placard à porte plane, des portes de placard marrons, un sol en bois brun, îlot et un sol marron.
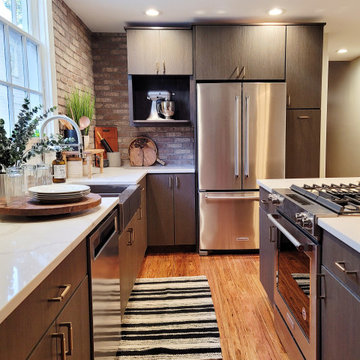
Idées déco pour une cuisine américaine industrielle en L de taille moyenne avec un évier de ferme, un placard à porte plane, des portes de placard marrons, un plan de travail en quartz, une crédence marron, une crédence en brique, un électroménager en acier inoxydable, parquet en bambou, îlot, un sol marron et un plan de travail blanc.
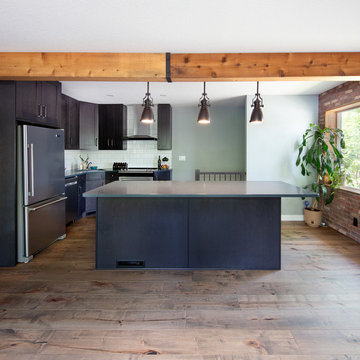
Our clients small two bedroom home was in a very popular and desirably located area of south Edmonton just off of Whyte Ave. The main floor was very partitioned and not suited for the clients' lifestyle and entertaining. They needed more functionality with a better and larger front entry and more storage/utility options. The exising living room, kitchen, and nook needed to be reconfigured to be more open and accommodating for larger gatherings. They also wanted a large garage in the back. They were interest in creating a Chelsea Market New Your City feel in their new great room. The 2nd bedroom was absorbed into a larger front entry with loads of storage options and the master bedroom was enlarged along with its closet. The existing bathroom was updated. The walls dividing the kitchen, nook, and living room were removed and a great room created. The result was fantastic and more functional living space for this young couple along with a larger and more functional garage.
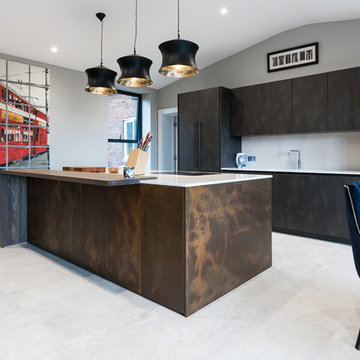
Réalisation d'une cuisine américaine parallèle urbaine avec un placard à porte plane, des portes de placard marrons, une crédence blanche, un électroménager noir, îlot, un sol blanc et un plan de travail blanc.
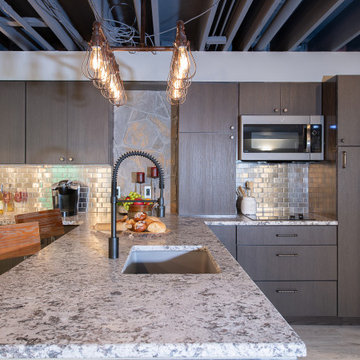
Style aesthetic combines earthy, industrial, rustic and cozy elements. Kitchen cabinetry, small cooktop, combination microwave/convection and refrigerator are all located along one wall, including a beverage center. The peninsula houses the sink and dishwasher creating a fully functional kitchen and counter-top height seating area.
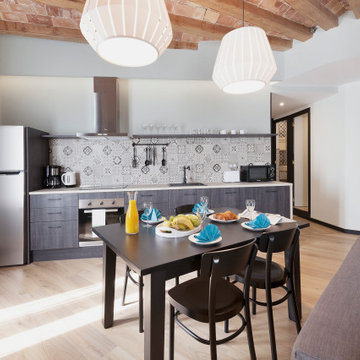
Inspiration pour une cuisine ouverte linéaire urbaine avec un évier posé, un placard à porte plane, des portes de placard marrons, une crédence multicolore, un électroménager en acier inoxydable, parquet clair, un plan de travail blanc et poutres apparentes.
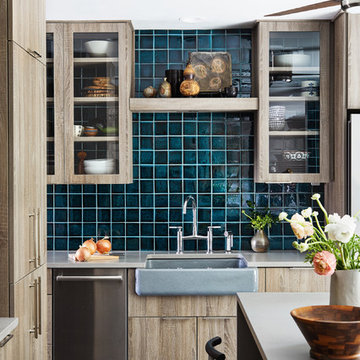
Director of Project Development Elle Hunter
https://www.houzz.com/pro/eleanorhunter/elle-hunter-case-design-and-remodeling
Designer Allie Mann
https://www.houzz.com/pro/inspiredbyallie/allie-mann-case-design-remodeling-inc
Photography by Stacy Zarin Goldberg
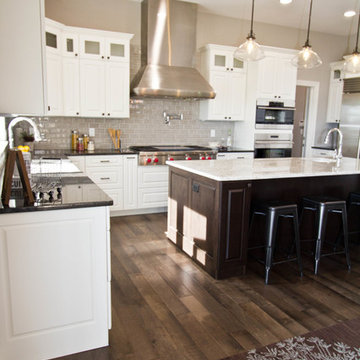
Tracy T. Photography
Cette image montre une grande cuisine américaine urbaine en L avec un évier de ferme, un placard avec porte à panneau surélevé, des portes de placard marrons, un plan de travail en granite, une crédence grise, une crédence en carrelage métro, un électroménager en acier inoxydable, un sol en bois brun, îlot et un sol marron.
Cette image montre une grande cuisine américaine urbaine en L avec un évier de ferme, un placard avec porte à panneau surélevé, des portes de placard marrons, un plan de travail en granite, une crédence grise, une crédence en carrelage métro, un électroménager en acier inoxydable, un sol en bois brun, îlot et un sol marron.
Idées déco de cuisines industrielles avec des portes de placard marrons
4