Cuisine
Trier par :
Budget
Trier par:Populaires du jour
1 - 20 sur 2 070 photos
1 sur 3

Exemple d'une petite cuisine industrielle en U avec un placard à porte plane, des portes de placard noires, un plan de travail en bois, une crédence blanche, une crédence en céramique, un électroménager noir, un sol en carrelage de céramique, un sol gris, un plan de travail beige et une péninsule.
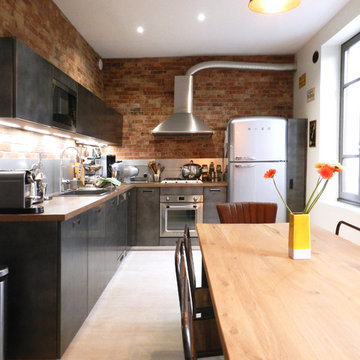
Inspiration pour une cuisine américaine urbaine en L avec un évier posé, un placard à porte plane, des portes de placard noires, un plan de travail en bois, une crédence métallisée, une crédence en dalle métallique, un électroménager en acier inoxydable, aucun îlot, un sol beige et un plan de travail marron.
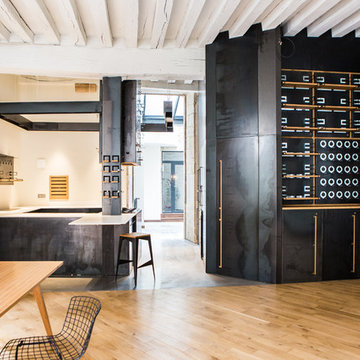
Cette photo montre une cuisine américaine bicolore industrielle en U avec un placard à porte plane, des portes de placard noires, une crédence blanche, sol en béton ciré, une péninsule, un sol gris et un plan de travail blanc.
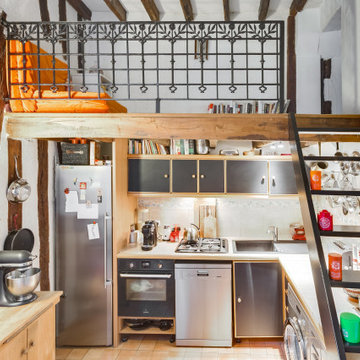
Cette cuisine avait plus de 20 ans cependant en bon état
Malheureusement, pas de photos du "avant"!
Tout ce qui est noir mat aujourd'hui était blanc ou bois.
Pour commencer j'ai collé du papier Venillia "tableau noir" sur les placards en gardant un peu du contour bois pour contraster avec une couleur douce du miel. J'ai teint une fine planche de cette meme couleur miel que j'ai fixé sous les marches du bas et qui était blanche
L'escalier a été peint en noir mat également en laissant le dessous des marches en blanc pour que la lumiére y refléte.
J'ai meme bombé le robot Kitchen Aid qui était blanc trés moche en noir mat . Cela l'a transformé !
J'ai laissé le blanc contre le mur donner l'impression que les marches rentrent dans le mur et allége le tout.
Le fer forgé a été peint en noir également

Alfredo Brandt
Cette photo montre une grande cuisine américaine linéaire industrielle avec un placard avec porte à panneau encastré, des portes de placard noires, une crédence beige, une crédence en mosaïque, un électroménager noir, aucun îlot, plan de travail noir, un évier encastré, carreaux de ciment au sol et un sol rose.
Cette photo montre une grande cuisine américaine linéaire industrielle avec un placard avec porte à panneau encastré, des portes de placard noires, une crédence beige, une crédence en mosaïque, un électroménager noir, aucun îlot, plan de travail noir, un évier encastré, carreaux de ciment au sol et un sol rose.

Aménagement d'une grande cuisine ouverte linéaire et encastrable industrielle avec un évier encastré, un placard à porte shaker, des portes de placard noires, un plan de travail en bois, une crédence en brique, sol en béton ciré, îlot, un sol gris, un plan de travail marron, une crédence rouge et un plafond voûté.

Exemple d'une très grande cuisine ouverte industrielle en L avec un évier 1 bac, des portes de placard noires, un plan de travail en stratifié, une crédence blanche, une crédence en céramique, un électroménager noir, sol en béton ciré, îlot, un sol gris, un plan de travail blanc et un placard à porte plane.
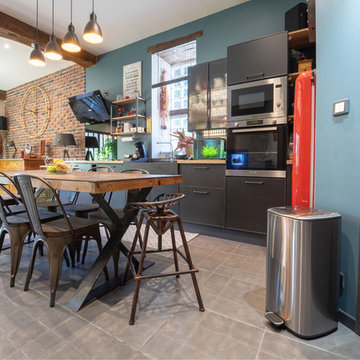
@libelLab
Inspiration pour une cuisine ouverte linéaire urbaine avec un évier de ferme, un placard à porte plane, des portes de placard noires, un plan de travail en bois, un électroménager en acier inoxydable, aucun îlot, un sol gris et un plan de travail marron.
Inspiration pour une cuisine ouverte linéaire urbaine avec un évier de ferme, un placard à porte plane, des portes de placard noires, un plan de travail en bois, un électroménager en acier inoxydable, aucun îlot, un sol gris et un plan de travail marron.

Liadesign
Réalisation d'une petite cuisine ouverte linéaire et grise et blanche urbaine avec un évier 1 bac, un placard à porte plane, des portes de placard noires, un plan de travail en bois, une crédence blanche, une crédence en carrelage métro, un électroménager noir, parquet clair, aucun îlot et un plafond décaissé.
Réalisation d'une petite cuisine ouverte linéaire et grise et blanche urbaine avec un évier 1 bac, un placard à porte plane, des portes de placard noires, un plan de travail en bois, une crédence blanche, une crédence en carrelage métro, un électroménager noir, parquet clair, aucun îlot et un plafond décaissé.

Exemple d'une cuisine américaine parallèle industrielle de taille moyenne avec un évier posé, un placard avec porte à panneau encastré, des portes de placard noires, un plan de travail en bois, une crédence marron, une crédence en brique, un électroménager noir, un sol en bois brun, îlot, un sol gris et un plan de travail marron.

Aménagement d'une cuisine américaine parallèle et encastrable industrielle de taille moyenne avec un évier encastré, un placard à porte plane, des portes de placard noires, un plan de travail en stéatite, une crédence noire, une crédence en dalle de pierre, sol en béton ciré, îlot, un sol gris et plan de travail noir.

«Брутальный лофт» в Московской новостройке.
Создать ощущение настоящего лофта в интерьере не так просто, как может показаться! В этом стиле нет ничего случайного, все продумано досконально и до мелочей. Сочетание фактур, цвета, материала, это не просто игра, а дизайнерский подход к каждой детали.
В Московской новостройке, площадь которой 83 кв м, мне удалось осуществить все задуманное и создать интерьер с настроением в стиле лофт!
Зоны кухни и гостиной визуально разграничивают предметы мебели и декора. Стены отделаны декоративным кирпичом и штукатуркой с эффектом состаренной поверхности.
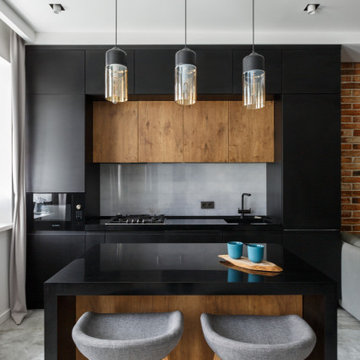
Réalisation d'une cuisine parallèle urbaine avec un évier encastré, un placard à porte plane, des portes de placard noires, une crédence grise, un électroménager noir, îlot, un sol gris et plan de travail noir.
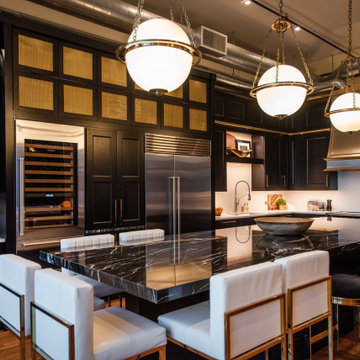
Black and gold modern downtown loft kitchen
Inspiration pour une cuisine ouverte urbaine de taille moyenne avec des portes de placard noires, une crédence blanche, un électroménager en acier inoxydable, îlot et plan de travail noir.
Inspiration pour une cuisine ouverte urbaine de taille moyenne avec des portes de placard noires, une crédence blanche, un électroménager en acier inoxydable, îlot et plan de travail noir.

Кухня в лофт стиле, с островом. Фасады из массива и крашенного мдф, на металлических рамах. Использованы элементы закаленного армированного стекла и сетки.

Exemple d'une petite cuisine américaine linéaire industrielle avec un évier encastré, un placard sans porte, des portes de placard noires, un plan de travail en béton, un électroménager noir, un sol en bois brun, îlot, un sol marron et un plan de travail gris.

Inspiration pour une petite cuisine urbaine en L avec un évier 2 bacs, un placard à porte shaker, des portes de placard noires, un plan de travail en bois, un électroménager en acier inoxydable, îlot, une crédence rouge, une crédence en brique, parquet clair, un sol marron et un plan de travail blanc.
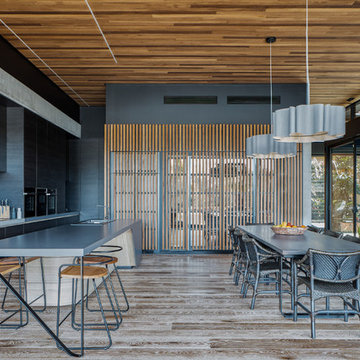
Architecture: Justin Humphrey Architect
Photography: Andy Macpherson
Idées déco pour une cuisine américaine industrielle avec un placard à porte plane, des portes de placard noires, une crédence noire, îlot, un plan de travail gris et un sol en bois brun.
Idées déco pour une cuisine américaine industrielle avec un placard à porte plane, des portes de placard noires, une crédence noire, îlot, un plan de travail gris et un sol en bois brun.

Aménagement d'une cuisine industrielle avec un placard à porte plane, des portes de placard noires, une crédence noire, un électroménager en acier inoxydable, parquet clair, îlot et un plan de travail blanc.

Originally a church and community centre, this Northside residence has been lovingly renovated by an enthusiastic young couple into a unique family home.
The design brief for this kitchen design was to create a larger than life industrial style kitchen that would not look lost in the enormous 8.3meter wide “assembly hall” area of this unassuming 1950’s suburban home. The inclusion of a large island that was proportionate to the space was a must have for the family.
The collation of different materials, textures and design features in this kitchen blend to create a functional, family-friendly, industrial style kitchen design that feels warm and inviting and entirely at home in its surroundings.
The clients desire for dark charcoal colour cabinetry is softened with the use of the ‘Bluegrass’ colour cabinets under the rough finish solid wood island bench. The sleek black handles on the island contrast the Bluegrass cabinet colour while tying the island in with the handless charcoal colour cabinets on the back wall.
With limited above bench wall space, the majority of storage is accommodated in 50-65kg capacity soft closing drawers under deep benchtops maximising the storage potential of the area.
The 1meter wide appliance cabinet has ample storage for small appliances in tall deep drawers under bench height while a pair of pocket doors above bench level open to reveal bench space for a toaster and coffee machine with a microwave space and shelving above.
This kitchen design earned our designer Anne Ellard, a spot in the final of KBDI’s 2017 Designer Awards. Award winners will be announced at a Gala event in Adelaide later this year.
Now in its ninth year, the KBDi Designer Awards is a well-established and highly regarded national event on the Australian design calendar. The program recognises the professionalism and talent of Australian kitchen and bathroom designers.
What the clients said: ” The end result of our experience with Anne and Kitchens by Kathie is a space that people walk into and everyone says “Wow!”. As well as being great to look at, it’s a pleasure to use, the space has both great form and function. Anne was extremely responsive to any issues or concerns that cropped up during the design/build process which made the whole process much smoother and enjoyable. Thanks again Anne, we’re extremely happy with the result.”
1