Idées déco de cuisines industrielles avec un évier 1 bac
Trier par :
Budget
Trier par:Populaires du jour
1 - 20 sur 1 321 photos
1 sur 3

La cuisine comprend deux blocs linéaires parallèles, donnant sur un troisième espace dînatoire bar avec ses deux chaises design et industrielles en métal et cuir, donnant lui-même sur un quatrième espace: le dressing.

Exemple d'une très grande cuisine ouverte industrielle en L avec un évier 1 bac, des portes de placard noires, un plan de travail en stratifié, une crédence blanche, une crédence en céramique, un électroménager noir, sol en béton ciré, îlot, un sol gris, un plan de travail blanc et un placard à porte plane.

Chris Snook
Cette image montre une cuisine américaine urbaine avec des portes de placard grises, un plan de travail en calcaire, sol en béton ciré, un sol gris, plan de travail noir, un évier 1 bac et une crédence rose.
Cette image montre une cuisine américaine urbaine avec des portes de placard grises, un plan de travail en calcaire, sol en béton ciré, un sol gris, plan de travail noir, un évier 1 bac et une crédence rose.

Liadesign
Réalisation d'une petite cuisine ouverte linéaire et grise et blanche urbaine avec un évier 1 bac, un placard à porte plane, des portes de placard noires, un plan de travail en bois, une crédence blanche, une crédence en carrelage métro, un électroménager noir, parquet clair, aucun îlot et un plafond décaissé.
Réalisation d'une petite cuisine ouverte linéaire et grise et blanche urbaine avec un évier 1 bac, un placard à porte plane, des portes de placard noires, un plan de travail en bois, une crédence blanche, une crédence en carrelage métro, un électroménager noir, parquet clair, aucun îlot et un plafond décaissé.

Idée de décoration pour une cuisine linéaire et encastrable urbaine en bois clair fermée avec un évier 1 bac, un placard à porte affleurante, un plan de travail en bois, une crédence verte, une crédence en carrelage métro, carreaux de ciment au sol, aucun îlot, un sol vert et un plan de travail marron.

© Rad Design Inc
Idées déco pour une cuisine ouverte linéaire industrielle avec un évier 1 bac, un placard à porte plane, des portes de placard blanches, un plan de travail en surface solide, une crédence grise, une crédence en carrelage de pierre, un électroménager blanc, parquet foncé et îlot.
Idées déco pour une cuisine ouverte linéaire industrielle avec un évier 1 bac, un placard à porte plane, des portes de placard blanches, un plan de travail en surface solide, une crédence grise, une crédence en carrelage de pierre, un électroménager blanc, parquet foncé et îlot.

Réalisation d'une cuisine ouverte linéaire et encastrable urbaine de taille moyenne avec un placard à porte plane, îlot, un sol marron, un plan de travail gris, un évier 1 bac, des portes de placard marrons, un plan de travail en surface solide, une crédence blanche, une crédence en carreau de porcelaine et parquet clair.

Le ante telaio acciaio dei pensili sono personalizzate e personalizzabili ogni giorno grazie alle superfici “effetto lavagna”. Da un progetto Diesel, nasce “Air conduit two”, cappa camino di aspirazione con finitura drip metal. Esclusiva finitura tempera Indigo per le ante legno laccate a poro aperto. L’effetto rimanda al “denim wash”.
The steel frame doors of the wall units can be customised afresh every day thanks to the “blackboard slate effect” surfaces. “Air conduit two”, a ducted chimney hood with drip metal finish, has been created to a Diesel design. Exclusive Indigo tempera finish for the open-pore lacquered wood doors. The effect is similar to washed denim.
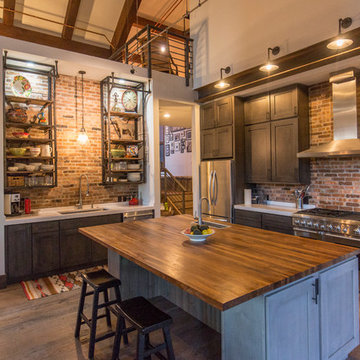
Noah Wetzel Photo
Exemple d'une cuisine industrielle avec îlot, un placard sans porte, une crédence en brique, un électroménager en acier inoxydable, un évier 1 bac et parquet foncé.
Exemple d'une cuisine industrielle avec îlot, un placard sans porte, une crédence en brique, un électroménager en acier inoxydable, un évier 1 bac et parquet foncé.
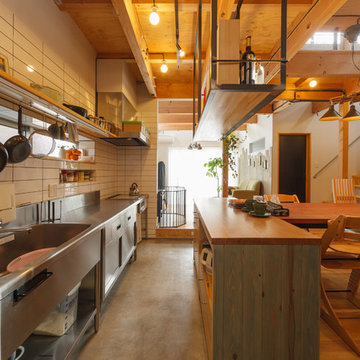
住むほどに刺激を受け、進化する。ワンオフでつくる「住むを楽しむ家」
Inspiration pour une cuisine linéaire urbaine en inox avec un évier 1 bac, un placard à porte plane, un plan de travail en inox et une crédence blanche.
Inspiration pour une cuisine linéaire urbaine en inox avec un évier 1 bac, un placard à porte plane, un plan de travail en inox et une crédence blanche.

Arroccata in uno dei borghi più belli d’Italia, un’ex Canonica del ‘300 diventa una meravigliosa casa vacanze di design sospesa nel tempo. L’edificio conserva all’interno le tracce delle sue finiture originali, fondendo l’estetica propria dei piccoli borghi medievali a un interior che abbraccia soluzioni contemporanee sartoriali
Il progetto è stato una straordinaria occasione di recupero di un’architettura minore, volto a valorizzare gli elementi costitutivi originari. Le esigenze della committenza erano quelle di ricavare un ambiente in grado di unire sapore e dettagli ricchi di storia con materiali e soluzioni contemporanee, il tutto in uno spazio funzionale capace di accogliere fino a sei ospiti.

Idées déco pour une grande cuisine industrielle avec un placard à porte plane, des portes de placard blanches, un plan de travail en bois, une crédence blanche, un électroménager en acier inoxydable, îlot, une crédence en céramique, un évier 1 bac, un sol en bois brun et un sol marron.
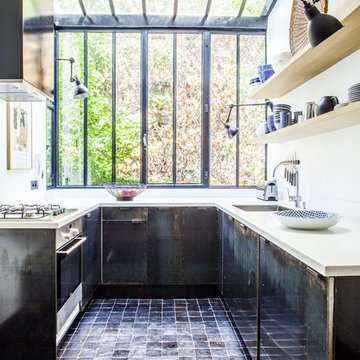
mathieu Salvaing
Idée de décoration pour une cuisine encastrable urbaine en U de taille moyenne avec un évier 1 bac et aucun îlot.
Idée de décoration pour une cuisine encastrable urbaine en U de taille moyenne avec un évier 1 bac et aucun îlot.
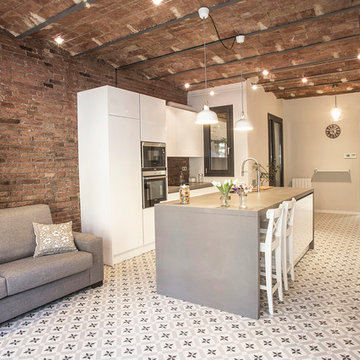
La cocina es abierta al salón, ofreciendo unos acabados estupendos y delimitando muy bien ambos espacios. Grupo Inventia.
Cette image montre une grande cuisine ouverte linéaire urbaine avec un évier 1 bac, des portes de placard blanches, une crédence marron, un électroménager en acier inoxydable, îlot, un placard à porte plane et un sol en carrelage de céramique.
Cette image montre une grande cuisine ouverte linéaire urbaine avec un évier 1 bac, des portes de placard blanches, une crédence marron, un électroménager en acier inoxydable, îlot, un placard à porte plane et un sol en carrelage de céramique.

For the kitchen, we decided to go with a double-tier upper cabinet to utilize the height of the loft with its very high ceiling. We also decided to go with the Bottle Green cabinet color by Ultracraft that gives an eclectic feel tying in well with the exposed brick and natural wood features. We paired the green with the Rag Bone cabinet color that balanced it out and blended in with the rest of the space, allowing the green and brass hardware to pop. We also extended the lower cabinets and added a wine fridge to better serve the bar area, perfect for entertaining. Finally, the Ventao Gold Quartz countertop with warm veining tied in perfectly with the brass hardware and Black and Brass faucet.

Idée de décoration pour une très grande cuisine ouverte urbaine en L et bois clair avec un évier 1 bac, un plan de travail en surface solide, une crédence grise, une crédence en carreau briquette, un électroménager en acier inoxydable, un sol en carrelage de céramique, un sol gris, un plan de travail gris, un placard à porte plane, îlot et un plafond en bois.
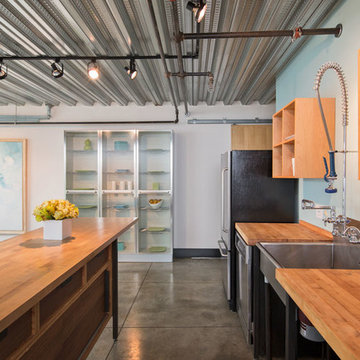
Inspiration pour une cuisine urbaine avec un évier 1 bac, un électroménager en acier inoxydable et sol en béton ciré.

The term “industrial” evokes images of large factories with lots of machinery and moving parts. These cavernous, old brick buildings, built with steel and concrete are being rehabilitated into very desirable living spaces all over the country. Old manufacturing spaces have unique architectural elements that are often reclaimed and repurposed into what is now open residential living space. Exposed ductwork, concrete beams and columns, even the metal frame windows are considered desirable design elements that give a nod to the past.
This unique loft space is a perfect example of the rustic industrial style. The exposed beams, brick walls, and visible ductwork speak to the building’s past. Add a modern kitchen in complementing materials and you have created casual sophistication in a grand space.
Dura Supreme’s Silverton door style in Black paint coordinates beautifully with the black metal frames on the windows. Knotty Alder with a Hazelnut finish lends that rustic detail to a very sleek design. Custom metal shelving provides storage as well a visual appeal by tying all of the industrial details together.
Custom details add to the rustic industrial appeal of this industrial styled kitchen design with Dura Supreme Cabinetry.
Request a FREE Dura Supreme Brochure Packet:
http://www.durasupreme.com/request-brochure
Find a Dura Supreme Showroom near you today:
http://www.durasupreme.com/dealer-locator
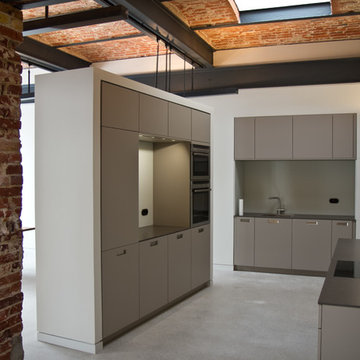
Idées déco pour une cuisine encastrable industrielle fermée et de taille moyenne avec un placard à porte plane, des portes de placard grises, une crédence grise, un évier 1 bac et aucun îlot.

The minimal shaker detail on the cabinetry brings a contemporary feeling to this project. Handpainted dark furniture contrasts beautifully with the brass handles, Quooker tap and the purity of the quartz worktops.
Idées déco de cuisines industrielles avec un évier 1 bac
1