Idées déco de cuisines industrielles avec un plafond voûté
Trier par :
Budget
Trier par:Populaires du jour
1 - 20 sur 150 photos
1 sur 3

Aménagement d'une grande cuisine ouverte linéaire et encastrable industrielle avec un évier encastré, un placard à porte shaker, des portes de placard noires, un plan de travail en bois, une crédence en brique, sol en béton ciré, îlot, un sol gris, un plan de travail marron, une crédence rouge et un plafond voûté.

Cette photo montre une grande cuisine ouverte industrielle avec un évier encastré, un plan de travail en quartz modifié, une crédence en feuille de verre, un électroménager noir, sol en béton ciré, un plan de travail multicolore et un plafond voûté.

Aménagement d'une petite cuisine ouverte industrielle en U avec un placard sans porte, un plan de travail en bois, un plan de travail marron, un évier encastré, un électroménager de couleur, un sol gris, un plafond voûté et une péninsule.

kitchen and dining area
Inspiration pour une petite cuisine ouverte parallèle urbaine avec un évier 1 bac, des portes de placard noires, un plan de travail en surface solide, une crédence miroir, un électroménager en acier inoxydable, un sol en bois brun, îlot, un sol marron, un plan de travail gris et un plafond voûté.
Inspiration pour une petite cuisine ouverte parallèle urbaine avec un évier 1 bac, des portes de placard noires, un plan de travail en surface solide, une crédence miroir, un électroménager en acier inoxydable, un sol en bois brun, îlot, un sol marron, un plan de travail gris et un plafond voûté.
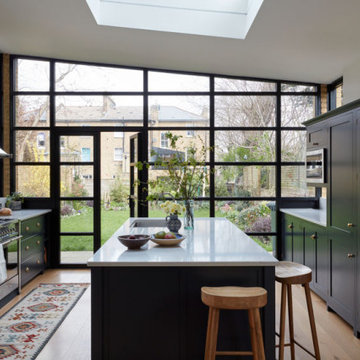
This large family home in Brockley had incredible proportions & beautiful period details, which the owners lovingly restored and which we used as the focus of the redecoration. A mix of muted colours & traditional shapes contrast with bolder deep blues, black, mid-century furniture & contemporary patterns.
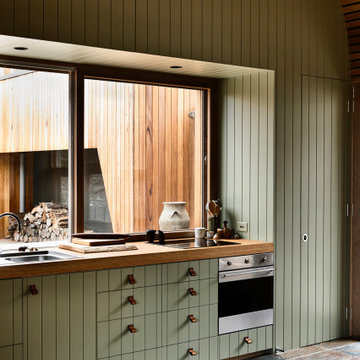
Idées déco pour une cuisine industrielle avec un évier posé, un placard à porte plane, des portes de placards vertess, un plan de travail en bois, un électroménager en acier inoxydable, un sol marron, un plan de travail marron, un plafond voûté et un plafond en bois.

A funky warehouse conversion, with a luxurious -industrial design kitchen. The plans where originally designed by Winter architecture and 5rooms adapted them to manufacturers abilities. The redesign and project management took 8 months in preparation and execution, involving more than 20 suppliers and manufacturers.

Exemple d'une cuisine américaine industrielle en L de taille moyenne avec un évier encastré, un placard à porte plane, des portes de placard grises, un plan de travail en quartz, une crédence beige, une crédence en céramique, un électroménager noir, sol en stratifié, îlot, un sol marron, un plan de travail beige et un plafond voûté.

Floating Shelves from Etsy.
Cette photo montre une cuisine américaine industrielle en U de taille moyenne avec un évier encastré, un placard avec porte à panneau surélevé, des portes de placard noires, un plan de travail en granite, une crédence blanche, une crédence en mosaïque, un électroménager en acier inoxydable, parquet clair, un plan de travail multicolore et un plafond voûté.
Cette photo montre une cuisine américaine industrielle en U de taille moyenne avec un évier encastré, un placard avec porte à panneau surélevé, des portes de placard noires, un plan de travail en granite, une crédence blanche, une crédence en mosaïque, un électroménager en acier inoxydable, parquet clair, un plan de travail multicolore et un plafond voûté.

moderne Küche mit freistehender Kochinsel und breiter Fensterfront
Réalisation d'une grande cuisine ouverte parallèle urbaine avec un placard à porte plane, des portes de placard blanches, un plan de travail en granite, une crédence blanche, une crédence en feuille de verre, sol en béton ciré, îlot, un plan de travail gris, un plafond voûté, un évier encastré, un électroménager en acier inoxydable et un sol gris.
Réalisation d'une grande cuisine ouverte parallèle urbaine avec un placard à porte plane, des portes de placard blanches, un plan de travail en granite, une crédence blanche, une crédence en feuille de verre, sol en béton ciré, îlot, un plan de travail gris, un plafond voûté, un évier encastré, un électroménager en acier inoxydable et un sol gris.

Cocina abierta con isla central, con pilar integrado, combinando color madera y blanco.
Cette photo montre une grande cuisine ouverte linéaire industrielle en bois brun avec un évier intégré, un placard à porte plane, un plan de travail en surface solide, une crédence blanche, un électroménager en acier inoxydable, un sol en carrelage de céramique, îlot, un sol multicolore, un plan de travail blanc et un plafond voûté.
Cette photo montre une grande cuisine ouverte linéaire industrielle en bois brun avec un évier intégré, un placard à porte plane, un plan de travail en surface solide, une crédence blanche, un électroménager en acier inoxydable, un sol en carrelage de céramique, îlot, un sol multicolore, un plan de travail blanc et un plafond voûté.
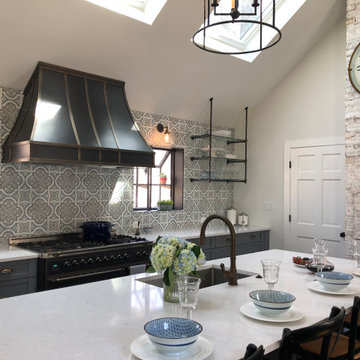
Turning the clock back to revive the industrial time the home was built was the inspiration in kitchen remodel. Metal Hood and exposed plumbers pipe complement the Vintage 48' range. Marble tile backslash ties the blue grey painted cabinetry to the mat black metals and white quartz counter tops.

Exemple d'une grande cuisine industrielle en L avec des portes de placard noires, plan de travail en marbre, une crédence en carreau de ciment, un électroménager noir, un sol en bois brun, îlot, plan de travail noir, poutres apparentes, un plafond voûté, un évier encastré, un placard à porte plane, une crédence multicolore et un sol marron.
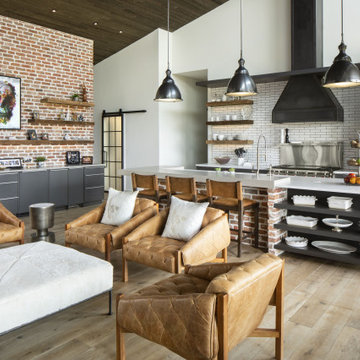
Réalisation d'une cuisine américaine urbaine avec un placard à porte plane, des portes de placard grises, un plan de travail en quartz modifié, une crédence blanche, une crédence en céramique, un électroménager en acier inoxydable, parquet clair, îlot, un sol marron, un plan de travail blanc et un plafond voûté.
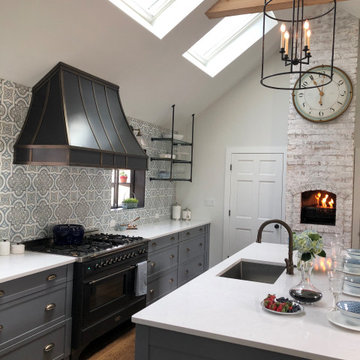
Turning the clock back to revive the industrial time the home was built was the inspiration in kitchen remodel. Metal Hood and exposed plumbers pipe complement the Vintage 48' range. Marble tile backslash ties the blue grey painted cabinetry to the mat black metals and white quartz counter tops.

Aménagement d'une cuisine ouverte parallèle industrielle avec un évier encastré, un placard à porte plane, des portes de placard bleues, une crédence grise, parquet foncé, îlot, un sol marron, un plan de travail gris et un plafond voûté.
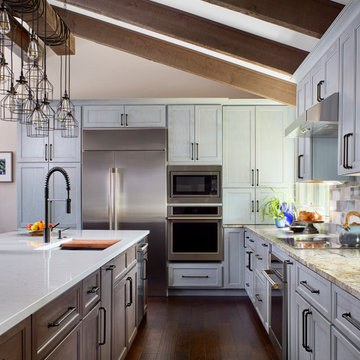
Large island with custom light fixture, blue cabinets and stained Poplar. Features a 16' island in Pental quartz and a granite perimeter. GE Momogram appliances.
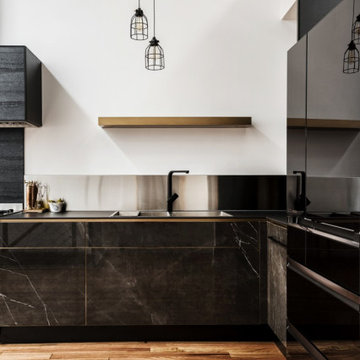
A funky warehouse conversion, with a luxurious -industrial design kitchen. The plans where originally designed by Winter architecture and 5rooms adapted them to manufacturers abilities. The redesign and project management took 8 months in preparation and execution, involving more than 20 suppliers and manufacturers.
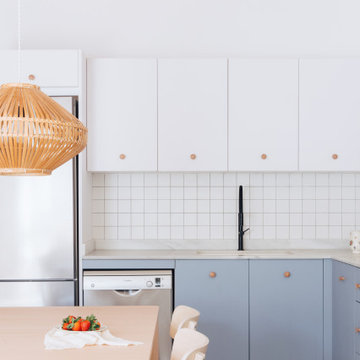
Una cocina abierta. Un espacio de la vivienda, donde conviven a la perfección Salón, Comedor y Cocina.
Inspiration pour une grande cuisine ouverte urbaine en L avec un évier 1 bac, un placard à porte plane, des portes de placard bleues, plan de travail en marbre, une crédence blanche, une crédence en céramique, un électroménager en acier inoxydable, un sol en carrelage de céramique, un sol bleu, un plan de travail blanc et un plafond voûté.
Inspiration pour une grande cuisine ouverte urbaine en L avec un évier 1 bac, un placard à porte plane, des portes de placard bleues, plan de travail en marbre, une crédence blanche, une crédence en céramique, un électroménager en acier inoxydable, un sol en carrelage de céramique, un sol bleu, un plan de travail blanc et un plafond voûté.
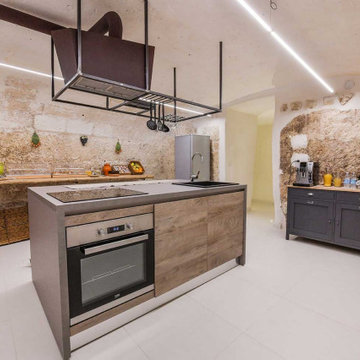
Exemple d'une cuisine linéaire industrielle en bois clair fermée avec un placard à porte plane, îlot, un évier posé, un plan de travail en stratifié, un électroménager en acier inoxydable, un sol en carrelage de porcelaine, un sol blanc, un plan de travail gris et un plafond voûté.
Idées déco de cuisines industrielles avec un plafond voûté
1