Idées déco de cuisines industrielles avec parquet foncé
Trier par :
Budget
Trier par:Populaires du jour
1 - 20 sur 1 204 photos
1 sur 3
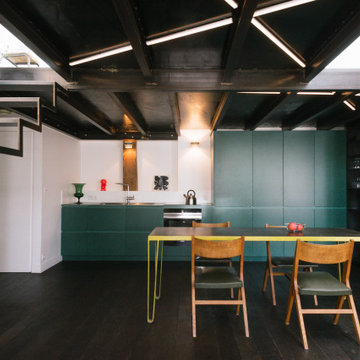
Idée de décoration pour une cuisine ouverte urbaine avec un placard à porte plane, des portes de placards vertess, parquet foncé et un sol marron.

Idées déco pour une cuisine américaine linéaire industrielle de taille moyenne avec un évier encastré, un placard avec porte à panneau encastré, des portes de placard noires, un plan de travail en quartz modifié, une crédence blanche, une crédence en carrelage métro, un électroménager en acier inoxydable, parquet foncé, îlot, un sol noir et plan de travail noir.

Photos: Guillaume Boily
Cette photo montre une cuisine américaine industrielle en bois brun de taille moyenne avec un évier 2 bacs, un placard à porte plane, plan de travail en marbre, une crédence blanche, une crédence en marbre, un électroménager noir, parquet foncé, îlot, un sol marron et un plan de travail blanc.
Cette photo montre une cuisine américaine industrielle en bois brun de taille moyenne avec un évier 2 bacs, un placard à porte plane, plan de travail en marbre, une crédence blanche, une crédence en marbre, un électroménager noir, parquet foncé, îlot, un sol marron et un plan de travail blanc.

Landmarked Brooklyn Townhouse gut renovation kitchen design.
Idée de décoration pour une grande cuisine américaine urbaine en L et bois brun avec un évier de ferme, un placard à porte plane, un plan de travail en bois, une crédence blanche, une crédence en brique, un électroménager en acier inoxydable, îlot, un sol marron, parquet foncé et un plan de travail marron.
Idée de décoration pour une grande cuisine américaine urbaine en L et bois brun avec un évier de ferme, un placard à porte plane, un plan de travail en bois, une crédence blanche, une crédence en brique, un électroménager en acier inoxydable, îlot, un sol marron, parquet foncé et un plan de travail marron.
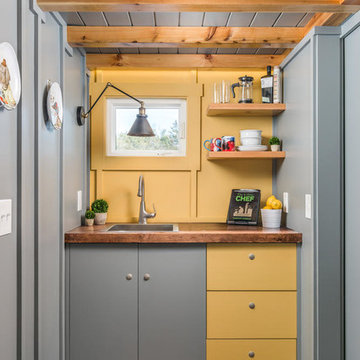
StudioBell
Idées déco pour une cuisine linéaire industrielle avec un évier posé, un placard à porte plane, des portes de placard jaunes, un plan de travail en bois, une crédence blanche, parquet foncé, aucun îlot, un sol marron et un plan de travail marron.
Idées déco pour une cuisine linéaire industrielle avec un évier posé, un placard à porte plane, des portes de placard jaunes, un plan de travail en bois, une crédence blanche, parquet foncé, aucun îlot, un sol marron et un plan de travail marron.

Анна Гавричкова/Геннадий Дежурный (LEFT design)
фото Сергей Савин
Réalisation d'une cuisine ouverte urbaine en L et bois brun avec un placard à porte plane, une crédence noire, une crédence en carrelage métro, un électroménager en acier inoxydable, parquet foncé, aucun îlot, un sol marron, un évier 2 bacs et un plan de travail en inox.
Réalisation d'une cuisine ouverte urbaine en L et bois brun avec un placard à porte plane, une crédence noire, une crédence en carrelage métro, un électroménager en acier inoxydable, parquet foncé, aucun îlot, un sol marron, un évier 2 bacs et un plan de travail en inox.

Juliet Murphy Photography
Cette image montre une cuisine américaine encastrable et parallèle urbaine de taille moyenne avec un placard à porte plane, des portes de placard noires, un plan de travail en béton, parquet foncé, îlot et un sol marron.
Cette image montre une cuisine américaine encastrable et parallèle urbaine de taille moyenne avec un placard à porte plane, des portes de placard noires, un plan de travail en béton, parquet foncé, îlot et un sol marron.
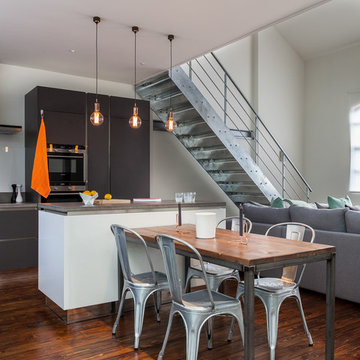
Simon Maxwell Photography
Idée de décoration pour une cuisine ouverte urbaine avec parquet foncé.
Idée de décoration pour une cuisine ouverte urbaine avec parquet foncé.

Custom Concrete Countertops by Hard Topix. Perimeter is a light grind finish and the Island is a darker natural/textured finish.
Réalisation d'une cuisine urbaine en L avec un évier 2 bacs, un placard avec porte à panneau encastré, des portes de placard blanches, un plan de travail en béton, un électroménager en acier inoxydable, parquet foncé et îlot.
Réalisation d'une cuisine urbaine en L avec un évier 2 bacs, un placard avec porte à panneau encastré, des portes de placard blanches, un plan de travail en béton, un électroménager en acier inoxydable, parquet foncé et îlot.

© Rad Design Inc
Idées déco pour une cuisine ouverte linéaire industrielle avec un évier 1 bac, un placard à porte plane, des portes de placard blanches, un plan de travail en surface solide, une crédence grise, une crédence en carrelage de pierre, un électroménager blanc, parquet foncé et îlot.
Idées déco pour une cuisine ouverte linéaire industrielle avec un évier 1 bac, un placard à porte plane, des portes de placard blanches, un plan de travail en surface solide, une crédence grise, une crédence en carrelage de pierre, un électroménager blanc, parquet foncé et îlot.
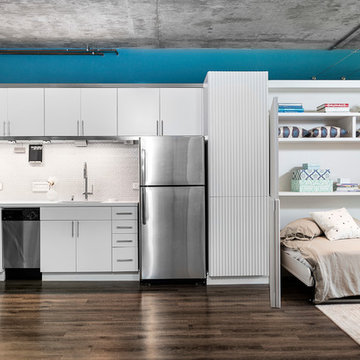
Cette photo montre une petite cuisine ouverte industrielle en L avec un évier encastré, un placard à porte plane, des portes de placard blanches, une crédence blanche, une crédence en mosaïque, un électroménager en acier inoxydable, parquet foncé et aucun îlot.

Beautiful leathered Caesarstone Pebble Honed – 4030H countertops and backsplash.
Inset cabinets by Walker Woodworking.
Hardware: Jeffrey Alexander Anwick Series – Brushed Pewter
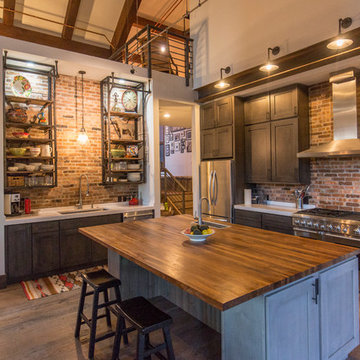
Noah Wetzel Photo
Exemple d'une cuisine industrielle avec îlot, un placard sans porte, une crédence en brique, un électroménager en acier inoxydable, un évier 1 bac et parquet foncé.
Exemple d'une cuisine industrielle avec îlot, un placard sans porte, une crédence en brique, un électroménager en acier inoxydable, un évier 1 bac et parquet foncé.

Inspiration pour une grande cuisine urbaine en L avec un évier de ferme, un placard à porte shaker, des portes de placard grises, une crédence rouge, une crédence en brique, un électroménager noir, parquet foncé, îlot et un sol marron.
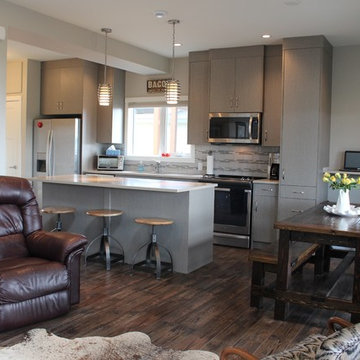
Aménagement d'une petite cuisine ouverte linéaire industrielle avec un placard à porte plane, des portes de placard grises, un plan de travail en quartz modifié, une crédence grise, une crédence en céramique, un électroménager en acier inoxydable, parquet foncé, îlot et un sol marron.
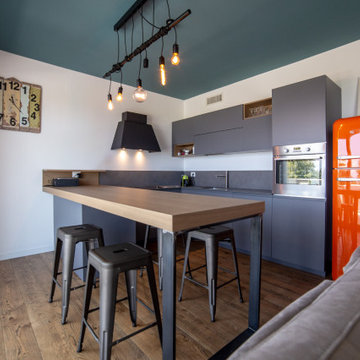
Felici di aver realizzato la cucina di Filippo: un mix equilibrato di colori decisi, dettagli in legno e complementi d'arredo dal gusto industrial!
Photo credits: Mediavisium

This modern transitional home boasts an elegant kitchen that looks onto a large informal living room and shares space with the dining room and butler's pantry. Senior designer, Ayca, selected design elements that flow throughout the entire space to create a dynamic kitchen. The result is a perfect mix of industrial and organic materials, including a leathered quartzite countertop for the island with an unusual single-sided waterfall edge. The honed soapstone perimeter countertops complement the marble fireplace of the living room. A custom zinc vent hood, burnished brass mesh cabinet fronts, and leather finish slabs contrast against the dark wood floors, ceiling, and upper beams. Organic elements of the dining room chandelier and grey-white walls add softness to space when combined with the influence of crisp natural light. A chic color palette of warm neutrals, greys, blacks, and hints of metallics seep from the open-facing kitchen into the neighboring rooms, creating a design that is striking, modern, and cohesive.

Cette petite cuisine a été entièrement repensée. Pour pouvoir agrandir la salle de bain le choix a été fait de diminuer la surface de la cuisine. Elle reste néanmoins très fonctionnelle car toutes les fonctions d'usage sont présentes mais masquées par les portes de placard (frigo, four micro ondes, hotte, rangements.... )
Elle est séparée du salon par un clairevoie ce qui la lie au reste de l'appartement sans pour autant être complétement ouverte.
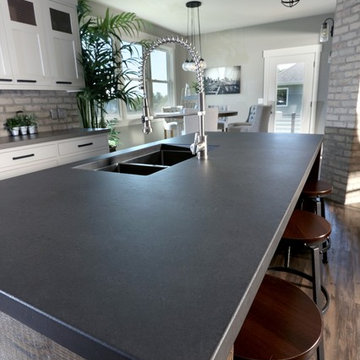
Custom Concrete Countertops by Hard Topix. Perimeter is a light grind finish and the Island is a darker natural/textured finish.
Cette photo montre une cuisine industrielle avec un évier encastré, un placard avec porte à panneau encastré, des portes de placard blanches, un plan de travail en béton, un électroménager en acier inoxydable, parquet foncé et îlot.
Cette photo montre une cuisine industrielle avec un évier encastré, un placard avec porte à panneau encastré, des portes de placard blanches, un plan de travail en béton, un électroménager en acier inoxydable, parquet foncé et îlot.
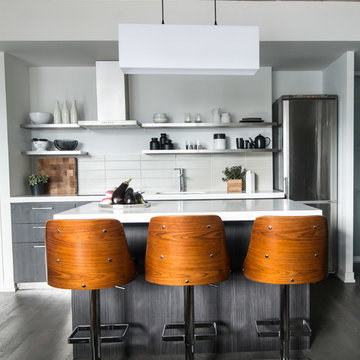
The hint of black and white carried throughout in kitchen,by Lux Design, keep consistent with the masculine look of this industrial condo.
The touches of wood added in this space in the kitchen and living area, add a sense of texture in this modern space.
Idées déco de cuisines industrielles avec parquet foncé
1