Idées déco de cuisines industrielles avec une crédence miroir
Trier par :
Budget
Trier par:Populaires du jour
1 - 20 sur 174 photos
1 sur 3

Modern industrial minimal kitchen in with stainless steel cupboard doors, LED multi-light pendant over a central island. Island table shown here extended to increase the entertaining space, up to five people can be accommodated. Island table made from metal with a composite silestone surface. Bright blue metal bar stools add colour to the monochrome scheme. White ceiling and concrete floor. The kitchen has an activated carbon water filtration system and LPG gas stove, LED pendant lights, ceiling fan and cross ventilation to minimize the use of A/C. Bi-fold doors.
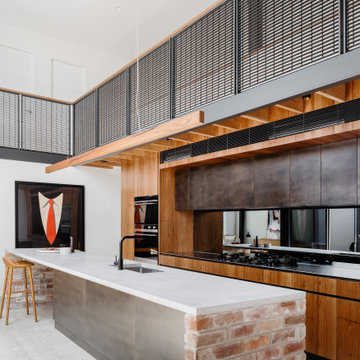
Aménagement d'une grande cuisine parallèle industrielle avec un plan de travail en inox, une crédence miroir, sol en béton ciré et îlot.

This project features a stunning Pentland Homes property in the Lydden Hills. The client wanted an industrial style design which was cosy and homely. It was a pleasure to work with Art Republic on this project who tailored a bespoke collection of contemporary artwork for my client. These pieces have provided a fantastic focal point for each room and combined with Farrow and Ball paint work and carefully selected decor throughout, this design really hits the brief.
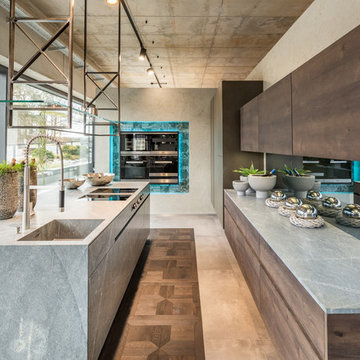
Idée de décoration pour une grande cuisine urbaine en bois foncé avec un évier intégré, un placard à porte plane, un plan de travail en granite, une crédence miroir, îlot, un plan de travail gris et un électroménager noir.

kitchen and dining area
Inspiration pour une petite cuisine ouverte parallèle urbaine avec un évier 1 bac, des portes de placard noires, un plan de travail en surface solide, une crédence miroir, un électroménager en acier inoxydable, un sol en bois brun, îlot, un sol marron, un plan de travail gris et un plafond voûté.
Inspiration pour une petite cuisine ouverte parallèle urbaine avec un évier 1 bac, des portes de placard noires, un plan de travail en surface solide, une crédence miroir, un électroménager en acier inoxydable, un sol en bois brun, îlot, un sol marron, un plan de travail gris et un plafond voûté.

Exemple d'une cuisine ouverte industrielle en L de taille moyenne avec un évier 2 bacs, un placard à porte plane, des portes de placard grises, un plan de travail en surface solide, une crédence grise, une crédence miroir, un électroménager noir, un sol en carrelage de porcelaine, îlot, un sol gris, plan de travail noir et poutres apparentes.

Maßgefertigte Einbauküche in schwarzem FENIX HPL, mit verspiegelter Rückwand, integrierter Mini-Spülmaschine, Kühlschrank, Backofen und Ablufthaube
Idée de décoration pour une cuisine américaine linéaire urbaine de taille moyenne avec un placard à porte plane, des portes de placard noires, une crédence miroir, parquet clair, aucun îlot, un électroménager noir, un plan de travail en quartz modifié, un évier intégré, une crédence multicolore et un sol marron.
Idée de décoration pour une cuisine américaine linéaire urbaine de taille moyenne avec un placard à porte plane, des portes de placard noires, une crédence miroir, parquet clair, aucun îlot, un électroménager noir, un plan de travail en quartz modifié, un évier intégré, une crédence multicolore et un sol marron.
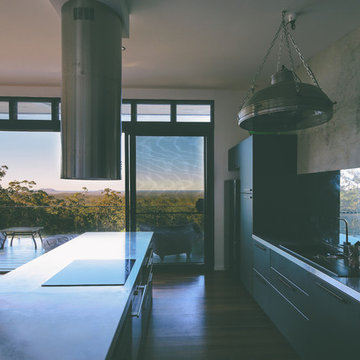
The heart of the home looking out over the beautiful landscape.
Inspired by a heavy duty industrial look.
Cette photo montre une arrière-cuisine parallèle industrielle de taille moyenne avec un plan de travail en inox, une crédence miroir, un électroménager en acier inoxydable, un sol en bois brun, îlot, un sol marron et un plan de travail gris.
Cette photo montre une arrière-cuisine parallèle industrielle de taille moyenne avec un plan de travail en inox, une crédence miroir, un électroménager en acier inoxydable, un sol en bois brun, îlot, un sol marron et un plan de travail gris.
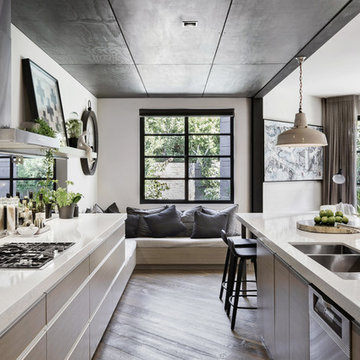
Photography: Gerard Warrener, DPI
Photography for Atkinson Pontifex
Design, construction and landscaping: Atkinson Pontifex
Aménagement d'une cuisine industrielle avec un plan de travail en quartz modifié, une crédence miroir, un électroménager en acier inoxydable, parquet clair, îlot et un plan de travail blanc.
Aménagement d'une cuisine industrielle avec un plan de travail en quartz modifié, une crédence miroir, un électroménager en acier inoxydable, parquet clair, îlot et un plan de travail blanc.
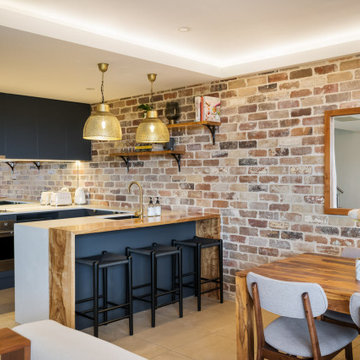
Réalisation d'une petite cuisine américaine urbaine en U avec un évier encastré, un placard à porte plane, des portes de placard grises, un plan de travail en quartz modifié, une crédence grise, une crédence miroir, un électroménager en acier inoxydable, un sol en carrelage de céramique, une péninsule, un plan de travail blanc et un plafond décaissé.
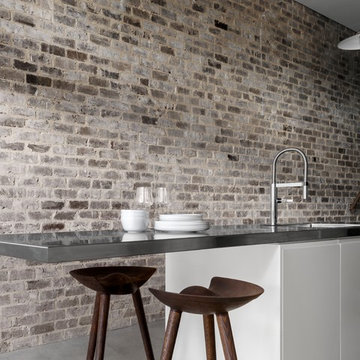
First floor addition, extension and internal renovation to Surry Hills terrace.
Architect: Brcar Moroney
Phtotgrapher: Justin Alexander
Idées déco pour une petite cuisine américaine linéaire industrielle avec un évier 1 bac, un placard à porte plane, des portes de placard blanches, un plan de travail en inox, une crédence métallisée, une crédence miroir, un électroménager en acier inoxydable, sol en béton ciré et îlot.
Idées déco pour une petite cuisine américaine linéaire industrielle avec un évier 1 bac, un placard à porte plane, des portes de placard blanches, un plan de travail en inox, une crédence métallisée, une crédence miroir, un électroménager en acier inoxydable, sol en béton ciré et îlot.
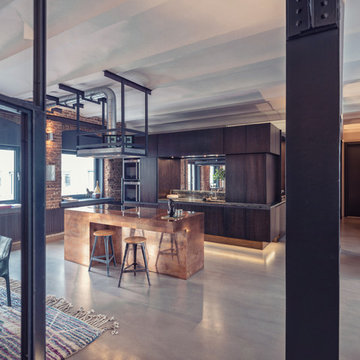
2D Bild aus dem 3D Model, alle 3D views können wir ihnen als Einzelbilder zur Verfügung stellen. - Studio Messberger
Für die 3D-Tour hier klicken:
https://my.matterport.com/show/?m=s7M9wFqkTmG&utm_source=4
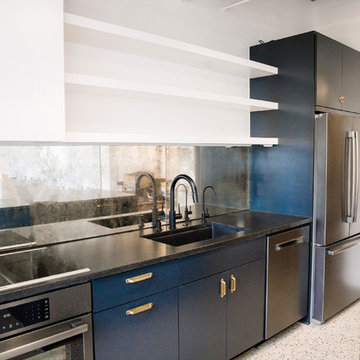
Sophie Epton Photography
Inspiration pour une cuisine américaine linéaire urbaine de taille moyenne avec un évier encastré, un placard à porte plane, des portes de placard bleues, un plan de travail en granite, une crédence miroir, un électroménager noir, îlot et plan de travail noir.
Inspiration pour une cuisine américaine linéaire urbaine de taille moyenne avec un évier encastré, un placard à porte plane, des portes de placard bleues, un plan de travail en granite, une crédence miroir, un électroménager noir, îlot et plan de travail noir.
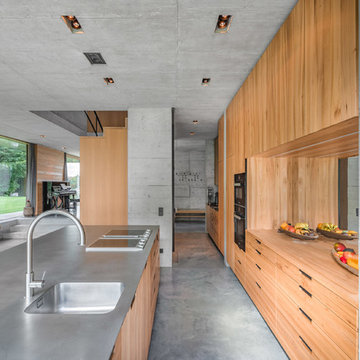
Jonathan Sage
Idée de décoration pour une cuisine parallèle urbaine en bois brun avec un évier intégré, un placard à porte plane, une crédence miroir, sol en béton ciré, îlot, un sol gris et un plan de travail gris.
Idée de décoration pour une cuisine parallèle urbaine en bois brun avec un évier intégré, un placard à porte plane, une crédence miroir, sol en béton ciré, îlot, un sol gris et un plan de travail gris.
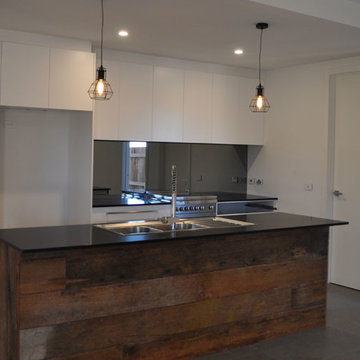
This custom built house is set in Springbank rise, Casey. The clients brief was an open plan low maintenance house with a modern feel. With timber features, natural tones and sleek lines throughout the property the end result is a stylish yet simple.
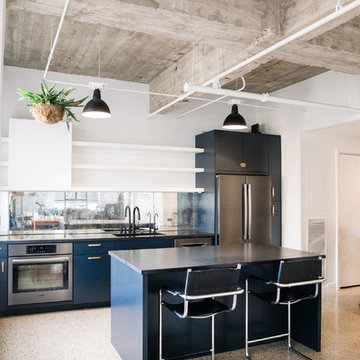
Sophie Epton Photography
Exemple d'une cuisine américaine linéaire industrielle de taille moyenne avec un évier encastré, un placard à porte plane, des portes de placard bleues, un plan de travail en granite, une crédence miroir, un électroménager noir, îlot et plan de travail noir.
Exemple d'une cuisine américaine linéaire industrielle de taille moyenne avec un évier encastré, un placard à porte plane, des portes de placard bleues, un plan de travail en granite, une crédence miroir, un électroménager noir, îlot et plan de travail noir.
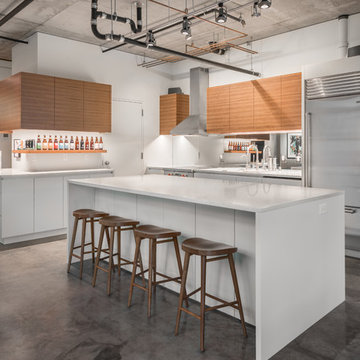
Downtown Condo kitchen
Drew Gray Photography
Réalisation d'une cuisine urbaine en bois brun avec un évier encastré, un placard à porte plane, une crédence miroir, un électroménager en acier inoxydable, îlot et un sol gris.
Réalisation d'une cuisine urbaine en bois brun avec un évier encastré, un placard à porte plane, une crédence miroir, un électroménager en acier inoxydable, îlot et un sol gris.
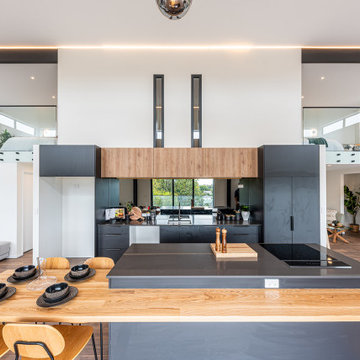
kitchen and dining area
Idées déco pour une petite cuisine ouverte parallèle industrielle avec un évier 1 bac, des portes de placard noires, un plan de travail en surface solide, une crédence miroir, un électroménager en acier inoxydable, un sol en bois brun, îlot, un sol marron, un plan de travail gris et un plafond voûté.
Idées déco pour une petite cuisine ouverte parallèle industrielle avec un évier 1 bac, des portes de placard noires, un plan de travail en surface solide, une crédence miroir, un électroménager en acier inoxydable, un sol en bois brun, îlot, un sol marron, un plan de travail gris et un plafond voûté.
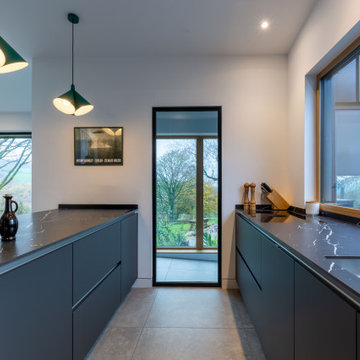
Réalisation d'une cuisine ouverte urbaine en L de taille moyenne avec un évier 2 bacs, un placard à porte plane, des portes de placard grises, un plan de travail en surface solide, une crédence grise, une crédence miroir, un électroménager noir, un sol en carrelage de porcelaine, îlot, un sol gris, plan de travail noir et poutres apparentes.
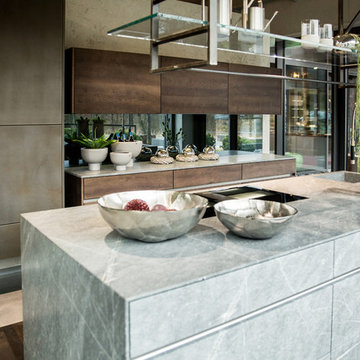
Réalisation d'une grande cuisine ouverte parallèle urbaine en bois foncé avec un évier intégré, un placard à porte plane, un plan de travail en granite, une crédence métallisée, une crédence miroir, un électroménager en acier inoxydable, parquet foncé, îlot, un sol marron et un plan de travail gris.
Idées déco de cuisines industrielles avec une crédence miroir
1