Idées déco de cuisines industrielles parallèles
Trier par :
Budget
Trier par:Populaires du jour
1 - 20 sur 2 600 photos
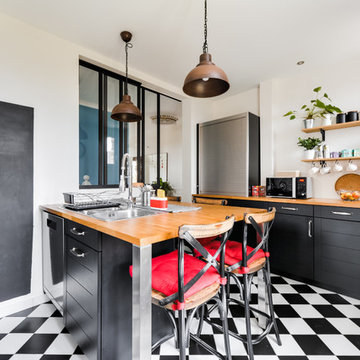
Fanny CATHELINEAU
Idées déco pour une cuisine parallèle industrielle fermée et de taille moyenne avec un évier 2 bacs, des portes de placard noires, un plan de travail en bois, une crédence blanche, une péninsule, un placard à porte shaker, une crédence en carrelage métro, un électroménager en acier inoxydable, un sol en carrelage de céramique, un sol noir et un plan de travail marron.
Idées déco pour une cuisine parallèle industrielle fermée et de taille moyenne avec un évier 2 bacs, des portes de placard noires, un plan de travail en bois, une crédence blanche, une péninsule, un placard à porte shaker, une crédence en carrelage métro, un électroménager en acier inoxydable, un sol en carrelage de céramique, un sol noir et un plan de travail marron.

Cette photo montre une cuisine parallèle industrielle en inox avec un placard à porte plane, une crédence marron, une crédence en bois, parquet clair, îlot, un sol beige, un plan de travail gris et poutres apparentes.
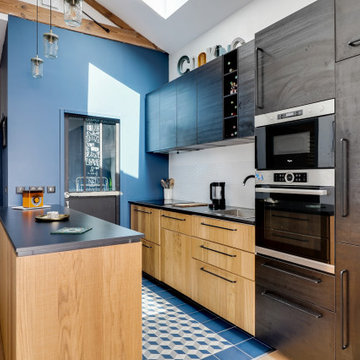
Idées déco pour une cuisine parallèle industrielle en bois clair avec un évier posé, un placard à porte plane, un électroménager en acier inoxydable, une péninsule, un sol bleu et plan de travail noir.

Idée de décoration pour une cuisine parallèle urbaine en bois brun avec un placard à porte plane, un plan de travail en bois, une crédence grise, une crédence en brique, un électroménager en acier inoxydable, sol en béton ciré, une péninsule et un sol gris.
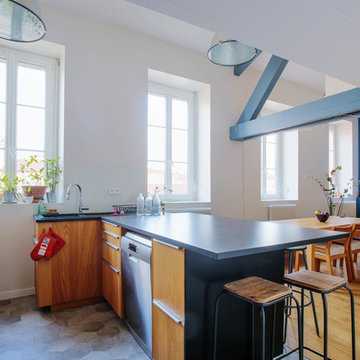
Tony Avenger
Réalisation d'une cuisine parallèle urbaine en bois brun avec un placard à porte plane, une péninsule, un sol gris et un plan de travail gris.
Réalisation d'une cuisine parallèle urbaine en bois brun avec un placard à porte plane, une péninsule, un sol gris et un plan de travail gris.
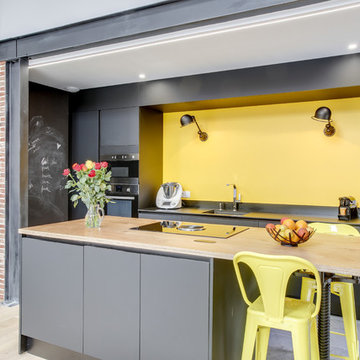
Réalisation d'une cuisine ouverte parallèle urbaine avec un évier encastré, un placard à porte plane, des portes de placard grises, îlot, un sol gris et un plan de travail gris.

La cuisine comprend deux blocs linéaires parallèles, donnant sur un troisième espace dînatoire bar avec ses deux chaises design et industrielles en métal et cuir, donnant lui-même sur un quatrième espace: le dressing.

View of an L-shaped kitchen with a central island in a side return extension in a Victoria house which has a sloping glazed roof. The shaker style cabinets with beaded frames are painted in Little Greene Obsidian Green. The handles a brass d-bar style. The worktop on the perimeter units is Iroko wood and the island worktop is honed, pencil veined Carrara marble. A single bowel sink sits in the island with a polished brass tap with a rinse spout. Vintage Holophane pendant lights sit above the island. The black painted sash windows are surrounded by non-bevelled white metro tiles with a dark grey grout. A Wolf gas hob sits above double Neff ovens with a black, Falcon extractor hood over the hob. The flooring is hexagon shaped, cement encaustic tiles. Black Anglepoise wall lights give directional lighting.
Charlie O'Beirne - Lukonic Photography

Built in 1896, the original site of the Baldwin Piano warehouse was transformed into several turn-of-the-century residential spaces in the heart of Downtown Denver. The building is the last remaining structure in Downtown Denver with a cast-iron facade. HouseHome was invited to take on a poorly designed loft and transform it into a luxury Airbnb rental. Since this building has such a dense history, it was our mission to bring the focus back onto the unique features, such as the original brick, large windows, and unique architecture.
Our client wanted the space to be transformed into a luxury, unique Airbnb for world travelers and tourists hoping to experience the history and art of the Denver scene. We went with a modern, clean-lined design with warm brick, moody black tones, and pops of green and white, all tied together with metal accents. The high-contrast black ceiling is the wow factor in this design, pushing the envelope to create a completely unique space. Other added elements in this loft are the modern, high-gloss kitchen cabinetry, the concrete tile backsplash, and the unique multi-use space in the Living Room. Truly a dream rental that perfectly encapsulates the trendy, historical personality of the Denver area.

Exemple d'une cuisine parallèle industrielle fermée et de taille moyenne avec un évier encastré, un placard à porte plane, des portes de placard noires, un plan de travail en bois, une crédence noire, une crédence en carreau de porcelaine, un électroménager noir, un sol en marbre, îlot et un plan de travail marron.

Exemple d'une cuisine américaine parallèle industrielle de taille moyenne avec un évier posé, un placard avec porte à panneau encastré, des portes de placard noires, un plan de travail en bois, une crédence marron, une crédence en brique, un électroménager noir, un sol en bois brun, îlot, un sol gris et un plan de travail marron.

Cette photo montre une cuisine ouverte parallèle industrielle de taille moyenne avec un placard à porte plane, des portes de placard noires, un plan de travail en bois, une crédence blanche, un électroménager de couleur, un sol en bois brun, une péninsule, une crédence en carrelage métro, un évier de ferme et un sol marron.

Blue Horse Building + Design / Architect - alterstudio architecture llp / Photography -James Leasure
Aménagement d'une grande cuisine ouverte parallèle industrielle en inox avec un évier de ferme, un placard à porte plane, une crédence métallisée, parquet clair, îlot, un sol beige, un électroménager en acier inoxydable, une crédence en dalle métallique et plan de travail en marbre.
Aménagement d'une grande cuisine ouverte parallèle industrielle en inox avec un évier de ferme, un placard à porte plane, une crédence métallisée, parquet clair, îlot, un sol beige, un électroménager en acier inoxydable, une crédence en dalle métallique et plan de travail en marbre.

Exemple d'une cuisine ouverte parallèle industrielle de taille moyenne avec un évier encastré, un placard à porte shaker, des portes de placard noires, un plan de travail en bois, une crédence grise, une crédence en carrelage métro, un électroménager en acier inoxydable, parquet clair et îlot.

Kitchen remodel with reclaimed wood cabinetry and industrial details. Photography by Manolo Langis.
Located steps away from the beach, the client engaged us to transform a blank industrial loft space to a warm inviting space that pays respect to its industrial heritage. We use anchored large open space with a sixteen foot conversation island that was constructed out of reclaimed logs and plumbing pipes. The island itself is divided up into areas for eating, drinking, and reading. Bringing this theme into the bedroom, the bed was constructed out of 12x12 reclaimed logs anchored by two bent steel plates for side tables.

Exemple d'une cuisine américaine parallèle et encastrable industrielle de taille moyenne avec un évier encastré, un placard à porte plane, des portes de placard noires, un plan de travail en stéatite, une crédence noire, une crédence en dalle de pierre, sol en béton ciré, îlot, un sol gris et plan de travail noir.

This timeless luxurious industrial rustic beauty creates a Welcoming relaxed casual atmosphere..
Recycled timber benchtop, exposed brick and subway tile splashback work in harmony with the white and black cabinetry

Aménagement d'une petite cuisine américaine parallèle industrielle avec une crédence en céramique, îlot, un évier posé, un placard à porte plane, un électroménager en acier inoxydable, une crédence blanche, un sol multicolore et papier peint.

StudioBell
Exemple d'une cuisine parallèle industrielle avec un évier de ferme, un placard à porte plane, des portes de placard noires, une crédence noire, parquet foncé, aucun îlot, un sol marron et plan de travail noir.
Exemple d'une cuisine parallèle industrielle avec un évier de ferme, un placard à porte plane, des portes de placard noires, une crédence noire, parquet foncé, aucun îlot, un sol marron et plan de travail noir.
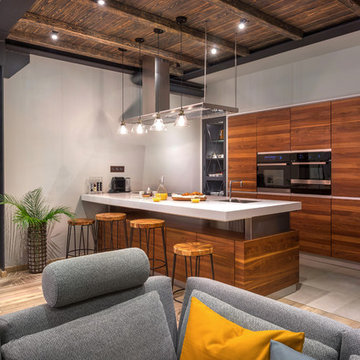
Большая часть мебели и предметов интерьера изготовлена по авторскому дизайну.
Авторы проекта: Станислав Тихонов, Антон Костюкович
Inspiration pour une cuisine ouverte parallèle urbaine en bois brun avec un évier encastré, un placard à porte plane, un électroménager en acier inoxydable, îlot, un sol gris et un plan de travail blanc.
Inspiration pour une cuisine ouverte parallèle urbaine en bois brun avec un évier encastré, un placard à porte plane, un électroménager en acier inoxydable, îlot, un sol gris et un plan de travail blanc.
Idées déco de cuisines industrielles parallèles
1