Idées déco de cuisines industrielles
Trier par :
Budget
Trier par:Populaires du jour
101 - 120 sur 34 640 photos
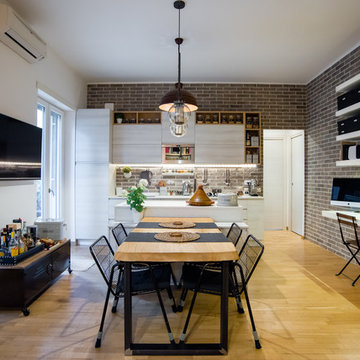
Open space con isola cucina integrata al tavolo in legno che funge da elemento di separazione con il living.
foto by Flavia Bombardieri
Réalisation d'une cuisine américaine linéaire urbaine de taille moyenne avec un placard à porte plane, des portes de placard grises, une crédence grise, une crédence en brique et aucun îlot.
Réalisation d'une cuisine américaine linéaire urbaine de taille moyenne avec un placard à porte plane, des portes de placard grises, une crédence grise, une crédence en brique et aucun îlot.

The term “industrial” evokes images of large factories with lots of machinery and moving parts. These cavernous, old brick buildings, built with steel and concrete are being rehabilitated into very desirable living spaces all over the country. Old manufacturing spaces have unique architectural elements that are often reclaimed and repurposed into what is now open residential living space. Exposed ductwork, concrete beams and columns, even the metal frame windows are considered desirable design elements that give a nod to the past.
This unique loft space is a perfect example of the rustic industrial style. The exposed beams, brick walls, and visible ductwork speak to the building’s past. Add a modern kitchen in complementing materials and you have created casual sophistication in a grand space.
Dura Supreme’s Silverton door style in Black paint coordinates beautifully with the black metal frames on the windows. Knotty Alder with a Hazelnut finish lends that rustic detail to a very sleek design. Custom metal shelving provides storage as well a visual appeal by tying all of the industrial details together.
Custom details add to the rustic industrial appeal of this industrial styled kitchen design with Dura Supreme Cabinetry.
Request a FREE Dura Supreme Brochure Packet:
http://www.durasupreme.com/request-brochure
Find a Dura Supreme Showroom near you today:
http://www.durasupreme.com/dealer-locator
Trouvez le bon professionnel près de chez vous

Exemple d'une grande cuisine ouverte parallèle industrielle avec un évier 2 bacs, un placard à porte shaker, des portes de placard grises, plan de travail en marbre, un électroménager noir, un sol en bois brun, îlot et plafond verrière.

Located inside an 1860's cotton mill that produced Civil War uniforms, and fronting the Chattahoochee River in Downtown Columbus, the owners envisioned a contemporary loft with historical character. The result is this perfectly personalized, modernized space more than 150 years in the making.
Photography by Tom Harper Photography

Kitchen design with large Island to seat four in a barn conversion to create a comfortable family home. The original stone wall was refurbished, as was the timber sliding barn doors.

Michael Wilzinson
Inspiration pour une cuisine américaine urbaine en L de taille moyenne avec un placard à porte plane, des portes de placard grises, îlot, un évier posé, plan de travail en marbre et un électroménager en acier inoxydable.
Inspiration pour une cuisine américaine urbaine en L de taille moyenne avec un placard à porte plane, des portes de placard grises, îlot, un évier posé, plan de travail en marbre et un électroménager en acier inoxydable.
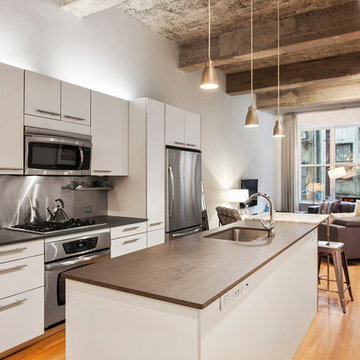
A 46' long great room offers versatile space for living and dining anchored by 8' triple-wide windows that flood the living area with light. The open chef's kitchen is outfitted with beautiful Poggenpohl cabinetry and stainless steel appliances. -- Gotham Photo Company
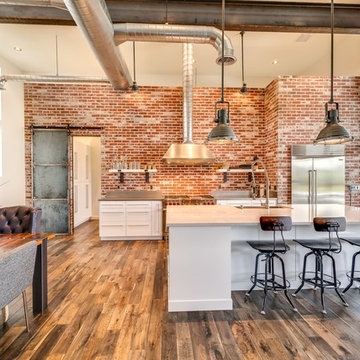
Mellissa Larson - Photographer
Idée de décoration pour une cuisine américaine urbaine avec des portes de placard blanches, un électroménager en acier inoxydable, un sol en bois brun et îlot.
Idée de décoration pour une cuisine américaine urbaine avec des portes de placard blanches, un électroménager en acier inoxydable, un sol en bois brun et îlot.
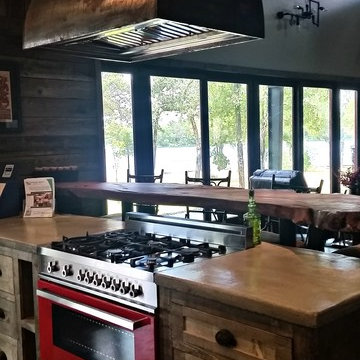
Réalisation d'une cuisine urbaine avec un placard à porte plane, des portes de placard grises, un plan de travail en béton et une crédence grise.
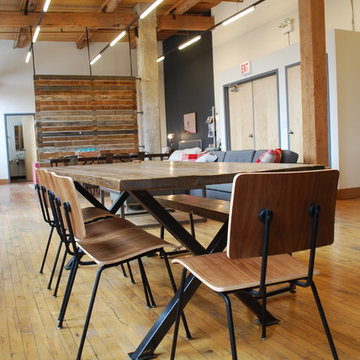
Urban Wood Goods reclaimed wood dining table and mid century chairs by Gus Modern.
Cette image montre une cuisine américaine urbaine de taille moyenne.
Cette image montre une cuisine américaine urbaine de taille moyenne.

Our clients came to us looking to remodel their condo. They wanted to use this second space as a studio for their parents and guests when they came to visit. Our client found the space to be extremely outdated and wanted to complete a remodel, including new plumbing and electrical. The condo is in an Art-Deco building and the owners wanted to stay with the same style. The cabinet doors in the kitchen were reclaimed wood from a salvage yard. In the bathroom we kept a classic, clean design.

Réalisation d'une cuisine urbaine en L fermée et de taille moyenne avec un placard à porte plane, un sol en bois brun, aucun îlot, un plan de travail en bois, des portes de placard grises, une crédence blanche, une crédence en carrelage métro et un électroménager en acier inoxydable.

While this new home had an architecturally striking exterior, the home’s interior fell short in terms of true functionality and overall style. The most critical element in this renovation was the kitchen and dining area, which needed careful attention to bring it to the level that suited the home and the homeowners.
As a graduate of Culinary Institute of America, our client wanted a kitchen that “feels like a restaurant, with the warmth of a home kitchen,” where guests can gather over great food, great wine, and truly feel comfortable in the open concept home. Although it follows a typical chef’s galley layout, the unique design solutions and unusual materials set it apart from the typical kitchen design.
Polished countertops, laminated and stainless cabinets fronts, and professional appliances are complemented by the introduction of wood, glass, and blackened metal – materials introduced in the overall design of the house. Unique features include a wall clad in walnut for dangling heavy pots and utensils; a floating, sculptural walnut countertop piece housing an herb garden; an open pantry that serves as a coffee bar and wine station; and a hanging chalkboard that hides a water heater closet and features different coffee offerings available to guests.
The dining area addition, enclosed by windows, continues to vivify the organic elements and brings in ample natural light, enhancing the darker finishes and creating additional warmth.
Photography by Ira Montgomery
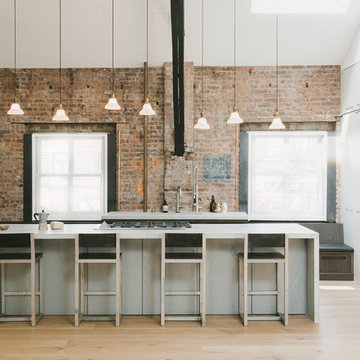
Madera partnered with the architect to supply and install Quarter Sawn White Oak flooring to create a clean and modern look in this open loft space. Visit www.madera-trade.com for more finishes and products

James Stewart
Idées déco pour une cuisine ouverte parallèle industrielle en bois brun de taille moyenne avec un évier 2 bacs, un placard à porte plane, un plan de travail en granite, une crédence en carreau de porcelaine, un électroménager en acier inoxydable, une péninsule, un sol en bois brun et une crédence grise.
Idées déco pour une cuisine ouverte parallèle industrielle en bois brun de taille moyenne avec un évier 2 bacs, un placard à porte plane, un plan de travail en granite, une crédence en carreau de porcelaine, un électroménager en acier inoxydable, une péninsule, un sol en bois brun et une crédence grise.
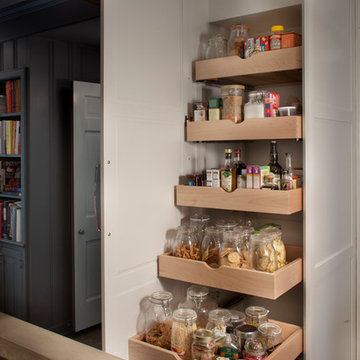
Pull out shelves provide fantastic pantry organization!
Kitchen Designed by Galen Clemmer of Kountry Kraft
Exemple d'une arrière-cuisine industrielle en L avec des portes de placard blanches et îlot.
Exemple d'une arrière-cuisine industrielle en L avec des portes de placard blanches et îlot.
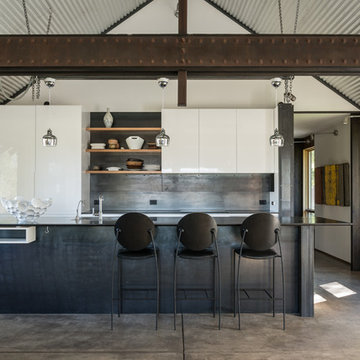
Audrey Hall
Cette image montre une cuisine parallèle urbaine avec un placard à porte plane, des portes de placard blanches, une crédence métallisée, sol en béton ciré et îlot.
Cette image montre une cuisine parallèle urbaine avec un placard à porte plane, des portes de placard blanches, une crédence métallisée, sol en béton ciré et îlot.

Aménagement d'une très grande cuisine ouverte encastrable industrielle en bois clair avec îlot, un placard à porte plane, un plan de travail en granite, une crédence verte, une crédence en mosaïque et un sol en ardoise.
Idées déco de cuisines industrielles
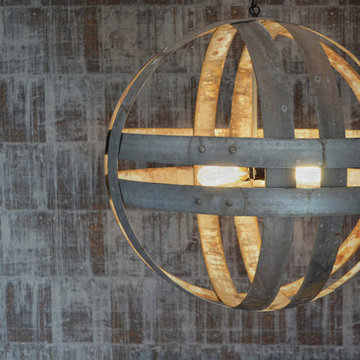
Industrial farmhouse style kitchen, cork wall covering, industrial pendant
Aménagement d'une cuisine américaine industrielle en L avec un évier de ferme, un placard à porte shaker, des portes de placard blanches, un plan de travail en bois, une crédence blanche, une crédence en carrelage métro, un électroménager blanc, un sol en bois brun et îlot.
Aménagement d'une cuisine américaine industrielle en L avec un évier de ferme, un placard à porte shaker, des portes de placard blanches, un plan de travail en bois, une crédence blanche, une crédence en carrelage métro, un électroménager blanc, un sol en bois brun et îlot.
6
