Idées déco de cuisines industrielles
Trier par :
Budget
Trier par:Populaires du jour
1 - 17 sur 17 photos
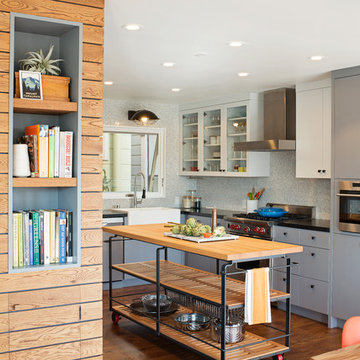
Stylish brewery owners with airline miles that match George Clooney’s decided to hire Regan Baker Design to transform their beloved Duboce Park second home into an organic modern oasis reflecting their modern aesthetic and sustainable, green conscience lifestyle. From hops to floors, we worked extensively with our design savvy clients to provide a new footprint for their kitchen, dining and living room area, redesigned three bathrooms, reconfigured and designed the master suite, and replaced an existing spiral staircase with a new modern, steel staircase. We collaborated with an architect to expedite the permit process, as well as hired a structural engineer to help with the new loads from removing the stairs and load bearing walls in the kitchen and Master bedroom. We also used LED light fixtures, FSC certified cabinetry and low VOC paint finishes.
Regan Baker Design was responsible for the overall schematics, design development, construction documentation, construction administration, as well as the selection and procurement of all fixtures, cabinets, equipment, furniture,and accessories.
Key Contributors: Green Home Construction; Photography: Sarah Hebenstreit / Modern Kids Co.
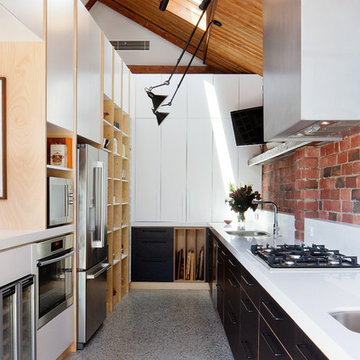
Idées déco pour une cuisine linéaire industrielle avec un placard à porte plane, des portes de placard noires, un électroménager en acier inoxydable et aucun îlot.
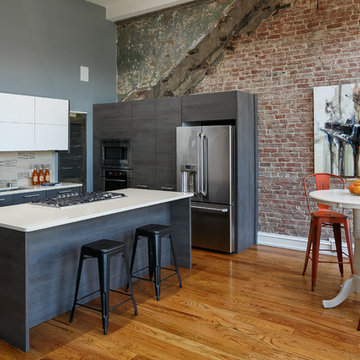
Aménagement d'une cuisine américaine industrielle avec un évier encastré, un placard à porte plane, un électroménager en acier inoxydable, un sol en bois brun, îlot, un plan de travail blanc, des portes de placard blanches et une crédence multicolore.
Trouvez le bon professionnel près de chez vous

The Broome Street Loft is a beautiful example of a classic Soho loft conversion. The design highlights its historic architecture of the space while integrating modern elements. The 14-foot-high tin ceiling, metal Corinthian columns and iconic brick wall are contrasted with clean lines and modern profiles, creating a captivating dialogue between the old and the new.
The plan was completely revised: the bedroom was shifted to the side area to combine the living room and kitchen spaces into a larger, open plan space. The bathroom and laundry also shifted to a more efficient layout, which both widened the main living space and created the opportunity to add a new Powder Room. The high ceilings allowed for the creation of a new storage space above the laundry and bathroom, with a sleek, modern stair to provide access.
The kitchen seamlessly blends modern detailing with a vintage style. An existing recess in the brick wall serves as a focal point for the relocated Kitchen with the addition of custom bronze, steel and glass shelves. The kitchen island anchors the space, and the knife-edge stone countertop and custom metal legs make it feel more like a table than a built-in piece.
The bathroom features the brick wall which runs through the apartment, creating a uniquely Soho experience. The cove lighting throughout creates a bright interior space, and the white and grey tones of the tile provide a neutral counterpoint to the red brick. The space has beautiful stone accents, such as the custom-built tub deck, shower, vanity, and niches.
Photo: David Joseph Photography
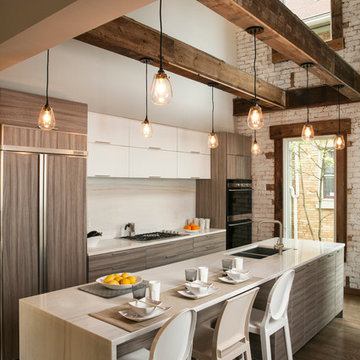
Aménagement d'une cuisine parallèle et encastrable industrielle avec un évier encastré, un placard à porte plane et des portes de placard grises.
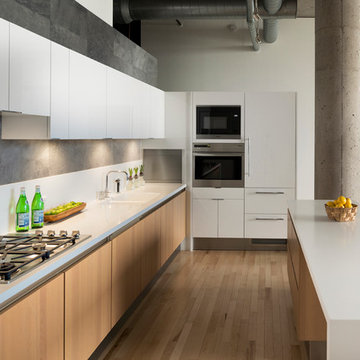
Photography by Spacecrafting
Idées déco pour une cuisine ouverte industrielle avec un placard à porte plane, parquet clair, îlot, un évier 2 bacs, des portes de placard blanches et un électroménager en acier inoxydable.
Idées déco pour une cuisine ouverte industrielle avec un placard à porte plane, parquet clair, îlot, un évier 2 bacs, des portes de placard blanches et un électroménager en acier inoxydable.
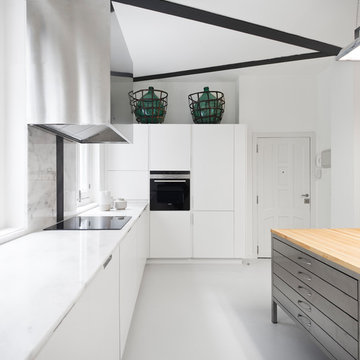
Exemple d'une cuisine encastrable industrielle en L fermée avec un placard à porte plane, des portes de placard blanches, une crédence blanche, sol en béton ciré, îlot, un sol gris et un plan de travail blanc.
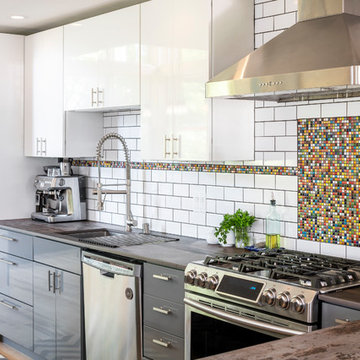
Exemple d'une cuisine grise et blanche industrielle avec un évier encastré, un placard à porte plane, des portes de placard grises, une crédence multicolore, une crédence en mosaïque, un électroménager en acier inoxydable et un plan de travail marron.
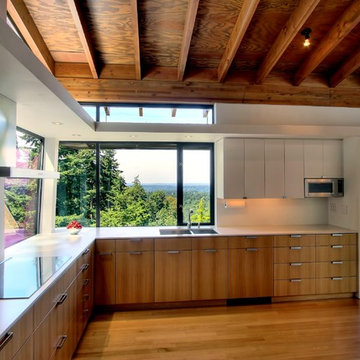
Natural wood floor/ceiling separated by white/glazing.
Cette photo montre une cuisine industrielle avec un évier 2 bacs et un placard à porte plane.
Cette photo montre une cuisine industrielle avec un évier 2 bacs et un placard à porte plane.
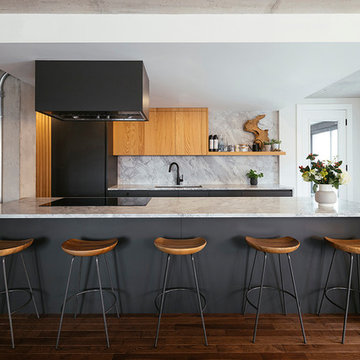
Photos: Guillaume Boily
Aménagement d'une cuisine industrielle en bois brun de taille moyenne avec un placard à porte plane, plan de travail en marbre, une crédence blanche, une crédence en marbre, parquet foncé, îlot, un sol marron, un plan de travail blanc et un évier encastré.
Aménagement d'une cuisine industrielle en bois brun de taille moyenne avec un placard à porte plane, plan de travail en marbre, une crédence blanche, une crédence en marbre, parquet foncé, îlot, un sol marron, un plan de travail blanc et un évier encastré.
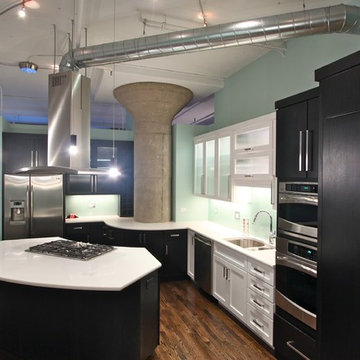
Aménagement d'une cuisine industrielle avec un placard à porte plane, un électroménager en acier inoxydable, un évier 2 bacs et des portes de placard noires.
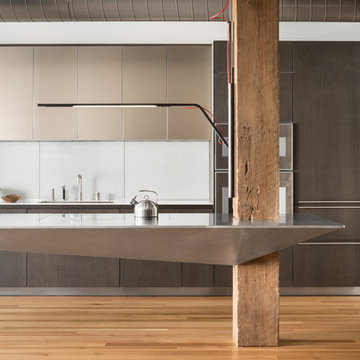
Trent Bell
Cette photo montre une cuisine industrielle en bois foncé avec un évier encastré, un placard à porte plane, un plan de travail en inox, une crédence blanche, parquet clair et un sol beige.
Cette photo montre une cuisine industrielle en bois foncé avec un évier encastré, un placard à porte plane, un plan de travail en inox, une crédence blanche, parquet clair et un sol beige.
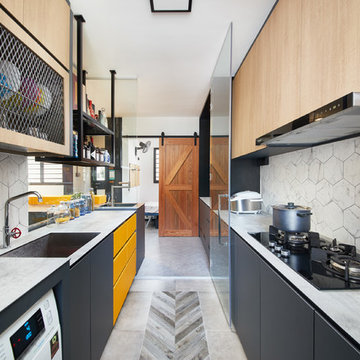
Réalisation d'une cuisine parallèle urbaine avec un évier 1 bac, un placard à porte plane, des portes de placard jaunes, une crédence blanche, un sol multicolore et un plan de travail blanc.
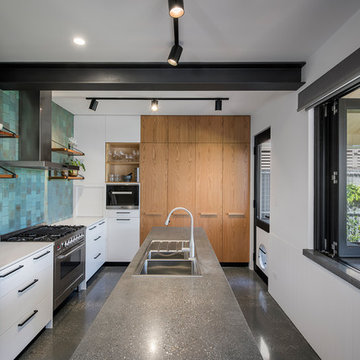
David Sievers
Exemple d'une cuisine industrielle fermée et de taille moyenne avec un évier 2 bacs, une crédence verte, un électroménager en acier inoxydable, sol en béton ciré, îlot et un sol gris.
Exemple d'une cuisine industrielle fermée et de taille moyenne avec un évier 2 bacs, une crédence verte, un électroménager en acier inoxydable, sol en béton ciré, îlot et un sol gris.
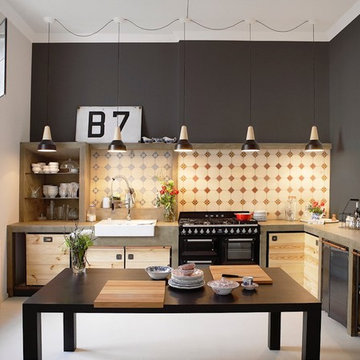
Exemple d'une cuisine industrielle en L avec un évier de ferme, un placard à porte plane, une crédence multicolore, un électroménager noir, îlot et un sol gris.
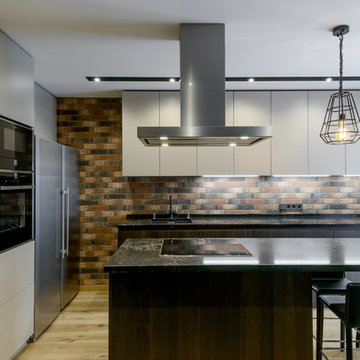
Inspiration pour une cuisine urbaine en U avec un évier encastré, un placard à porte plane, parquet clair, îlot, un sol beige et plan de travail noir.
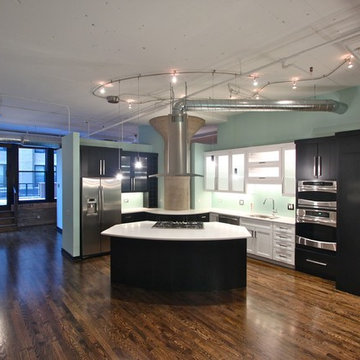
Idée de décoration pour une cuisine urbaine en L avec un placard à porte plane, des portes de placard noires, une crédence bleue, une crédence en feuille de verre et un électroménager en acier inoxydable.
Idées déco de cuisines industrielles
1