Idées déco de cuisines jaunes en bois clair
Trier par :
Budget
Trier par:Populaires du jour
1 - 20 sur 688 photos
1 sur 3

Cette image montre une cuisine ouverte encastrable bohème en U et bois clair de taille moyenne avec parquet clair, une péninsule, un sol gris, un plan de travail blanc, un évier encastré, un placard à porte shaker, plan de travail en marbre et papier peint.
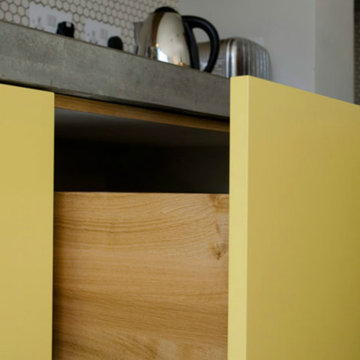
Open plan kitchen diner extension in West london.
Project architect: Gort Scott
Photographer: Angus Leadley-Brown
Idées déco pour une cuisine américaine linéaire contemporaine en bois clair de taille moyenne avec un placard à porte plane, un plan de travail en béton, une crédence blanche et îlot.
Idées déco pour une cuisine américaine linéaire contemporaine en bois clair de taille moyenne avec un placard à porte plane, un plan de travail en béton, une crédence blanche et îlot.
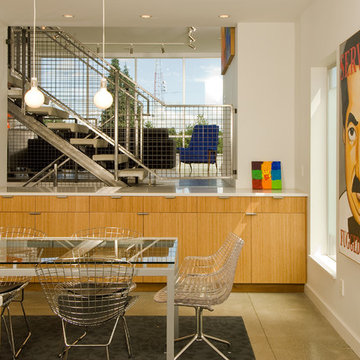
Inspiration pour une cuisine design en bois clair avec un placard à porte plane.

Warm modern bohemian beach house kitchen. Cement countertop island, white marble counters.
Inspiration pour une cuisine ouverte minimaliste en L et bois clair avec un évier encastré, un placard à porte plane, un plan de travail en béton, une crédence beige, une crédence en céramique, un électroménager en acier inoxydable, parquet clair, îlot, un sol beige et un plan de travail gris.
Inspiration pour une cuisine ouverte minimaliste en L et bois clair avec un évier encastré, un placard à porte plane, un plan de travail en béton, une crédence beige, une crédence en céramique, un électroménager en acier inoxydable, parquet clair, îlot, un sol beige et un plan de travail gris.
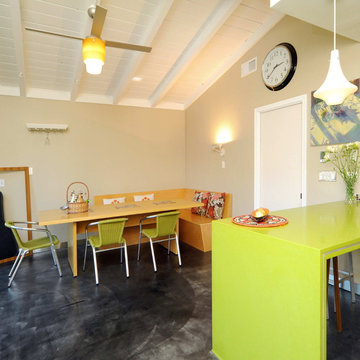
Based on a mid century modern concept
Exemple d'une cuisine américaine tendance en L et bois clair de taille moyenne avec un plan de travail en quartz modifié, un placard à porte plane, sol en béton ciré, une péninsule et un plan de travail vert.
Exemple d'une cuisine américaine tendance en L et bois clair de taille moyenne avec un plan de travail en quartz modifié, un placard à porte plane, sol en béton ciré, une péninsule et un plan de travail vert.

Container House interior
Exemple d'une petite cuisine américaine scandinave en bois clair et L avec un évier de ferme, un placard à porte plane, un plan de travail en bois, sol en béton ciré, îlot, un sol beige et un plan de travail beige.
Exemple d'une petite cuisine américaine scandinave en bois clair et L avec un évier de ferme, un placard à porte plane, un plan de travail en bois, sol en béton ciré, îlot, un sol beige et un plan de travail beige.
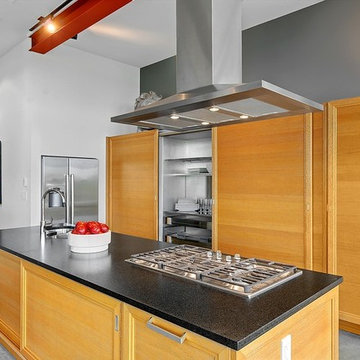
Aménagement d'une cuisine contemporaine en bois clair avec un évier encastré, un placard avec porte à panneau encastré, sol en béton ciré et îlot.

Adriana Ortiz
Réalisation d'une cuisine américaine parallèle design en bois clair de taille moyenne avec un évier encastré, un placard à porte plane, un plan de travail en surface solide, une crédence métallisée, une crédence en carreau briquette, un électroménager blanc, un sol en carrelage de céramique et aucun îlot.
Réalisation d'une cuisine américaine parallèle design en bois clair de taille moyenne avec un évier encastré, un placard à porte plane, un plan de travail en surface solide, une crédence métallisée, une crédence en carreau briquette, un électroménager blanc, un sol en carrelage de céramique et aucun îlot.
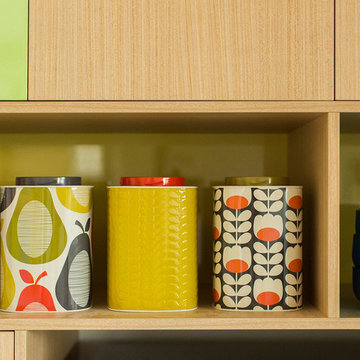
Jonathon VDK
Exemple d'une cuisine rétro en U et bois clair avec un plan de travail en stratifié, une crédence blanche, une crédence en carreau de porcelaine, un électroménager en acier inoxydable et aucun îlot.
Exemple d'une cuisine rétro en U et bois clair avec un plan de travail en stratifié, une crédence blanche, une crédence en carreau de porcelaine, un électroménager en acier inoxydable et aucun îlot.
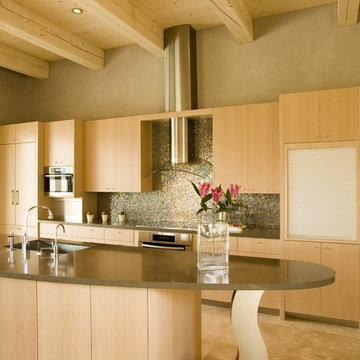
Réalisation d'une cuisine parallèle design en bois clair avec un placard à porte plane, une crédence multicolore, une crédence en mosaïque et un électroménager en acier inoxydable.
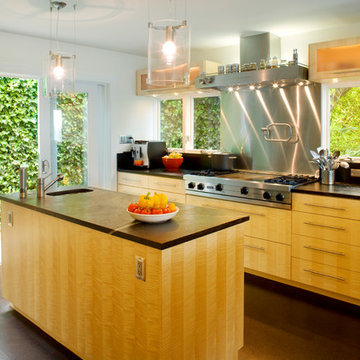
Lara Swimmer Photography
Exemple d'une grande cuisine américaine tendance en U et bois clair avec un évier encastré, un placard à porte plane, un plan de travail en stéatite, une crédence noire, une crédence en dalle de pierre, un électroménager en acier inoxydable, un sol en liège et îlot.
Exemple d'une grande cuisine américaine tendance en U et bois clair avec un évier encastré, un placard à porte plane, un plan de travail en stéatite, une crédence noire, une crédence en dalle de pierre, un électroménager en acier inoxydable, un sol en liège et îlot.
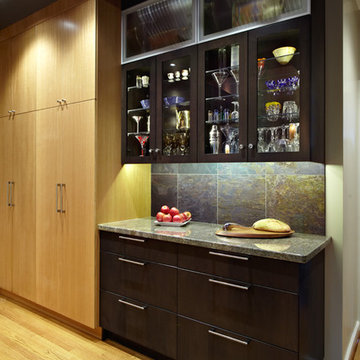
A warm contemporary "Bistro" inspired kitchen. A mix of figured Anigre & Slate stained cabinetry with total LED lighting. All the bells & whistles! Photography by Fred Donham, Photographer Link
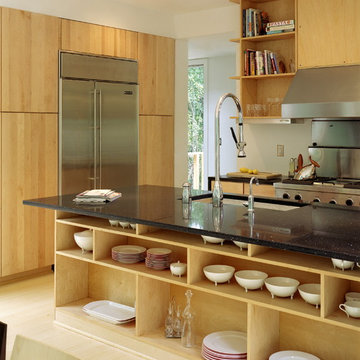
The winning entry of the Dwell Home Design Invitational is situated on a hilly site in North Carolina among seven wooded acres. The home takes full advantage of it’s natural surroundings: bringing in the woodland views and natural light through plentiful windows, generously sized decks off the front and rear facades, and a roof deck with an outdoor fireplace. With 2,400 sf divided among five prefabricated modules, the home offers compact and efficient quarters made up of large open living spaces and cozy private enclaves.
To meet the necessity of creating a livable floor plan and a well-orchestrated flow of space, the ground floor is an open plan module containing a living room, dining area, and a kitchen that can be entirely open to the outside or enclosed by a curtain. Sensitive to the clients’ desire for more defined communal/private spaces, the private spaces are more compartmentalized making up the second floor of the home. The master bedroom at one end of the volume looks out onto a grove of trees, and two bathrooms and a guest/office run along the same axis.
The design of the home responds specifically to the location and immediate surroundings in terms of solar orientation and footprint, therefore maximizing the microclimate. The construction process also leveraged the efficiency of wood-frame modulars, where approximately 80% of the house was built in a factory. By utilizing the opportunities available for off-site construction, the time required of crews on-site was significantly diminished, minimizing the environmental impact on the local ecosystem, the waste that is typically deposited on or near the site, and the transport of crews and materials.
The Dwell Home has become a precedent in demonstrating the superiority of prefabricated building technology over site-built homes in terms of environmental factors, quality and efficiency of building, and the cost and speed of construction and design.
Architects: Joseph Tanney, Robert Luntz
Project Architect: Michael MacDonald
Project Team: Shawn Brown, Craig Kim, Jeff Straesser, Jerome Engelking, Catarina Ferreira
Manufacturer: Carolina Building Solutions
Contractor: Mount Vernon Homes
Photographer: © Jerry Markatos, © Roger Davies, © Wes Milholen
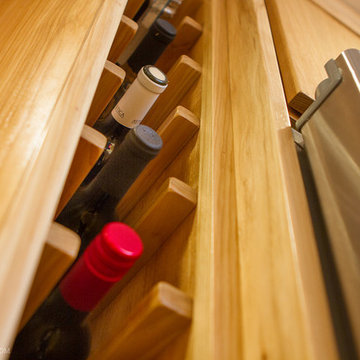
Exemple d'une grande cuisine américaine chic en L et bois clair avec un placard à porte shaker, un plan de travail en granite, une crédence beige, une crédence en dalle de pierre, un électroménager en acier inoxydable, parquet clair et îlot.

kitchendesigns.com
Designed by Kitchen Designs by Ken Kelly
Cette image montre une cuisine américaine bohème en bois clair et L de taille moyenne avec une crédence en carreau de verre, un électroménager en acier inoxydable, une crédence verte, un placard à porte plane, un évier encastré, un plan de travail en quartz modifié, un sol en carrelage de céramique, îlot et un plan de travail vert.
Cette image montre une cuisine américaine bohème en bois clair et L de taille moyenne avec une crédence en carreau de verre, un électroménager en acier inoxydable, une crédence verte, un placard à porte plane, un évier encastré, un plan de travail en quartz modifié, un sol en carrelage de céramique, îlot et un plan de travail vert.
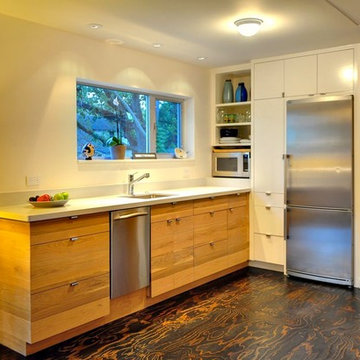
Luis Ayala
Idées déco pour une cuisine ouverte contemporaine en L et bois clair avec un évier encastré, un placard à porte plane et un électroménager en acier inoxydable.
Idées déco pour une cuisine ouverte contemporaine en L et bois clair avec un évier encastré, un placard à porte plane et un électroménager en acier inoxydable.

Réalisation d'une petite arrière-cuisine linéaire bohème en bois clair avec un évier posé, un placard à porte plane, un plan de travail en bois, une crédence beige, une crédence en bois, un électroménager blanc, sol en béton ciré, aucun îlot, un sol gris et un plan de travail beige.

Réalisation d'une petite cuisine craftsman en U et bois clair avec un placard à porte shaker, un plan de travail en granite, une crédence multicolore, une crédence en céramique, un électroménager en acier inoxydable, une péninsule et un plan de travail vert.
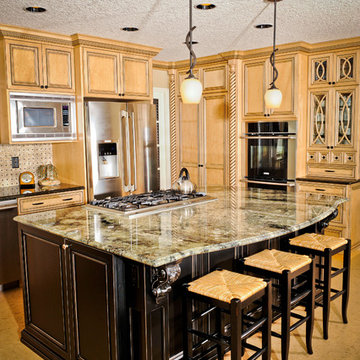
This large Kitchen Island functions as a place to cook as well as a place to sit and enjoy the food.
Cette photo montre une grande cuisine américaine chic en U et bois clair avec un évier encastré, un placard à porte affleurante, un plan de travail en granite, une crédence beige, une crédence en mosaïque, un électroménager en acier inoxydable, îlot et plan de travail noir.
Cette photo montre une grande cuisine américaine chic en U et bois clair avec un évier encastré, un placard à porte affleurante, un plan de travail en granite, une crédence beige, une crédence en mosaïque, un électroménager en acier inoxydable, îlot et plan de travail noir.
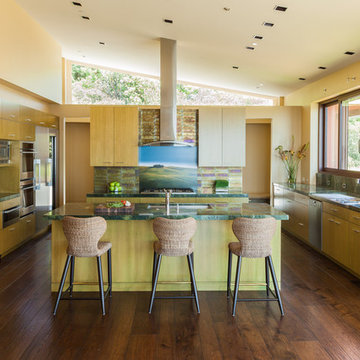
Kitchen, Corralitos Villa
Louie Leu Architect, Inc. collaborated in the role of Executive Architect on a custom home in Corralitas, CA, designed by Italian Architect, Aldo Andreoli.
Located just south of Santa Cruz, California, the site offers a great view of the Monterey Bay. Inspired by the traditional 'Casali' of Tuscany, the house is designed to incorporate separate elements connected to each other, in order to create the feeling of a village. The house incorporates sustainable and energy efficient criteria, such as 'passive-solar' orientation and high thermal and acoustic insulation. The interior will include natural finishes like clay plaster, natural stone and organic paint. The design includes solar panels, radiant heating and an overall healthy green approach.
Photography by Marco Ricca.
Idées déco de cuisines jaunes en bois clair
1