Idées déco de cuisines jaunes avec parquet foncé
Trier par :
Budget
Trier par:Populaires du jour
1 - 20 sur 461 photos
1 sur 3

Cube en chêne carbone pour intégration des réfrigérateurs, fours, lave vaisselle en hauteur et rangement salon/ dressing entrée.
Ilot en céramique métal.
Linéaire en métal laqué.

Contemporary Kitchen Remodel featuring DeWils cabinetry in Maple with Just White finish and Kennewick door style, sleek concrete quartz countertop, jet black quartz countertop, hickory ember hardwood flooring, recessed ceiling detail | Photo: CAGE Design Build

Architecture & Interior Design: David Heide Design Studio
Photography: William Wright
Réalisation d'une cuisine craftsman en bois brun et L avec un évier de ferme, un placard avec porte à panneau encastré, un plan de travail en granite, une crédence en carrelage métro, un électroménager en acier inoxydable, parquet foncé et une crédence grise.
Réalisation d'une cuisine craftsman en bois brun et L avec un évier de ferme, un placard avec porte à panneau encastré, un plan de travail en granite, une crédence en carrelage métro, un électroménager en acier inoxydable, parquet foncé et une crédence grise.

Bergen County, NJ - Traditional - Kitchen Designed by Bart Lidsky of The Hammer & Nail Inc.
Photography by: Steve Rossi
This classic white kitchen creamy white Rutt Handcrafted Cabinetry and espresso Stained Rift White Oak Base Cabinetry. The highly articulated storage is a functional hidden feature of this kitchen. The countertops are 2" Thick Danby Marble with a mosaic marble backsplash. Pendant lights are built into the cabinetry above the sink.
http://thehammerandnail.com
#BartLidsky #HNdesigns #KitchenDesign

Stunning, newly-remodelled all-white kitchen in a bright and airy home with dark hardwood floors.
Aménagement d'une grande cuisine ouverte classique en L avec un évier de ferme, un placard avec porte à panneau encastré, des portes de placard blanches, une crédence blanche, une crédence en céramique, un électroménager en acier inoxydable, parquet foncé, îlot, un sol marron et un plan de travail blanc.
Aménagement d'une grande cuisine ouverte classique en L avec un évier de ferme, un placard avec porte à panneau encastré, des portes de placard blanches, une crédence blanche, une crédence en céramique, un électroménager en acier inoxydable, parquet foncé, îlot, un sol marron et un plan de travail blanc.

Kitchen overview with ShelfGenie solutions on display.
Réalisation d'une cuisine tradition en U fermée et de taille moyenne avec un évier encastré, un plan de travail en granite, un électroménager en acier inoxydable, parquet foncé, un sol marron et un plan de travail multicolore.
Réalisation d'une cuisine tradition en U fermée et de taille moyenne avec un évier encastré, un plan de travail en granite, un électroménager en acier inoxydable, parquet foncé, un sol marron et un plan de travail multicolore.

Jay Seldin
Cette image montre une cuisine bohème en U fermée et de taille moyenne avec un évier encastré, un placard avec porte à panneau encastré, des portes de placard noires, un plan de travail en surface solide, une crédence multicolore, une crédence en céramique, un électroménager en acier inoxydable, parquet foncé, îlot, un sol marron et un plan de travail blanc.
Cette image montre une cuisine bohème en U fermée et de taille moyenne avec un évier encastré, un placard avec porte à panneau encastré, des portes de placard noires, un plan de travail en surface solide, une crédence multicolore, une crédence en céramique, un électroménager en acier inoxydable, parquet foncé, îlot, un sol marron et un plan de travail blanc.

Réalisation d'une petite cuisine design avec un évier de ferme, des portes de placard bleues, une crédence blanche, un électroménager en acier inoxydable, parquet foncé, un sol marron, un plan de travail blanc, un placard à porte plane, un plan de travail en quartz, une crédence en carrelage métro et aucun îlot.

View from the breakfast room shows many of the new kitchen highlights: the large Jenn-Air french door refrigerator, the open pantry, the blackboard cabinet doors - perfect for messages, today's menu or the kids artwork.

Covenant Kitchens & Baths teamed up with Superior Woodcraft to create a kitchen that provides utility, beauty and harmony. This project was so successful that it graces the cover of Dream Kitchens and Baths – Best of the Best-30 Timeless Looks, Spring 2011
Photo credit: Jim Fiora

Jeff Herr
Aménagement d'une arrière-cuisine parallèle contemporaine de taille moyenne avec des portes de placard blanches, un évier encastré, un plan de travail en surface solide, une crédence grise, un électroménager en acier inoxydable, parquet foncé, îlot et un placard à porte shaker.
Aménagement d'une arrière-cuisine parallèle contemporaine de taille moyenne avec des portes de placard blanches, un évier encastré, un plan de travail en surface solide, une crédence grise, un électroménager en acier inoxydable, parquet foncé, îlot et un placard à porte shaker.

The kitchen in this remodeled 1960s house is colour-blocked against a blue panelled wall which hides a pantry. White quartz worktop bounces dayight around the kitchen. Geometric splash back adds interest. The encaustic tiles are handmade in Spain. The U-shape of this kitchen creates a "peninsula" which is used daily for preparing food but also doubles as a breakfast bar.
Photo: Frederik Rissom
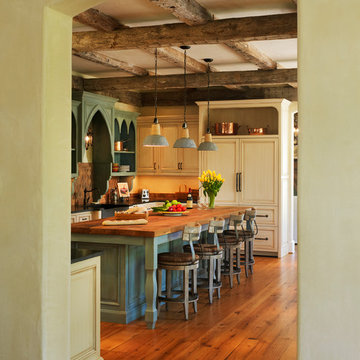
Photographer: Anice Hoachlander from Hoachlander Davis Photography, LLC Principal
Designer: Anthony "Ankie" Barnes, AIA, LEED AP
Idées déco pour une cuisine américaine encastrable méditerranéenne avec un plan de travail en bois, des portes de placards vertess, un évier de ferme, un placard avec porte à panneau encastré, parquet foncé et îlot.
Idées déco pour une cuisine américaine encastrable méditerranéenne avec un plan de travail en bois, des portes de placards vertess, un évier de ferme, un placard avec porte à panneau encastré, parquet foncé et îlot.

Cette image montre une grande cuisine américaine traditionnelle en L avec un évier encastré, un placard à porte shaker, des portes de placard blanches, une crédence multicolore, une crédence en mosaïque, un électroménager en acier inoxydable, parquet foncé, 2 îlots, un plan de travail en stéatite et un sol marron.
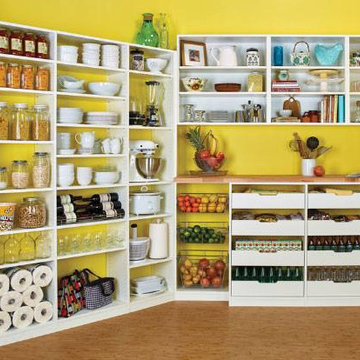
Cette image montre une arrière-cuisine traditionnelle avec un placard avec porte à panneau surélevé, des portes de placard beiges, un plan de travail en béton, une crédence beige, un électroménager blanc, parquet foncé et aucun îlot.

New construction coastal kitchen in Bedford, MA
Brand: Kitchen - Brookhaven, Bathroom - Wood-Mode
Door Style: Kitchen - Presidio Recessed, Bathroom - Barcelona
Finish: Kitchen - Antique White, Bathroom - Sienna
Countertop: Caesar Stone "Coastal Gray
Hardware: Kitchen - Polished Nickel, Bathroom - Brushed Nickel
Designer: Rich Dupre
Photos: Baumgart Creative Media
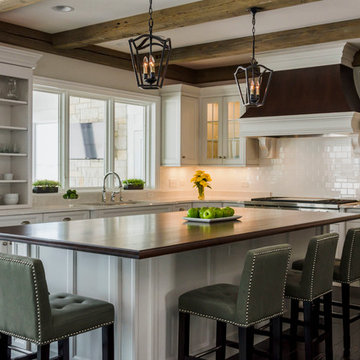
Rolfe Hokanson
Cette photo montre une grande cuisine américaine nature en L avec des portes de placard blanches, une crédence blanche, une crédence en carrelage métro, un électroménager en acier inoxydable, parquet foncé et un placard avec porte à panneau encastré.
Cette photo montre une grande cuisine américaine nature en L avec des portes de placard blanches, une crédence blanche, une crédence en carrelage métro, un électroménager en acier inoxydable, parquet foncé et un placard avec porte à panneau encastré.
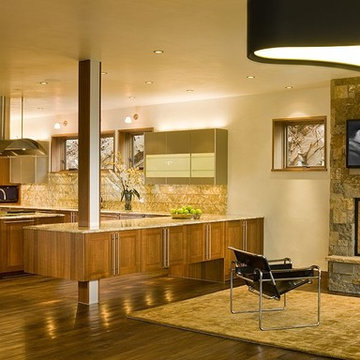
Beautiful kitchen with Poggenpohl cabinetry and state of the art appliances.
Interior Designer: Chris Powell
Builder: John Wilke
Photography: David O. Marlow

Idée de décoration pour une cuisine tradition en U de taille moyenne avec un évier encastré, un placard à porte shaker, des portes de placard bleues, un plan de travail en quartz modifié, une crédence grise, une crédence en carrelage métro, un électroménager en acier inoxydable, parquet foncé, une péninsule et un sol marron.
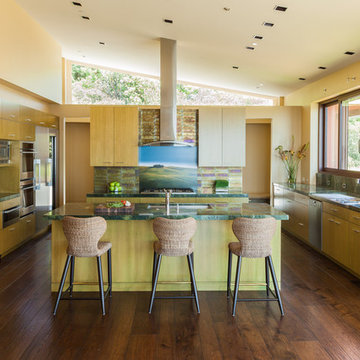
Kitchen, Corralitos Villa
Louie Leu Architect, Inc. collaborated in the role of Executive Architect on a custom home in Corralitas, CA, designed by Italian Architect, Aldo Andreoli.
Located just south of Santa Cruz, California, the site offers a great view of the Monterey Bay. Inspired by the traditional 'Casali' of Tuscany, the house is designed to incorporate separate elements connected to each other, in order to create the feeling of a village. The house incorporates sustainable and energy efficient criteria, such as 'passive-solar' orientation and high thermal and acoustic insulation. The interior will include natural finishes like clay plaster, natural stone and organic paint. The design includes solar panels, radiant heating and an overall healthy green approach.
Photography by Marco Ricca.
Idées déco de cuisines jaunes avec parquet foncé
1