Idées déco de cuisines jaunes avec plan de travail noir
Trier par :
Budget
Trier par:Populaires du jour
1 - 20 sur 168 photos
1 sur 3

Cette image montre une cuisine américaine linéaire design avec un placard à porte plane, des portes de placard blanches, une crédence blanche, une crédence en carrelage métro, un électroménager noir, un sol en bois brun, aucun îlot, un sol marron, plan de travail noir et papier peint.
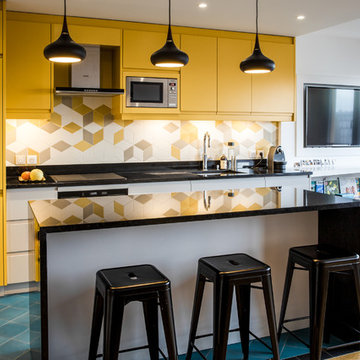
Idée de décoration pour une cuisine ouverte nordique de taille moyenne avec des portes de placard jaunes, une crédence en carreau de porcelaine, un électroménager en acier inoxydable, un sol en carrelage de céramique, îlot, un sol bleu, plan de travail noir, un évier encastré, un placard à porte plane et une crédence multicolore.

Idées déco pour une cuisine américaine rétro en U et bois brun de taille moyenne avec un évier posé, un placard à porte plane, une crédence verte, un électroménager en acier inoxydable, un sol en terrazzo, aucun îlot, un sol blanc et plan de travail noir.

Aménagement d'une petite cuisine éclectique avec un sol multicolore, un évier posé, des portes de placard blanches, un sol en carrelage de porcelaine et plan de travail noir.

Patrick Rogers
Aménagement d'une cuisine classique en U avec un évier de ferme, un placard à porte shaker, des portes de placard grises, une crédence blanche, une crédence en carrelage métro, un électroménager en acier inoxydable, un sol en bois brun, une péninsule, un sol marron, plan de travail noir et fenêtre au-dessus de l'évier.
Aménagement d'une cuisine classique en U avec un évier de ferme, un placard à porte shaker, des portes de placard grises, une crédence blanche, une crédence en carrelage métro, un électroménager en acier inoxydable, un sol en bois brun, une péninsule, un sol marron, plan de travail noir et fenêtre au-dessus de l'évier.

Exemple d'une cuisine tendance en L et bois brun avec un évier de ferme, un placard à porte plane, une crédence métallisée, un électroménager en acier inoxydable, sol en béton ciré, îlot, un sol gris et plan de travail noir.
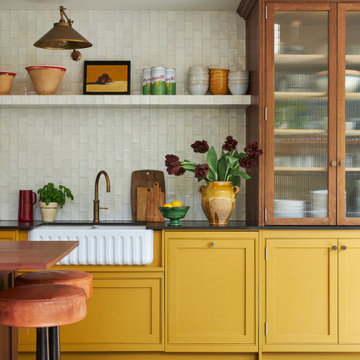
Cette image montre une cuisine ouverte linéaire traditionnelle de taille moyenne avec un évier de ferme, un placard à porte shaker, des portes de placard jaunes, un plan de travail en surface solide, une crédence blanche, une crédence en céramique, îlot et plan de travail noir.
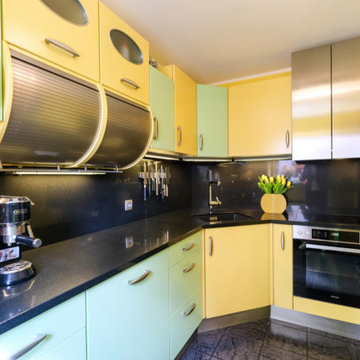
Nachher
Aménagement d'une grande cuisine classique en L fermée avec un évier encastré, des portes de placard jaunes, un plan de travail en quartz modifié, une crédence noire, une crédence en quartz modifié, un électroménager en acier inoxydable et plan de travail noir.
Aménagement d'une grande cuisine classique en L fermée avec un évier encastré, des portes de placard jaunes, un plan de travail en quartz modifié, une crédence noire, une crédence en quartz modifié, un électroménager en acier inoxydable et plan de travail noir.

Inspiration pour une petite cuisine linéaire rustique avec un évier 2 bacs, un placard à porte shaker, des portes de placard beiges, une crédence bleue, aucun îlot, un sol beige, plan de travail noir et plafond verrière.

Inspiration pour une cuisine ouverte bohème avec un évier encastré, un placard à porte plane, des portes de placard noires, îlot, un sol noir, plan de travail noir et papier peint.
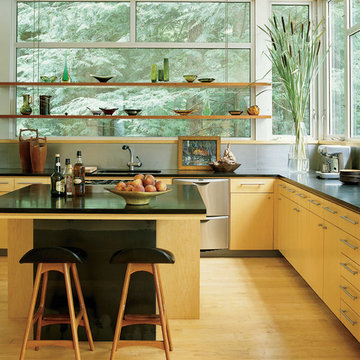
Fall tones of russet amber, and orange welcome the outdoors into a sparkling, light-filled modernist lake house upstate. Photography by Joshua McHugh.
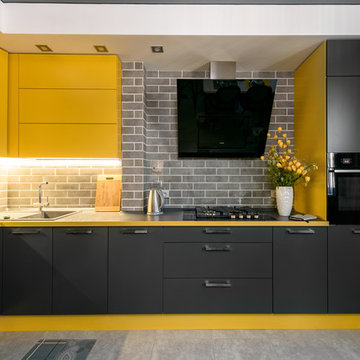
Асия Орлова
Exemple d'une cuisine américaine tendance en L de taille moyenne avec un évier encastré, un placard à porte plane, des portes de placard jaunes, un plan de travail en surface solide, une crédence noire, une crédence en céramique, un électroménager noir, un sol en carrelage de porcelaine, îlot, un sol gris et plan de travail noir.
Exemple d'une cuisine américaine tendance en L de taille moyenne avec un évier encastré, un placard à porte plane, des portes de placard jaunes, un plan de travail en surface solide, une crédence noire, une crédence en céramique, un électroménager noir, un sol en carrelage de porcelaine, îlot, un sol gris et plan de travail noir.

Custom LED panels behind Onyx wall for custom automated lighting scenes for Kitchen.
Inspiration pour une grande cuisine ouverte linéaire design avec un évier encastré, un placard à porte plane, des portes de placard blanches, un plan de travail en stéatite, une crédence multicolore, une crédence en dalle de pierre, 2 îlots, plan de travail noir, un sol en marbre et un sol blanc.
Inspiration pour une grande cuisine ouverte linéaire design avec un évier encastré, un placard à porte plane, des portes de placard blanches, un plan de travail en stéatite, une crédence multicolore, une crédence en dalle de pierre, 2 îlots, plan de travail noir, un sol en marbre et un sol blanc.
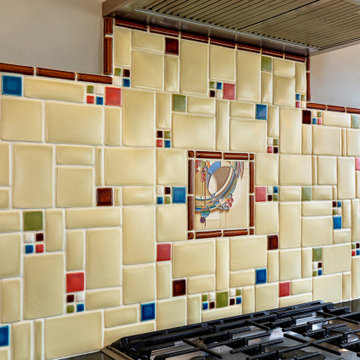
Beautiful hand-made Motawi Tileworks backsplash brings the kitchen together, making a warm accent in an already inviting kitchen.
Idées déco pour une arrière-cuisine craftsman avec des portes de placard blanches, une crédence multicolore, une crédence en céramique, un électroménager en acier inoxydable, parquet clair, îlot et plan de travail noir.
Idées déco pour une arrière-cuisine craftsman avec des portes de placard blanches, une crédence multicolore, une crédence en céramique, un électroménager en acier inoxydable, parquet clair, îlot et plan de travail noir.

With tall ceilings, an impressive stone fireplace, and original wooden beams, this home in Glen Ellyn, a suburb of Chicago, had plenty of character and a style that felt coastal. Six months into the purchase of their home, this family of six contacted Alessia Loffredo and Sarah Coscarelli of ReDesign Home to complete their home’s renovation by tackling the kitchen.
“Surprisingly, the kitchen was the one room in the home that lacked interest due to a challenging layout between kitchen, butler pantry, and pantry,” the designer shared, “the cabinetry was not proportionate to the space’s large footprint and height. None of the house’s architectural features were introduced into kitchen aside from the wooden beams crossing the room throughout the main floor including the family room.” She moved the pantry door closer to the prepping and cooking area while converting the former butler pantry a bar. Alessia designed an oversized hood around the stove to counterbalance the impressive stone fireplace located at the opposite side of the living space.
She then wanted to include functionality, using Trim Tech‘s cabinets, featuring a pair with retractable doors, for easy access, flanking both sides of the range. The client had asked for an island that would be larger than the original in their space – Alessia made the smart decision that if it was to increase in size it shouldn’t increase in visual weight and designed it with legs, raised above the floor. Made out of steel, by Wayward Machine Co., along with a marble-replicating porcelain countertop, it was designed with durability in mind to withstand anything that her client’s four children would throw at it. Finally, she added finishing touches to the space in the form of brass hardware from Katonah Chicago, with similar toned wall lighting and faucet.

This kitchen and breakfast room was inspired by the owners' Scandinavian heritage, as well as by a café they love in Europe. Bookshelves in the kitchen and breakfast room make for easy lingering over a snack and a book. The Heath Ceramics tile backsplash also subtly celebrates the author owner and her love of literature: the tile pattern echoes the spines of books on a bookshelf...All photos by Laurie Black.

Aménagement d'une cuisine bord de mer en bois brun avec un évier encastré, un placard à porte shaker, un plan de travail en quartz modifié, une crédence blanche, un électroménager en acier inoxydable, parquet clair, îlot, plan de travail noir et poutres apparentes.

Cette image montre une cuisine rustique de taille moyenne avec un évier de ferme, des portes de placard jaunes, un plan de travail en stéatite, une crédence noire, une crédence en dalle de pierre, un électroménager en acier inoxydable, îlot, plan de travail noir, un placard à porte affleurante et parquet clair.

Kitchen is open to dining room. Photo by John Clark
Idée de décoration pour une cuisine américaine minimaliste en L et bois clair de taille moyenne avec un évier 2 bacs, un placard à porte plane, un plan de travail en granite, un électroménager en acier inoxydable, sol en béton ciré, îlot, un sol vert et plan de travail noir.
Idée de décoration pour une cuisine américaine minimaliste en L et bois clair de taille moyenne avec un évier 2 bacs, un placard à porte plane, un plan de travail en granite, un électroménager en acier inoxydable, sol en béton ciré, îlot, un sol vert et plan de travail noir.
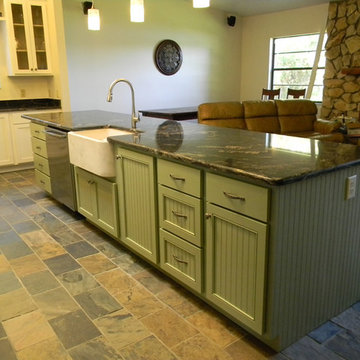
Idées déco pour une cuisine ouverte craftsman en L de taille moyenne avec un évier de ferme, un placard à porte affleurante, des portes de placards vertess, un plan de travail en granite, un sol en ardoise, îlot, un sol orange et plan de travail noir.
Idées déco de cuisines jaunes avec plan de travail noir
1