Idées déco de cuisines jaunes avec tomettes au sol
Trier par:Populaires du jour
1 - 20 sur 79 photos
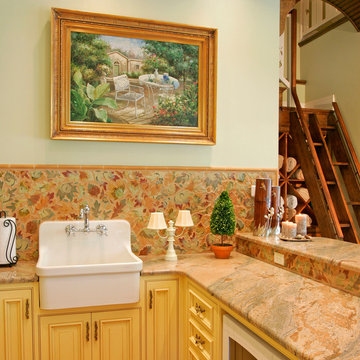
Custom Kitchen. Design-build by Trueblood.
[decor: Delier & Delier] [photo: Tom Grimes]
Inspiration pour une cuisine encastrable rustique avec un évier de ferme, un placard avec porte à panneau encastré, des portes de placard beiges, un plan de travail en granite, une crédence multicolore et tomettes au sol.
Inspiration pour une cuisine encastrable rustique avec un évier de ferme, un placard avec porte à panneau encastré, des portes de placard beiges, un plan de travail en granite, une crédence multicolore et tomettes au sol.
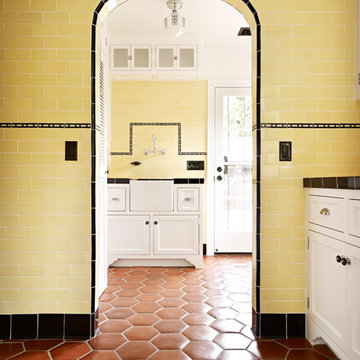
Cette image montre une cuisine méditerranéenne fermée et de taille moyenne avec un placard avec porte à panneau encastré, des portes de placard blanches, plan de travail carrelé, une crédence jaune, une crédence en carrelage métro, un électroménager de couleur, tomettes au sol, un sol rouge, un plan de travail multicolore, un évier de ferme et aucun îlot.
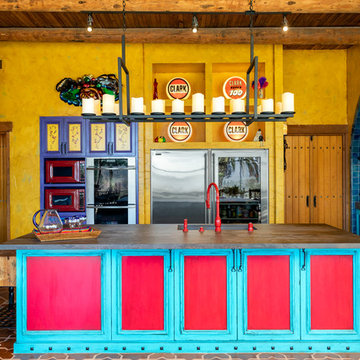
Do we have your attention now? ?A kitchen with a theme is always fun to design and this colorful Escondido kitchen remodel took it to the next level in the best possible way. Our clients desired a larger kitchen with a Day of the Dead theme - this meant color EVERYWHERE! Cabinets, appliances and even custom powder-coated plumbing fixtures. Every day is a fiesta in this stunning kitchen and our clients couldn't be more pleased. Artistic, hand-painted murals, custom lighting fixtures, an antique-looking stove, and more really bring this entire kitchen together. The huge arched windows allow natural light to flood this space while capturing a gorgeous view. This is by far one of our most creative projects to date and we love that it truly demonstrates that you are only limited by your imagination. Whatever your vision is for your home, we can help bring it to life. What do you think of this colorful kitchen?
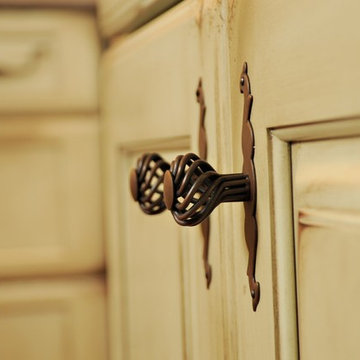
Cette photo montre une cuisine sud-ouest américain en L fermée et de taille moyenne avec un évier de ferme, un placard avec porte à panneau surélevé, des portes de placards vertess, un plan de travail en quartz, une crédence multicolore, une crédence en céramique, un électroménager en acier inoxydable, tomettes au sol et îlot.

Réalisation d'une cuisine ouverte linéaire sud-ouest américain en bois foncé de taille moyenne avec un évier encastré, un placard avec porte à panneau encastré, un plan de travail en quartz, une crédence jaune, une crédence en carrelage métro, un électroménager en acier inoxydable, tomettes au sol, îlot, un sol orange et un plan de travail multicolore.
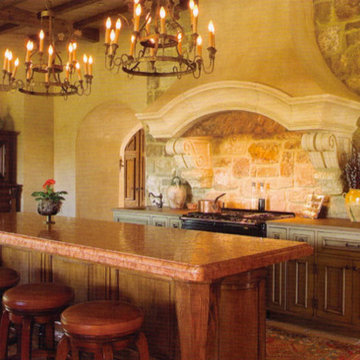
Aménagement d'une cuisine ouverte parallèle sud-ouest américain de taille moyenne avec un placard à porte affleurante, des portes de placard grises, un plan de travail en granite, une crédence multicolore, une crédence en carrelage de pierre, tomettes au sol et îlot.
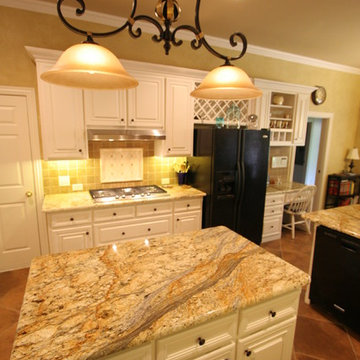
Réalisation d'une grande cuisine tradition en U avec un évier encastré, un placard avec porte à panneau surélevé, des portes de placard blanches, un plan de travail en granite, un électroménager noir, îlot, une crédence marron, une crédence en carrelage de pierre, tomettes au sol et un sol rouge.
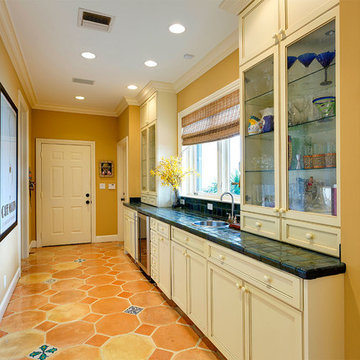
Kitchen
Inspiration pour une cuisine linéaire ethnique fermée et de taille moyenne avec un évier encastré, un placard avec porte à panneau encastré, des portes de placard blanches, plan de travail carrelé, une crédence multicolore, une crédence en mosaïque, un électroménager en acier inoxydable, aucun îlot, un sol multicolore, un plan de travail multicolore et tomettes au sol.
Inspiration pour une cuisine linéaire ethnique fermée et de taille moyenne avec un évier encastré, un placard avec porte à panneau encastré, des portes de placard blanches, plan de travail carrelé, une crédence multicolore, une crédence en mosaïque, un électroménager en acier inoxydable, aucun îlot, un sol multicolore, un plan de travail multicolore et tomettes au sol.
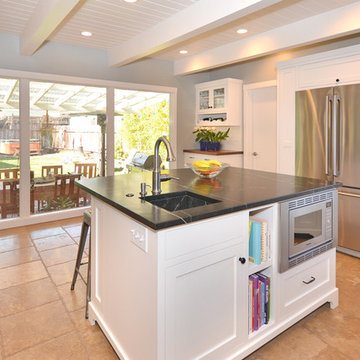
The large pane windows provide an amazing view of the back yard as well as allowing plenty of natural light to spill into the kitchen throughout the day.
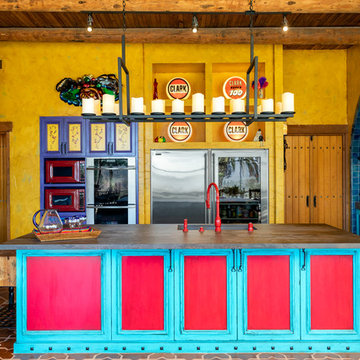
Cette photo montre une cuisine sud-ouest américain avec un évier encastré, un placard avec porte à panneau encastré, des portes de placard turquoises, un électroménager en acier inoxydable, tomettes au sol, îlot et un sol multicolore.
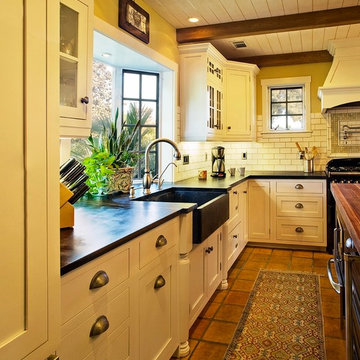
Photo Credit: Alan Boling jr.
Dura Supreme Cabinetry
Idée de décoration pour une grande cuisine tradition en L fermée avec un évier de ferme, un placard avec porte à panneau encastré, des portes de placard blanches, un plan de travail en surface solide, une crédence blanche, une crédence en carrelage métro, un électroménager en acier inoxydable, tomettes au sol et îlot.
Idée de décoration pour une grande cuisine tradition en L fermée avec un évier de ferme, un placard avec porte à panneau encastré, des portes de placard blanches, un plan de travail en surface solide, une crédence blanche, une crédence en carrelage métro, un électroménager en acier inoxydable, tomettes au sol et îlot.
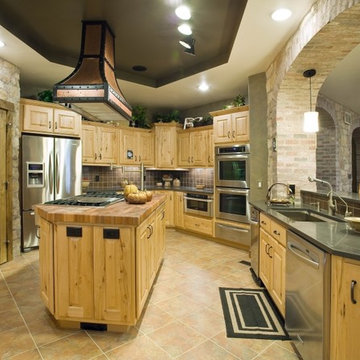
Farm house meets industrial in this custom kitchen with large center island, custom lighting, hickory cabinets, terra-cotta tile and floors, and stone walls.
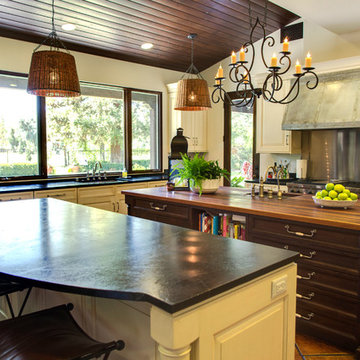
Curtis Nemetz
Inspiration pour une très grande cuisine américaine traditionnelle en L avec un évier de ferme, un placard avec porte à panneau surélevé, des portes de placard blanches, un plan de travail en stéatite, un électroménager en acier inoxydable, tomettes au sol et 2 îlots.
Inspiration pour une très grande cuisine américaine traditionnelle en L avec un évier de ferme, un placard avec porte à panneau surélevé, des portes de placard blanches, un plan de travail en stéatite, un électroménager en acier inoxydable, tomettes au sol et 2 îlots.

This house had a large water damage and black mold in the bathroom and kitchen area for years and no one took care of it. When we first came in we called a remediation company to remove the black mold and to keep the place safe for the owner and her children. After remediation process was done we start complete demolition process to the kitchen, bathroom, and floors around the house. we rewired the whole house and upgraded the panel box to 200amp. installed R38 insulation in the attic. replaced the AC and upgraded to 3.5 tons. Replaced the entire floors with laminate floors. open up the wall between the living room and the kitchen, creating open space. painting the interior house. installing new kitchen cabinets and counter top. installing appliances. Remodel the bathroom completely. Remodel the front yard and installing artificial grass and river stones. painting the front and side walls of the house. replacing the roof completely with cool roof asphalt shingles.
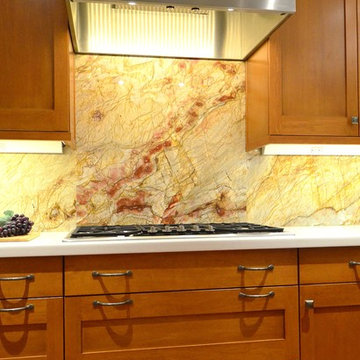
This stunning natural stone backsplash becomes a focal point over the gas cooktop. Additional ribbon lighting was installed up inside the vent hood to augment other available light. Photo: Dan Bawden.
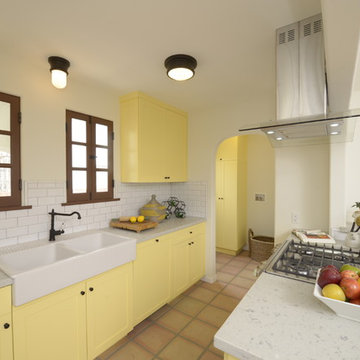
A traditional 1930 Spanish bungalow, re-imagined and respectfully updated by ArtCraft Homes to create a 3 bedroom, 2 bath home of over 1,300sf plus 400sf of bonus space in a finished detached 2-car garage. Authentic vintage tiles from Claycraft Potteries adorn the all-original Spanish-style fireplace. Remodel by Tim Braseth of ArtCraft Homes, Los Angeles. Photos by Larry Underhill.
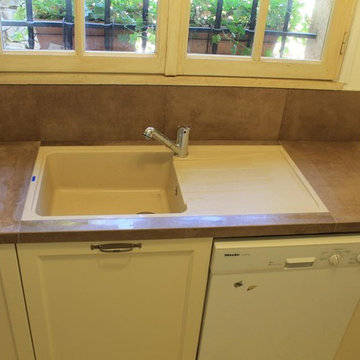
Exemple d'une cuisine parallèle chic fermée et de taille moyenne avec un évier 1 bac, plan de travail carrelé, une crédence marron, une crédence en céramique, un électroménager en acier inoxydable, tomettes au sol, aucun îlot et un sol multicolore.
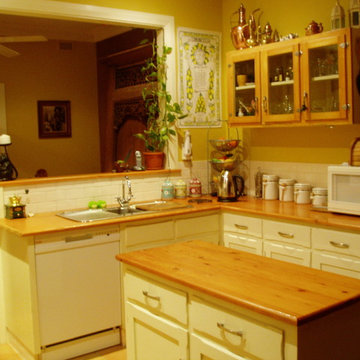
Idée de décoration pour une petite cuisine américaine champêtre en U avec un évier 2 bacs, un placard avec porte à panneau encastré, des portes de placard blanches, un plan de travail en bois, une crédence blanche, une crédence en carrelage métro, un électroménager blanc, tomettes au sol et îlot.
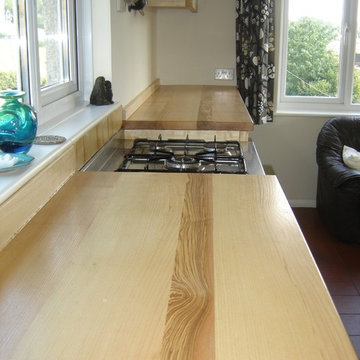
Solid English Ash kitchen with Olive Ash detail on the worktop. Hand made wicker baskets by a local basket weaver. Open shelves. Client was very tall so the units are made a bit taller to save her from bending - that is the joy of fully handmade to order. we make every part of the piece in our workshop.
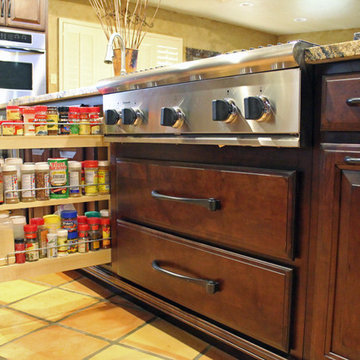
Sam Ferris
Idées déco pour une arrière-cuisine classique en U et bois foncé de taille moyenne avec un évier encastré, un placard avec porte à panneau surélevé, un plan de travail en granite, une crédence beige, une crédence en carrelage de pierre, un électroménager en acier inoxydable, tomettes au sol et aucun îlot.
Idées déco pour une arrière-cuisine classique en U et bois foncé de taille moyenne avec un évier encastré, un placard avec porte à panneau surélevé, un plan de travail en granite, une crédence beige, une crédence en carrelage de pierre, un électroménager en acier inoxydable, tomettes au sol et aucun îlot.
Idées déco de cuisines jaunes avec tomettes au sol
1