Idées déco de cuisines jaunes avec un plan de travail en quartz modifié
Trier par :
Budget
Trier par:Populaires du jour
1 - 20 sur 842 photos

This whole house remodel integrated the kitchen with the dining room, entertainment center, living room and a walk in pantry. We remodeled a guest bathroom, and added a drop zone in the front hallway dining.

Idée de décoration pour une petite cuisine bicolore tradition en U fermée avec un évier encastré, un placard avec porte à panneau surélevé, des portes de placard jaunes, un plan de travail en quartz modifié, une crédence blanche, une crédence en mosaïque, un électroménager de couleur, un sol en carrelage de porcelaine, un sol marron, un plan de travail marron et un plafond à caissons.

Robin Victor Goetz/RVGP
Idées déco pour une grande cuisine ouverte parallèle et bicolore classique avec un évier de ferme, un plan de travail en quartz modifié, une crédence blanche, une crédence en dalle de pierre, parquet foncé, 2 îlots, des portes de placard blanches, un électroménager noir et un placard avec porte à panneau encastré.
Idées déco pour une grande cuisine ouverte parallèle et bicolore classique avec un évier de ferme, un plan de travail en quartz modifié, une crédence blanche, une crédence en dalle de pierre, parquet foncé, 2 îlots, des portes de placard blanches, un électroménager noir et un placard avec porte à panneau encastré.
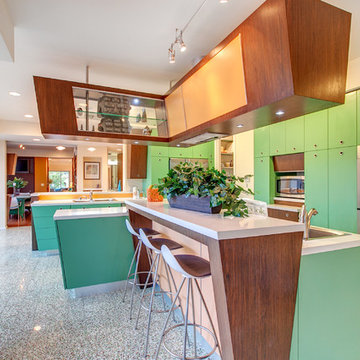
Cette image montre une cuisine ouverte vintage en L avec un placard à porte plane, un plan de travail en quartz modifié, un électroménager en acier inoxydable, îlot et des portes de placards vertess.
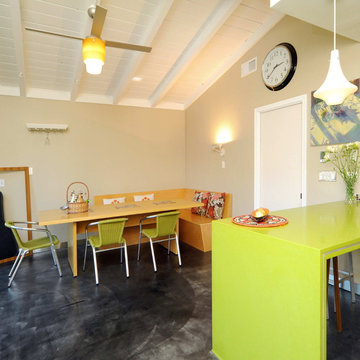
Based on a mid century modern concept
Exemple d'une cuisine américaine tendance en L et bois clair de taille moyenne avec un plan de travail en quartz modifié, un placard à porte plane, sol en béton ciré, une péninsule et un plan de travail vert.
Exemple d'une cuisine américaine tendance en L et bois clair de taille moyenne avec un plan de travail en quartz modifié, un placard à porte plane, sol en béton ciré, une péninsule et un plan de travail vert.
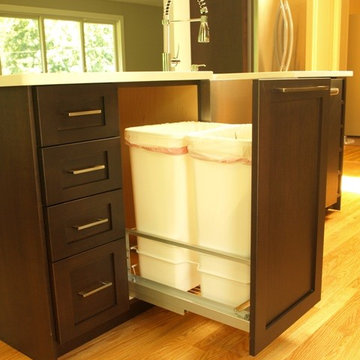
A pull out trash drawer is a great way to hide your garbage and keep your kitchen looking clean. Think about this: are you a left handed or right handed? If you answered right handed, you may want to place the pull out trash on the right side of the sink.
Photography by Bob Gockeler

Farmhouse meets coastal in this timeless kitchen with white oak cabinets, brass hardware, two dishwashers + double faucets, multiple pull out trash cans, custom white oak range hood, paneled wolf appliances, and tons of storage.

Free ebook, Creating the Ideal Kitchen. DOWNLOAD NOW
Our clients came to us looking to do some updates to their new condo unit primarily in the kitchen and living room. The couple has a lifelong love of Arts and Crafts and Modernism, and are the co-founders of PrairieMod, an online retailer that offers timeless modern lifestyle through American made, handcrafted, and exclusively designed products. So, having such a design savvy client was super exciting for us, especially since the couple had many unique pieces of pottery and furniture to provide inspiration for the design.
The condo is a large, sunny top floor unit, with a large open feel. The existing kitchen was a peninsula which housed the sink, and they wanted to change that out to an island, relocating the new sink there as well. This can sometimes be tricky with all the plumbing for the building potentially running up through one stack. After consulting with our contractor team, it was determined that our plan would likely work and after confirmation at demo, we pushed on.
The new kitchen is a simple L-shaped space, featuring several storage devices for trash, trays dividers and roll out shelving. To keep the budget in check, we used semi-custom cabinetry, but added custom details including a shiplap hood with white oak detail that plays off the oak “X” endcaps at the island, as well as some of the couple’s existing white oak furniture. We also mixed metals with gold hardware and plumbing and matte black lighting that plays well with the unique black herringbone backsplash and metal barstools. New weathered oak flooring throughout the unit provides a nice soft backdrop for all the updates. We wanted to take the cabinets to the ceiling to obtain as much storage as possible, but an angled soffit on two of the walls provided a bit of a challenge. We asked our carpenter to field modify a few of the wall cabinets where necessary and now the space is truly custom.
Part of the project also included a new fireplace design including a custom mantle that houses a built-in sound bar and a Panasonic Frame TV, that doubles as hanging artwork when not in use. The TV is mounted flush to the wall, and there are different finishes for the frame available. The TV can display works of art or family photos while not in use. We repeated the black herringbone tile for the fireplace surround here and installed bookshelves on either side for storage and media components.
Designed by: Susan Klimala, CKD, CBD
Photography by: Michael Alan Kaskel
For more information on kitchen and bath design ideas go to: www.kitchenstudio-ge.com

Fir cabinets pair well with Ceasarstone countertops.
Exemple d'une cuisine moderne en U et bois brun de taille moyenne avec un placard à porte plane, un évier 2 bacs, un électroménager noir, sol en béton ciré, un plan de travail en quartz modifié, une crédence blanche, une péninsule et un sol gris.
Exemple d'une cuisine moderne en U et bois brun de taille moyenne avec un placard à porte plane, un évier 2 bacs, un électroménager noir, sol en béton ciré, un plan de travail en quartz modifié, une crédence blanche, une péninsule et un sol gris.
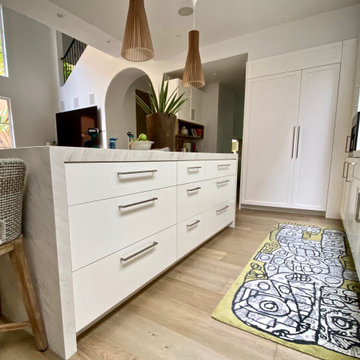
Exemple d'une cuisine linéaire chic avec un placard à porte shaker, des portes de placard blanches, un plan de travail en quartz modifié, un électroménager en acier inoxydable, un sol en vinyl et îlot.

Pilot House - Kitchen
Inspiration pour une cuisine rustique en L avec un évier encastré, des portes de placard blanches, un plan de travail en quartz modifié, une crédence blanche, une crédence en carreau de porcelaine, un électroménager en acier inoxydable, un sol en bois brun, îlot, un sol marron, un plan de travail blanc et un placard à porte shaker.
Inspiration pour une cuisine rustique en L avec un évier encastré, des portes de placard blanches, un plan de travail en quartz modifié, une crédence blanche, une crédence en carreau de porcelaine, un électroménager en acier inoxydable, un sol en bois brun, îlot, un sol marron, un plan de travail blanc et un placard à porte shaker.

White herringbone backsplash adds a pop of texture to this modern kitchen redesign. Sleek Caesarstone countertops and gleaming stainless steel hood and appliances are as beautiful as they are functional. Storage is maximized with floor-to-ceiling DeWils shaker cabinets and a well-designed center island that seats five. The use of neutrals in the monochromatic color palette perfects the glamorous look of this unique kitchen.
Photographer Tom Clary

Inspiration pour une cuisine vintage en L et bois brun fermée et de taille moyenne avec un évier encastré, un placard à porte plane, un plan de travail en quartz modifié, une crédence jaune, une crédence en céramique, un électroménager en acier inoxydable, parquet clair, îlot, un sol marron et un plan de travail beige.

This project reinvents a traditional San Francisco infill residence into a light filled, colorful modern home. The new design is modest in space but generous in material and detailing. An interactive relationship between the kitchen and living spaces was created with cabinetry that stretches to link the rooms spatially and functionally. The dynamic wall cabinet incorporates open and closed units in a varied, yet colorful modular composition to give variety and visual play. As a product of the couple’s strong belief in environmentally sensitive design, the remodel incorporates green building products and materials throughout.
©john todd

Serpentine marble tile from Waterworks, corded chairs from McGee and CO, Cabinetry from Plato Woodwork.
Cette image montre une grande cuisine ouverte encastrable traditionnelle en U avec un évier encastré, un placard avec porte à panneau encastré, des portes de placard jaunes, un plan de travail en quartz modifié, une crédence grise, une crédence en marbre, parquet clair, îlot, un sol beige et un plan de travail beige.
Cette image montre une grande cuisine ouverte encastrable traditionnelle en U avec un évier encastré, un placard avec porte à panneau encastré, des portes de placard jaunes, un plan de travail en quartz modifié, une crédence grise, une crédence en marbre, parquet clair, îlot, un sol beige et un plan de travail beige.

kitchendesigns.com
Designed by Kitchen Designs by Ken Kelly
Cette image montre une cuisine américaine bohème en bois clair et L de taille moyenne avec une crédence en carreau de verre, un électroménager en acier inoxydable, une crédence verte, un placard à porte plane, un évier encastré, un plan de travail en quartz modifié, un sol en carrelage de céramique, îlot et un plan de travail vert.
Cette image montre une cuisine américaine bohème en bois clair et L de taille moyenne avec une crédence en carreau de verre, un électroménager en acier inoxydable, une crédence verte, un placard à porte plane, un évier encastré, un plan de travail en quartz modifié, un sol en carrelage de céramique, îlot et un plan de travail vert.
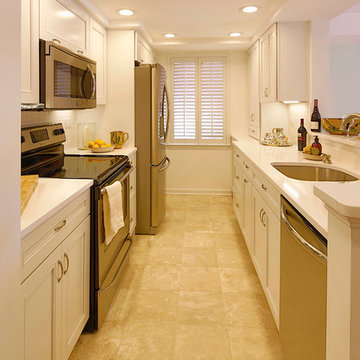
Kraftmaid Kitchen Alexandria VA
Cabinets: Cayden in Dove White
Countertop: White Zeus Extreme
H.K.M.
Cette image montre une petite cuisine américaine parallèle design avec un évier encastré, un placard à porte shaker, des portes de placard blanches, un plan de travail en quartz modifié, une crédence blanche, une crédence en carrelage métro, un électroménager en acier inoxydable et une péninsule.
Cette image montre une petite cuisine américaine parallèle design avec un évier encastré, un placard à porte shaker, des portes de placard blanches, un plan de travail en quartz modifié, une crédence blanche, une crédence en carrelage métro, un électroménager en acier inoxydable et une péninsule.
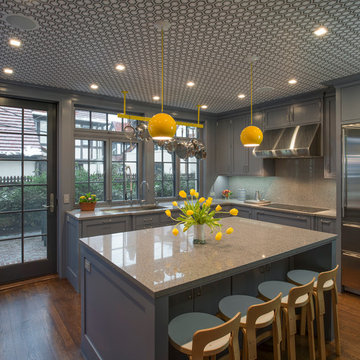
Ofer Wolberger
Inspiration pour une grande cuisine design en U avec un placard avec porte à panneau encastré, un plan de travail en quartz modifié, îlot, un évier encastré, un sol en bois brun et des portes de placards vertess.
Inspiration pour une grande cuisine design en U avec un placard avec porte à panneau encastré, un plan de travail en quartz modifié, îlot, un évier encastré, un sol en bois brun et des portes de placards vertess.

photo by Brice Ferre
Cette photo montre une très grande cuisine ouverte moderne en L avec un évier encastré, un placard à porte plane, des portes de placard blanches, un plan de travail en quartz modifié, une crédence multicolore, une crédence en carrelage de pierre, un électroménager en acier inoxydable, un sol en vinyl, îlot, un sol marron et un plan de travail blanc.
Cette photo montre une très grande cuisine ouverte moderne en L avec un évier encastré, un placard à porte plane, des portes de placard blanches, un plan de travail en quartz modifié, une crédence multicolore, une crédence en carrelage de pierre, un électroménager en acier inoxydable, un sol en vinyl, îlot, un sol marron et un plan de travail blanc.

When a client tells us they’re a mid-century collector and long for a kitchen design unlike any other we are only too happy to oblige. This kitchen is saturated in mid-century charm and its custom features make it difficult to pin-point our favorite aspect!
Cabinetry
We had the pleasure of partnering with one of our favorite Denver cabinet shops to make our walnut dreams come true! We were able to include a multitude of custom features in this kitchen including frosted glass doors in the island, open cubbies, a hidden cutting board, and great interior cabinet storage. But what really catapults these kitchen cabinets to the next level is the eye-popping angled wall cabinets with sliding doors, a true throwback to the magic of the mid-century kitchen. Streamline brushed brass cabinetry pulls provided the perfect lux accent against the handsome walnut finish of the slab cabinetry doors.
Tile
Amidst all the warm clean lines of this mid-century kitchen we wanted to add a splash of color and pattern, and a funky backsplash tile did the trick! We utilized a handmade yellow picket tile with a high variation to give us a bit of depth; and incorporated randomly placed white accent tiles for added interest and to compliment the white sliding doors of the angled cabinets, helping to bring all the materials together.
Counter
We utilized a quartz along the counter tops that merged lighter tones with the warm tones of the cabinetry. The custom integrated drain board (in a starburst pattern of course) means they won’t have to clutter their island with a large drying rack. As an added bonus, the cooktop is recessed into the counter, to create an installation flush with the counter surface.
Stair Rail
Not wanting to miss an opportunity to add a touch of geometric fun to this home, we designed a custom steel handrail. The zig-zag design plays well with the angles of the picket tiles and the black finish ties in beautifully with the black metal accents in the kitchen.
Lighting
We removed the original florescent light box from this kitchen and replaced it with clean recessed lights with accents of recessed undercabinet lighting and a terrifically vintage fixture over the island that pulls together the black and brushed brass metal finishes throughout the space.
This kitchen has transformed into a strikingly unique space creating the perfect home for our client’s mid-century treasures.
Idées déco de cuisines jaunes avec un plan de travail en quartz modifié
1