Idées déco de cuisines jaunes avec un sol jaune
Trier par :
Budget
Trier par:Populaires du jour
1 - 19 sur 19 photos
1 sur 3

Tim Slorick
Inspiration pour une grande cuisine américaine design en L avec un évier encastré, un placard à porte plane, des portes de placard grises, un plan de travail en surface solide, une crédence blanche, un électroménager en acier inoxydable, îlot, un sol jaune et un plan de travail blanc.
Inspiration pour une grande cuisine américaine design en L avec un évier encastré, un placard à porte plane, des portes de placard grises, un plan de travail en surface solide, une crédence blanche, un électroménager en acier inoxydable, îlot, un sol jaune et un plan de travail blanc.

Inspiration pour une cuisine design de taille moyenne avec un évier 2 bacs, un placard à porte plane, un plan de travail en inox, une crédence bleue, une crédence en feuille de verre, un électroménager de couleur, un sol en linoléum, îlot et un sol jaune.
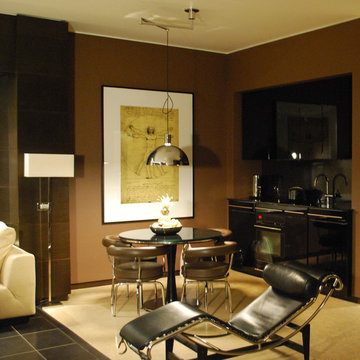
автор:Михаил Ганевич
Réalisation d'une petite cuisine américaine linéaire minimaliste avec un évier encastré, un placard à porte plane, des portes de placard noires, un plan de travail en granite, une crédence noire, un électroménager noir, un sol en calcaire, un sol jaune et plan de travail noir.
Réalisation d'une petite cuisine américaine linéaire minimaliste avec un évier encastré, un placard à porte plane, des portes de placard noires, un plan de travail en granite, une crédence noire, un électroménager noir, un sol en calcaire, un sol jaune et plan de travail noir.
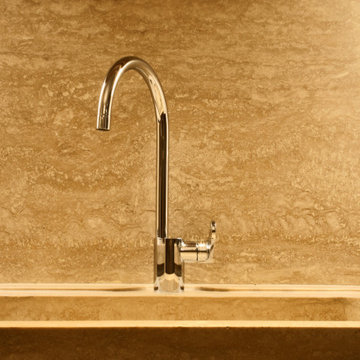
particolare lavello
Idées déco pour une cuisine américaine éclectique en L et bois clair de taille moyenne avec un évier 1 bac, un placard avec porte à panneau encastré, un plan de travail en calcaire, une crédence beige, une crédence en dalle de pierre, un électroménager en acier inoxydable, un sol en carrelage de porcelaine, aucun îlot, un sol jaune et un plan de travail beige.
Idées déco pour une cuisine américaine éclectique en L et bois clair de taille moyenne avec un évier 1 bac, un placard avec porte à panneau encastré, un plan de travail en calcaire, une crédence beige, une crédence en dalle de pierre, un électroménager en acier inoxydable, un sol en carrelage de porcelaine, aucun îlot, un sol jaune et un plan de travail beige.
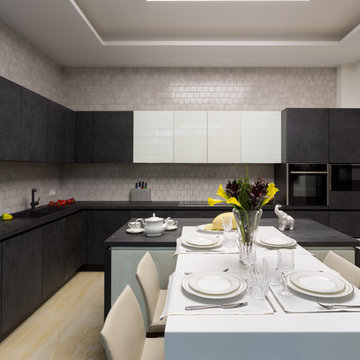
Архитекторы: Дмитрий Глушков, Фёдор Селенин; Фото: Антон Лихтарович
Inspiration pour une grande cuisine nordique en L et bois foncé avec un évier 2 bacs, une crédence marron, un électroménager en acier inoxydable, un sol jaune, un plafond décaissé, un sol en carrelage de porcelaine et îlot.
Inspiration pour une grande cuisine nordique en L et bois foncé avec un évier 2 bacs, une crédence marron, un électroménager en acier inoxydable, un sol jaune, un plafond décaissé, un sol en carrelage de porcelaine et îlot.
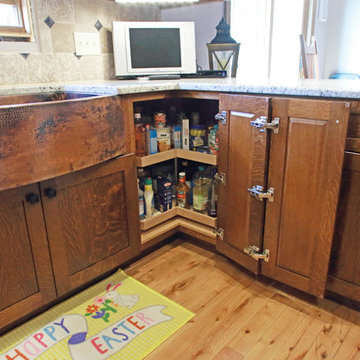
1/4 Sawn White Oak, Golden Brown Stain, Beaten Copper Sink. Custom Cookie Try Pullout, Large Adjustable, Glass Door Custom China Hutch.
Aménagement d'une petite cuisine américaine campagne en L et bois brun avec un évier de ferme, un placard à porte shaker, un plan de travail en granite, une crédence beige, une crédence en céramique, un électroménager en acier inoxydable, parquet clair, une péninsule et un sol jaune.
Aménagement d'une petite cuisine américaine campagne en L et bois brun avec un évier de ferme, un placard à porte shaker, un plan de travail en granite, une crédence beige, une crédence en céramique, un électroménager en acier inoxydable, parquet clair, une péninsule et un sol jaune.
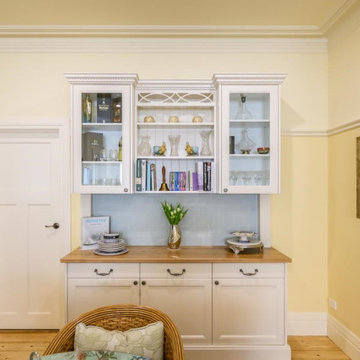
A fresh take on a French Provincial kitchen with a matching buffet & hutch was on order for this delightful Federation style cottage on Victoria's Mornington Peninsula. With the warmth of a bygone era this kitchen does not lack the modern conveniences of contemporary living and offers a timeless solution for the homeowners. One of the main considerations for the homeowners, in the redesign of their kitchen, was to incorporate an integrated refrigerator. The new integrated Liebherr french door fridge with double freezer drawers fits seamlessly into the space, hidden behind matching cabinetry panels. The room is topped of with stunning textured granite benchtops on the main kitchen area and beautiful natural timber on the buffet and hutch.
Designed By: Mark Lewthwaite
Photography By: Vicki Morskate
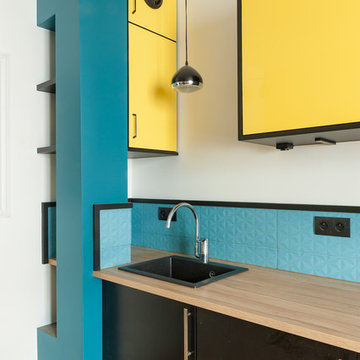
Paul Allain
Idée de décoration pour une cuisine design avec des portes de placard jaunes, une crédence bleue, carreaux de ciment au sol et un sol jaune.
Idée de décoration pour une cuisine design avec des portes de placard jaunes, une crédence bleue, carreaux de ciment au sol et un sol jaune.
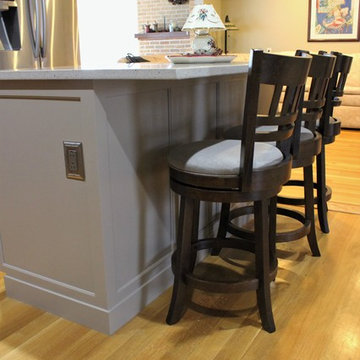
This kitchen was improved greatly by removing the wall which separated it from the adjacent family room. Once that wall was out of the picture, I was able to rework the layout and incorporate a nice-sized island for the clients. The custom cabinets were stained to match the coffered ceiling in the den and family room. The doorway to the dining room was also widened for better traffic flow. This kitchen is now the heart of their home and a hub for entertaining!
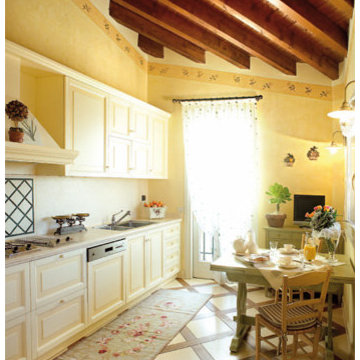
Cette image montre une cuisine traditionnelle en L fermée et de taille moyenne avec un évier 2 bacs, un placard avec porte à panneau surélevé, des portes de placard beiges, plan de travail en marbre, une crédence jaune, une crédence en marbre, un électroménager en acier inoxydable, un sol en marbre et un sol jaune.
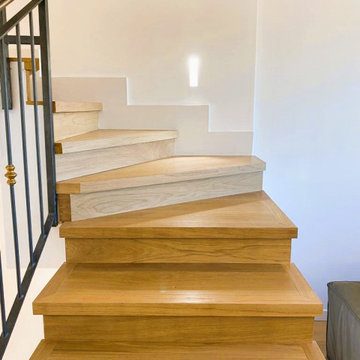
RISTRUTTURAZIONE: CREAZIONE OPEN SPACE CON NUOVO PARQUET DI ROVERE E RIVESTIMENTO SCALA IN ROVERE. CUCINA A VISTA REALIZZATA CON PARETE ATTREZZATA CON ELETTRODOMESTICI ED ISOLA CON CAPPIA ASPIRANTE IN ACCIAIO CON PIANO SNACK.
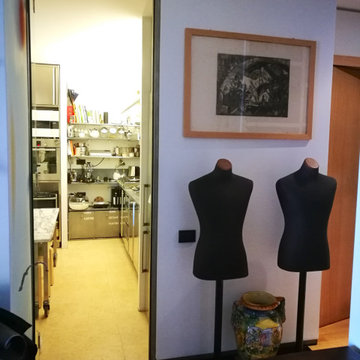
Idée de décoration pour une petite cuisine ouverte design en L et inox avec un évier posé, un placard à porte plane, plan de travail en marbre, une crédence grise, une crédence en marbre, un électroménager en acier inoxydable, un sol en marbre, aucun îlot, un sol jaune et un plan de travail gris.
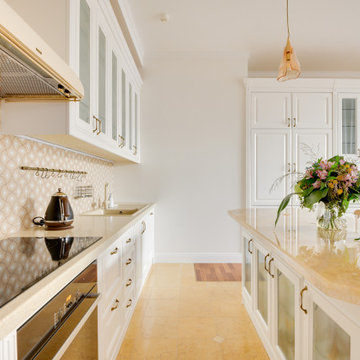
Cette photo montre une cuisine chic avec un placard à porte vitrée, des portes de placard blanches, une crédence en céramique, un électroménager noir, un sol en carrelage de porcelaine, îlot et un sol jaune.
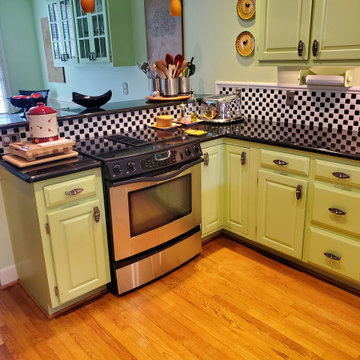
before photos of Merillat Masterpiece cabinetry used for this kitchen remodel in Cary, North Carolina
Idées déco pour une cuisine américaine classique en U de taille moyenne avec un évier 2 bacs, un placard à porte shaker, des portes de placards vertess, un plan de travail en granite, un électroménager en acier inoxydable, parquet clair, une péninsule, un sol jaune et plan de travail noir.
Idées déco pour une cuisine américaine classique en U de taille moyenne avec un évier 2 bacs, un placard à porte shaker, des portes de placards vertess, un plan de travail en granite, un électroménager en acier inoxydable, parquet clair, une péninsule, un sol jaune et plan de travail noir.
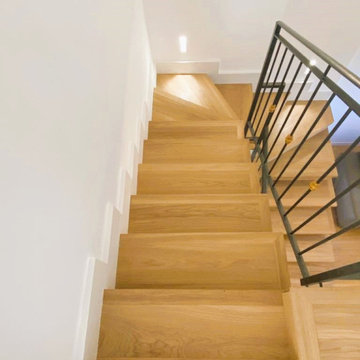
RISTRUTTURAZIONE: CREAZIONE OPEN SPACE CON NUOVO PARQUET DI ROVERE E RIVESTIMENTO SCALA IN ROVERE. CUCINA A VISTA REALIZZATA CON PARETE ATTREZZATA CON ELETTRODOMESTICI ED ISOLA CON CAPPIA ASPIRANTE IN ACCIAIO CON PIANO SNACK.
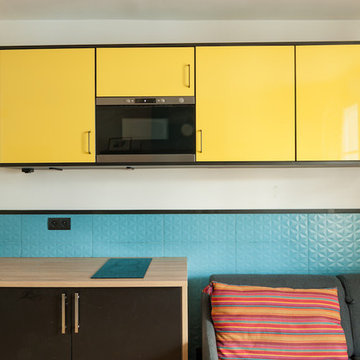
Paul Allain
Idées déco pour une cuisine contemporaine avec des portes de placard jaunes, une crédence bleue, carreaux de ciment au sol et un sol jaune.
Idées déco pour une cuisine contemporaine avec des portes de placard jaunes, une crédence bleue, carreaux de ciment au sol et un sol jaune.
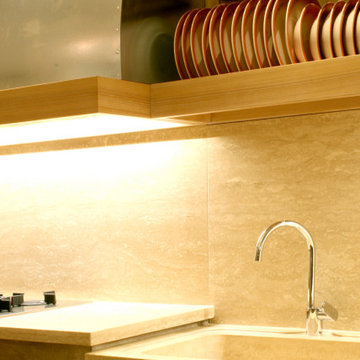
particolare del lavello, interamente in travertino scavato da un blocco di massello
Idées déco pour une cuisine américaine éclectique en L et bois clair de taille moyenne avec un évier 1 bac, un placard avec porte à panneau encastré, un plan de travail en calcaire, une crédence beige, une crédence en dalle de pierre, un électroménager en acier inoxydable, un sol en carrelage de porcelaine, aucun îlot, un sol jaune et un plan de travail beige.
Idées déco pour une cuisine américaine éclectique en L et bois clair de taille moyenne avec un évier 1 bac, un placard avec porte à panneau encastré, un plan de travail en calcaire, une crédence beige, une crédence en dalle de pierre, un électroménager en acier inoxydable, un sol en carrelage de porcelaine, aucun îlot, un sol jaune et un plan de travail beige.
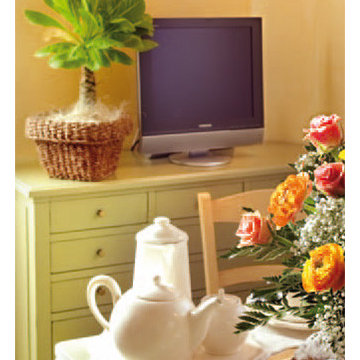
Inspiration pour une cuisine traditionnelle en L fermée et de taille moyenne avec un évier 2 bacs, un placard avec porte à panneau surélevé, des portes de placard beiges, plan de travail en marbre, une crédence jaune, une crédence en marbre, un électroménager en acier inoxydable, un sol en marbre et un sol jaune.
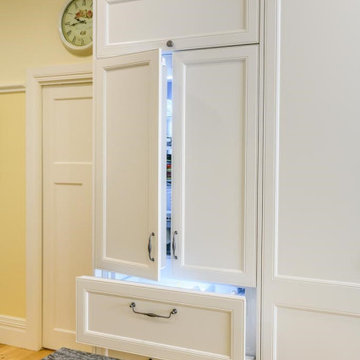
A fresh take on a French Provincial kitchen with a matching buffet & hutch was on order for this delightful Federation style cottage on Victoria's Mornington Peninsula. With the warmth of a bygone era this kitchen does not lack the modern conveniences of contemporary living and offers a timeless solution for the homeowners. One of the main considerations for the homeowners, in the redesign of their kitchen, was to incorporate an integrated refrigerator. The new integrated Liebherr french door fridge with double freezer drawers fits seamlessly into the space, hidden behind matching cabinetry panels. The room is topped of with stunning textured granite benchtops on the main kitchen area and beautiful natural timber on the buffet and hutch.
Designed By: Mark Lewthwaite
Photography By: Vicki Morskate
Idées déco de cuisines jaunes avec un sol jaune
1