Idées déco de cuisines jaunes avec une crédence en travertin
Trier par :
Budget
Trier par:Populaires du jour
1 - 20 sur 23 photos
1 sur 3
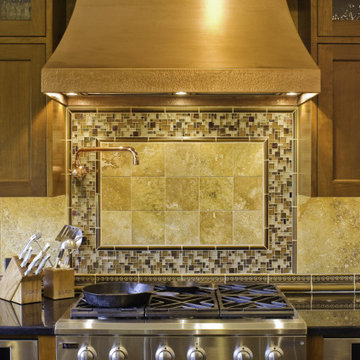
Located in historic East Aurora, this stunning 7,500 SF residence was designed to be reflective of the timeless aesthetic of the Arts and Crafts Movement. The owners sought the talents of Heather DeMoras Design Consultants to coordinate all aspects of the interior. The result is a celebration of the Arts and Crafts style with a spirited modern twist.
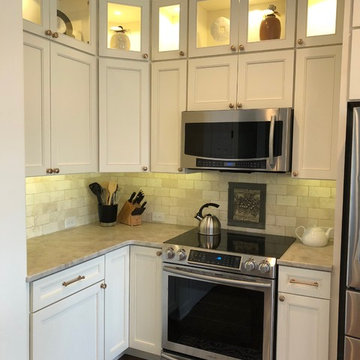
Réalisation d'une cuisine ouverte tradition en L de taille moyenne avec un évier encastré, un placard à porte shaker, des portes de placard beiges, un plan de travail en quartz, une crédence beige, une crédence en travertin, un électroménager en acier inoxydable, parquet foncé, îlot, un sol marron et un plan de travail beige.
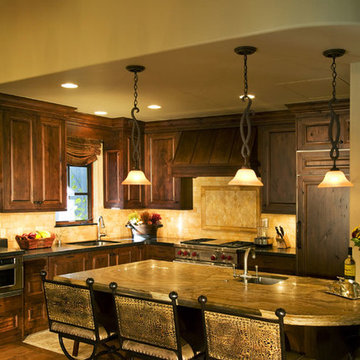
Exemple d'une cuisine ouverte encastrable chic en L et bois foncé de taille moyenne avec un évier encastré, un placard avec porte à panneau surélevé, un plan de travail en quartz, une crédence beige, une crédence en travertin, parquet foncé, îlot et un sol marron.
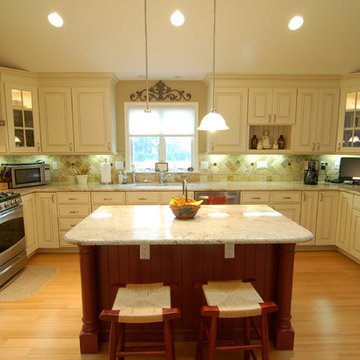
Joe Percario
Cette image montre une cuisine traditionnelle en U fermée et de taille moyenne avec un évier 1 bac, un placard avec porte à panneau surélevé, des portes de placard blanches, un plan de travail en granite, une crédence beige, une crédence en travertin, un électroménager en acier inoxydable, parquet en bambou, îlot et un sol beige.
Cette image montre une cuisine traditionnelle en U fermée et de taille moyenne avec un évier 1 bac, un placard avec porte à panneau surélevé, des portes de placard blanches, un plan de travail en granite, une crédence beige, une crédence en travertin, un électroménager en acier inoxydable, parquet en bambou, îlot et un sol beige.
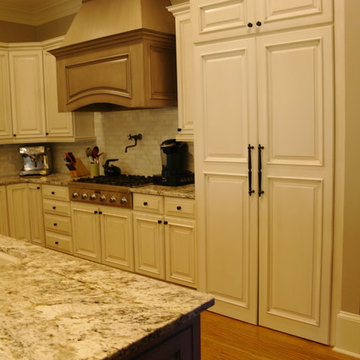
Juliet Jones Studio LLC
Custom Finishes,Custom Cabinets, Granite fabrication and installation, Tile installation, Softclose Hinges and installation, Custom Vent hoods,
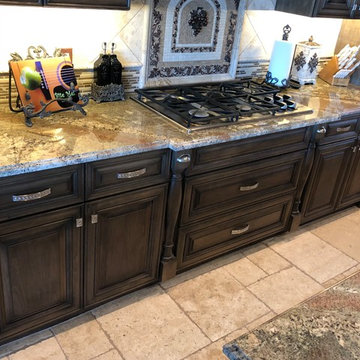
Raised panel, stained wood cabinets with a contrasting painted cream island set the Traditional tone for this expansive kitchen project. The counter tops are a combination of polished earth tone granite in the kitchen and prep island, and matte finished quartzite for the serving island. The floors are engineered wood that transitions into travertine. And we also used a combination of travertine and a custom tile pattern for the backsplash and trim around the hood. Enjoy!
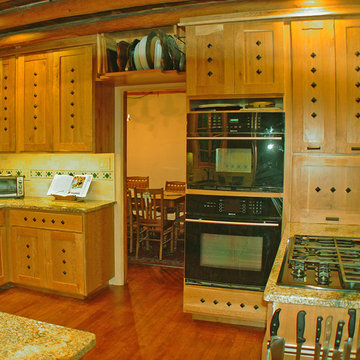
The cabinetry is custom made out of rustic cherry.The under cabinet lighting is LED tape and in the ceiling, I used LED bulbs in regular recessed cans. The hardwood floor is pine and was refinished. Because the kitchen is small, I chose to use panel ready appliances.
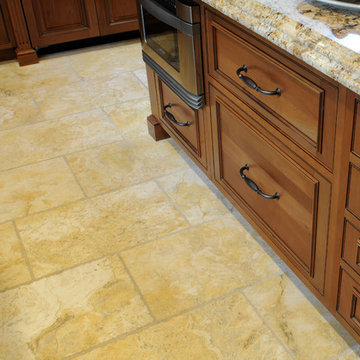
Edesia Kitchen & Bath Studio
217 Middlesex Turnpike
Burlington, MA 01803
Idées déco pour une grande cuisine classique en L et bois foncé fermée avec un évier encastré, un placard avec porte à panneau surélevé, un plan de travail en granite, une crédence beige, une crédence en travertin, un électroménager en acier inoxydable, un sol en travertin, îlot et un sol beige.
Idées déco pour une grande cuisine classique en L et bois foncé fermée avec un évier encastré, un placard avec porte à panneau surélevé, un plan de travail en granite, une crédence beige, une crédence en travertin, un électroménager en acier inoxydable, un sol en travertin, îlot et un sol beige.
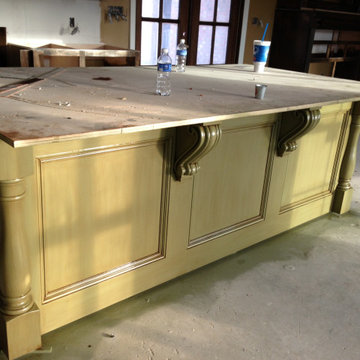
Kitchen Cabinets, Island, Pantry
Aménagement d'une grande cuisine américaine contemporaine en L et bois foncé avec un évier 2 bacs, un placard sans porte, un plan de travail en granite, une crédence beige, une crédence en travertin, un électroménager en acier inoxydable, un sol en vinyl, îlot, un sol marron, un plan de travail multicolore et un plafond à caissons.
Aménagement d'une grande cuisine américaine contemporaine en L et bois foncé avec un évier 2 bacs, un placard sans porte, un plan de travail en granite, une crédence beige, une crédence en travertin, un électroménager en acier inoxydable, un sol en vinyl, îlot, un sol marron, un plan de travail multicolore et un plafond à caissons.
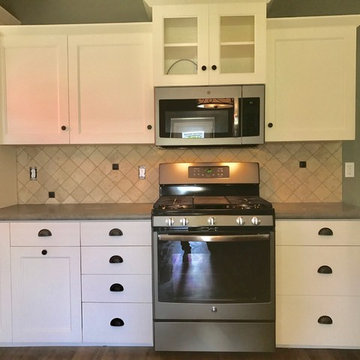
Kitchen remodeling project where the homeowners wanted a total remodel done of their older kitchen. They wanted to update the space yet not take away from the character of an older home. They chose to do painted cabinets with laminate countertops and accented it with a unique travertine tile backsplash.
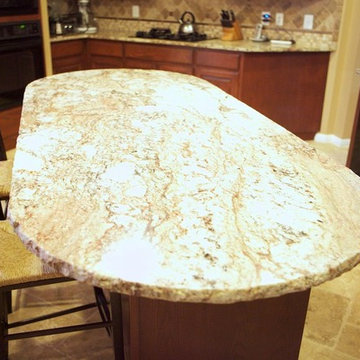
New granite countertop for island
Inspiration pour une cuisine traditionnelle avec un placard avec porte à panneau surélevé, des portes de placard marrons, un plan de travail en granite, une crédence beige, un électroménager noir, un sol en travertin, îlot, un sol beige, un plan de travail beige et une crédence en travertin.
Inspiration pour une cuisine traditionnelle avec un placard avec porte à panneau surélevé, des portes de placard marrons, un plan de travail en granite, une crédence beige, un électroménager noir, un sol en travertin, îlot, un sol beige, un plan de travail beige et une crédence en travertin.
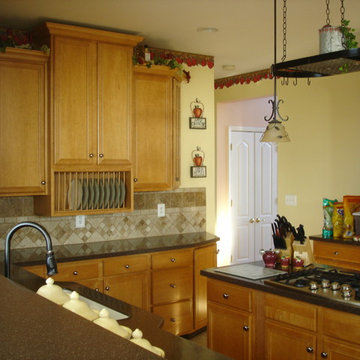
Exemple d'une grande cuisine chic en U et bois brun fermée avec un évier 2 bacs, un placard avec porte à panneau encastré, un plan de travail en calcaire, une crédence beige, une crédence en travertin, un électroménager en acier inoxydable, un sol en travertin, îlot et un sol beige.
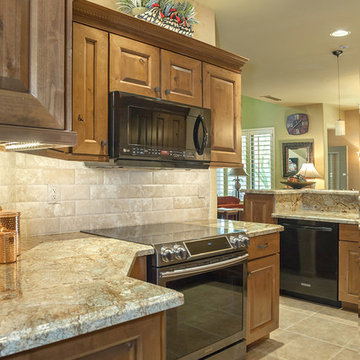
Réalisation d'une cuisine ouverte encastrable tradition en L et bois brun de taille moyenne avec un évier encastré, un placard avec porte à panneau surélevé, un plan de travail en granite, une crédence beige, une crédence en travertin, un sol en carrelage de porcelaine et un sol beige.
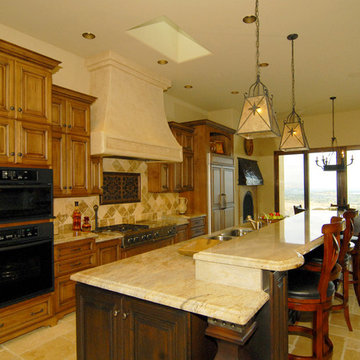
Idées déco pour une grande cuisine ouverte linéaire et encastrable classique en bois brun avec un évier 2 bacs, un placard avec porte à panneau surélevé, un plan de travail en quartz modifié, une crédence beige, une crédence en travertin, un sol en travertin, îlot et un sol beige.
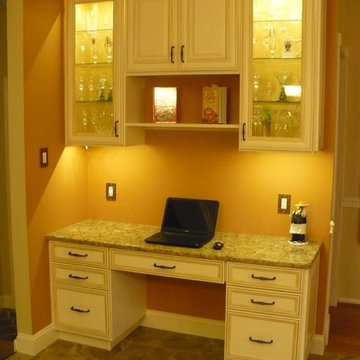
Exemple d'une grande cuisine chic avec un évier encastré, un placard avec porte à panneau surélevé, des portes de placard blanches, un plan de travail en quartz modifié, une crédence beige, une crédence en travertin, un électroménager en acier inoxydable, un sol en carrelage de porcelaine, îlot et un sol beige.
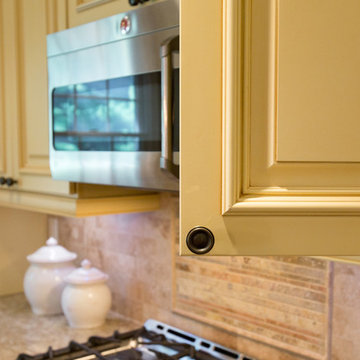
Aménagement d'une cuisine américaine classique en U de taille moyenne avec un évier encastré, un placard avec porte à panneau surélevé, des portes de placard jaunes, un plan de travail en quartz modifié, une crédence beige, une crédence en travertin, un électroménager en acier inoxydable, un sol en liège et îlot.
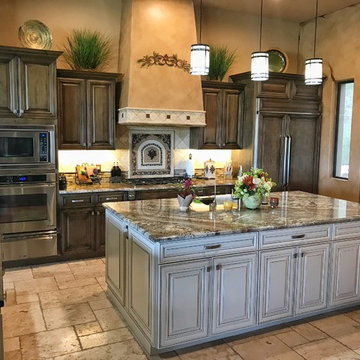
Raised panel, stained wood cabinets with a contrasting painted cream island set the Traditional tone for this expansive kitchen project. The counter tops are a combination of polished earth tone granite in the kitchen and prep island, and matte finished quartzite for the serving island. The floors are engineered wood that transitions into travertine. And we also used a combination of travertine and a custom tile pattern for the backsplash and trim around the hood. Enjoy!
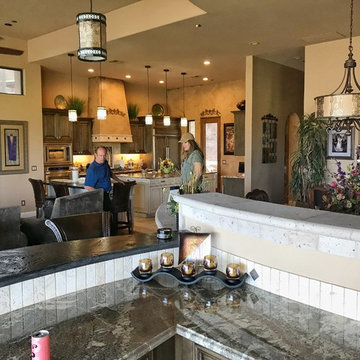
Raised panel, stained wood cabinets with a contrasting painted cream island set the Traditional tone for this expansive kitchen project. The counter tops are a combination of polished earth tone granite in the kitchen and prep island, and matte finished quartzite for the serving island. The floors are engineered wood that transitions into travertine. And we also used a combination of travertine and a custom tile pattern for the backsplash and trim around the hood. Enjoy!
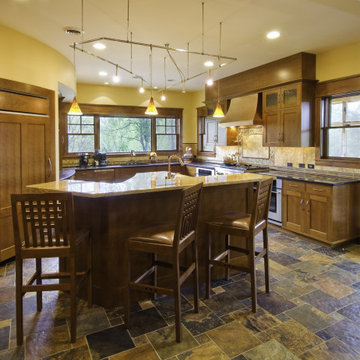
Located in historic East Aurora, this stunning 7,500 SF residence was designed to be reflective of the timeless aesthetic of the Arts and Crafts Movement. The owners sought the talents of Heather DeMoras Design Consultants to coordinate all aspects of the interior. The result is a celebration of the Arts and Crafts style with a spirited modern twist.
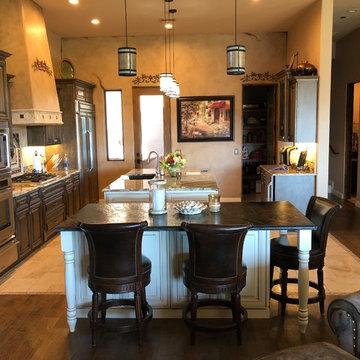
Raised panel, stained wood cabinets with a contrasting painted cream island set the Traditional tone for this expansive kitchen project. The counter tops are a combination of polished earth tone granite in the kitchen and prep island, and matte finished quartzite for the serving island. The floors are engineered wood that transitions into travertine. And we also used a combination of travertine and a custom tile pattern for the backsplash and trim around the hood. Enjoy!
Idées déco de cuisines jaunes avec une crédence en travertin
1