Idées déco de cuisines jaunes
Trier par :
Budget
Trier par:Populaires du jour
101 - 120 sur 19 069 photos
1 sur 2

Inspiration pour une cuisine rustique avec un évier de ferme, un placard à porte affleurante, des portes de placard jaunes, une crédence grise, un électroménager en acier inoxydable, parquet clair et 2 îlots.
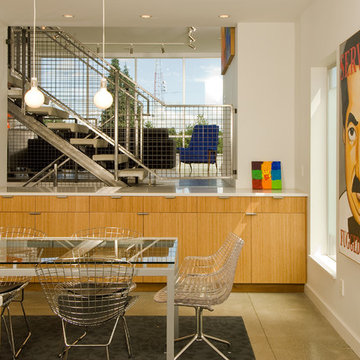
Inspiration pour une cuisine design en bois clair avec un placard à porte plane.

A machined hood, custom stainless cabinetry and exposed ducting harkens to a commercial vibe. The 5'x10' marble topped island wears many hats. It serves as a large work surface, tons of storage, informal seating, and a visual line that separates the eating and cooking areas.
Photo by Lincoln Barber

This fun and functional custom kitchen features concrete counters made with recycled glass.
Aménagement d'une grande cuisine parallèle contemporaine fermée avec un placard à porte plane, des portes de placard jaunes, une crédence verte, un électroménager en acier inoxydable, un évier encastré, un plan de travail en verre recyclé, une crédence en carreau de verre, parquet clair et un sol marron.
Aménagement d'une grande cuisine parallèle contemporaine fermée avec un placard à porte plane, des portes de placard jaunes, une crédence verte, un électroménager en acier inoxydable, un évier encastré, un plan de travail en verre recyclé, une crédence en carreau de verre, parquet clair et un sol marron.
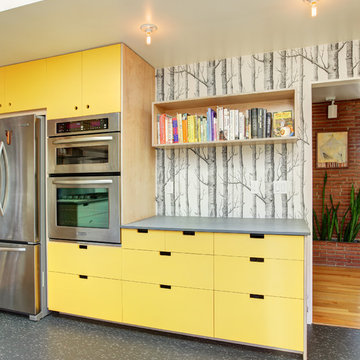
Remodel of mid century modern kitchen. New windows and skylights bring in more light while an improved floor plan improves flow and functionality.
Design - Fivedot design build
Photos by cleary o'farrell
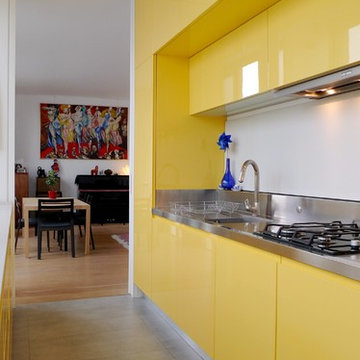
Winner - The 2012 Award for Residential Design ("for awards that push the boundaries of house design") in the Daily Telegraph Homebuilding & Renovations Awards 2012.
The project was filmed for the Discovery Channel's Dream Homes series screened in the UK in October 2011. During London Open House in September 2011 it attracted over 400 visitors in two days.
Studio Bednarski Ltd www.studio-bednarski.com
This design, on a 106m2 left over piece of land, emphasises the fact that this is a new building, which consists of two independent houses with independent entrances, placed on top of each other. While contemporary in design this 280m2 building draws from the tectonic composition of the adjacent Victorian houses, with their clearly expressed bases. The vertical articulation of the first and second storey windows to the east, with their alternating clear and ‘frosted’ glass panels, draws inspiration from the vertical emphasis of the first and second floor elevation rhythms of the adjacent terraces and their London stock brick panels alternating with stuccoed window panels . The rhythm of the vertical slot window panels is a ‘compressed reflection’ of the adjacent Victorian facade rhythms. The design reverses the material allocation typical of the local low-grade Victorian buildings with their ground floors stuccoed and upper storeys in brick. This corner site is a relatively prominent location in Portobello Estate, within the Colville Conservation Area. Studio Bednarski's design created an urban accent and a new local marker for Westbourne Park Road, and a High Quality, High-Density residential development as called for by the Mayor of London. Full planning permission was secured under delegated powers with letters of support from neighbours.
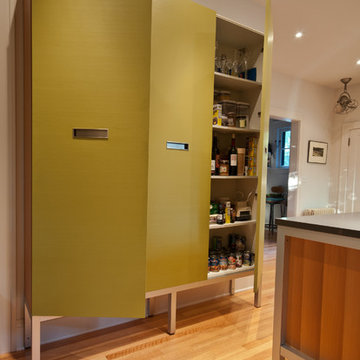
This kitchen renovation evokes the true characteristics of contemporary design with modern influences. Built in the 1920's an open-concept kitchen layout was achieved by extending the kitchen into the existing space of the butler pantry. With the expansion, this created visual interest as your eye is drawn to the horizontal grain on the floor and base cabinetry. This kitchen design features Capozzi's Italian cabinetry line with aluminum legs framing the cabinet structure. In this kitchen, modern influences are drawn from the vibrant green laminate cabinets, the combination of stainless steel and quartz countertops and the walnut cabinetry creating visual texture. Keeping the original Viking range played a major role in the design layout as well as the exisitng vent hood and corner chimney. This ultra sleek linear kitchen renovation provides functionality along with a harmounious flow!!!
Interested in speaking with a Capozzi designer today? Visit our website today to request a consultation!!!
https://capozzidesigngroup.com
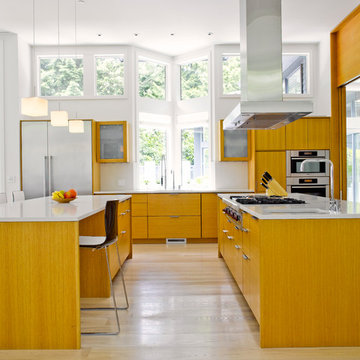
Photographer: Alex Hayden
Inspiration pour une cuisine ouverte linéaire design en bois brun avec 2 îlots, un placard à porte plane, un évier encastré, un électroménager en acier inoxydable et parquet clair.
Inspiration pour une cuisine ouverte linéaire design en bois brun avec 2 îlots, un placard à porte plane, un évier encastré, un électroménager en acier inoxydable et parquet clair.

History, revived. An early 19th century Dutch farmstead, nestled in the hillside of Bucks County, Pennsylvania, offered a storied canvas on which to layer replicated additions and contemporary components. Endowed with an extensive art collection, the house and barn serve as a platform for aesthetic appreciation in all forms.

View from the breakfast room shows many of the new kitchen highlights: the large Jenn-Air french door refrigerator, the open pantry, the blackboard cabinet doors - perfect for messages, today's menu or the kids artwork.

A European-California influenced Custom Home sits on a hill side with an incredible sunset view of Saratoga Lake. This exterior is finished with reclaimed Cypress, Stucco and Stone. While inside, the gourmet kitchen, dining and living areas, custom office/lounge and Witt designed and built yoga studio create a perfect space for entertaining and relaxation. Nestle in the sun soaked veranda or unwind in the spa-like master bath; this home has it all. Photos by Randall Perry Photography.
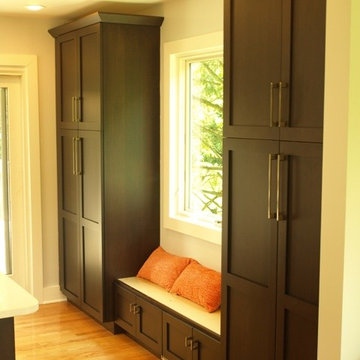
A bare wall can be the perfect place for the much needed extra storage. The espresso colored cabinets frame the large window perfectly and also provide a lovely window seat.
Photography by Bob Gockeler
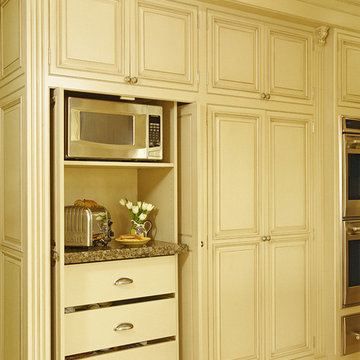
This stately Tudor, located in Bloomfield Hills needed a kitchen that reflected the grandeur of the exterior architecture. Plato Woodwork custom cabinetry was the client's first choice and she was immediately drawn to the subtle amenities like carved turnings, corbels and hand-applied glaze. The coffered ceiling over the island gave additional warmth to the room. Choosing Subzero and Wolf appliances that could be completely integrated was key to the design.
Beth Singer Photography
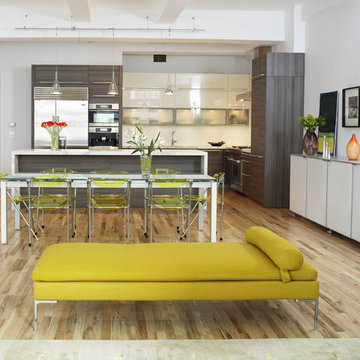
Inspiration pour une cuisine américaine design en L avec un placard à porte plane, un électroménager en acier inoxydable, des portes de placard grises et plan de travail en marbre.

Covenant Kitchens & Baths teamed up with Superior Woodcraft to create a kitchen that provides utility, beauty and harmony. This project was so successful that it graces the cover of Dream Kitchens and Baths – Best of the Best-30 Timeless Looks, Spring 2011
Photo credit: Jim Fiora
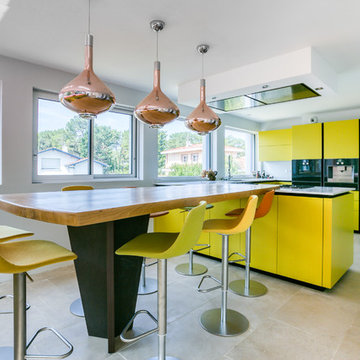
Réalisation d'une cuisine design avec un placard à porte plane, des portes de placard jaunes, 2 îlots et un sol beige.

Idées déco pour une petite cuisine moderne avec un évier de ferme, un placard à porte shaker, des portes de placard bleues, un plan de travail en quartz, une crédence bleue, une crédence en céramique, un électroménager en acier inoxydable, carreaux de ciment au sol, un sol gris et un plan de travail gris.

Brad Montgomery
Cette image montre une grande cuisine américaine encastrable traditionnelle en L avec un évier encastré, un placard avec porte à panneau encastré, des portes de placard blanches, un plan de travail en quartz, une crédence blanche, une crédence en marbre, parquet clair, 2 îlots, un sol beige et un plan de travail blanc.
Cette image montre une grande cuisine américaine encastrable traditionnelle en L avec un évier encastré, un placard avec porte à panneau encastré, des portes de placard blanches, un plan de travail en quartz, une crédence blanche, une crédence en marbre, parquet clair, 2 îlots, un sol beige et un plan de travail blanc.
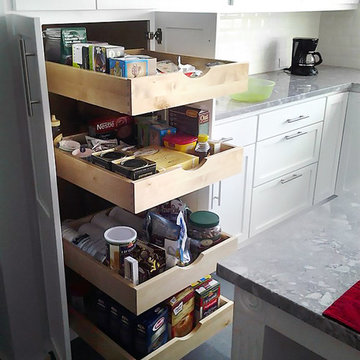
A transitional l-shaped kitchen design in Wayne, NJ with a farmhouse sink, white shaker cabinets, stainless steel appliances and an island.
Idées déco pour une cuisine classique avec un placard à porte shaker.
Idées déco pour une cuisine classique avec un placard à porte shaker.

This was a whole house remodel, the owners are more transitional in style, and they had a lot of special requests including the suspended bar seats on the bar, as well as the geometric circles that were custom to their space. The doors, moulding, trim work and bar are all completely custom to their aesthetic interests.
We tore out a lot of walls to make the kitchen and living space a more open floor plan for easier communication,
The hidden bar is to the right of the kitchen, replacing the previous closet pantry that we tore down and replaced with a framed wall, that allowed us to create a hidden bar (hidden from the living room) complete with a tall wine cooler on the end of the island.
Photo Credid: Peter Obetz
Idées déco de cuisines jaunes
6