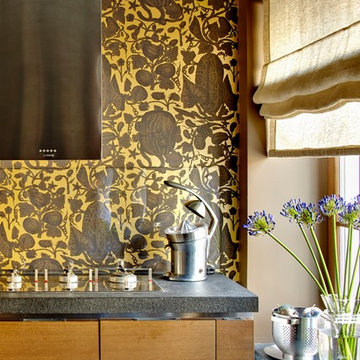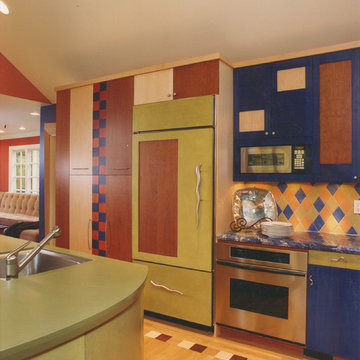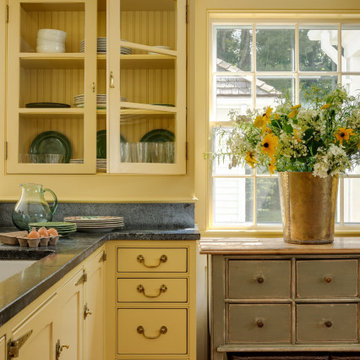Idées déco de cuisines jaunes
Trier par :
Budget
Trier par:Populaires du jour
121 - 140 sur 19 069 photos
1 sur 2

Aménagement d'une cuisine parallèle contemporaine en bois brun fermée et de taille moyenne avec une crédence en carreau de verre, un électroménager en acier inoxydable, un évier encastré, une crédence blanche, un placard à porte plane, un plan de travail en quartz, un sol en carrelage de céramique, aucun îlot et un sol gris.

Exemple d'une cuisine américaine parallèle tendance avec un placard à porte plane, des portes de placard jaunes, un plan de travail en surface solide, une crédence blanche, îlot et un plan de travail blanc.
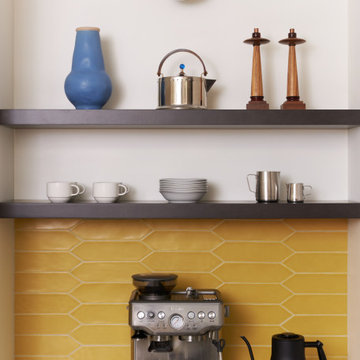
We always make spaces for espresso...
Idées déco pour une cuisine moderne avec plan de travail en marbre, une crédence jaune, une crédence en carreau de verre, un électroménager en acier inoxydable, îlot et un plan de travail blanc.
Idées déco pour une cuisine moderne avec plan de travail en marbre, une crédence jaune, une crédence en carreau de verre, un électroménager en acier inoxydable, îlot et un plan de travail blanc.

Cindy Apple
Cette image montre une petite cuisine minimaliste en bois clair avec un évier encastré, un placard à porte plane, un plan de travail en quartz modifié, une crédence blanche, une crédence en céramique, un électroménager en acier inoxydable, un sol en linoléum, îlot, un sol multicolore et un plan de travail blanc.
Cette image montre une petite cuisine minimaliste en bois clair avec un évier encastré, un placard à porte plane, un plan de travail en quartz modifié, une crédence blanche, une crédence en céramique, un électroménager en acier inoxydable, un sol en linoléum, îlot, un sol multicolore et un plan de travail blanc.
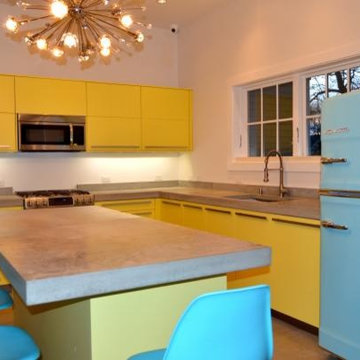
Inspiration pour une cuisine américaine minimaliste en L de taille moyenne avec un évier posé, un placard à porte plane, des portes de placard jaunes, un plan de travail en surface solide, un électroménager de couleur, un sol en carrelage de céramique et îlot.
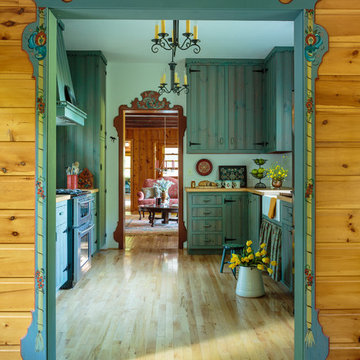
Mark Lohmann
Exemple d'une cuisine parallèle nature de taille moyenne avec un évier de ferme, un placard à porte plane, des portes de placards vertess, un plan de travail en bois, un électroménager en acier inoxydable, parquet clair, aucun îlot et un sol marron.
Exemple d'une cuisine parallèle nature de taille moyenne avec un évier de ferme, un placard à porte plane, des portes de placards vertess, un plan de travail en bois, un électroménager en acier inoxydable, parquet clair, aucun îlot et un sol marron.
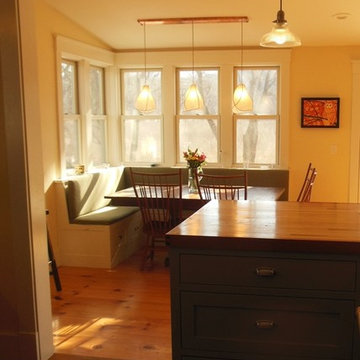
Cette image montre une cuisine américaine design en U de taille moyenne avec un évier de ferme, un placard à porte shaker, des portes de placards vertess, un plan de travail en stéatite, un électroménager en acier inoxydable, un sol en linoléum et îlot.

This beautiful and timeless kitchen exudes a fresh and happy style.
Cette image montre une cuisine ouverte traditionnelle en U de taille moyenne avec des portes de placard blanches, plan de travail en marbre, une crédence blanche, une crédence en céramique, un électroménager en acier inoxydable, îlot, un évier encastré, un placard à porte shaker, un sol en bois brun, un sol marron et un plan de travail gris.
Cette image montre une cuisine ouverte traditionnelle en U de taille moyenne avec des portes de placard blanches, plan de travail en marbre, une crédence blanche, une crédence en céramique, un électroménager en acier inoxydable, îlot, un évier encastré, un placard à porte shaker, un sol en bois brun, un sol marron et un plan de travail gris.
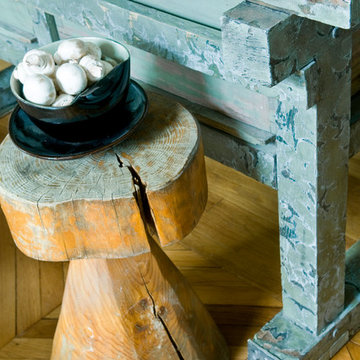
Réalisation d'une grande cuisine ouverte bohème en L et bois brun avec un évier intégré, un placard à porte plane, une crédence blanche, un électroménager en acier inoxydable, un sol en bois brun, îlot et un sol beige.
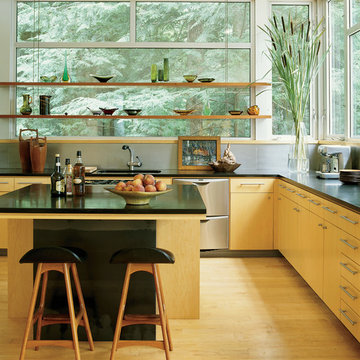
Idées déco pour une cuisine moderne en bois clair avec un placard à porte plane et un électroménager en acier inoxydable.
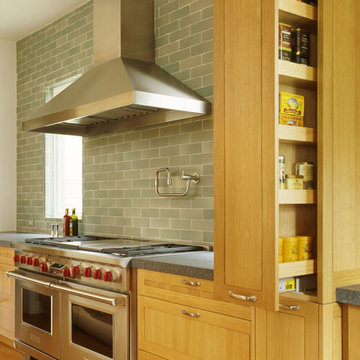
Renovation and addition to 1907 historic home including new kitchen, family room, master bedroom suite and top level attic conversion to living space. Scope of work also included a new foundation, wine cellar and garage. The architecture remained true to the original intent of the home while integrating modern detailing and design.
Photos: Matthew Millman
Architect: Schwartz and Architecture

Cette image montre une arrière-cuisine traditionnelle avec un évier encastré, un placard à porte shaker, des portes de placard blanches, parquet foncé, un sol marron, un plan de travail blanc, une crédence blanche, une crédence en carrelage métro et un plan de travail en quartz modifié.
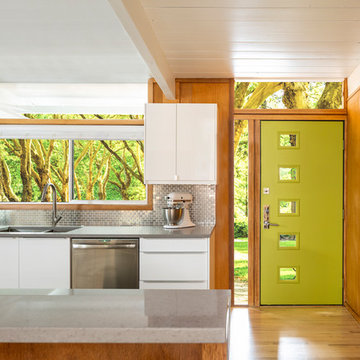
Photo by Jess Blackwell Photography
Cette image montre une cuisine vintage.
Cette image montre une cuisine vintage.

This Mid Century inspired kitchen was manufactured for a couple who definitely didn't want a traditional 'new' fitted kitchen as part of their extension to a 1930's house in a desirable Manchester suburb.
The key themes that were important to the clients for this project were:
Nostalgia- fond memories how a grandmother's kitchen used to feel and furniture and soft furnishings the couple had owned or liked over the years, even Culshaw's own Hivehaus kitchenette that the couple had fallen for on a visit to our showroom a few years ago.
Mix and match - creating something that had a very mixed media approach with the warm and harmonius use of solid wood, painted surfaces in varied colours, metal, glass, stone, ceramic and formica.
Flow - The couple thought very carefully about the building project as a whole but particularly the kitchen. They wanted an adaptable space that suited how they wanted to live, a social space close to kitchen and garden, a place to watch movies, partitions which could close off spaces if necessary.
Practicality: A place for everything in the kitchen, a sense of order compared to the chaos that was their old kitchen (which lived where the utility now proudly stands).
Being a bespoke kitchen manufacturer we listened, drew, modelled, visualised, handcrafted and fitted a beautiful kitchen that is truly a reflection of the couple's tastes and aspirations of how they wanted to live - now that is design!
Photo: Ian Hampson
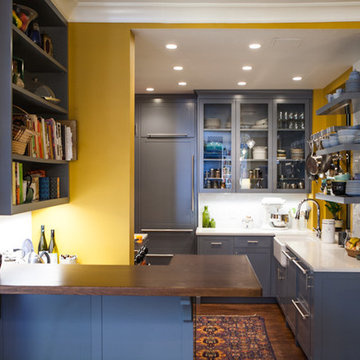
Denison Lourenco
Cette image montre une petite cuisine ouverte bohème en U avec un évier de ferme, un placard à porte shaker, des portes de placard grises, un plan de travail en quartz modifié, une crédence blanche, une crédence en céramique, parquet foncé et une péninsule.
Cette image montre une petite cuisine ouverte bohème en U avec un évier de ferme, un placard à porte shaker, des portes de placard grises, un plan de travail en quartz modifié, une crédence blanche, une crédence en céramique, parquet foncé et une péninsule.
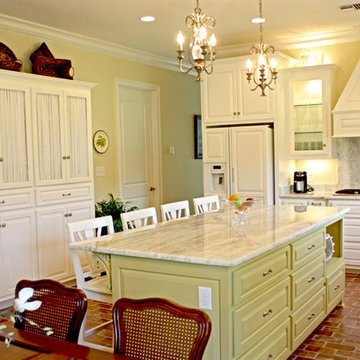
With a sweeping, open view of the dining area this casually glamorous eat-in kitchen is grounded by rich brick floors. Very Southern inspired, the light cream painted cabinetry keeps the open flow. Punctuating the beautiful brick floors the mint green island adds a pop of color that takes the space from great to beautifully unique!
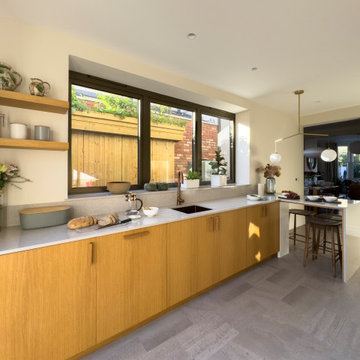
The kitchen was redesigned to include new large windows and integrated sink and appliances. The compact breakfast bar flows seamlessly from the countertop.
Idées déco de cuisines jaunes
7
