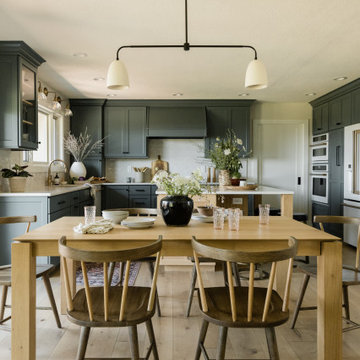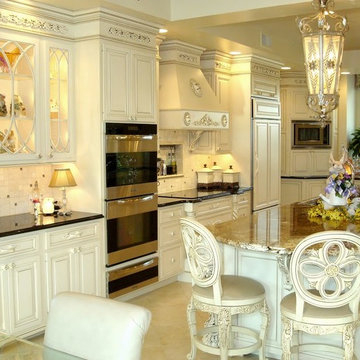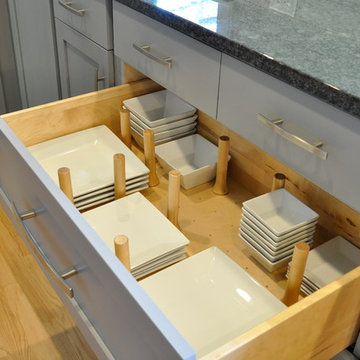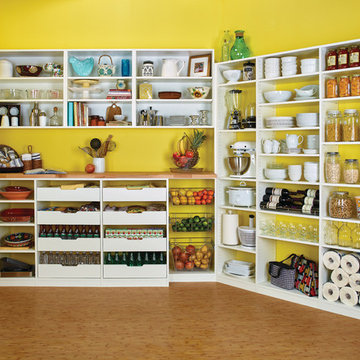Idées déco de cuisines jaunes
Trier par :
Budget
Trier par:Populaires du jour
1 - 20 sur 1 536 photos

Joan Bracco
Cette photo montre une très grande cuisine ouverte linéaire et grise et rose tendance avec des portes de placard noires, plan de travail en marbre, une crédence en marbre, un placard à porte plane, une crédence grise, un sol en bois brun, aucun îlot, un sol marron et un plan de travail gris.
Cette photo montre une très grande cuisine ouverte linéaire et grise et rose tendance avec des portes de placard noires, plan de travail en marbre, une crédence en marbre, un placard à porte plane, une crédence grise, un sol en bois brun, aucun îlot, un sol marron et un plan de travail gris.

Aménagement d'une cuisine américaine classique en U de taille moyenne avec un évier encastré, une crédence blanche, un électroménager blanc, parquet clair, îlot et un plan de travail blanc.

Kitchen overview with ShelfGenie solutions on display.
Réalisation d'une cuisine tradition en U fermée et de taille moyenne avec un évier encastré, un plan de travail en granite, un électroménager en acier inoxydable, parquet foncé, un sol marron et un plan de travail multicolore.
Réalisation d'une cuisine tradition en U fermée et de taille moyenne avec un évier encastré, un plan de travail en granite, un électroménager en acier inoxydable, parquet foncé, un sol marron et un plan de travail multicolore.

This expansive Victorian had tremendous historic charm but hadn’t seen a kitchen renovation since the 1950s. The homeowners wanted to take advantage of their views of the backyard and raised the roof and pushed the kitchen into the back of the house, where expansive windows could allow southern light into the kitchen all day. A warm historic gray/beige was chosen for the cabinetry, which was contrasted with character oak cabinetry on the appliance wall and bar in a modern chevron detail. Kitchen Design: Sarah Robertson, Studio Dearborn Architect: Ned Stoll, Interior finishes Tami Wassong Interiors

Cabinets: Centerpoint Cabinets, KithKitchens (Bright White with Brushed Gray Glaze)
Black splash: Savannah Surfaces (Venatto Grigio Herringbone)
Perimeter: Caesarstone (Alpine Mist Honed)
Island Countertop: Precision Granite & Marble- Cygnus Leather
Appliances: Ferguson, Kitchenaid
Sink: Ferguson, Kohler
Pendants: Circa Lighting

Cette image montre une grande cuisine américaine traditionnelle en L avec un évier encastré, un placard à porte shaker, des portes de placard blanches, une crédence multicolore, une crédence en mosaïque, un électroménager en acier inoxydable, parquet foncé, 2 îlots, un plan de travail en stéatite et un sol marron.

Cette image montre une cuisine bohème fermée et de taille moyenne avec un évier de ferme, un placard à porte shaker, des portes de placards vertess, un plan de travail en bois, une crédence beige, un sol en brique et un sol rouge.

A wide shot, showing just how much storage is gained with a pull out pantry. Items are covered and out of the way, but easily accessible from both sides of the cabinet. Fewer lost cans!
Photos by Aaron Ziltener

Adriana Ortiz
Réalisation d'une cuisine américaine parallèle design en bois clair de taille moyenne avec un évier encastré, un placard à porte plane, un plan de travail en surface solide, une crédence métallisée, une crédence en carreau briquette, un électroménager blanc, un sol en carrelage de céramique et aucun îlot.
Réalisation d'une cuisine américaine parallèle design en bois clair de taille moyenne avec un évier encastré, un placard à porte plane, un plan de travail en surface solide, une crédence métallisée, une crédence en carreau briquette, un électroménager blanc, un sol en carrelage de céramique et aucun îlot.

Lincoln Barbour
Idées déco pour une cuisine contemporaine en L et bois foncé de taille moyenne avec un plan de travail en bois, un électroménager en acier inoxydable, un placard à porte shaker, une crédence blanche, une crédence en dalle de pierre, un évier encastré et un sol en bois brun.
Idées déco pour une cuisine contemporaine en L et bois foncé de taille moyenne avec un plan de travail en bois, un électroménager en acier inoxydable, un placard à porte shaker, une crédence blanche, une crédence en dalle de pierre, un évier encastré et un sol en bois brun.

Exemple d'une grande cuisine encastrable victorienne en U fermée avec un évier encastré, un placard avec porte à panneau surélevé, des portes de placard blanches, un plan de travail en granite, une crédence beige, une crédence en carrelage de pierre, un sol en carrelage de céramique, îlot et un sol beige.

Tucked away behind a cabinet panel is this pullout pantry unit. Photography by Chrissy Racho.
Inspiration pour une grande cuisine américaine bohème en L avec un évier encastré, un placard avec porte à panneau encastré, des portes de placard blanches, un plan de travail en quartz, une crédence grise, une crédence en carrelage de pierre, un électroménager en acier inoxydable, parquet clair et îlot.
Inspiration pour une grande cuisine américaine bohème en L avec un évier encastré, un placard avec porte à panneau encastré, des portes de placard blanches, un plan de travail en quartz, une crédence grise, une crédence en carrelage de pierre, un électroménager en acier inoxydable, parquet clair et îlot.

Idée de décoration pour une grande cuisine parallèle tradition avec un placard avec porte à panneau surélevé, des portes de placard blanches, une crédence multicolore, un électroménager en acier inoxydable, un sol en bois brun, îlot, un sol marron, un plan de travail en calcaire, une crédence en carreau de porcelaine, un évier encastré et un plan de travail beige.

Inspiration pour une cuisine vintage en L et bois brun fermée et de taille moyenne avec un évier encastré, un placard à porte plane, un plan de travail en quartz modifié, une crédence jaune, une crédence en céramique, un électroménager en acier inoxydable, parquet clair, îlot, un sol marron et un plan de travail beige.

This small kitchen and dining nook is packed full of character and charm (just like it's owner). Custom cabinets utilize every available inch of space with internal accessories

Peg board drawer inserts keep dishes easily accessible in base drawers.
Idées déco pour une petite cuisine américaine parallèle classique avec un placard à porte shaker, des portes de placard grises, un plan de travail en granite, une crédence en marbre, un électroménager en acier inoxydable et une péninsule.
Idées déco pour une petite cuisine américaine parallèle classique avec un placard à porte shaker, des portes de placard grises, un plan de travail en granite, une crédence en marbre, un électroménager en acier inoxydable et une péninsule.

Jonathan Salmon, the designer, raised the wall between the laundry room and kitchen, creating an open floor plan with ample space on three walls for cabinets and appliances. He widened the entry to the dining room to improve sightlines and flow. Rebuilding a glass block exterior wall made way for rep production Windows and a focal point cooking station A custom-built island provides storage, breakfast bar seating, and surface for food prep and buffet service. The fittings finishes and fixtures are in tune with the homes 1907. architecture, including soapstone counter tops and custom painted schoolhouse lighting. It's the yellow painted shaker style cabinets that steal the show, offering a colorful take on the vintage inspired design and a welcoming setting for everyday get to gathers..
Pradhan Studios Photography

Back When Photography
Idée de décoration pour une petite cuisine champêtre en U fermée avec des portes de placard jaunes, un plan de travail en bois, une crédence blanche, un électroménager blanc, parquet foncé, aucun îlot, un évier posé et un placard à porte shaker.
Idée de décoration pour une petite cuisine champêtre en U fermée avec des portes de placard jaunes, un plan de travail en bois, une crédence blanche, un électroménager blanc, parquet foncé, aucun îlot, un évier posé et un placard à porte shaker.

We designed this kitchen around a Wedgwood stove in a 1920s brick English farmhouse in Trestle Glenn. The concept was to mix classic design with bold colors and detailing.
Photography by: Indivar Sivanathan www.indivarsivanathan.com

Exemple d'une grande arrière-cuisine chic avec parquet clair.
Idées déco de cuisines jaunes
1