Idées déco de cuisines linéaires avec des portes de placard oranges
Trier par :
Budget
Trier par:Populaires du jour
1 - 20 sur 172 photos
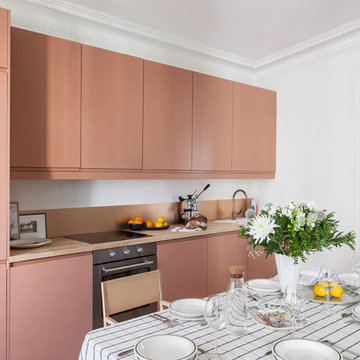
Bertrand Fompeyrine Photographe
Cette image montre une cuisine américaine linéaire design avec un évier posé, un placard à porte plane, des portes de placard oranges, un plan de travail en bois, un électroménager en acier inoxydable, aucun îlot et un plan de travail beige.
Cette image montre une cuisine américaine linéaire design avec un évier posé, un placard à porte plane, des portes de placard oranges, un plan de travail en bois, un électroménager en acier inoxydable, aucun îlot et un plan de travail beige.
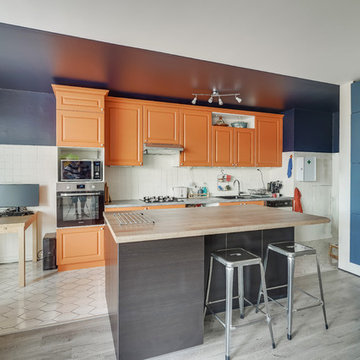
Idée de décoration pour une cuisine linéaire bohème avec un évier 2 bacs, un placard avec porte à panneau surélevé, des portes de placard oranges, une crédence blanche, îlot et un plan de travail gris.

Aménagement d'une grande cuisine linéaire et encastrable rétro avec un évier encastré, un placard à porte plane, des portes de placard oranges, un plan de travail en quartz modifié, une crédence multicolore, une crédence en granite, un sol en ardoise, îlot, un sol noir, un plan de travail blanc et un plafond voûté.
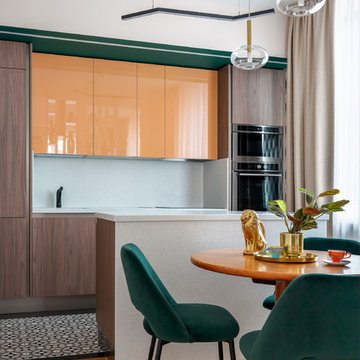
Aménagement d'une cuisine américaine linéaire contemporaine avec un placard à porte plane, des portes de placard oranges, une crédence blanche, îlot, un sol multicolore, un plan de travail blanc et un électroménager en acier inoxydable.
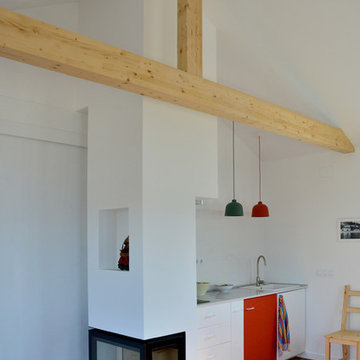
La chimenea queda en el centro de la vivienda para poder calentar todas las estancias, a la manera del "lar" o fuego de las casas tradicionales gallegas.

Николай Ковалевский
Cette photo montre une petite cuisine américaine linéaire tendance avec une crédence blanche, une crédence en feuille de verre, un électroménager blanc, un sol en vinyl, un sol marron, un placard à porte plane, des portes de placard oranges, aucun îlot et papier peint.
Cette photo montre une petite cuisine américaine linéaire tendance avec une crédence blanche, une crédence en feuille de verre, un électroménager blanc, un sol en vinyl, un sol marron, un placard à porte plane, des portes de placard oranges, aucun îlot et papier peint.
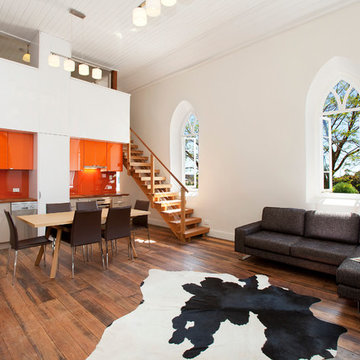
The kitchen divides the main space ans supports the mezzanine bedroom over.
Idées déco pour une cuisine ouverte linéaire industrielle avec un évier encastré, un placard à porte plane, des portes de placard oranges, une crédence orange, une crédence en feuille de verre et un électroménager en acier inoxydable.
Idées déco pour une cuisine ouverte linéaire industrielle avec un évier encastré, un placard à porte plane, des portes de placard oranges, une crédence orange, une crédence en feuille de verre et un électroménager en acier inoxydable.
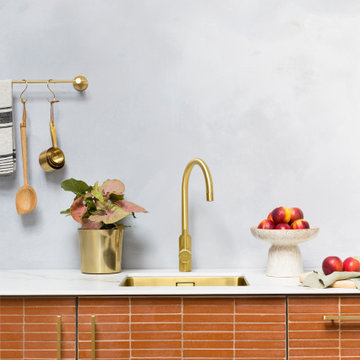
Finally, the perfect kitchen mixer tap to match your cabinet hardware is here. Introducing our Kitchen Mixer Taps collection, available in two contemporary silhouettes and four core finishes.
PORTMAN is the taller, more elegant style of the two, with a beautifully curved swan neck that sits proudly upon kitchen worktops. If you have a spacious kitchen with a sink overlooking a window view, or sat centrally on a kitchen island, PORTMAN is the tap for you.
ARMSTONG is our dynamic, compact tap design for the modern home. Standing shorter than PORTMAN, it has an angular crane shaped neck that looks the part whilst saving space. If your kitchen is on the tighter side, with a sink sitting beneath wall cabinets or head height shelving, ARMSTRONG might just be the tap for you.
Choose from our core range of hardware finishes; Brass, Antique Brass, Matte Black or Stainless Steel. Complement your PORTMAN or ARMSTRONG kitchen mixer tap with your cabinet hardware, or choose a contrasting finish — that's pretty on trend right now, we hear. Better still, select textured spout and handle details that marry-up with your textured hardware. Whether knurled, swirled or smooth, these discreet features won't go unnoticed by guests you'll be proudly hosting.
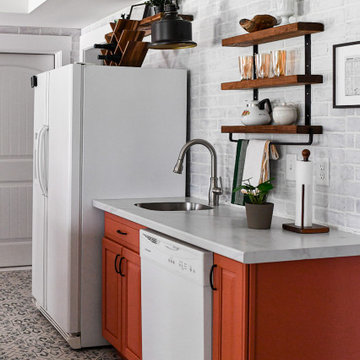
Basement kitchenette space with painted terra-cotta cabinets.
Aménagement d'une cuisine américaine linéaire méditerranéenne de taille moyenne avec un évier 1 bac, un placard avec porte à panneau surélevé, des portes de placard oranges, un plan de travail en stratifié, une crédence blanche, une crédence en brique, un électroménager blanc, un sol en carrelage de porcelaine, îlot, un sol bleu et un plan de travail gris.
Aménagement d'une cuisine américaine linéaire méditerranéenne de taille moyenne avec un évier 1 bac, un placard avec porte à panneau surélevé, des portes de placard oranges, un plan de travail en stratifié, une crédence blanche, une crédence en brique, un électroménager blanc, un sol en carrelage de porcelaine, îlot, un sol bleu et un plan de travail gris.
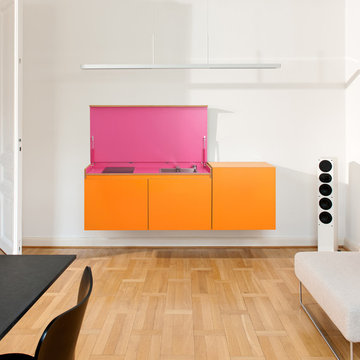
miniki – the invisible kitchen disguised as an elegant sideboard
miniki is the first kitchen system that transforms into an elevated sideboard after use. There is nothing there to betray the actual function of this piece of furniture. So the surprise is even greater when a fully functional kitchen is revealed after it’s opened. When miniki was designed, priority was given not only to an elegant form but above all to functionality and absolute practicality for everyday use. All the requirements of a kitchen are organized into the smallest of spaces. And space is often at a premium.
Different modules are available to match all individual requirements. These modules can be combined to suit all tastes and so provide the perfect kitchen for all purposes. There are kitchens for all requirements – from the mini-kitchen with just one sink and some storage room for small offices to kitchenettes with, for instance, a fridge and two cooking zones, or a fully equipped eat-in kitchen with the full range of functions. This makes miniki a flexible, versatile, multi-purpose kitchen system. Simple to assemble and with its numerous combination options, the modules can be adapted swiftly and easily to any kind of setting.
miniki facts
module miniki
: 3 modules – mk 1, mk 2, mk 3
: module dimensions 120 x 60 x 60 cm / 60 x 60 x 60 cm (H x W x D)
: birch plywood with HPL laminate and sealed edges
: 15 colors
: mk 1 from 4,090 EUR (net plus devices)
: mk 3 from 1,260 EUR (net)
For further information see http://miniki.eu/en/home.html
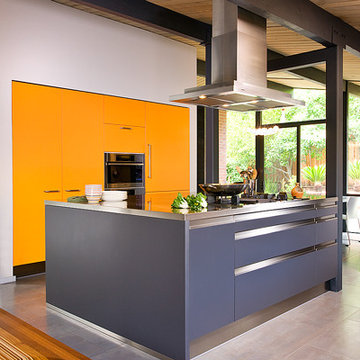
Kitchen, dining and laundry room remodel of a 1973 California archetype - Eichler Home.
Removal of interior partitions opened the kitchen onto the rest of house.
Improved flow of natural light
Improved functionality of work stations and storage capacity
Bright color paired with dark adding a layer of contrast to the original exposed woodwork
Large island serves as cooking station and casual seating bar
Designed to accommodate an aquarium
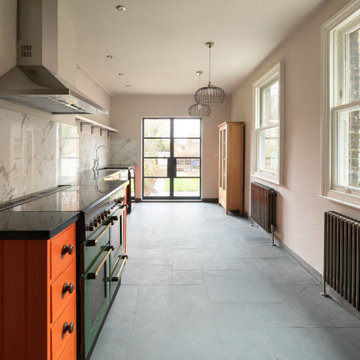
Inspiration pour une cuisine américaine linéaire traditionnelle de taille moyenne avec des portes de placard oranges, un plan de travail en granite, une crédence blanche, un électroménager de couleur, un sol en ardoise, aucun îlot, un sol gris, plan de travail noir, une crédence en carrelage de pierre, un placard à porte shaker et un évier de ferme.
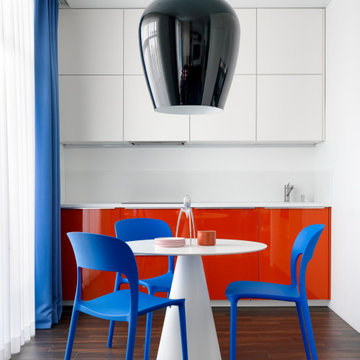
Designer: Ivan Pozdnyakov Foto: Sergey Krasyuk
Idées déco pour une cuisine américaine linéaire contemporaine de taille moyenne avec un évier encastré, un placard à porte plane, des portes de placard oranges, un plan de travail en surface solide, une crédence blanche, une crédence en dalle de pierre, un électroménager blanc, un sol en carrelage de porcelaine, aucun îlot, un sol marron et un plan de travail blanc.
Idées déco pour une cuisine américaine linéaire contemporaine de taille moyenne avec un évier encastré, un placard à porte plane, des portes de placard oranges, un plan de travail en surface solide, une crédence blanche, une crédence en dalle de pierre, un électroménager blanc, un sol en carrelage de porcelaine, aucun îlot, un sol marron et un plan de travail blanc.
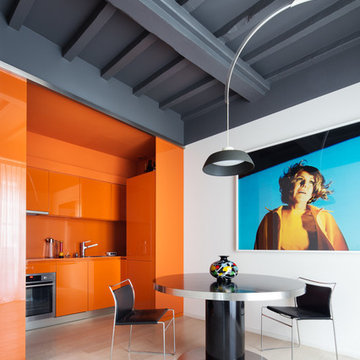
Cette photo montre une cuisine américaine linéaire tendance de taille moyenne avec un placard à porte plane, des portes de placard oranges, une crédence orange, un électroménager en acier inoxydable et aucun îlot.
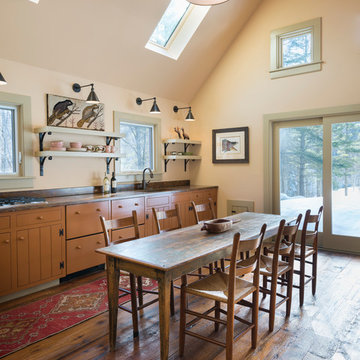
Nat Rea
natrea.com
Aménagement d'une cuisine ouverte linéaire campagne avec un placard à porte shaker, des portes de placard oranges et un plan de travail en béton.
Aménagement d'une cuisine ouverte linéaire campagne avec un placard à porte shaker, des portes de placard oranges et un plan de travail en béton.
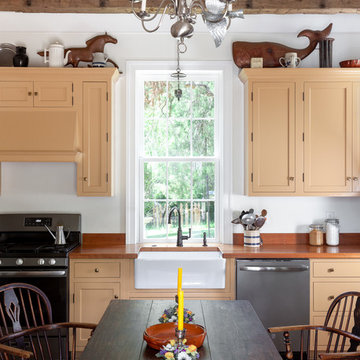
Kitchen house sink view
Exemple d'une petite cuisine américaine linéaire nature avec un évier de ferme, un placard à porte shaker, des portes de placard oranges, un électroménager en acier inoxydable, un sol en brique, un plan de travail orange, un plan de travail en bois, aucun îlot, un sol marron, poutres apparentes et fenêtre au-dessus de l'évier.
Exemple d'une petite cuisine américaine linéaire nature avec un évier de ferme, un placard à porte shaker, des portes de placard oranges, un électroménager en acier inoxydable, un sol en brique, un plan de travail orange, un plan de travail en bois, aucun îlot, un sol marron, poutres apparentes et fenêtre au-dessus de l'évier.
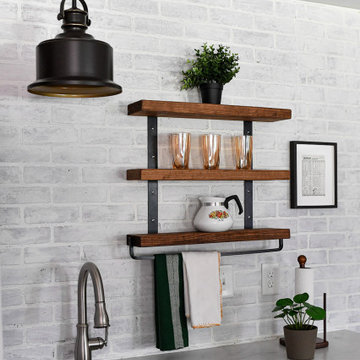
Basement kitchenette space with painted terra-cotta cabinets.
Aménagement d'une cuisine américaine linéaire moderne de taille moyenne avec un évier 1 bac, un placard avec porte à panneau surélevé, des portes de placard oranges, un plan de travail en stratifié, une crédence blanche, une crédence en brique, un électroménager blanc, un sol en carrelage de porcelaine, îlot, un sol bleu et un plan de travail gris.
Aménagement d'une cuisine américaine linéaire moderne de taille moyenne avec un évier 1 bac, un placard avec porte à panneau surélevé, des portes de placard oranges, un plan de travail en stratifié, une crédence blanche, une crédence en brique, un électroménager blanc, un sol en carrelage de porcelaine, îlot, un sol bleu et un plan de travail gris.
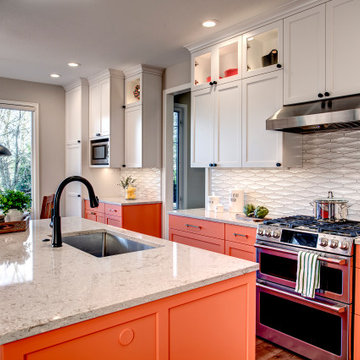
This kitchen was the collaboration of color-loving clients & their Nip Tuck designer to create a space they love everyday. Vivid cabinets are balanced with dark floors, white cabinets, a neutral countertop and a lively yet neutral splash.

Inspiration pour une petite cuisine ouverte linéaire bohème avec un évier encastré, un placard à porte shaker, des portes de placard oranges, un plan de travail en granite, une crédence grise, une crédence en marbre, un électroménager en acier inoxydable, parquet foncé, aucun îlot, un sol marron et un plan de travail gris.
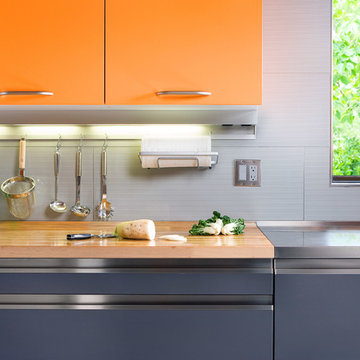
Kitchen, dining and laundry room remodel of a 1973 California archetype.
Regional Winner of Sub-Zero Wolf Kitchen Design Contest 2008 / 2009
Exemple d'une cuisine américaine linéaire rétro de taille moyenne avec un placard à porte plane, des portes de placard oranges, un plan de travail en inox, une crédence grise, un électroménager en acier inoxydable, sol en béton ciré, îlot, un sol gris et un plan de travail gris.
Exemple d'une cuisine américaine linéaire rétro de taille moyenne avec un placard à porte plane, des portes de placard oranges, un plan de travail en inox, une crédence grise, un électroménager en acier inoxydable, sol en béton ciré, îlot, un sol gris et un plan de travail gris.
Idées déco de cuisines linéaires avec des portes de placard oranges
1