Idées déco de cuisines linéaires avec un plan de travail jaune
Trier par :
Budget
Trier par:Populaires du jour
1 - 20 sur 142 photos
1 sur 3

Réalisation d'une grande cuisine américaine linéaire minimaliste avec un évier 1 bac, un placard à porte plane, des portes de placard grises, plan de travail en marbre, une crédence blanche, une crédence en marbre, un électroménager en acier inoxydable, un sol en carrelage de porcelaine, îlot, un sol gris et un plan de travail jaune.

Кухня в лофт стиле, с островом. Фасады из массива и крашенного мдф, на металлических рамах. Использованы элементы закаленного армированного стекла и сетки.
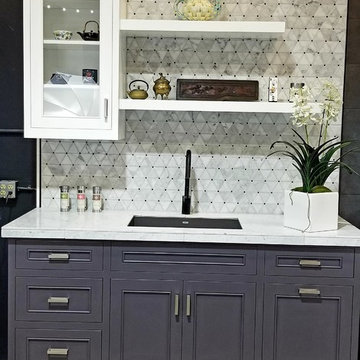
Photography - Zapata Design LLC
Idées déco pour une petite cuisine ouverte linéaire contemporaine avec un placard à porte affleurante, des portes de placard violettes, plan de travail carrelé, une crédence multicolore, une crédence en marbre, aucun îlot et un plan de travail jaune.
Idées déco pour une petite cuisine ouverte linéaire contemporaine avec un placard à porte affleurante, des portes de placard violettes, plan de travail carrelé, une crédence multicolore, une crédence en marbre, aucun îlot et un plan de travail jaune.
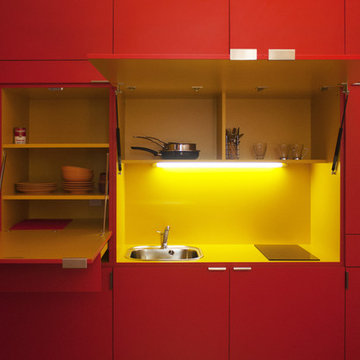
La cuisine s'ouvre comme un pop-up et dévoile ses secrets...
Photographe: Gilles sage
Idées déco pour une petite cuisine linéaire contemporaine fermée avec un évier 1 bac, des portes de placard rouges, une crédence jaune, aucun îlot et un plan de travail jaune.
Idées déco pour une petite cuisine linéaire contemporaine fermée avec un évier 1 bac, des portes de placard rouges, une crédence jaune, aucun îlot et un plan de travail jaune.

Aménagement d'une cuisine américaine linéaire classique avec des portes de placard blanches, un plan de travail en quartz, un électroménager en acier inoxydable, un sol en bois brun, îlot, un plan de travail jaune, un évier encastré, un placard à porte shaker, une crédence multicolore, une crédence en dalle métallique et un sol marron.

The kitchen sits on the side of the main room and is in plain view. It is treated as a sculptural object; an ode to cooking rather than just a functional space. The joy that comes from preparing meals together and eating them is celebrated with a warm and joyful colour. The gloss finish adds the reflection of the space around it and extends it.
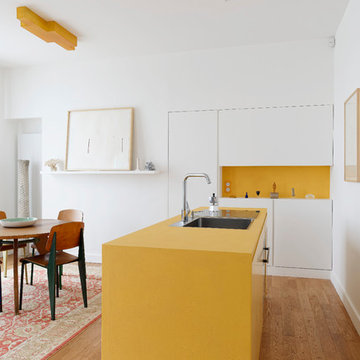
Inspiration pour une petite cuisine américaine linéaire design avec un évier 1 bac, un placard à porte plane, des portes de placard blanches, une crédence jaune, parquet clair, îlot et un plan de travail jaune.

The wood flooring wraps up the walls and ceiling in the kitchen creating a "wood womb": A complimentary contrast to the the pink and sea-foam painted custom cabinets, brass hardware, brass backsplash and brass island. Windows were intentionally placed on both ends of the kitchen to create a cozy space.

Преобразите свою кухню с помощью современной прямой кухни среднего размера в элегантном стиле лофт. Эта кухня отличается уникальным дизайном без ручек, выполнена в темно-коричневом цвете металла и контрастирует с ярко-желтым цветом дерева. Эта кухня площадью 5 кв. м предлагает достаточно места для хранения и идеально подходит для приготовления пищи и приема гостей.

This open floor-plan kitchen consists of a large island, stainless steel appliances, semi-custom cabinetry, and ample natural lighting.
Cette image montre une grande cuisine ouverte linéaire traditionnelle en bois foncé avec un évier de ferme, un placard à porte shaker, un plan de travail en quartz modifié, une crédence grise, une crédence en céramique, un électroménager en acier inoxydable, tomettes au sol, îlot, un sol multicolore, un plan de travail jaune et un plafond voûté.
Cette image montre une grande cuisine ouverte linéaire traditionnelle en bois foncé avec un évier de ferme, un placard à porte shaker, un plan de travail en quartz modifié, une crédence grise, une crédence en céramique, un électroménager en acier inoxydable, tomettes au sol, îlot, un sol multicolore, un plan de travail jaune et un plafond voûté.
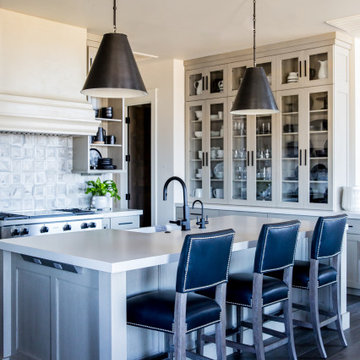
Bright and airy kitchen with ample storage. Featuring built in refrigerator, large island pendant lighting, and island seating.
Aménagement d'une grande cuisine américaine linéaire montagne avec un placard à porte shaker, des portes de placard beiges, une crédence blanche, un électroménager en acier inoxydable, parquet foncé, îlot, un sol marron et un plan de travail jaune.
Aménagement d'une grande cuisine américaine linéaire montagne avec un placard à porte shaker, des portes de placard beiges, une crédence blanche, un électroménager en acier inoxydable, parquet foncé, îlot, un sol marron et un plan de travail jaune.
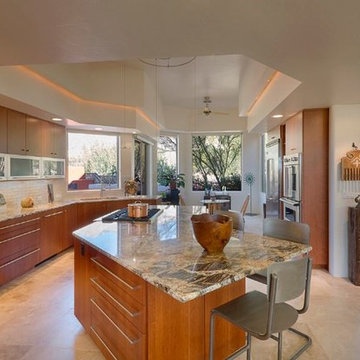
One of the Woodharbor custom wood finishes in this kitchen using a modern design with cherry wood finish on the cabinets and a wood look tile floor
Cette photo montre une grande cuisine américaine linéaire moderne avec un évier 1 bac, un placard à porte plane, des portes de placard rouges, un plan de travail en granite, une crédence grise, une crédence en mosaïque, un électroménager en acier inoxydable, un sol en carrelage de céramique, îlot, un sol marron et un plan de travail jaune.
Cette photo montre une grande cuisine américaine linéaire moderne avec un évier 1 bac, un placard à porte plane, des portes de placard rouges, un plan de travail en granite, une crédence grise, une crédence en mosaïque, un électroménager en acier inoxydable, un sol en carrelage de céramique, îlot, un sol marron et un plan de travail jaune.
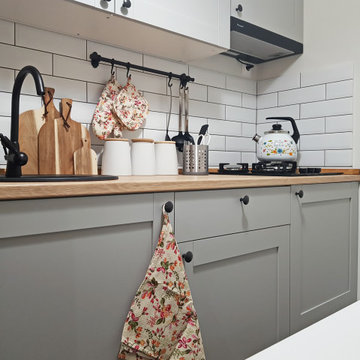
Cette image montre une cuisine linéaire traditionnelle fermée et de taille moyenne avec un évier posé, un placard avec porte à panneau encastré, des portes de placard grises, un plan de travail en bois, une crédence blanche, une crédence en céramique, un électroménager en acier inoxydable, un sol en bois brun, aucun îlot, un sol marron, un plan de travail jaune et un plafond décaissé.

Küche
Réalisation d'une petite cuisine ouverte linéaire design avec des portes de placard jaunes, parquet clair, un évier posé, un placard à porte plane, une crédence blanche et un plan de travail jaune.
Réalisation d'une petite cuisine ouverte linéaire design avec des portes de placard jaunes, parquet clair, un évier posé, un placard à porte plane, une crédence blanche et un plan de travail jaune.
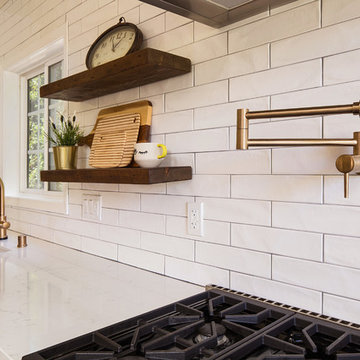
In a wonderful Tudor 30’s home there was a tiny kitchen, a tiny laundry and a tiny breakfast nook enclosed by walls. We removed all the walls and reframed the load bearing beams to convert these tiny little spaces into one large kitchen with many windows for a bright feeling, another wall was removed to connect the kitchen space to the dining and living room creating a great semi-open space.
Classical shaker cabinets with a pewter accent island combined with the warmth of the bamboo flooring and the wooded floating shelves made this kitchen feel like it was always there.
Modern gold pulls, plumbing fixtures and pendant light combined with the Viking range give this kitchen a high end feeling.
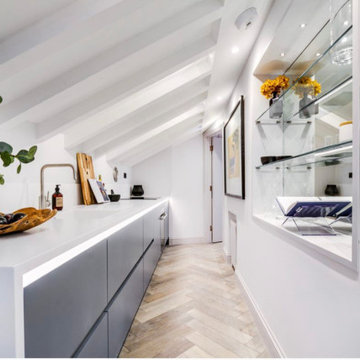
This petite loft apartment had limited space and a compromising roof structure, but we managed to include every single one of the clients’ requirements with this clever little design.
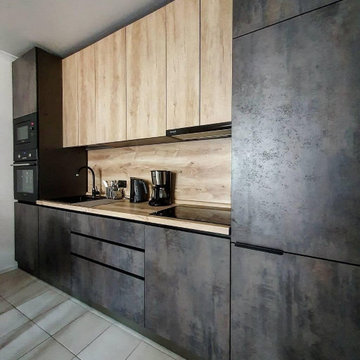
Преобразите свою кухню с помощью современной прямой кухни среднего размера в элегантном стиле лофт. Эта кухня отличается уникальным дизайном без ручек, выполнена в темно-коричневом цвете металла и контрастирует с ярко-желтым цветом дерева. Эта кухня площадью 5 кв. м предлагает достаточно места для хранения и идеально подходит для приготовления пищи и приема гостей.

The wood flooring wraps up the walls and ceiling in the kitchen creating a "wood womb": A complimentary contrast to the the pink custom cabinets, brass hardware, brass backsplash and brass island. Living room and entry beyond
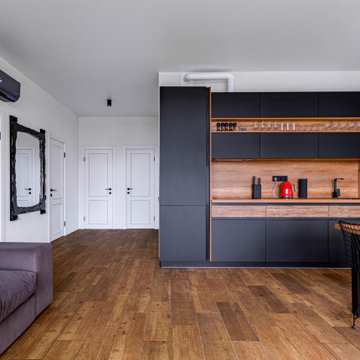
Aménagement d'une cuisine américaine linéaire et blanche et bois contemporaine avec un évier encastré, des portes de placard noires, un plan de travail en bois, une crédence jaune, une crédence en bois, un électroménager noir, parquet foncé, aucun îlot, un sol marron et un plan de travail jaune.
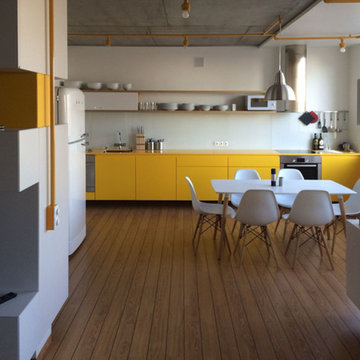
Moderne Wohnung
Innenarchitektur inkl. Innenausbau einer 110 qm großen Wohnung. Durch die konsequente Umgestaltung und Planung der Einbaumöbel wurde den Bedürfnissen der Bauherren – einer Familie mit Kind – Rechnung getragen.
Idées déco de cuisines linéaires avec un plan de travail jaune
1