Idées déco de cuisines linéaires avec parquet en bambou
Trier par :
Budget
Trier par:Populaires du jour
1 - 20 sur 398 photos
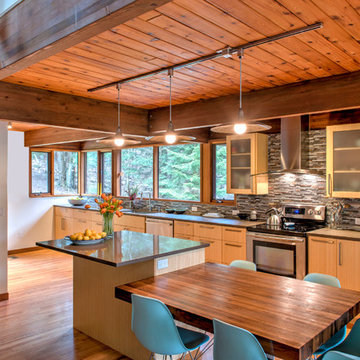
Réalisation d'une grande cuisine américaine linéaire chalet en bois clair avec un évier encastré, un placard à porte plane, une crédence multicolore, une crédence en carreau briquette, un électroménager en acier inoxydable, 2 îlots et parquet en bambou.

Inspiration pour une cuisine américaine linéaire design de taille moyenne avec un évier encastré, un placard à porte plane, des portes de placard noires, un plan de travail en quartz, une crédence multicolore, un électroménager noir, parquet en bambou, îlot, un sol marron, un plan de travail multicolore et un plafond voûté.

Réalisation d'une petite cuisine ouverte linéaire design en bois brun avec un évier encastré, un placard à porte plane, un plan de travail en quartz modifié, une crédence bleue, une crédence en céramique, un électroménager en acier inoxydable, parquet en bambou, aucun îlot, un sol marron et un plan de travail blanc.
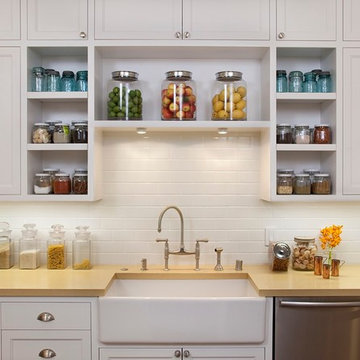
Aménagement d'une cuisine américaine linéaire classique de taille moyenne avec un évier de ferme, un placard avec porte à panneau encastré, des portes de placard blanches, une crédence blanche, une crédence en carrelage métro, un électroménager en acier inoxydable, îlot et parquet en bambou.
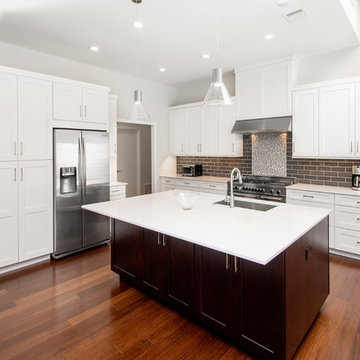
Our clients wanted to open up the wall between their kitchen and living areas to improve flow and continuity and they wanted to add a large island. They felt that although there were windows in both the kitchen and living area, it was still somewhat dark, so they wanted to brighten it up. There was a built-in wet bar in the corner of the family room that really wasn’t used much and they felt it was just wasted space. Their overall taste was clean, simple lines, white cabinets but still with a touch of style. They definitely wanted to lose all the gray cabinets and busy hardware.
We demoed all kitchen cabinets, countertops and light fixtures in the kitchen and wet bar area. All flooring in the kitchen and throughout main common areas was also removed. Waypoint Shaker Door style cabinets were installed with Leyton satin nickel hardware. The cabinets along the wall were painted linen and java on the island for a cool contrast. Beautiful Vicostone Misterio countertops were installed. Shadow glass subway tile was installed as the backsplash with a Susan Joblon Silver White and Grey Metallic Glass accent tile behind the cooktop. A large single basin undermount stainless steel sink was installed in the island with a Genta Spot kitchen faucet. The single light over the kitchen table was Seagull Lighting “Nance” and the two hanging over the island are Kuzco Lighting Vanier LED Pendants.
We removed the wet bar in the family room and added two large windows, creating a wall of windows to the backyard. This definitely helped bring more light in and open up the view to the pool. In addition to tearing out the wet bar and removing the wall between the kitchen, the fireplace was upgraded with an asymmetrical mantel finished in a modern Irving Park Gray 12x24” tile. To finish it all off and tie all the common areas together and really make it flow, the clients chose a 5” wide Java bamboo flooring. Our clients love their new spaces and the improved flow, efficiency and functionality of the kitchen and adjacent living spaces.
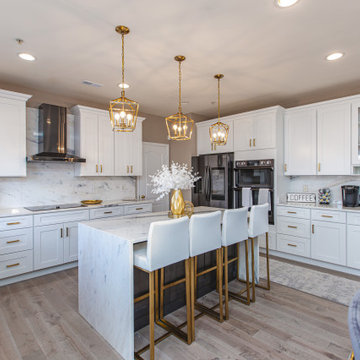
Simply beautiful
Idées déco pour une grande cuisine américaine linéaire bord de mer avec un évier 2 bacs, un placard à porte shaker, des portes de placard blanches, un plan de travail en granite, une crédence blanche, une crédence en ardoise, un électroménager noir, parquet en bambou, îlot, un sol gris et un plan de travail blanc.
Idées déco pour une grande cuisine américaine linéaire bord de mer avec un évier 2 bacs, un placard à porte shaker, des portes de placard blanches, un plan de travail en granite, une crédence blanche, une crédence en ardoise, un électroménager noir, parquet en bambou, îlot, un sol gris et un plan de travail blanc.
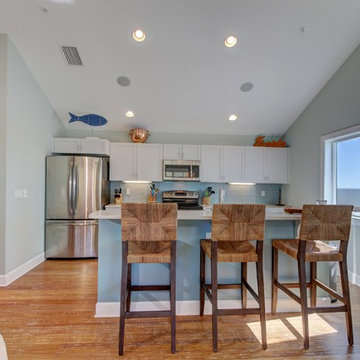
This is a small beach cottage constructed in Indian shores. Because of site limitations, we build the home tall and maximized the ocean views.
It's a great example of a well built moderately priced beach home where value and durability was a priority to the client.
Cary John
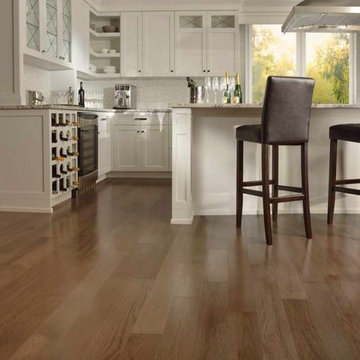
Idées déco pour une grande cuisine linéaire moderne avec un placard à porte plane, des portes de placard marrons, un plan de travail en cuivre, parquet en bambou, îlot, un sol marron et un plan de travail blanc.
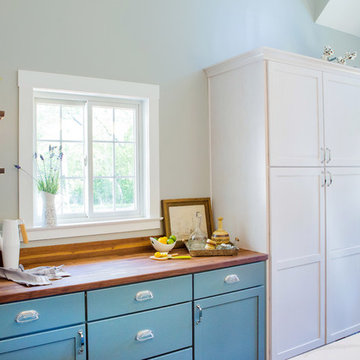
Built and designed by Shelton Design Build
Photo by: MissLPhotography
Cette photo montre une grande cuisine ouverte linéaire nature avec un évier de ferme, un placard à porte shaker, des portes de placard bleues, un électroménager en acier inoxydable, parquet en bambou, un sol marron et un plan de travail en bois.
Cette photo montre une grande cuisine ouverte linéaire nature avec un évier de ferme, un placard à porte shaker, des portes de placard bleues, un électroménager en acier inoxydable, parquet en bambou, un sol marron et un plan de travail en bois.
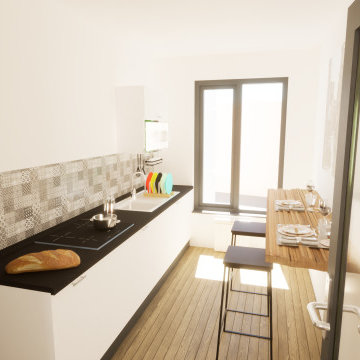
Rénovation et aménagement cuisine dans un projet de rénovation complète d'un appartement.
Idée de décoration pour une petite cuisine linéaire et beige et blanche design fermée avec un évier 1 bac, un placard à porte affleurante, des portes de placard blanches, un plan de travail en stratifié, une crédence grise, une crédence en carreau de ciment, un électroménager blanc, parquet en bambou, aucun îlot, un sol marron et plan de travail noir.
Idée de décoration pour une petite cuisine linéaire et beige et blanche design fermée avec un évier 1 bac, un placard à porte affleurante, des portes de placard blanches, un plan de travail en stratifié, une crédence grise, une crédence en carreau de ciment, un électroménager blanc, parquet en bambou, aucun îlot, un sol marron et plan de travail noir.

OPEN KITCHEN WITH QUARTZ COUNTER, MAPLE CABINETS, OPEN SHELVING, SLIDING BARN DOOR TO PANTRY, BUTCHER BLOCK COUNTERS, FARMHOUSE SINK , EXPOSED CHICAGO COMMON BRICK, WALK-IN PANTRY

This residence, sited above a river canyon, is comprised of two intersecting building forms. The primary building form contains main living spaces on the upper floor and a guest bedroom, workroom, and garage at ground level. The roof rises from the intimacy of the master bedroom to provide a greater volume for the living room, while opening up to capture mountain views to the west and sun to the south. The secondary building form, with an opposing roof slope contains the kitchen, the entry, and the stair leading up to the main living space.
A.I.A. Wyoming Chapter Design Award of Merit 2008
Project Year: 2008
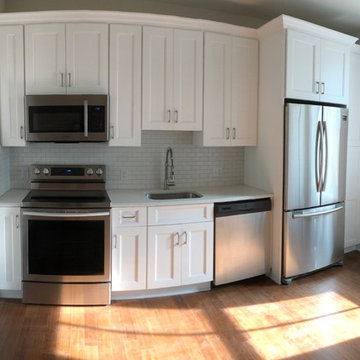
This apartment is in a historic house in the town of West Chester, Pennsylvania. Before the remodel this apartment unit was in rough shape, but has been completely transformed. The kitchen and bathroom have white shaker cabinets, and chrome fixtures. The bathroom is very luxurious; with marble floors and vanity top, floor to ceiling shower tile and walk in glass, and frosted glass door into the bathroom and bedroom. The bedroom and kitchen have an exposed brick wall, which shows the character and evolution of this historic house.

Photography © Claudia Uribe-Touri
Cette image montre une grande cuisine américaine linéaire design en bois brun avec un évier encastré, un placard à porte plane, plan de travail en marbre, une crédence multicolore, une crédence en marbre, un électroménager en acier inoxydable, parquet en bambou, îlot et un sol beige.
Cette image montre une grande cuisine américaine linéaire design en bois brun avec un évier encastré, un placard à porte plane, plan de travail en marbre, une crédence multicolore, une crédence en marbre, un électroménager en acier inoxydable, parquet en bambou, îlot et un sol beige.
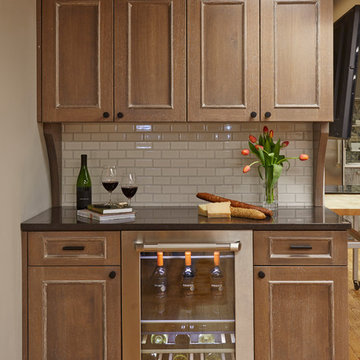
kaskel photo
Inspiration pour une grande cuisine américaine linéaire chalet en bois vieilli avec un placard avec porte à panneau encastré, un plan de travail en quartz modifié, une crédence blanche, une crédence en carrelage métro, un électroménager en acier inoxydable, parquet en bambou et îlot.
Inspiration pour une grande cuisine américaine linéaire chalet en bois vieilli avec un placard avec porte à panneau encastré, un plan de travail en quartz modifié, une crédence blanche, une crédence en carrelage métro, un électroménager en acier inoxydable, parquet en bambou et îlot.
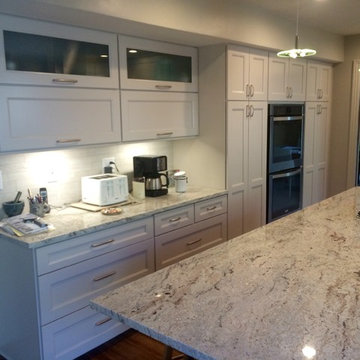
Jolene Amico, Masterbrand Kemper cabinetry, Doorstyle: Amstead maple. Dover finish, Island: door style: Amstead maple. Storm finish, Granite: river white, Frosted glass, Wine rack, Top hinge wall cabinets, Toe kick drawers, Bamboo flooring
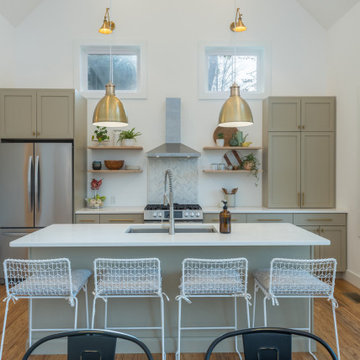
Open kitchen with large island, floating shelves, and herringbone backsplash.
Exemple d'une cuisine américaine linéaire chic de taille moyenne avec un évier encastré, un placard à porte shaker, des portes de placard beiges, un plan de travail en quartz modifié, une crédence blanche, une crédence en céramique, un électroménager en acier inoxydable, parquet en bambou, îlot, un sol marron et un plan de travail blanc.
Exemple d'une cuisine américaine linéaire chic de taille moyenne avec un évier encastré, un placard à porte shaker, des portes de placard beiges, un plan de travail en quartz modifié, une crédence blanche, une crédence en céramique, un électroménager en acier inoxydable, parquet en bambou, îlot, un sol marron et un plan de travail blanc.
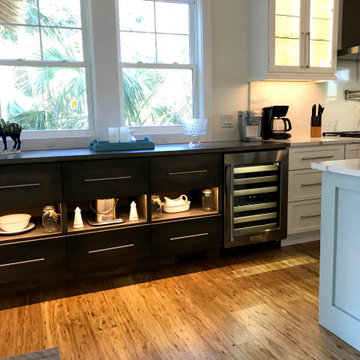
Contemporary open floor plan with custom kitchen part of massive remodel and two story edition on Bald Head Island
Réalisation d'une très grande cuisine américaine linéaire minimaliste avec un évier encastré, un placard à porte shaker, des portes de placard blanches, un plan de travail en quartz modifié, une crédence blanche, une crédence en quartz modifié, un électroménager en acier inoxydable, parquet en bambou, îlot, un sol marron et un plan de travail blanc.
Réalisation d'une très grande cuisine américaine linéaire minimaliste avec un évier encastré, un placard à porte shaker, des portes de placard blanches, un plan de travail en quartz modifié, une crédence blanche, une crédence en quartz modifié, un électroménager en acier inoxydable, parquet en bambou, îlot, un sol marron et un plan de travail blanc.
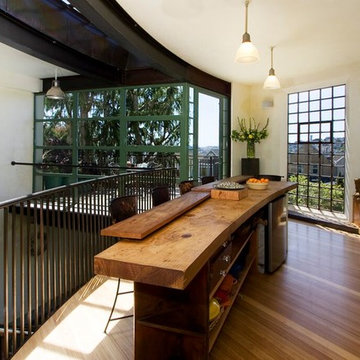
Inspiration pour une cuisine américaine linéaire design de taille moyenne avec un plan de travail en bois, un électroménager blanc, îlot, un évier encastré, un placard à porte plane, parquet en bambou et un sol marron.
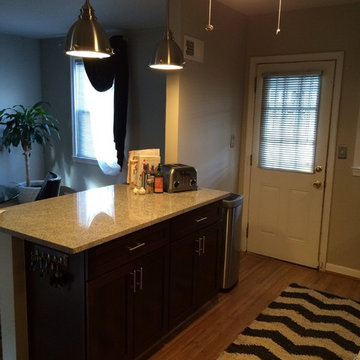
Partially removing wall dividing the kitchen and dining room allowed room for extra storage (reduced depth cabinets) as well as countertop with overhand - breakfast bar or serving area. Bamboo flooring
Idées déco de cuisines linéaires avec parquet en bambou
1