Idées déco de cuisines linéaires avec un sol en liège
Trier par :
Budget
Trier par:Populaires du jour
1 - 20 sur 181 photos
1 sur 3
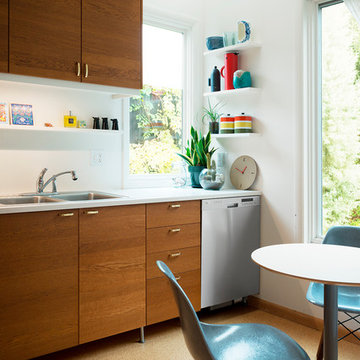
Idée de décoration pour une petite cuisine américaine linéaire design en bois foncé avec un évier 2 bacs, un placard à porte plane, un plan de travail en surface solide, un électroménager en acier inoxydable, un sol en liège et aucun îlot.
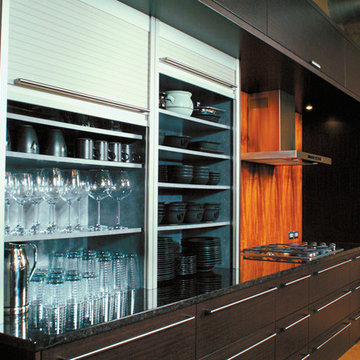
Organization is key to maintaining the clean, sleek look of this kitchen. Side-by-side appliance garages with aluminum tambour doors provide an innovative alternative to traditional cabinets.
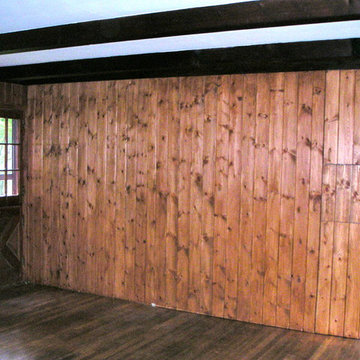
AFTER - The orignal Guest House was a studio with kitchen. I made the kitchen into a bed room and put the kitchenette behind a sliding barn door. The refrigerator has a European hidden hinge.

Kitchen Remodel
Cette image montre une cuisine ouverte linéaire minimaliste de taille moyenne avec un évier encastré, un placard à porte plane, des portes de placard bleues, un plan de travail en quartz modifié, une crédence blanche, une crédence en mosaïque, un électroménager en acier inoxydable, un sol en liège, îlot, un sol marron, un plan de travail blanc et un plafond en bois.
Cette image montre une cuisine ouverte linéaire minimaliste de taille moyenne avec un évier encastré, un placard à porte plane, des portes de placard bleues, un plan de travail en quartz modifié, une crédence blanche, une crédence en mosaïque, un électroménager en acier inoxydable, un sol en liège, îlot, un sol marron, un plan de travail blanc et un plafond en bois.

NW Architectural Photography
Cette photo montre une cuisine américaine linéaire craftsman de taille moyenne avec un placard à porte shaker, des portes de placard blanches, un électroménager blanc, un sol en liège, îlot, une crédence beige, un évier encastré, un plan de travail en quartz, une crédence en carreau de verre et un sol marron.
Cette photo montre une cuisine américaine linéaire craftsman de taille moyenne avec un placard à porte shaker, des portes de placard blanches, un électroménager blanc, un sol en liège, îlot, une crédence beige, un évier encastré, un plan de travail en quartz, une crédence en carreau de verre et un sol marron.

Bonus Solution: Follow the Light AFTER: Knowing how much I adored the light that was so key to my original vision, Megan designed and built her very own version and suggested we hang it in the dining room. I love how it carries the brass-and-glass look into the adjoining room. Check out the full how-to for this DIY chandelier here.
Photos by Lesley Unruh.
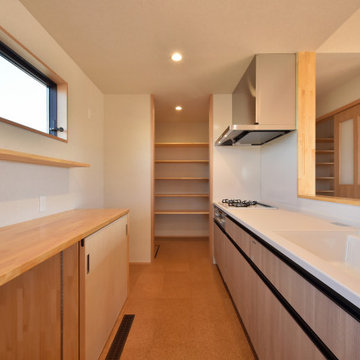
キッチンはあえてのガスコンロ。奥には広々パントリーで、収納力もあります!
Inspiration pour une cuisine ouverte linéaire avec un plan de travail en surface solide et un sol en liège.
Inspiration pour une cuisine ouverte linéaire avec un plan de travail en surface solide et un sol en liège.

Mary’s floor-through apartment was truly enchanting . . . except for the tiny kitchen she’d inherited. It lacked a dishwasher, counter space or any real storage, items that have all been addressed in the makeover. Now the kitchen is as cheerful and bright as the rest of the home.
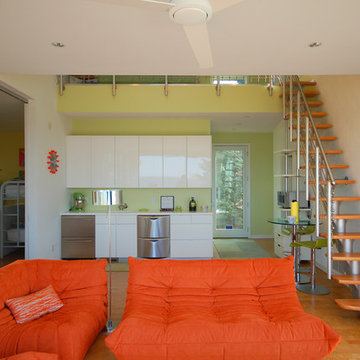
Hive Modular
Réalisation d'une cuisine ouverte linéaire design avec un placard à porte plane, des portes de placard blanches, un électroménager en acier inoxydable, un évier intégré, un plan de travail en stratifié et un sol en liège.
Réalisation d'une cuisine ouverte linéaire design avec un placard à porte plane, des portes de placard blanches, un électroménager en acier inoxydable, un évier intégré, un plan de travail en stratifié et un sol en liège.
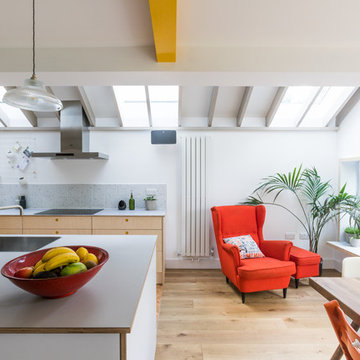
This beautifully crafted kitchen has an elegant simplicity with its birch faced doors and drawers and white worktops.
Idée de décoration pour une cuisine américaine linéaire design en bois clair de taille moyenne avec un évier intégré, un placard à porte plane, un plan de travail en stratifié, une crédence grise, une crédence en céramique, un électroménager en acier inoxydable, un sol en liège, îlot et un plan de travail blanc.
Idée de décoration pour une cuisine américaine linéaire design en bois clair de taille moyenne avec un évier intégré, un placard à porte plane, un plan de travail en stratifié, une crédence grise, une crédence en céramique, un électroménager en acier inoxydable, un sol en liège, îlot et un plan de travail blanc.
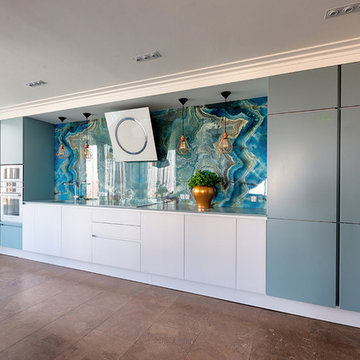
Руслан Давлетбердин
Idées déco pour une cuisine ouverte linéaire contemporaine avec une crédence en dalle de pierre et un sol en liège.
Idées déco pour une cuisine ouverte linéaire contemporaine avec une crédence en dalle de pierre et un sol en liège.

From an outdated 70's kitchen with non-functional pantry space to an expansive kitchen with storage galore. Tiled bench tops carry the terrazzo feature through from the bathroom and copper handles will patina over time. Navy blue subway backsplash is the perfect selection for a pop of colour contrasting the terracotta cabinets
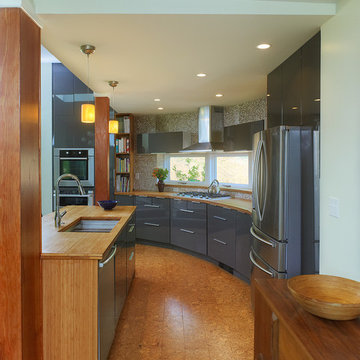
Exemple d'une grande cuisine ouverte linéaire tendance avec un évier encastré, un placard à porte plane, des portes de placard grises, un plan de travail en bois, un électroménager en acier inoxydable, un sol en liège, îlot et un sol marron.
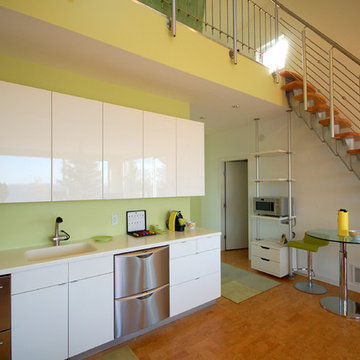
Hive Modular
Inspiration pour une petite cuisine américaine linéaire design avec un évier intégré, un placard à porte plane, des portes de placard blanches, un électroménager en acier inoxydable, un plan de travail en stratifié et un sol en liège.
Inspiration pour une petite cuisine américaine linéaire design avec un évier intégré, un placard à porte plane, des portes de placard blanches, un électroménager en acier inoxydable, un plan de travail en stratifié et un sol en liège.
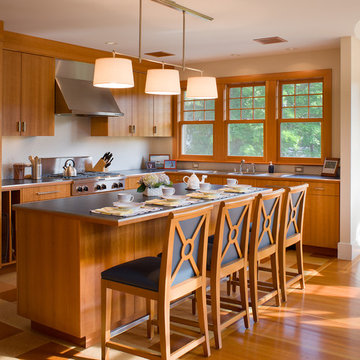
Cherry full overlay cabinets, dark blue laminate counertops with a metal edge band, cork flooring and doug fir windows.
Warren Jagger
Idée de décoration pour une cuisine linéaire marine en bois brun avec un évier encastré, un plan de travail en stratifié, une crédence métallisée, une crédence en dalle métallique, un électroménager en acier inoxydable, un sol en liège et îlot.
Idée de décoration pour une cuisine linéaire marine en bois brun avec un évier encastré, un plan de travail en stratifié, une crédence métallisée, une crédence en dalle métallique, un électroménager en acier inoxydable, un sol en liège et îlot.
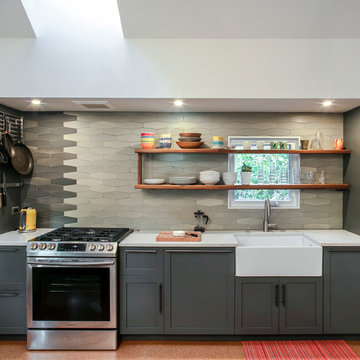
Peter Eckert
Idée de décoration pour une petite cuisine américaine linéaire minimaliste avec un évier de ferme, un placard à porte shaker, des portes de placard grises, un plan de travail en quartz modifié, une crédence grise, une crédence en carreau de porcelaine, un électroménager en acier inoxydable, un sol en liège, aucun îlot, un sol marron et un plan de travail blanc.
Idée de décoration pour une petite cuisine américaine linéaire minimaliste avec un évier de ferme, un placard à porte shaker, des portes de placard grises, un plan de travail en quartz modifié, une crédence grise, une crédence en carreau de porcelaine, un électroménager en acier inoxydable, un sol en liège, aucun îlot, un sol marron et un plan de travail blanc.
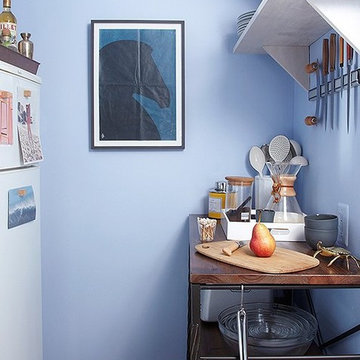
The Walls AFTER: After the skim coat and a layer of Benjamin Moore Blue Ice 821, the walls were gallery-worthy. They even inspired me to move a favorite print from the living room to the kitchen.
Bonus Solution: Slim Storage: To make up for the lack of counter and storage space. Megan brought in a skinny console table with shelving and added a few whitewashed shelves above it. Now everything is in easy reach, and I have a space to chop, stir, and make my morning café au lait (all of which used to happen on my dining room table).
Photos by Lesley Unruh.
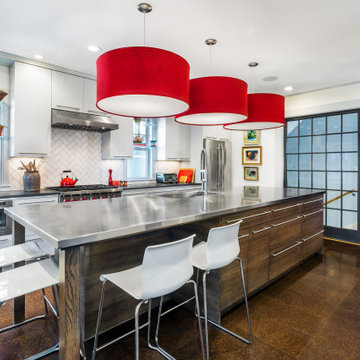
This hard-working large island includes seating for four plus plenty of storage on both sides. It is topped with custom one-piece stainless steel with integral sink. Three large drum-shade pendants in bright red provide practical light and bring a sense of drama and play.

In-Law Unit Kitchen
Cette photo montre une petite cuisine ouverte linéaire tendance en bois clair avec un sol en liège, un évier 1 bac, un placard à porte vitrée, un plan de travail en granite, une crédence blanche, un électroménager en acier inoxydable, aucun îlot, une crédence en carrelage métro et un sol marron.
Cette photo montre une petite cuisine ouverte linéaire tendance en bois clair avec un sol en liège, un évier 1 bac, un placard à porte vitrée, un plan de travail en granite, une crédence blanche, un électroménager en acier inoxydable, aucun îlot, une crédence en carrelage métro et un sol marron.
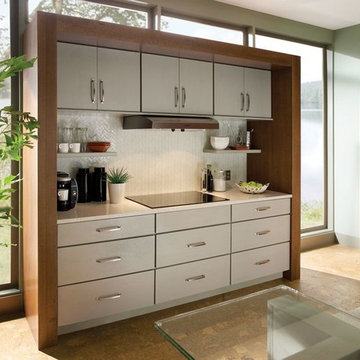
Modern Style
Exemple d'une cuisine ouverte linéaire scandinave de taille moyenne avec un placard à porte plane, des portes de placard blanches, un plan de travail en quartz modifié, une crédence blanche, une crédence en carreau de porcelaine, un électroménager en acier inoxydable, un sol en liège, îlot et un sol marron.
Exemple d'une cuisine ouverte linéaire scandinave de taille moyenne avec un placard à porte plane, des portes de placard blanches, un plan de travail en quartz modifié, une crédence blanche, une crédence en carreau de porcelaine, un électroménager en acier inoxydable, un sol en liège, îlot et un sol marron.
Idées déco de cuisines linéaires avec un sol en liège
1