Idées déco de cuisines linéaires avec un sol en travertin
Trier par :
Budget
Trier par:Populaires du jour
1 - 20 sur 852 photos
1 sur 3
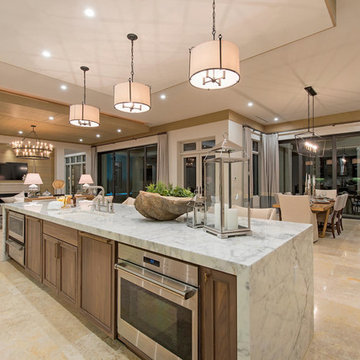
Réalisation d'une très grande cuisine ouverte linéaire tradition avec un évier encastré, plan de travail en marbre, un électroménager en acier inoxydable, un sol en travertin et îlot.

Idée de décoration pour une cuisine ouverte linéaire minimaliste en bois clair de taille moyenne avec un évier intégré, un placard avec porte à panneau encastré, un plan de travail en stratifié, une crédence grise, une crédence en travertin, un électroménager en acier inoxydable, un sol en travertin, îlot, un sol gris et un plan de travail gris.

Inspiration pour une cuisine ouverte linéaire design de taille moyenne avec un évier encastré, un placard avec porte à panneau encastré, des portes de placard blanches, un plan de travail en verre, une crédence en feuille de verre, un sol en travertin, 2 îlots, une crédence bleue et un plan de travail turquoise.
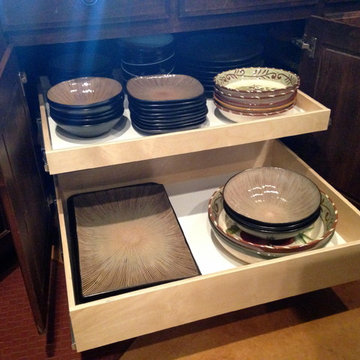
Pull-outs installed for projects in Cibolo, Texas.
Exemple d'une cuisine ouverte linéaire chic en bois clair de taille moyenne avec une crédence beige, un placard à porte plane, un plan de travail en granite et un sol en travertin.
Exemple d'une cuisine ouverte linéaire chic en bois clair de taille moyenne avec une crédence beige, un placard à porte plane, un plan de travail en granite et un sol en travertin.
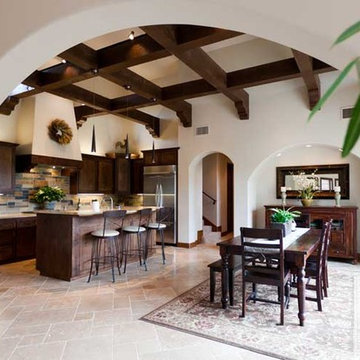
Located on four acres in rural Santa Margarita, The Jacobson Residence is a contemporary early California/Spanish-influenced family home. Designed for a couple and their two young children, this large home aims to capture the views of Santa Margarita Valley while complimenting the rural setting.
Architecturally, the Spanish influence is characterized by the stucco finish, turreted entry, tile roof and iron work details throughout. At just over 4,900 SF the interior layout includes enough space to meet the needs of the parents and children alike. A large great room and kitchen feature vaulted ceilings with exposed beams, arched doorways and travertine floors. For the children, an 800 SF play room, located on the second floor opens to a balcony overlooking the back of the property. The play room, complete with its own bathroom and exterior entry, has the flexibility to later be converted into a guest apartment.
The expansive rear patio backs up to acres of lush grass and the Santa Margarita countryside. The outdoor fireplace and large French doors leading into the house, make this space ideal for entertaining and enjoying the views.
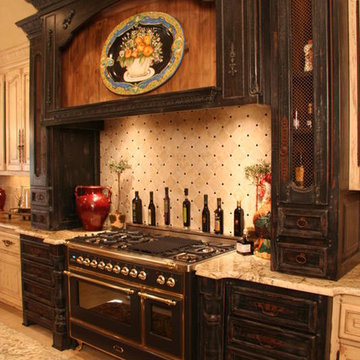
Made from Antique woods/ hand built/ Compelete Kitchen
Idée de décoration pour une cuisine américaine linéaire méditerranéenne en bois foncé de taille moyenne avec un placard avec porte à panneau surélevé, une crédence beige, une crédence en carrelage de pierre, un électroménager noir, un sol en travertin, îlot et plan de travail en marbre.
Idée de décoration pour une cuisine américaine linéaire méditerranéenne en bois foncé de taille moyenne avec un placard avec porte à panneau surélevé, une crédence beige, une crédence en carrelage de pierre, un électroménager noir, un sol en travertin, îlot et plan de travail en marbre.
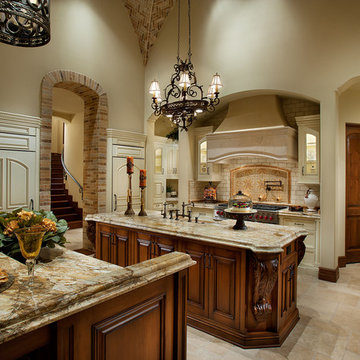
Unique kitchen to say the least. From the floor to the ceiling hundreds upon hundreds of hours went into creating this masterpiece. Designed by Fratantoni Interior Designers and built by Fratantoni Luxury Estates. Products in kitchen are available at: www.FratantoniLifestyles.com
Follow us on Facebook, Twitter, Instagram and Pinterest for more!

Disposé au centre au dessous de la table à manger, le travertin multi-format intégré au milieu du carrelage imitation ciment confère une touche d'originalité à la pièce.
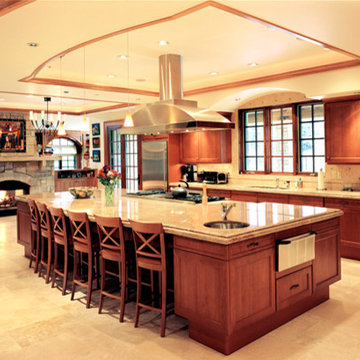
Custom Rustic Contemporary kitchen with stainless steel Abbaka range hood and Siematic kitchen cabinets in cherry wood.
Aménagement d'une très grande cuisine ouverte linéaire montagne en bois brun avec un évier encastré, un placard avec porte à panneau encastré, un plan de travail en granite, une crédence beige, une crédence en carrelage de pierre, un électroménager en acier inoxydable, un sol en travertin et îlot.
Aménagement d'une très grande cuisine ouverte linéaire montagne en bois brun avec un évier encastré, un placard avec porte à panneau encastré, un plan de travail en granite, une crédence beige, une crédence en carrelage de pierre, un électroménager en acier inoxydable, un sol en travertin et îlot.
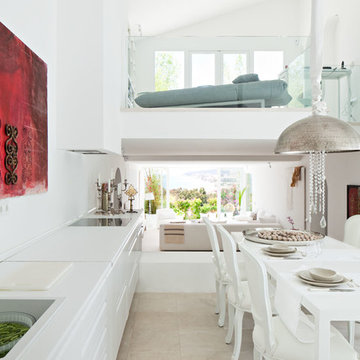
Fotografía: masfotogenica fotografia
Exemple d'une grande cuisine américaine linéaire tendance avec un évier posé, un placard à porte plane, des portes de placard blanches, un plan de travail en surface solide, une crédence blanche, un électroménager blanc, un sol en travertin, aucun îlot et un plan de travail blanc.
Exemple d'une grande cuisine américaine linéaire tendance avec un évier posé, un placard à porte plane, des portes de placard blanches, un plan de travail en surface solide, une crédence blanche, un électroménager blanc, un sol en travertin, aucun îlot et un plan de travail blanc.
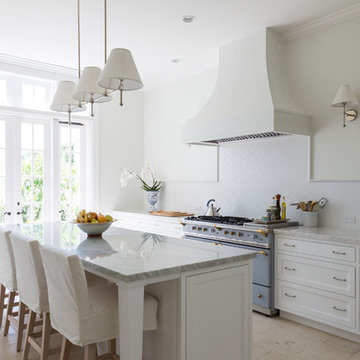
Inspiration pour une grande cuisine américaine linéaire traditionnelle avec un évier encastré, un placard à porte shaker, des portes de placard blanches, un plan de travail en granite, une crédence blanche, une crédence en carreau de porcelaine, un sol en travertin, îlot et un sol beige.
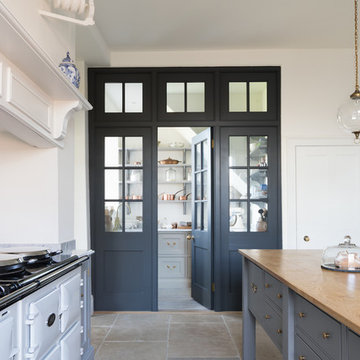
This beautiful 18th century Georgian family home is surrounded by parkland with stunning views across the rolling countryside and farmland beyond. The homeowners wanted a classic English kitchen to reflect the Georgian heritage of the home but also one that would suit their busy lives and the needs of their small children.
The original chimney houses the AGA which acts as the central focal point in the space and divides the kitchen from the scullery run behind and the walk-in pantry.
Photo Credit: Paul Craig
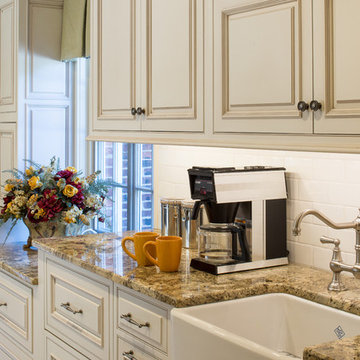
Patricia Burke
Cette image montre une très grande cuisine américaine linéaire et encastrable traditionnelle avec un placard avec porte à panneau surélevé, des portes de placard beiges, un plan de travail en granite, une crédence blanche, une crédence en carrelage métro, un sol en travertin, 2 îlots, un sol marron et un plan de travail marron.
Cette image montre une très grande cuisine américaine linéaire et encastrable traditionnelle avec un placard avec porte à panneau surélevé, des portes de placard beiges, un plan de travail en granite, une crédence blanche, une crédence en carrelage métro, un sol en travertin, 2 îlots, un sol marron et un plan de travail marron.
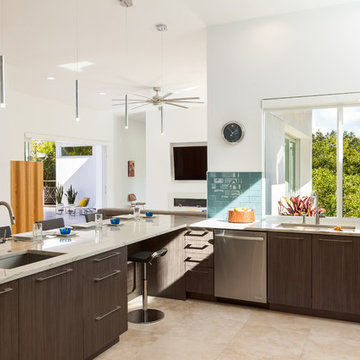
Ryan Gamma Photography
Aménagement d'une cuisine ouverte linéaire contemporaine en bois foncé de taille moyenne avec un évier de ferme, un placard à porte plane, plan de travail en marbre, une crédence verte, une crédence en céramique, un électroménager en acier inoxydable, un sol en travertin, îlot et un sol beige.
Aménagement d'une cuisine ouverte linéaire contemporaine en bois foncé de taille moyenne avec un évier de ferme, un placard à porte plane, plan de travail en marbre, une crédence verte, une crédence en céramique, un électroménager en acier inoxydable, un sol en travertin, îlot et un sol beige.
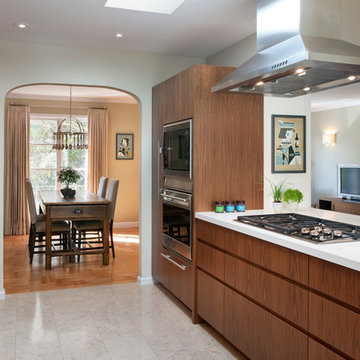
Idée de décoration pour une grande cuisine linéaire et encastrable design en bois foncé fermée avec un évier encastré, un placard à porte plane, un plan de travail en quartz modifié, une crédence en feuille de verre, un sol en travertin, îlot, un sol beige et un plan de travail blanc.
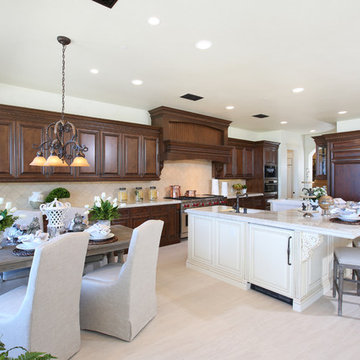
Vincent Ivicevic
Cette image montre une grande cuisine américaine linéaire marine en bois foncé avec un évier de ferme, un placard avec porte à panneau surélevé, plan de travail en marbre, une crédence beige, une crédence en carrelage de pierre, un sol en travertin et îlot.
Cette image montre une grande cuisine américaine linéaire marine en bois foncé avec un évier de ferme, un placard avec porte à panneau surélevé, plan de travail en marbre, une crédence beige, une crédence en carrelage de pierre, un sol en travertin et îlot.
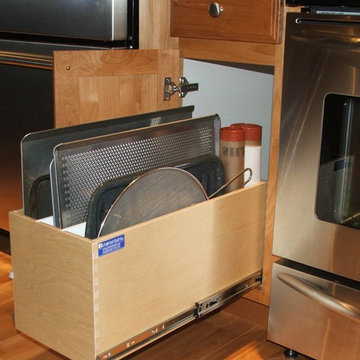
Inspiration pour une cuisine ouverte linéaire traditionnelle en bois clair de taille moyenne avec un placard à porte plane, un plan de travail en granite, une crédence beige et un sol en travertin.
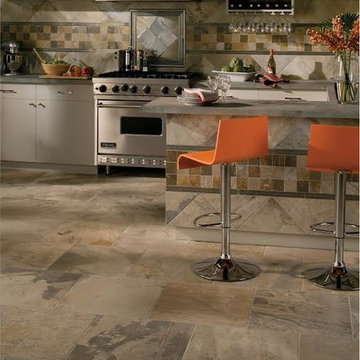
Inspiration pour une grande cuisine américaine linéaire traditionnelle avec un placard à porte plane, des portes de placard grises, un plan de travail en béton, une crédence multicolore, une crédence en carrelage de pierre, un électroménager en acier inoxydable, un sol en travertin et une péninsule.
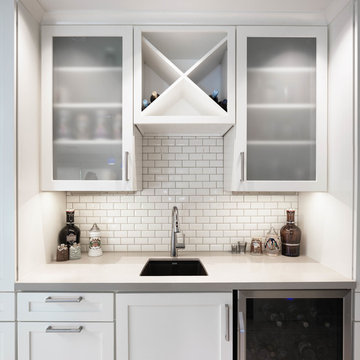
Complete kitchen remodel. When we reworked the layout of the kitchen we were able to add this bar/beverage station. Complete with wine storage, a beverage fridge and bar sink. Ea
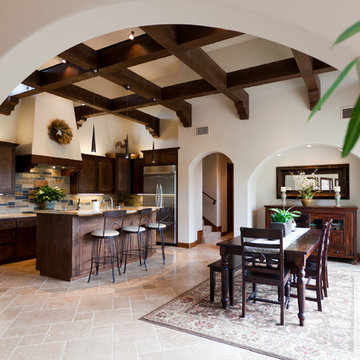
Idées déco pour une cuisine américaine linéaire méditerranéenne en bois brun de taille moyenne avec un placard à porte shaker, un plan de travail en calcaire, une crédence multicolore, une crédence en ardoise, un électroménager en acier inoxydable, un sol en travertin, îlot et un sol beige.
Idées déco de cuisines linéaires avec un sol en travertin
1