Idées déco de cuisines linéaires
Trier par :
Budget
Trier par:Populaires du jour
1 - 20 sur 46 photos
1 sur 3

Molly Winters Photography
Inspiration pour une cuisine américaine linéaire vintage de taille moyenne avec un évier de ferme, un placard à porte plane, des portes de placard blanches, un plan de travail en quartz modifié, une crédence blanche, une crédence en carreau de verre, un électroménager en acier inoxydable, un sol en carrelage de céramique et îlot.
Inspiration pour une cuisine américaine linéaire vintage de taille moyenne avec un évier de ferme, un placard à porte plane, des portes de placard blanches, un plan de travail en quartz modifié, une crédence blanche, une crédence en carreau de verre, un électroménager en acier inoxydable, un sol en carrelage de céramique et îlot.
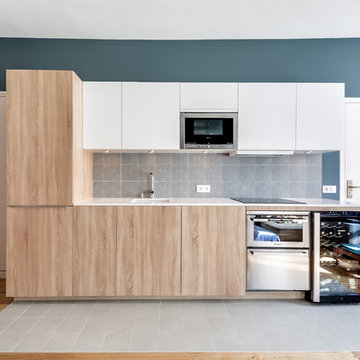
Conçue comme "un bel objet" la cuisine se veut comme un point focal de la pièce principale, tant sur le plan esthétique que le sur le plan fonctionnel. Le blanc et le bois des meubles lui donnent un ton chaleureux et contemporain. Les carreaux aux motifs japonisants gris-bleu (en crédence) rappellent la belle teinte orageuse qui habille les murs arrière et latéral et forment une scène pour mettre en valeur la cuisine.

“The kitchen was slightly too small to allow a typical kitchen island with a worktop run on one side and a storage run on the other” says Griem. “We worked closely with Bulthaup who created a bespoke slim 600mm wide bar with a solid walnut top which also houses a microwave and storage at one end with a slender column support at the other, The room feels light and spacious because we left the space under the top empty and stopped before the wall so no-one can walk around the island completely. I was very pleased how Bulthaup integrated a 430mm wine fridge at the end of the storage run”.
Photography: Philip Vile
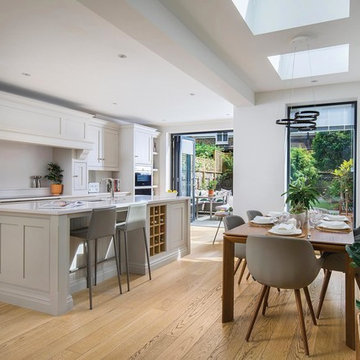
Aménagement d'une cuisine américaine linéaire contemporaine de taille moyenne avec un évier encastré, un placard à porte shaker, parquet clair, îlot, un sol beige, un plan de travail blanc, des portes de placard beiges et un électroménager noir.
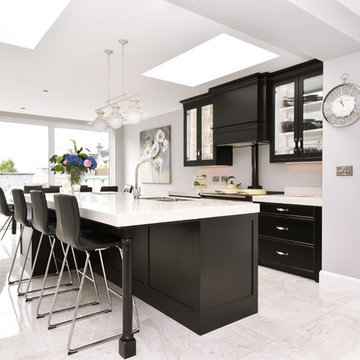
ALAN SMYTH
Idée de décoration pour une grande cuisine linéaire design avec un placard avec porte à panneau encastré, plan de travail en marbre, une crédence blanche et îlot.
Idée de décoration pour une grande cuisine linéaire design avec un placard avec porte à panneau encastré, plan de travail en marbre, une crédence blanche et îlot.
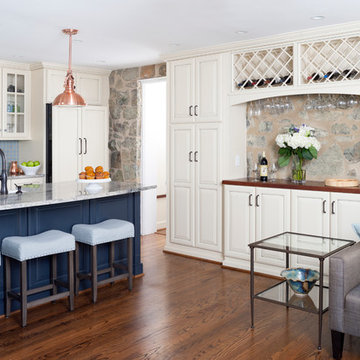
Inspiration pour une cuisine ouverte encastrable et linéaire traditionnelle de taille moyenne avec un évier de ferme, un placard avec porte à panneau surélevé, un plan de travail en granite, une crédence bleue, îlot, des portes de placard blanches, une crédence en céramique et parquet foncé.
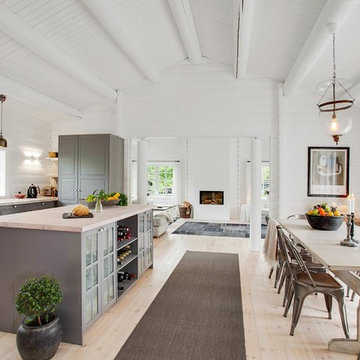
Inspiration pour une grande cuisine ouverte linéaire rustique avec un évier de ferme, un placard avec porte à panneau surélevé, des portes de placard grises, parquet clair, îlot et un plan de travail en bois.
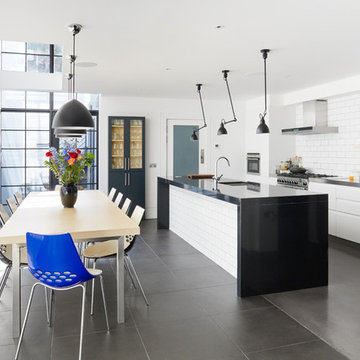
Photo Credit: Andy Beasley
An Industrial styled kitchen with a monochrome design and a splash of blue makes for a sophisticated collection of textures and materials in a space perfect for entertaining. The large format tiles on the floor make the space seem bigger. The feature angle poise lights from the ceiling above the island are an unusual way of using lighting to make a statement. Metro tile splashback is a classic look but still in keeping with the retro feel.
Matt White kitchen with a contrast coloured island means the “work” side of the kitchen is hidden into the walls and the island is the thing to catch your eye first.
Polished concrete floor from Lazenby’s adds to the desired industrial aesthetic and is a great way to bounce light into a basement space.
Large black pendant lights compliment the black framing on the Clement windows Crittall Glazing beautifully. Its worth noting the way the light catches on the framing and casts shadows on the wall. – This is a great way of manipulating light to create a dynamic feature - no need for artwork!
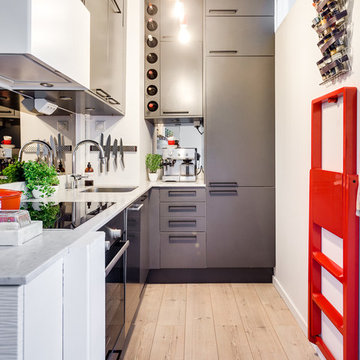
Grev Magnigatan 10A
Fotograf: Henrik Nero
Aménagement d'une cuisine linéaire industrielle de taille moyenne avec un évier encastré, un placard à porte plane, des portes de placard grises, parquet clair, aucun îlot et plan de travail en marbre.
Aménagement d'une cuisine linéaire industrielle de taille moyenne avec un évier encastré, un placard à porte plane, des portes de placard grises, parquet clair, aucun îlot et plan de travail en marbre.
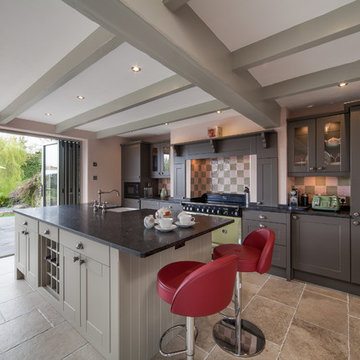
Exemple d'une cuisine linéaire et encastrable chic de taille moyenne avec un évier de ferme, un placard avec porte à panneau encastré, un plan de travail en granite, une crédence multicolore, une crédence en céramique, îlot, un sol marron, plan de travail noir et des portes de placard grises.
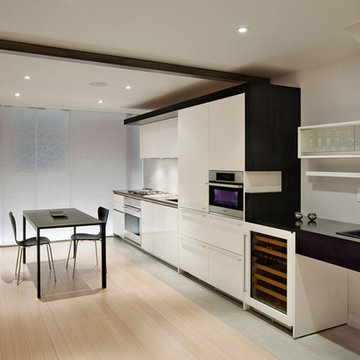
The 364 square foot lower level of this historic row house in Georgetown is intended to be an urban retreat for an eternal bachelor. The overall goal was to create a sanctuary of modern living: efficient, clean, and minimal. One of the greatest challenges was to fit a large amount of program into the narrow 14' width, including kitchen, powder room, sitting space, mechanical area, and washer / dryer, while maintaining as much open floor area as possible. The other challenge was to create an effect of light and openness, within what had previously been a dark and uninviting basement.
Design Strategy
Two storage volumes define either side of the space: along one edge glossy white kitchen cabinets line the wall, terminating in a cantilevered wine bar, and along the opposite edge a series of sliding doors conceal the more functional aspects of program: powder room, mechanical units, and washer-dryer. The existing chimney along this wall was retrofitted to accommodate the television and custom cabinetry, including additional wine storage below. These two linear volumes serve to frame the space, while glass planes traverse at each end. A sliding wall of backlit translucent panels hides the existing basement windows along the street façade, and a folding glass wall opens onto the rear garden, The result is a light, airy space that visually expands from interior to exterior.

Robert Madrid Photography
Idée de décoration pour une grande cuisine ouverte encastrable et linéaire design avec un évier encastré, un placard à porte plane, des portes de placard blanches, plan de travail en marbre, une crédence blanche, une crédence en marbre, un sol en calcaire, 2 îlots et un sol beige.
Idée de décoration pour une grande cuisine ouverte encastrable et linéaire design avec un évier encastré, un placard à porte plane, des portes de placard blanches, plan de travail en marbre, une crédence blanche, une crédence en marbre, un sol en calcaire, 2 îlots et un sol beige.
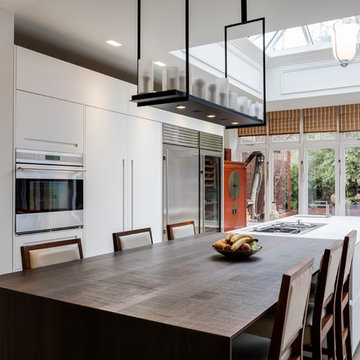
Kitchen with a single line of tall units, a concealed breakfast bar, wine fridge and American fridge. Build in units and a large island with ceramic worktop. Integrated extractor and a dark wood breakfast bar. Wolf appliances. Wood effect porcelain tiles on the floor.
Photo by Chris Snook

We added this pantry cabinet in a small nook off the kitchen. The lower cabinet doors have a wire mesh insert. Dutch doors lead to the backyard.
Cette photo montre une grande arrière-cuisine linéaire méditerranéenne avec des portes de placard blanches, plan de travail en marbre, une crédence blanche, une crédence en bois, tomettes au sol, un sol orange et un placard à porte shaker.
Cette photo montre une grande arrière-cuisine linéaire méditerranéenne avec des portes de placard blanches, plan de travail en marbre, une crédence blanche, une crédence en bois, tomettes au sol, un sol orange et un placard à porte shaker.
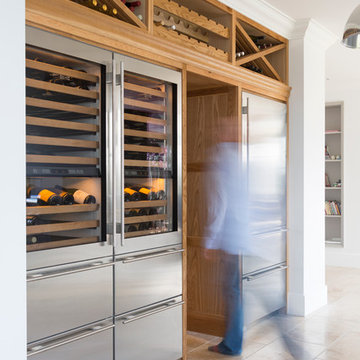
The key design goal of the homeowners was to install “an extremely well-made kitchen with quality appliances that would stand the test of time”. The kitchen design had to be timeless with all aspects using the best quality materials and appliances. The new kitchen is an extension to the farmhouse and the dining area is set in a beautiful timber-framed orangery by Westbury Garden Rooms, featuring a bespoke refectory table that we constructed on site due to its size.
The project involved a major extension and remodelling project that resulted in a very large space that the homeowners were keen to utilise and include amongst other things, a walk in larder, a scullery, and a large island unit to act as the hub of the kitchen.
The design of the orangery allows light to flood in along one length of the kitchen so we wanted to ensure that light source was utilised to maximum effect. Installing the distressed mirror splashback situated behind the range cooker allows the light to reflect back over the island unit, as do the hammered nickel pendant lamps.
The sheer scale of this project, together with the exceptionally high specification of the design make this kitchen genuinely thrilling. Every element, from the polished nickel handles, to the integration of the Wolf steamer cooktop, has been precisely considered. This meticulous attention to detail ensured the kitchen design is absolutely true to the homeowners’ original design brief and utilises all the innovative expertise our years of experience have provided.
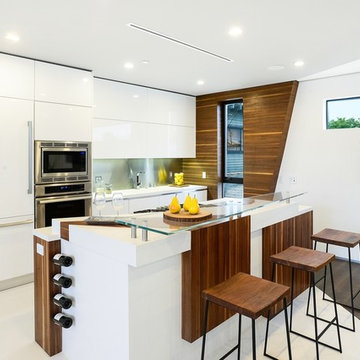
Exemple d'une cuisine linéaire tendance avec un placard à porte plane, des portes de placard blanches, une crédence métallisée, une crédence en dalle métallique, un électroménager en acier inoxydable, parquet foncé et îlot.
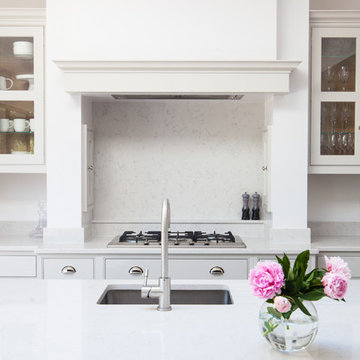
Anita Fraser
Cette image montre une grande cuisine linéaire traditionnelle avec un plan de travail en quartz, îlot, un évier encastré, un placard à porte vitrée, des portes de placard blanches, une crédence blanche et une crédence en dalle de pierre.
Cette image montre une grande cuisine linéaire traditionnelle avec un plan de travail en quartz, îlot, un évier encastré, un placard à porte vitrée, des portes de placard blanches, une crédence blanche et une crédence en dalle de pierre.
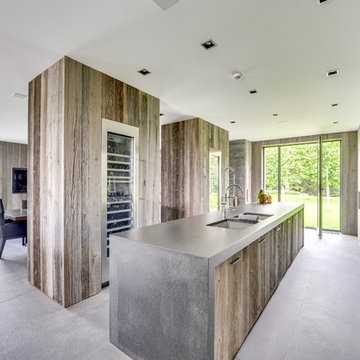
Shoootin
Réalisation d'une grande cuisine ouverte linéaire design en bois vieilli avec un évier encastré, un placard à porte plane, un électroménager en acier inoxydable, îlot et un sol en carrelage de céramique.
Réalisation d'une grande cuisine ouverte linéaire design en bois vieilli avec un évier encastré, un placard à porte plane, un électroménager en acier inoxydable, îlot et un sol en carrelage de céramique.
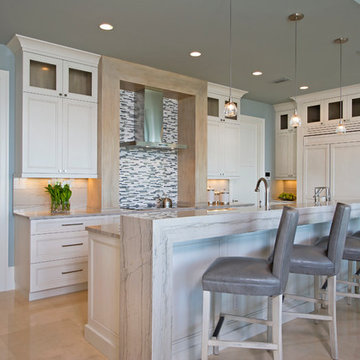
-Cucciaioni
Exemple d'une cuisine américaine encastrable et linéaire bord de mer de taille moyenne avec un placard avec porte à panneau encastré, des portes de placard blanches, une crédence blanche, une crédence en carreau briquette, plan de travail en marbre, un sol en marbre, îlot et un sol beige.
Exemple d'une cuisine américaine encastrable et linéaire bord de mer de taille moyenne avec un placard avec porte à panneau encastré, des portes de placard blanches, une crédence blanche, une crédence en carreau briquette, plan de travail en marbre, un sol en marbre, îlot et un sol beige.
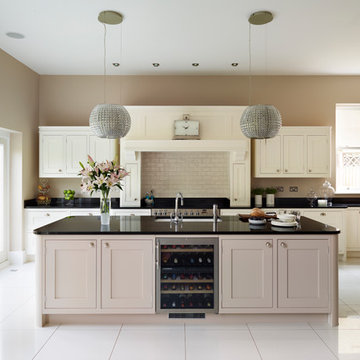
The two pendant chandelier extractors above the island provide additional extraction in the room which is crucial given the open plan nature of the space. A Westin extractor is fitted on the back wall above the range cooker. The pendant chandeliers were features in our clients' previous kitchen, Nikki chose to keep them because they were her "bit of bling".
Idées déco de cuisines linéaires
1