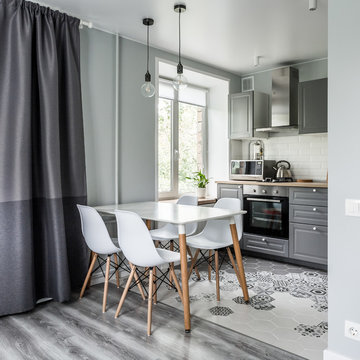Idées déco de cuisines linéaires
Trier par :
Budget
Trier par:Populaires du jour
1 - 20 sur 245 photos
1 sur 3

Aménagement d'une grande cuisine ouverte linéaire classique en bois brun avec un électroménager en acier inoxydable, un évier encastré, un placard à porte shaker, un plan de travail en quartz modifié, une crédence blanche, une crédence en carreau de porcelaine, un sol en bois brun, îlot et un sol marron.

Chris Snook
Cette image montre une grande cuisine américaine linéaire traditionnelle avec un évier 2 bacs, un placard à porte shaker, des portes de placard bleues, un plan de travail en bois, une crédence multicolore, îlot, une crédence en céramique, un électroménager en acier inoxydable et un sol en carrelage de céramique.
Cette image montre une grande cuisine américaine linéaire traditionnelle avec un évier 2 bacs, un placard à porte shaker, des portes de placard bleues, un plan de travail en bois, une crédence multicolore, îlot, une crédence en céramique, un électroménager en acier inoxydable et un sol en carrelage de céramique.

From drab and outdated, to a fantastic modern farmhouse feel, Architectural Ceramics designers were able to give these residents the kitchen of their dreams with the help of the latest trend in tile- cement! Cement tiles are made one at a time by hand, with blends of cement, marble powder, fine sand, and natural mineral color pigments to create the patterns the world has fallen in love with. After helping the client narrow down their favorite selections from Architectural Ceramic’s thousands of high quality tile options, a custom concrete design in shades of blue and grey for their backsplash turned out to be the perfect match to the rest of the kitchen. Architectural Ceramics designers eagerly work to make your project their top priority with a one of a kind design you can brag about for years to come. Visit our website to make an appointment at http://www.architecturalceramics.com/.
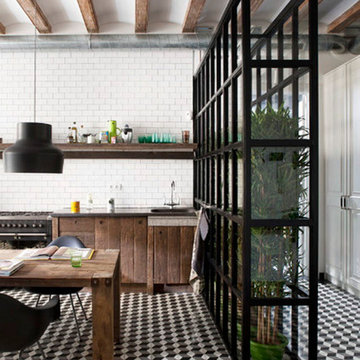
www.mauriciofuertes.com
Idées déco pour une grande cuisine ouverte linéaire contemporaine avec aucun îlot.
Idées déco pour une grande cuisine ouverte linéaire contemporaine avec aucun îlot.
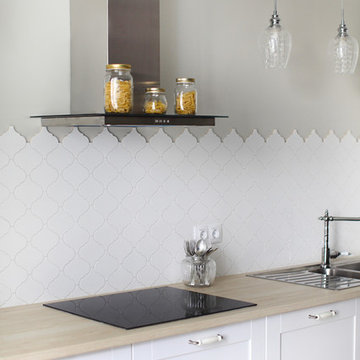
Exemple d'une cuisine linéaire chic de taille moyenne avec des portes de placard blanches, un plan de travail en bois, une crédence blanche, une crédence en céramique, un évier posé, un plan de travail beige et un placard avec porte à panneau encastré.
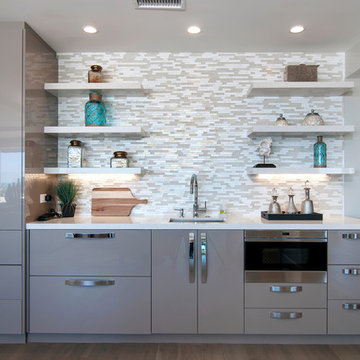
Kitchenette in family room area perfect for entertaining guests on the lower level.
Cette photo montre une grande cuisine linéaire et encastrable tendance avec un placard à porte plane, des portes de placard grises, un plan de travail en quartz, une crédence blanche, une crédence en mosaïque, parquet clair, aucun îlot, un évier encastré et un plan de travail blanc.
Cette photo montre une grande cuisine linéaire et encastrable tendance avec un placard à porte plane, des portes de placard grises, un plan de travail en quartz, une crédence blanche, une crédence en mosaïque, parquet clair, aucun îlot, un évier encastré et un plan de travail blanc.
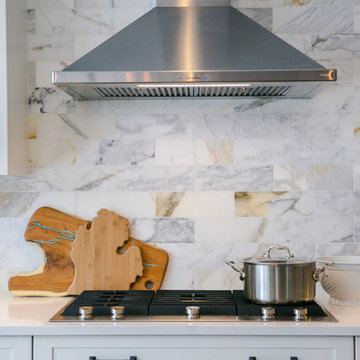
Our clients had just recently closed on their new house in Stapleton and were excited to transform it into their perfect forever home. They wanted to remodel the entire first floor to create a more open floor plan and develop a smoother flow through the house that better fit the needs of their family. The original layout consisted of several small rooms that just weren’t very functional, so we decided to remove the walls that were breaking up the space and restructure the first floor to create a wonderfully open feel.
After removing the existing walls, we rearranged their spaces to give them an office at the front of the house, a large living room, and a large dining room that connects seamlessly with the kitchen. We also wanted to center the foyer in the home and allow more light to travel through the first floor, so we replaced their existing doors with beautiful custom sliding doors to the back yard and a gorgeous walnut door with side lights to greet guests at the front of their home.
Living Room
Our clients wanted a living room that could accommodate an inviting sectional, a baby grand piano, and plenty of space for family game nights. So, we transformed what had been a small office and sitting room into a large open living room with custom wood columns. We wanted to avoid making the home feel too vast and monumental, so we designed custom beams and columns to define spaces and to make the house feel like a home. Aesthetically we wanted their home to be soft and inviting, so we utilized a neutral color palette with occasional accents of muted blues and greens.
Dining Room
Our clients were also looking for a large dining room that was open to the rest of the home and perfect for big family gatherings. So, we removed what had been a small family room and eat-in dining area to create a spacious dining room with a fireplace and bar. We added custom cabinetry to the bar area with open shelving for displaying and designed a custom surround for their fireplace that ties in with the wood work we designed for their living room. We brought in the tones and materiality from the kitchen to unite the spaces and added a mixed metal light fixture to bring the space together
Kitchen
We wanted the kitchen to be a real show stopper and carry through the calm muted tones we were utilizing throughout their home. We reoriented the kitchen to allow for a big beautiful custom island and to give us the opportunity for a focal wall with cooktop and range hood. Their custom island was perfectly complimented with a dramatic quartz counter top and oversized pendants making it the real center of their home. Since they enter the kitchen first when coming from their detached garage, we included a small mud-room area right by the back door to catch everyone’s coats and shoes as they come in. We also created a new walk-in pantry with plenty of open storage and a fun chalkboard door for writing notes, recipes, and grocery lists.
Office
We transformed the original dining room into a handsome office at the front of the house. We designed custom walnut built-ins to house all of their books, and added glass french doors to give them a bit of privacy without making the space too closed off. We painted the room a deep muted blue to create a glimpse of rich color through the french doors
Powder Room
The powder room is a wonderful play on textures. We used a neutral palette with contrasting tones to create dramatic moments in this little space with accents of brushed gold.
Master Bathroom
The existing master bathroom had an awkward layout and outdated finishes, so we redesigned the space to create a clean layout with a dream worthy shower. We continued to use neutral tones that tie in with the rest of the home, but had fun playing with tile textures and patterns to create an eye-catching vanity. The wood-look tile planks along the floor provide a soft backdrop for their new free-standing bathtub and contrast beautifully with the deep ash finish on the cabinetry.
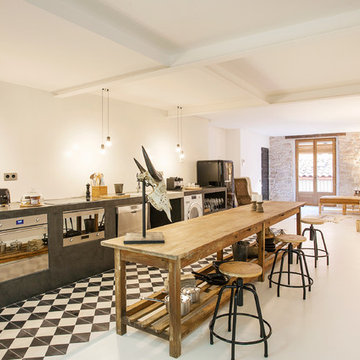
Cette image montre une grande cuisine américaine linéaire méditerranéenne avec un placard sans porte, îlot, une crédence blanche, un électroménager en acier inoxydable et un sol en carrelage de céramique.
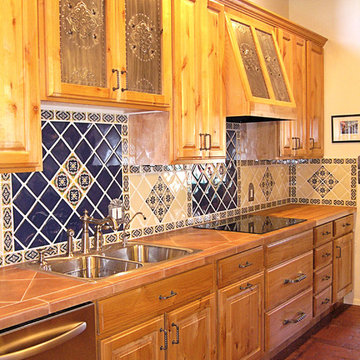
Inspiration pour une cuisine ouverte linéaire traditionnelle en bois brun de taille moyenne avec un évier posé, un placard avec porte à panneau surélevé, une crédence bleue, une crédence en céramique, un électroménager en acier inoxydable, un sol en brique, îlot et un sol rouge.
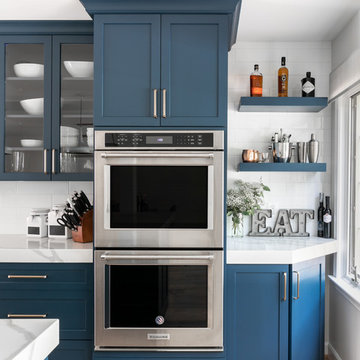
Cette image montre une très grande cuisine américaine linéaire design avec un évier encastré, un placard à porte vitrée, des portes de placard bleues, un plan de travail en quartz modifié, une crédence blanche, une crédence en céramique, un électroménager en acier inoxydable, parquet clair, îlot, un sol beige et un plan de travail blanc.
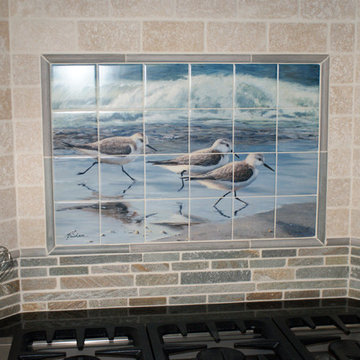
This gorgeous sandpiper tile mural graces the wall behind the cooktop. Tile Murals in kitchens add interest to an otherwise plain field of tile. Liven up your kitchen backsplash with a quality tile mural.
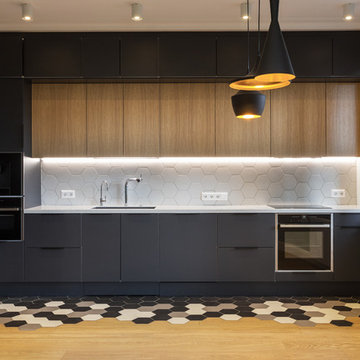
Cette image montre une cuisine américaine linéaire nordique de taille moyenne avec un évier encastré, un placard à porte plane, des portes de placard noires, un plan de travail en surface solide, une crédence blanche, une crédence en céramique, un électroménager noir, un sol en carrelage de céramique, aucun îlot, un plan de travail blanc et un sol multicolore.
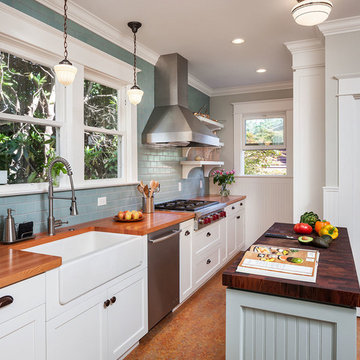
Architecture and interiors: Holah Design & Architecture
General contractor: Hamish Murray Construction
Photo: KuDa Photography
Inspiration pour une cuisine linéaire rustique avec un évier de ferme, un placard à porte shaker, des portes de placard blanches, un plan de travail en bois, une crédence bleue, une crédence en carrelage métro, un électroménager en acier inoxydable et îlot.
Inspiration pour une cuisine linéaire rustique avec un évier de ferme, un placard à porte shaker, des portes de placard blanches, un plan de travail en bois, une crédence bleue, une crédence en carrelage métro, un électroménager en acier inoxydable et îlot.
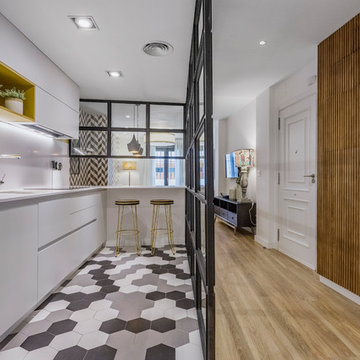
Cette image montre une cuisine linéaire design avec un évier encastré, un placard à porte plane, des portes de placard blanches, une crédence blanche, un électroménager en acier inoxydable, un sol multicolore et un plan de travail blanc.
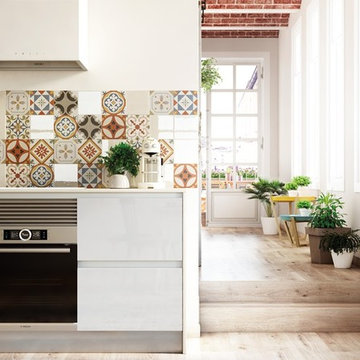
Réalisation d'une petite cuisine ouverte linéaire nordique avec un placard à porte plane, des portes de placard blanches, parquet clair et aucun îlot.
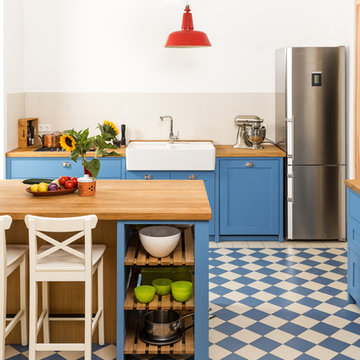
Shaker Küche mit Kücheninsel in Köln. Diese Vollholzküche wurde mit Farrow and Ball Lacken von Hand lackiert und mit dem Kühlschrank des Kunden kombiniert. Es wurde ein Platz für die Kinder zum Frühstücken und Hausaufgaben machen in der Insel verwirklicht. Auch wenn wir meistens Standherde verbauen wurde hier mit Einbaugeräten von Smeg geplant.
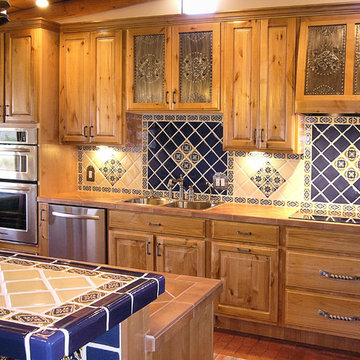
Cette image montre une cuisine ouverte linéaire traditionnelle en bois brun de taille moyenne avec un évier posé, un placard avec porte à panneau surélevé, une crédence bleue, une crédence en céramique, un électroménager en acier inoxydable, un sol en brique, îlot et un sol rouge.
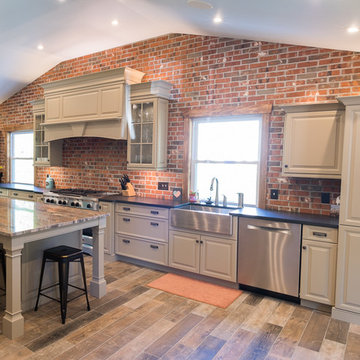
Aménagement d'une grande cuisine américaine linéaire campagne avec un évier de ferme, un placard avec porte à panneau surélevé, des portes de placard beiges, un plan de travail en stéatite, une crédence rouge, une crédence en brique, un électroménager en acier inoxydable, un sol en bois brun, îlot et un sol marron.
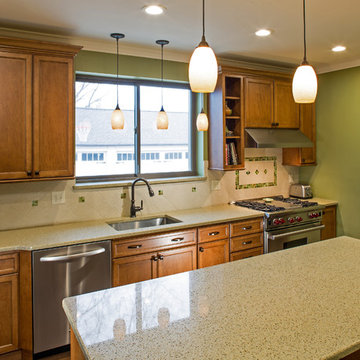
A 1930s brick bungalow in South St. Louis was ready for an update. The layout remains the same for a full pull and replace of flooring, cabinets, countertops, lighting and appliances.
Idées déco de cuisines linéaires
1
