Idées déco de cuisines marrons en bois foncé
Trier par :
Budget
Trier par:Populaires du jour
141 - 160 sur 35 933 photos
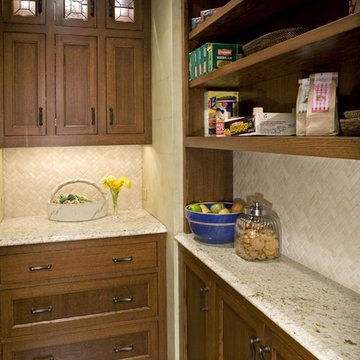
This kitchen is in a very traditional Tudor home, but the previous homeowners had put in a contemporary, commercial kitchen, so we brought the kitchen back to it's original traditional glory. We used Subzero and Wolf appliances, custom cabinetry, granite, and hand scraped walnut floors in this kitchen. We also worked on the mudroom, hallway, butler's pantry, and powder room.
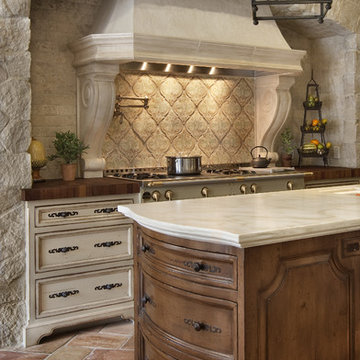
The kitchen was designed around an exceptional La Cornue range.
Idée de décoration pour une cuisine méditerranéenne en bois foncé avec une crédence en terre cuite, un plan de travail en bois, un placard avec porte à panneau encastré et une crédence beige.
Idée de décoration pour une cuisine méditerranéenne en bois foncé avec une crédence en terre cuite, un plan de travail en bois, un placard avec porte à panneau encastré et une crédence beige.
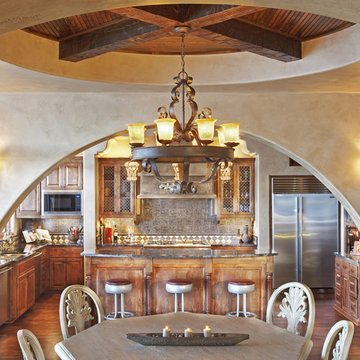
Inspiration pour une cuisine américaine méditerranéenne en L et bois foncé avec un électroménager en acier inoxydable et un placard avec porte à panneau surélevé.
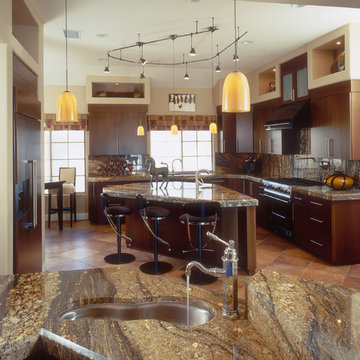
Cette photo montre une cuisine américaine encastrable chic en L et bois foncé de taille moyenne avec un plan de travail en granite, un évier encastré, un placard à porte plane, une crédence multicolore, une crédence en dalle de pierre, tomettes au sol et un sol beige.
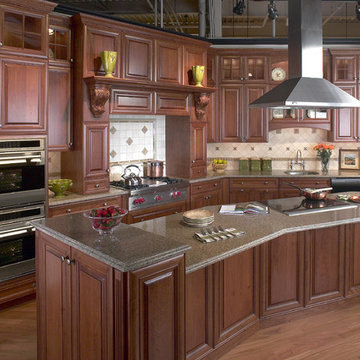
This beautiful traditonal kitchen can be seen at Clarke's showroom in Milford, MA. Cabinetry and design by Scandia Kitchens, appliances by Wolf, Sub-Zero, Asko and Best. Beautiful stainless steel appliances are set against traditional wood cabinets to create a handsome and functional design. See this at: http://www.clarkecorp.com

Aménagement d'une grande cuisine ouverte montagne en bois foncé avec un évier encastré, un placard à porte shaker, une crédence grise, un électroménager en acier inoxydable, parquet foncé, 2 îlots, un sol marron et un plan de travail en granite.
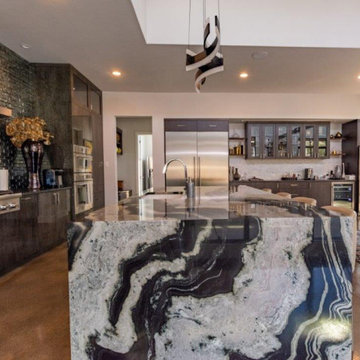
Contemporary Open Kitchen
Inspiration pour une cuisine design en L et bois foncé avec un évier encastré, un placard à porte plane, un plan de travail en quartz modifié, une crédence métallisée, une crédence en mosaïque, un électroménager en acier inoxydable, sol en béton ciré, îlot, un sol marron, plan de travail noir et un plafond décaissé.
Inspiration pour une cuisine design en L et bois foncé avec un évier encastré, un placard à porte plane, un plan de travail en quartz modifié, une crédence métallisée, une crédence en mosaïque, un électroménager en acier inoxydable, sol en béton ciré, îlot, un sol marron, plan de travail noir et un plafond décaissé.
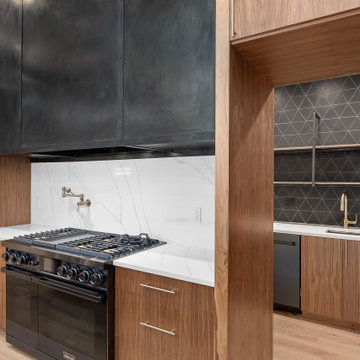
Cette image montre une grande cuisine ouverte encastrable vintage en U et bois foncé avec un évier encastré, un placard à porte plane, un plan de travail en quartz modifié, une crédence blanche, une crédence en quartz modifié, parquet clair, îlot, un sol marron et un plan de travail blanc.

Mutual Materials stonework in Loon Lake surrounds the 36" gas Thermador range and Thermador hood insert in the kitchen.
Wood cabinets are knotty alder with shaker doors with a slight eased edge, stained in "Old Manor Pine" and completed with Amerock hardware in stain nickel from their Inspirations Collection. Pull out spice cabinets on either side of the range make for easy access while cooking.
Countertops and 4" backsplash are "White Splendor" granite. Backsplash behind the range is 12x24" Bedrosians tiles in Chateau Tobacco, installed in a herringbone design.
Walls and ceilings are painted in Sherwin Williams "Kilim Beige", while exposed wood beams are finished with "Old Dragon's Breath" wood stain.
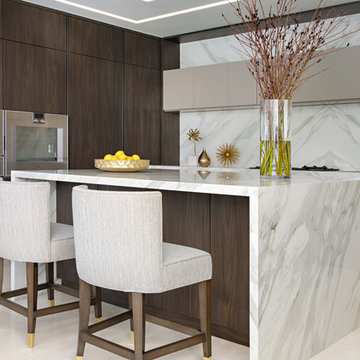
Inspiration pour une cuisine encastrable design en U et bois foncé avec un placard à porte plane, une crédence grise, îlot, un sol beige et un plan de travail gris.
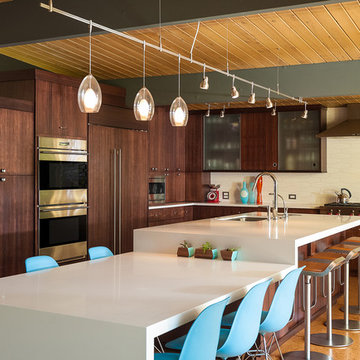
Réalisation d'une cuisine encastrable vintage en L et bois foncé avec un évier encastré, un placard à porte plane, une crédence blanche, îlot et un plan de travail blanc.
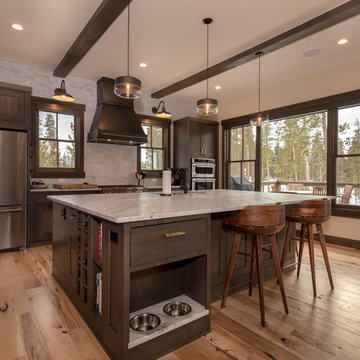
Builder | Thin Air Construction |
Electrical Contractor- Shadow Mtn. Electric
Photography | Jon Kohlwey
Designer | Tara Bender
Starmark Cabinetry
Inspiration pour une grande cuisine ouverte chalet en L et bois foncé avec un évier encastré, un placard à porte shaker, un plan de travail en quartz modifié, une crédence beige, une crédence en carrelage métro, un électroménager en acier inoxydable, parquet clair, îlot, un sol beige et un plan de travail blanc.
Inspiration pour une grande cuisine ouverte chalet en L et bois foncé avec un évier encastré, un placard à porte shaker, un plan de travail en quartz modifié, une crédence beige, une crédence en carrelage métro, un électroménager en acier inoxydable, parquet clair, îlot, un sol beige et un plan de travail blanc.
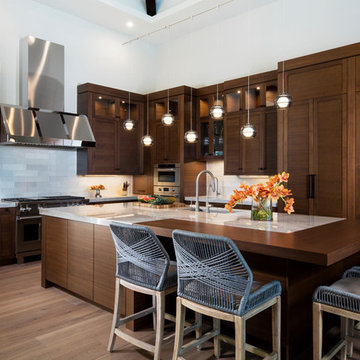
Cette photo montre une cuisine ouverte encastrable chic en L et bois foncé avec un sol en bois brun, îlot, un évier encastré, un placard à porte shaker, une crédence blanche, un sol marron et un plan de travail blanc.

Completely modernized and changed this previously dated kitchen. We installed a stovetop with downdraft rather than an overhead vent.
Aménagement d'une cuisine parallèle moderne en bois foncé de taille moyenne avec un évier posé, un placard sans porte, un plan de travail en quartz, une crédence blanche, un électroménager en acier inoxydable, parquet foncé, îlot, un sol marron, un plan de travail blanc et une crédence en céramique.
Aménagement d'une cuisine parallèle moderne en bois foncé de taille moyenne avec un évier posé, un placard sans porte, un plan de travail en quartz, une crédence blanche, un électroménager en acier inoxydable, parquet foncé, îlot, un sol marron, un plan de travail blanc et une crédence en céramique.
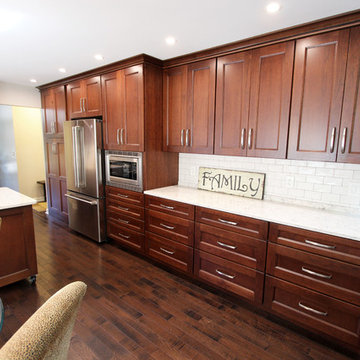
Our customer desired to upgrade their builder grade cabinetry with beautiful cherry cabinets and they wanted a portable island that could easily be moved to create more space. The cabinetry installed is Medallion Cherry Mission Door, Pecan/Flat Panel in Cherry with Amaretto Stain and Ebony Glaze/Highlight. The countertop is Wilsonart Quartz in Santiago color. The backsplash is Basket Weave Bianco Wood with Atena Dot tile. Armstrong 3” Rustic Restoration in Essential Brown flooring.
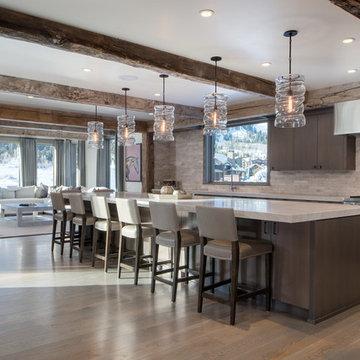
Sargent Schutt Photography
Cette photo montre une cuisine ouverte montagne en bois foncé avec un placard à porte plane, une crédence beige, un électroménager en acier inoxydable, un sol en bois brun, îlot et un sol marron.
Cette photo montre une cuisine ouverte montagne en bois foncé avec un placard à porte plane, une crédence beige, un électroménager en acier inoxydable, un sol en bois brun, îlot et un sol marron.

Margot Hartford
Cette photo montre une cuisine ouverte rétro en bois foncé avec un placard à porte plane, une crédence blanche, une crédence en carrelage métro, un électroménager en acier inoxydable, îlot, un sol gris, un sol en ardoise et fenêtre au-dessus de l'évier.
Cette photo montre une cuisine ouverte rétro en bois foncé avec un placard à porte plane, une crédence blanche, une crédence en carrelage métro, un électroménager en acier inoxydable, îlot, un sol gris, un sol en ardoise et fenêtre au-dessus de l'évier.
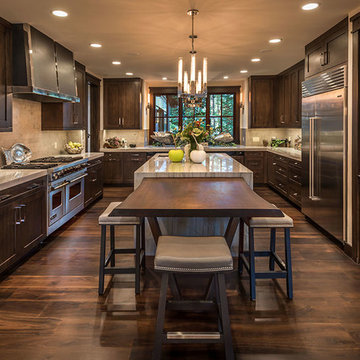
Exemple d'une cuisine montagne en bois foncé avec un placard à porte shaker, une crédence beige, un électroménager en acier inoxydable, parquet foncé, un sol marron et 2 îlots.
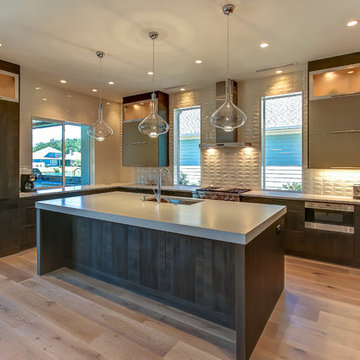
Cette photo montre une cuisine ouverte tendance en U et bois foncé de taille moyenne avec un évier encastré, un placard à porte plane, un plan de travail en béton, une crédence grise, une crédence en carreau de porcelaine, un électroménager en acier inoxydable, un sol en bois brun et îlot.

Idée de décoration pour une petite cuisine linéaire craftsman en bois foncé fermée avec un placard avec porte à panneau surélevé, plan de travail en marbre, une crédence grise, une crédence en carrelage de pierre, un électroménager en acier inoxydable, un sol en bois brun et aucun îlot.
Idées déco de cuisines marrons en bois foncé
8