Idées déco de cuisines marrons avec des portes de placard noires
Trier par :
Budget
Trier par:Populaires du jour
21 - 40 sur 4 056 photos
1 sur 3

Modern farmhouse designs by Jessica Koltun in Dallas, TX. Light oak floors, navy cabinets, blue cabinets, chrome fixtures, gold mirrors, subway tile, zellige square tile, black vertical fireplace tile, black wall sconces, gold chandeliers, gold hardware, navy blue wall tile, marble hex tile, marble geometric tile, modern style, contemporary, modern tile, interior design, real estate, for sale, luxury listing, dark shaker doors, blue shaker cabinets, white subway shower

Exemple d'une cuisine américaine parallèle industrielle de taille moyenne avec un évier posé, un placard avec porte à panneau encastré, des portes de placard noires, un plan de travail en bois, une crédence marron, une crédence en brique, un électroménager noir, un sol en bois brun, îlot, un sol gris et un plan de travail marron.
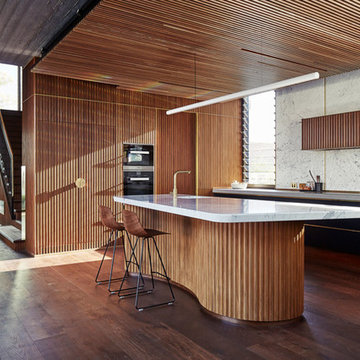
Architect: Neil Cownie Architect
Landscape: PLAN E
Photographer: Michael Nicholson, Rob Frith & Jack Lovel
Cette image montre une cuisine encastrable et bicolore vintage avec un évier 1 bac, un placard à porte plane, des portes de placard noires, une crédence blanche, parquet foncé, îlot, un sol marron et un plan de travail gris.
Cette image montre une cuisine encastrable et bicolore vintage avec un évier 1 bac, un placard à porte plane, des portes de placard noires, une crédence blanche, parquet foncé, îlot, un sol marron et un plan de travail gris.
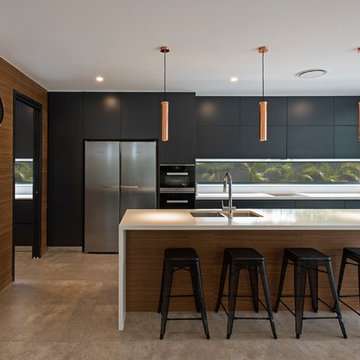
Cette image montre une cuisine parallèle et bicolore design avec des portes de placard noires, fenêtre, un sol en carrelage de céramique, îlot, un sol gris, un plan de travail blanc, un évier 2 bacs, un placard à porte plane et un électroménager en acier inoxydable.

Cette réalisation met en valeur le souci du détail propre à Mon Conseil Habitation. L’agencement des armoires de cuisine a été pensé au millimètre près tandis que la rénovation des boiseries témoigne du savoir-faire de nos artisans. Cet appartement haussmannien a été intégralement repensé afin de rendre l’espace plus fonctionnel.

Aspen Residence by Miller-Roodell Architects
Idées déco pour une cuisine américaine montagne en L avec un évier encastré, un placard à porte plane, des portes de placard noires, une crédence noire, un sol en bois brun, îlot, un sol marron et plan de travail noir.
Idées déco pour une cuisine américaine montagne en L avec un évier encastré, un placard à porte plane, des portes de placard noires, une crédence noire, un sol en bois brun, îlot, un sol marron et plan de travail noir.
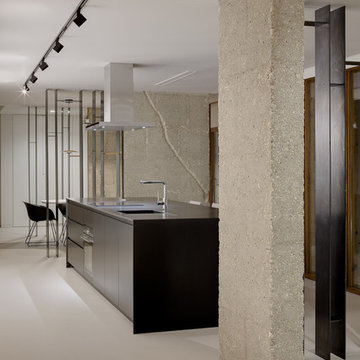
Idée de décoration pour une cuisine minimaliste avec un placard à porte plane, des portes de placard noires, îlot, plan de travail noir, un évier intégré, un électroménager noir, sol en béton ciré et un sol gris.

Aménagement d'une grande cuisine ouverte parallèle contemporaine avec un placard à porte plane, des portes de placard noires, un électroménager noir, un sol en carrelage de céramique, îlot, un sol multicolore et plan de travail noir.
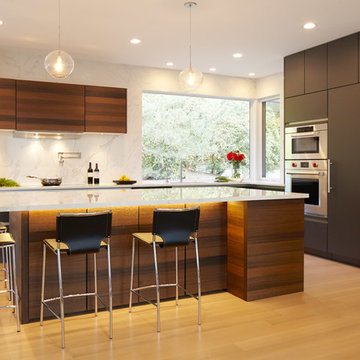
SieMatic Cabinetry in Smoked Oak Wood Veneer at Uppers and Island fronts and Graphite Grey Similaque Matt at Tall cabinets and Base cabinets.
Exemple d'une grande cuisine américaine encastrable moderne en L avec parquet clair, îlot, un évier encastré, un placard à porte plane, une crédence blanche, un sol beige, un plan de travail blanc, des portes de placard noires, un plan de travail en surface solide et une crédence en carreau de porcelaine.
Exemple d'une grande cuisine américaine encastrable moderne en L avec parquet clair, îlot, un évier encastré, un placard à porte plane, une crédence blanche, un sol beige, un plan de travail blanc, des portes de placard noires, un plan de travail en surface solide et une crédence en carreau de porcelaine.
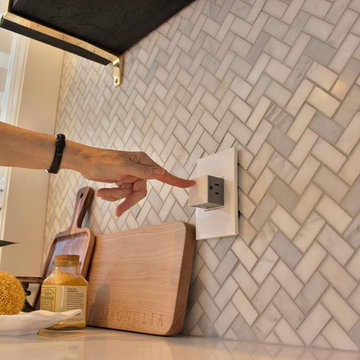
Black and White painted cabinetry paired with White Quartz and gold accents. A Black Stainless Steel appliance package completes the look in this remodeled Coal Valley, IL kitchen.
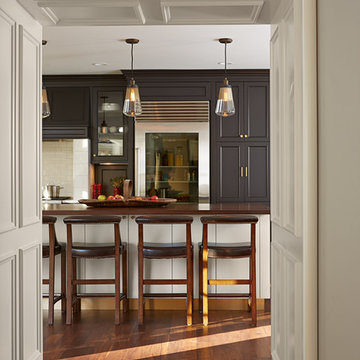
Award-winning kitchen remodel by MA Peterson of Edina, MN
Exemple d'une grande cuisine américaine chic en L avec parquet foncé, un évier encastré, un placard à porte affleurante, des portes de placard noires, un plan de travail en quartz, une crédence blanche, une crédence en carrelage métro, un électroménager en acier inoxydable, îlot et un sol marron.
Exemple d'une grande cuisine américaine chic en L avec parquet foncé, un évier encastré, un placard à porte affleurante, des portes de placard noires, un plan de travail en quartz, une crédence blanche, une crédence en carrelage métro, un électroménager en acier inoxydable, îlot et un sol marron.

Exemple d'une cuisine ouverte moderne de taille moyenne avec un évier encastré, un placard à porte shaker, des portes de placard noires, un plan de travail en surface solide, une crédence blanche, une crédence en carrelage métro, un électroménager en acier inoxydable et un sol en carrelage de porcelaine.

Shop the Look, See the Photo Tour here: https://www.studio-mcgee.com/studioblog/2016/4/4/modern-mountain-home-tour
Watch the Webisode: https://www.youtube.com/watch?v=JtwvqrNPjhU
Travis J Photography

photos by Kaity
Exemple d'une cuisine ouverte tendance en L de taille moyenne avec un évier encastré, un plan de travail en quartz modifié, un électroménager blanc, îlot, des portes de placard noires, une crédence blanche, une crédence en carreau de verre, parquet clair et un placard à porte plane.
Exemple d'une cuisine ouverte tendance en L de taille moyenne avec un évier encastré, un plan de travail en quartz modifié, un électroménager blanc, îlot, des portes de placard noires, une crédence blanche, une crédence en carreau de verre, parquet clair et un placard à porte plane.

Photo by: Lucas Finlay
A successful entrepreneur and self-proclaimed bachelor, the owner of this 1,100-square-foot Yaletown property sought a complete renovation in time for Vancouver Winter Olympic Games. The goal: make it party central and keep the neighbours happy. For the latter, we added acoustical insulation to walls, ceilings, floors and doors. For the former, we designed the kitchen to provide ample catering space and keep guests oriented around the bar top and living area. Concrete counters, stainless steel cabinets, tin doors and concrete floors were chosen for durability and easy cleaning. The black, high-gloss lacquered pantry cabinets reflect light from the single window, and amplify the industrial space’s masculinity.
To add depth and highlight the history of the 100-year-old garment factory building, the original brick and concrete walls were exposed. In the living room, a drywall ceiling and steel beams were clad in Douglas Fir to reference the old, original post and beam structure.
We juxtaposed these raw elements with clean lines and bold statements with a nod to overnight guests. In the ensuite, the sculptural Spoon XL tub provides room for two; the vanity has a pop-up make-up mirror and extra storage; and, LED lighting in the steam shower to shift the mood from refreshing to sensual.

A unique blend of visual, textural and practical design has come together to create this bright and enjoyable Clonfarf kitchen.
Working with the owners interior designer, Anita Mitchell, we decided to take inspiration from the spectacular view and make it a key feature of the design using a variety of finishes and textures to add visual interest to the space and work with the natural light. Photos by Eliot Cohen

Interiors by SFA Design
Photography by Meghan Bierle-O'Brien
Idée de décoration pour une très grande cuisine américaine design en L avec un placard avec porte à panneau surélevé, des portes de placard noires, une crédence beige, un électroménager en acier inoxydable, un évier encastré, un plan de travail en surface solide, une crédence en mosaïque, un sol en bois brun et îlot.
Idée de décoration pour une très grande cuisine américaine design en L avec un placard avec porte à panneau surélevé, des portes de placard noires, une crédence beige, un électroménager en acier inoxydable, un évier encastré, un plan de travail en surface solide, une crédence en mosaïque, un sol en bois brun et îlot.
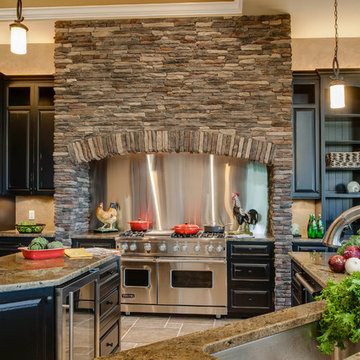
Brighton Kitchen Project. It features one of our local made lines of cabinets. They are a frameless 3/4" plywood construction in painted maple. The door style is a square raised panel with a "double bubble" detail on the inside edge in a painted and distressed black. Countertops are a Mombasa Granite with a 3/8" round edge. The floors are tumbled stone in a "pinwheel" pattern. The backsplash behind the stove is stainless steel. Appliances are by Viking.

This marble look quartz has the look and feel of marble without all the maintenance. It also works perfectly as a backsplash making the countertops look endless.

Cette image montre une cuisine ouverte bicolore design en L de taille moyenne avec un évier posé, un placard à porte plane, des portes de placard noires, un plan de travail en bois, une crédence marron, une crédence en bois, un électroménager noir, un sol en carrelage de céramique, aucun îlot, un sol noir, un plan de travail marron et un plafond en papier peint.
Idées déco de cuisines marrons avec des portes de placard noires
2