Idées déco de cuisines marrons avec plafond verrière
Trier par :
Budget
Trier par:Populaires du jour
1 - 20 sur 86 photos
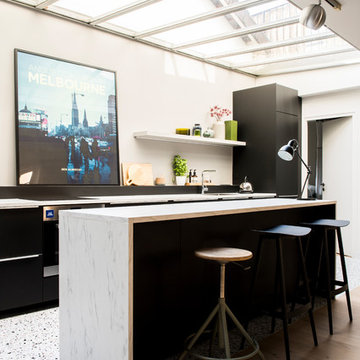
Anne-Emmanuelle Thion
Aménagement d'une cuisine parallèle contemporaine avec un placard à porte plane, des portes de placard noires, parquet clair, îlot, un sol beige, un plan de travail blanc et plafond verrière.
Aménagement d'une cuisine parallèle contemporaine avec un placard à porte plane, des portes de placard noires, parquet clair, îlot, un sol beige, un plan de travail blanc et plafond verrière.

Matthis Mouchot
Idée de décoration pour une cuisine américaine linéaire urbaine de taille moyenne avec un plan de travail en bois, îlot, un plan de travail beige, un évier 2 bacs, un placard à porte plane, des portes de placard blanches, une crédence marron, un électroménager en acier inoxydable, un sol marron et plafond verrière.
Idée de décoration pour une cuisine américaine linéaire urbaine de taille moyenne avec un plan de travail en bois, îlot, un plan de travail beige, un évier 2 bacs, un placard à porte plane, des portes de placard blanches, une crédence marron, un électroménager en acier inoxydable, un sol marron et plafond verrière.

Cuisine scandinave ouverte sur le salon, sous une véranda.
Meubles Ikea. Carreaux de ciment Bahya. Table AMPM. Chaises Eames. Suspension Made.com
© Delphine LE MOINE

Felipe Tozzato, Phillip Banks Construction
Idée de décoration pour une cuisine parallèle design avec un évier encastré, un placard à porte plane, des portes de placard blanches, un électroménager en acier inoxydable, aucun îlot, plan de travail en marbre, une crédence blanche, un sol en carrelage de céramique et plafond verrière.
Idée de décoration pour une cuisine parallèle design avec un évier encastré, un placard à porte plane, des portes de placard blanches, un électroménager en acier inoxydable, aucun îlot, plan de travail en marbre, une crédence blanche, un sol en carrelage de céramique et plafond verrière.

History, revived. An early 19th century Dutch farmstead, nestled in the hillside of Bucks County, Pennsylvania, offered a storied canvas on which to layer replicated additions and contemporary components. Endowed with an extensive art collection, the house and barn serve as a platform for aesthetic appreciation in all forms.

Roundhouse bespoke kitchen in a mix of Urbo, Metro and Classic ranges in white matt lacguer with composite stone worksurface, Fisher & Paykel appliances and white Aga.
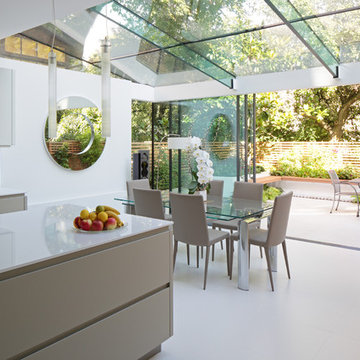
Susan Fisher Plotner/Susan Fisher Photography
Cette photo montre une cuisine américaine tendance avec plafond verrière.
Cette photo montre une cuisine américaine tendance avec plafond verrière.
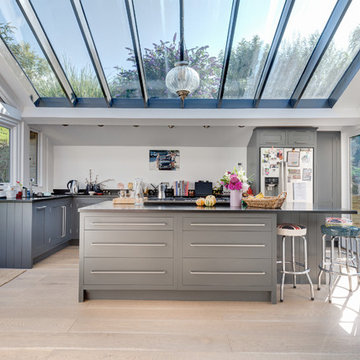
This wonderful contemporary kitchen is built into a new glass-roofed extension with access to the main garden and also to a side terrace. Colin Cadle Photography, Photo Styling Jan Cadle. www.colincadle.com

Andrew McKinney. The original galley kitchen was cramped and lacked sunlight. The wall separating the kitchen from the sun room was removed and both issues were resolved. Douglas fir was used for the support beam and columns.
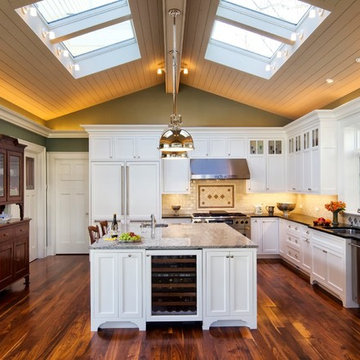
Beautiful sparkling, new kitchen with painted white cabinets, granite and soapstone counters. This kitchen was designed by Cathy Knight of Knight Architects LLC and the contractor for the project was Pinneo Construction. The kitchen features Sub-Zero, GE Monogram, and Thermador products. This homeowner wanted extra refrigerator space and less freezer, so used an all refrigerator on the left side next to a refrigerator/freezer that are both seamlessly integrated. It also features other appliances integrated into the cabinetry, like the Sub-Zero Wine Storage. The appliances were supplied by Mrs. G TV & Appliances.

Exemple d'une cuisine chic avec un placard à porte vitrée, des portes de placard blanches, une crédence blanche, un électroménager noir, une crédence en marbre et plafond verrière.

Cette photo montre une cuisine bicolore chic avec un évier 1 bac, des portes de placard noires, un électroménager noir, sol en béton ciré, îlot, un sol gris, un plan de travail gris et plafond verrière.

Contemporary kitchen and dining space with Nordic styling for a young family in Kensington. The kitchen is bespoke made and designed by the My-Studio team as part of our joinery offer.
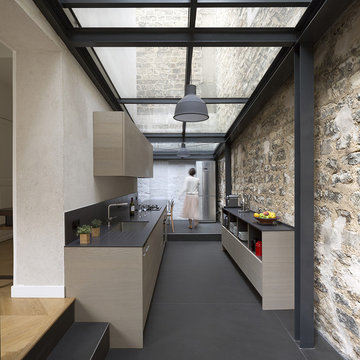
THINK TANK architecture - Cécile Septet photographe
Cette image montre une cuisine parallèle minimaliste de taille moyenne avec un évier encastré, un placard à porte plane, aucun îlot et plafond verrière.
Cette image montre une cuisine parallèle minimaliste de taille moyenne avec un évier encastré, un placard à porte plane, aucun îlot et plafond verrière.
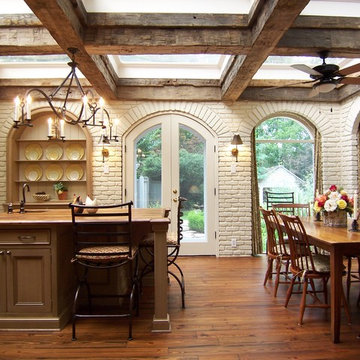
Idées déco pour une cuisine américaine classique avec un placard avec porte à panneau encastré, des portes de placard marrons, un plan de travail en bois et plafond verrière.

Cette image montre une grande cuisine américaine design avec un placard à porte plane, des portes de placard grises, plan de travail en marbre, une crédence grise, une crédence en marbre, un électroménager en acier inoxydable, îlot, un sol gris, un plan de travail gris et plafond verrière.
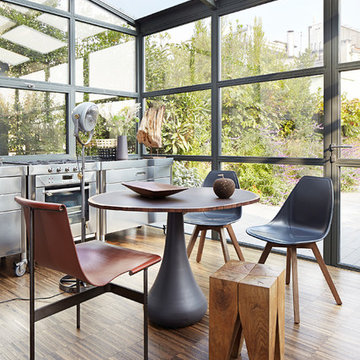
Michel Bousquet
Exemple d'une grande cuisine américaine linéaire tendance en inox avec un placard à porte plane, parquet foncé et plafond verrière.
Exemple d'une grande cuisine américaine linéaire tendance en inox avec un placard à porte plane, parquet foncé et plafond verrière.
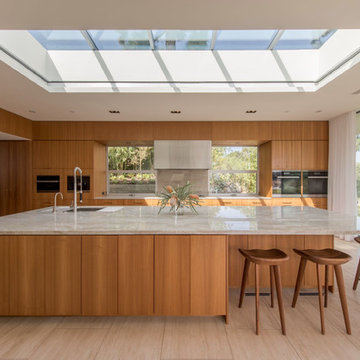
photography: francis dreis
Idées déco pour une cuisine rétro en bois brun avec un évier encastré, un placard à porte plane, fenêtre, îlot, un sol beige, un plan de travail gris et plafond verrière.
Idées déco pour une cuisine rétro en bois brun avec un évier encastré, un placard à porte plane, fenêtre, îlot, un sol beige, un plan de travail gris et plafond verrière.

Cette image montre une cuisine américaine linéaire design de taille moyenne avec un évier encastré, un placard à porte plane, des portes de placard beiges, un plan de travail en quartz, une crédence miroir, un électroménager en acier inoxydable, îlot, un sol gris, un plan de travail blanc et plafond verrière.
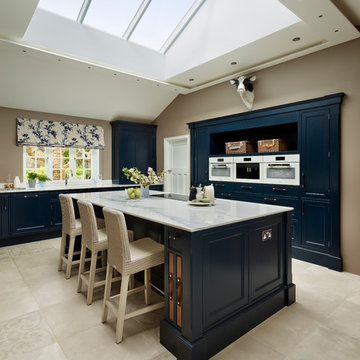
The roof lantern floods the room with natural light, not only balancing the dark tone on the cabinetry but also making the room feel airy and spacious - just as our client, Jane, had hoped to achieve in her new kitchen.
Idées déco de cuisines marrons avec plafond verrière
1