Idées déco de cuisines marrons avec un électroménager noir
Trier par :
Budget
Trier par:Populaires du jour
141 - 160 sur 17 671 photos
1 sur 3
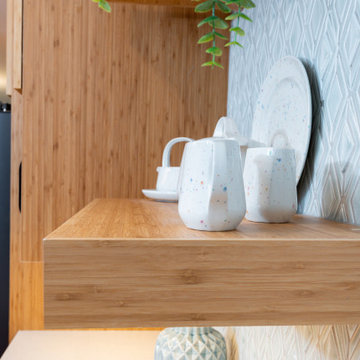
Cramped, outdated cape cod kitchen remodeled from the floor up. removing one wall between the dining room and original kitchen opens the entire space.

Storage over the double oven is meticulously captured through vertical shelves perfect for trays and baking sheets.
Aménagement d'une cuisine américaine classique avec un évier de ferme, un placard avec porte à panneau encastré, des portes de placard blanches, un plan de travail en quartz modifié, une crédence grise, une crédence en carrelage métro, un électroménager noir, un sol en bois brun, îlot, un sol marron et un plan de travail blanc.
Aménagement d'une cuisine américaine classique avec un évier de ferme, un placard avec porte à panneau encastré, des portes de placard blanches, un plan de travail en quartz modifié, une crédence grise, une crédence en carrelage métro, un électroménager noir, un sol en bois brun, îlot, un sol marron et un plan de travail blanc.
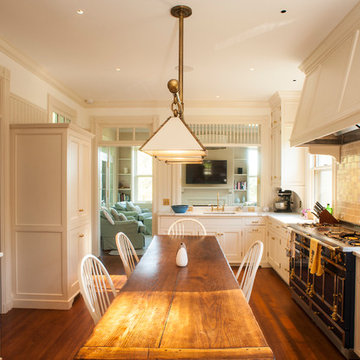
Réalisation d'une cuisine américaine parallèle victorienne de taille moyenne avec un évier encastré, un placard avec porte à panneau encastré, des portes de placard blanches, plan de travail en marbre, une crédence blanche, une crédence en carreau de porcelaine, un électroménager noir, un sol en bois brun, aucun îlot et un sol marron.
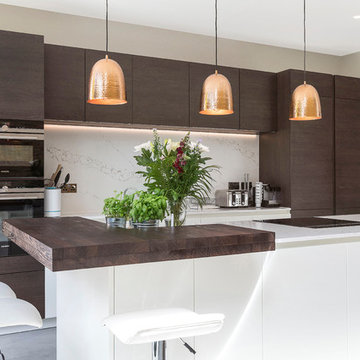
Inspiration pour une cuisine design en bois foncé avec un placard à porte plane, une crédence blanche, un électroménager noir et îlot.
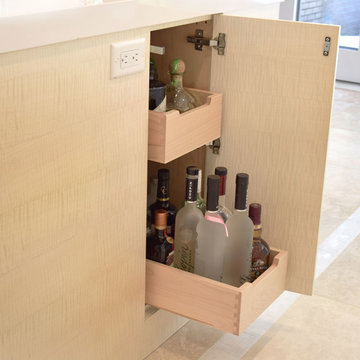
Idées déco pour une grande cuisine américaine contemporaine en L et bois clair avec un évier encastré, un placard à porte plane, plan de travail en marbre, une crédence grise, une crédence en dalle de pierre, un électroménager noir, sol en stratifié et îlot.
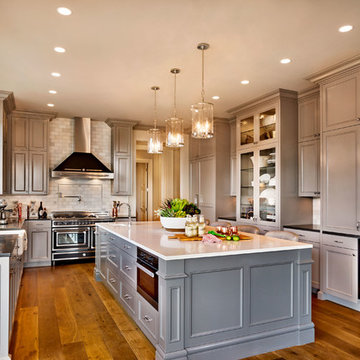
Cette photo montre une cuisine chic en U fermée et de taille moyenne avec un évier de ferme, un placard avec porte à panneau encastré, des portes de placard grises, un plan de travail en quartz modifié, une crédence blanche, une crédence en carrelage de pierre, un électroménager noir, parquet clair et îlot.
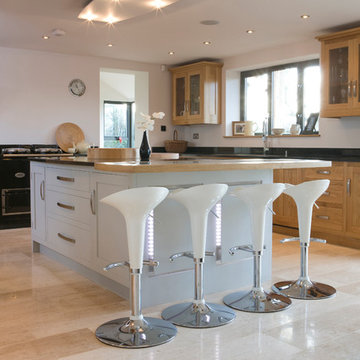
The large kitchen island is the key focal point in this spacious, open plan kitchen.
Images - Adam Gibbard
Idée de décoration pour une grande cuisine américaine design en bois clair avec un plan de travail en granite, une crédence noire, un électroménager noir, un sol en carrelage de céramique et îlot.
Idée de décoration pour une grande cuisine américaine design en bois clair avec un plan de travail en granite, une crédence noire, un électroménager noir, un sol en carrelage de céramique et îlot.

Réalisation d'une cuisine américaine champêtre en L et bois clair de taille moyenne avec un évier encastré, un placard avec porte à panneau surélevé, une crédence multicolore, une crédence en céramique, un électroménager noir, tomettes au sol, îlot et un sol orange.
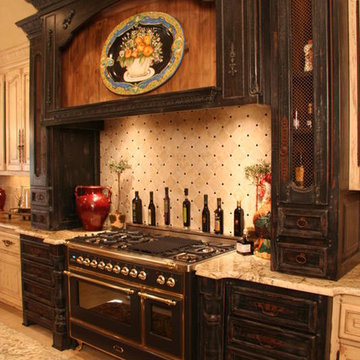
Made from Antique woods/ hand built/ Compelete Kitchen
Idée de décoration pour une cuisine américaine linéaire méditerranéenne en bois foncé de taille moyenne avec un placard avec porte à panneau surélevé, une crédence beige, une crédence en carrelage de pierre, un électroménager noir, un sol en travertin, îlot et plan de travail en marbre.
Idée de décoration pour une cuisine américaine linéaire méditerranéenne en bois foncé de taille moyenne avec un placard avec porte à panneau surélevé, une crédence beige, une crédence en carrelage de pierre, un électroménager noir, un sol en travertin, îlot et plan de travail en marbre.

Cette image montre une cuisine américaine linéaire design en bois clair de taille moyenne avec un évier intégré, un placard à porte plane, un plan de travail en terrazzo, une crédence rose, une crédence en céramique, un électroménager noir, un sol en linoléum, îlot, un sol gris, un plan de travail blanc et poutres apparentes.

This light and airy marble kitchen is a stark contrast to the small compartmentalized kitchen that existed before. With the long 19-foot kitchen island we worked with a finish carpenter to cover the cabinetry in wooden pieces to create a ribbed effect. The texture really elevates this modern, minimalist kitchen and makes it interesting. An appliance garage to the left of the ovens keeps all the clutter out of sight! Practical, calming, and great for entertaining!

This Kitchen was relocated from the middle of the home to the north end. Four steel trusses were installed as load-bearing walls and beams had to be removed to accommodate for the floorplan changes.
There is now an open Kitchen/Butlers/Dining/Living upstairs that is drenched in natural light with the most undisturbed view this location has to offer.
A warm and inviting space with oversized windows, gorgeous joinery, a curved micro cement island benchtop with timber cladding, gold tapwear and layered lighting throughout to really enhance this beautiful space.
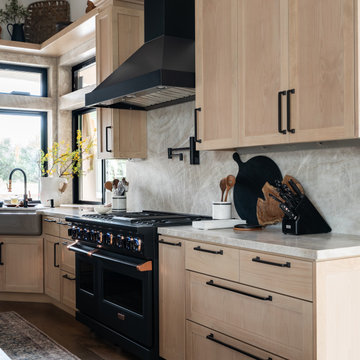
Cette image montre une grande cuisine ouverte design en L et bois clair avec un évier de ferme, un placard à porte shaker, plan de travail en marbre, une crédence beige, une crédence en marbre, un électroménager noir, un sol en bois brun, îlot, un sol marron, un plan de travail beige et poutres apparentes.
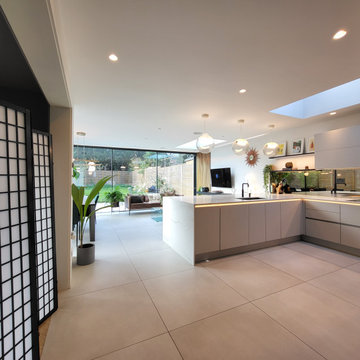
A look at our recent installation of matt sand beige and matt black kitchen with anti-fingerprint technology paired with @busterandpunch handles.
Réalisation d'une grande cuisine américaine design en U avec un évier encastré, un placard avec porte à panneau encastré, des portes de placard beiges, plan de travail en marbre, une crédence miroir, un électroménager noir, un sol en carrelage de porcelaine, une péninsule, un sol beige et un plan de travail jaune.
Réalisation d'une grande cuisine américaine design en U avec un évier encastré, un placard avec porte à panneau encastré, des portes de placard beiges, plan de travail en marbre, une crédence miroir, un électroménager noir, un sol en carrelage de porcelaine, une péninsule, un sol beige et un plan de travail jaune.
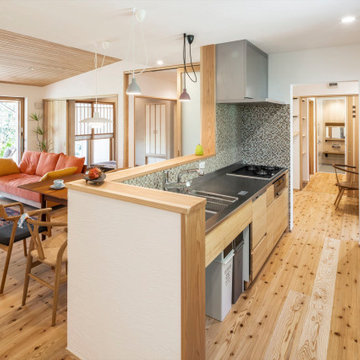
キッチン、家事室、洗面脱衣室、浴室を一直線に並べること家事動線を単純化
Inspiration pour une cuisine ouverte linéaire en bois clair avec un évier intégré, un placard à porte plane, un plan de travail en inox, une crédence en carreau de verre, un électroménager noir, un sol en bois brun et îlot.
Inspiration pour une cuisine ouverte linéaire en bois clair avec un évier intégré, un placard à porte plane, un plan de travail en inox, une crédence en carreau de verre, un électroménager noir, un sol en bois brun et îlot.
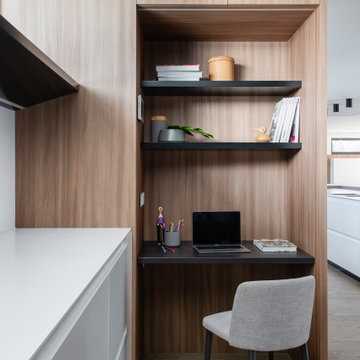
Large kitchens with a large family that all get involved with cooking on regular occasions means there needs to be a large focus on zones, active vs passive over the very old and traditional thinking of the working triangle.
By separating the zones and providing large preparation space between appliances the homes regular cooks could do so without interference or hindrance.
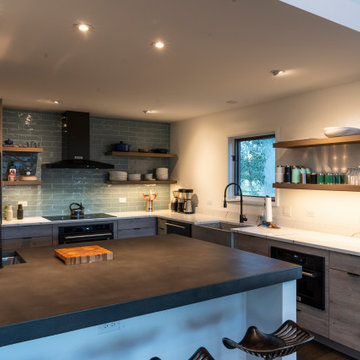
Clean Contemporary Kitchen with Black Appliances and Plumbing Fixtures. Concrete Island Countertop. Pental Quartz Perimeter. Floating Shelf Storage.

Cette photo montre une cuisine bicolore chic avec un évier 1 bac, des portes de placard noires, un électroménager noir, sol en béton ciré, îlot, un sol gris, un plan de travail gris et plafond verrière.
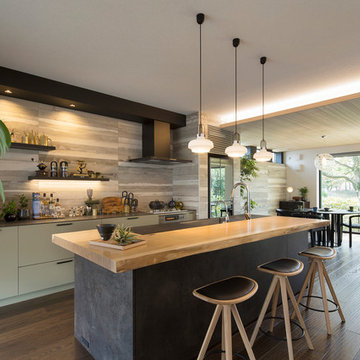
kitchenhouse
Idées déco pour une cuisine ouverte linéaire asiatique en bois vieilli avec un évier encastré, un électroménager noir, îlot, un sol marron, plan de travail noir et un placard à porte plane.
Idées déco pour une cuisine ouverte linéaire asiatique en bois vieilli avec un évier encastré, un électroménager noir, îlot, un sol marron, plan de travail noir et un placard à porte plane.

Maurizio Sorvillo
Cette photo montre une cuisine américaine linéaire nature avec un évier de ferme, un placard à porte shaker, des portes de placard bleues, plan de travail carrelé, une crédence multicolore, un sol en brique, aucun îlot, un sol marron, un plan de travail multicolore et un électroménager noir.
Cette photo montre une cuisine américaine linéaire nature avec un évier de ferme, un placard à porte shaker, des portes de placard bleues, plan de travail carrelé, une crédence multicolore, un sol en brique, aucun îlot, un sol marron, un plan de travail multicolore et un électroménager noir.
Idées déco de cuisines marrons avec un électroménager noir
8