Idées déco de cuisines marrons avec un plan de travail en béton
Trier par :
Budget
Trier par:Populaires du jour
41 - 60 sur 3 393 photos
1 sur 3

Idée de décoration pour une cuisine parallèle chalet en bois clair avec un électroménager en acier inoxydable, un plan de travail en béton, un placard à porte shaker, moquette, îlot et poutres apparentes.
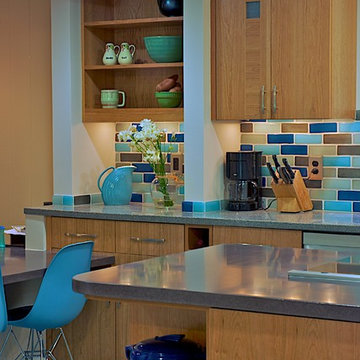
Aménagement d'une cuisine classique en bois brun avec un plan de travail en béton, une crédence multicolore, un placard à porte plane et une crédence en carrelage métro.

Looking lengthwise down the galley-style kitchen. Although it is a smaller kitchen, it has been designed for maximum convenience and has abundant storage.
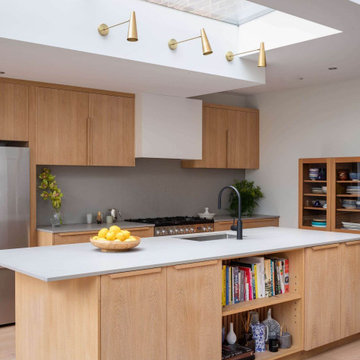
Blending the warmth and natural elements of Scandinavian design with Japanese minimalism.
With true craftsmanship, the wooden doors paired with a bespoke oak handle showcases simple, functional design, contrasting against the bold dark green crittal doors and raw concrete Caesarstone worktop.
The large double larder brings ample storage, essential for keeping the open-plan kitchen elegant and serene.
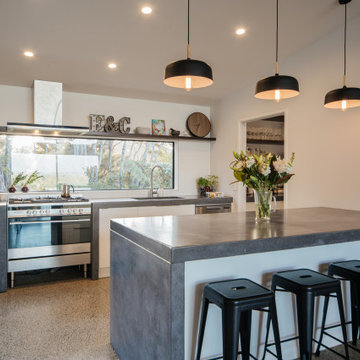
Cette photo montre une cuisine américaine linéaire moderne de taille moyenne avec un évier encastré, un placard avec porte à panneau encastré, des portes de placard blanches, un plan de travail en béton, une crédence blanche, une crédence en carrelage métro, un électroménager en acier inoxydable, sol en béton ciré, îlot, un sol gris, un plan de travail gris et un plafond voûté.

Aménagement d'une grande cuisine ouverte parallèle montagne en bois brun avec un évier encastré, un placard à porte shaker, un plan de travail en béton, une crédence grise, une crédence en carrelage de pierre, un électroménager en acier inoxydable, un sol en bois brun, îlot, un sol multicolore et un plan de travail gris.

Vista principale della cucina con tavolo da pranzo centrale e lampade di design, i meteriali scelti creano un contrasto perfetto con il parquet a spina di pesce
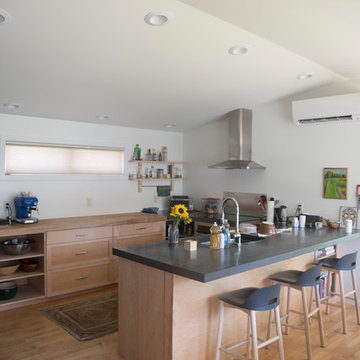
Custom built flat panel maple cabinets and drawers add much needed storage space to an open concept kitchen. Concrete slab countertops with a butcher block section. Stainless steel appliances and stainless steel undermount sink.
Photo credit: Jennifer Broy

I built this on my property for my aging father who has some health issues. Handicap accessibility was a factor in design. His dream has always been to try retire to a cabin in the woods. This is what he got.
It is a 1 bedroom, 1 bath with a great room. It is 600 sqft of AC space. The footprint is 40' x 26' overall.
The site was the former home of our pig pen. I only had to take 1 tree to make this work and I planted 3 in its place. The axis is set from root ball to root ball. The rear center is aligned with mean sunset and is visible across a wetland.
The goal was to make the home feel like it was floating in the palms. The geometry had to simple and I didn't want it feeling heavy on the land so I cantilevered the structure beyond exposed foundation walls. My barn is nearby and it features old 1950's "S" corrugated metal panel walls. I used the same panel profile for my siding. I ran it vertical to match the barn, but also to balance the length of the structure and stretch the high point into the canopy, visually. The wood is all Southern Yellow Pine. This material came from clearing at the Babcock Ranch Development site. I ran it through the structure, end to end and horizontally, to create a seamless feel and to stretch the space. It worked. It feels MUCH bigger than it is.
I milled the material to specific sizes in specific areas to create precise alignments. Floor starters align with base. Wall tops adjoin ceiling starters to create the illusion of a seamless board. All light fixtures, HVAC supports, cabinets, switches, outlets, are set specifically to wood joints. The front and rear porch wood has three different milling profiles so the hypotenuse on the ceilings, align with the walls, and yield an aligned deck board below. Yes, I over did it. It is spectacular in its detailing. That's the benefit of small spaces.
Concrete counters and IKEA cabinets round out the conversation.
For those who cannot live tiny, I offer the Tiny-ish House.
Photos by Ryan Gamma
Staging by iStage Homes
Design Assistance Jimmy Thornton

Aménagement d'une grande cuisine américaine parallèle moderne avec un évier encastré, un placard à porte plane, des portes de placard grises, un plan de travail en béton, une crédence beige, un électroménager en acier inoxydable, parquet clair et îlot.
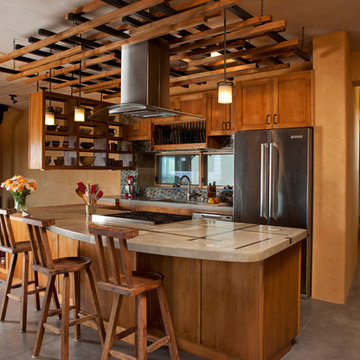
FSC Certified Alder Cabinets
Concrete Countertops
Ceiling Trellis
Kate Russell Photography
Cette photo montre une cuisine parallèle sud-ouest américain en bois brun avec un plan de travail en béton, un placard à porte shaker et un électroménager en acier inoxydable.
Cette photo montre une cuisine parallèle sud-ouest américain en bois brun avec un plan de travail en béton, un placard à porte shaker et un électroménager en acier inoxydable.
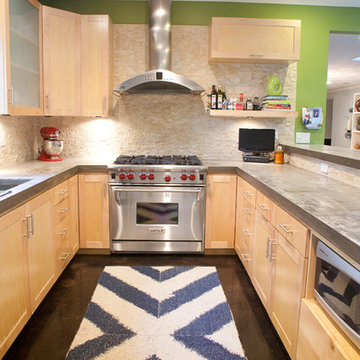
Wonderful modern remodel in Dallas Texas.
Cette photo montre une cuisine tendance en bois clair avec un électroménager en acier inoxydable, un plan de travail en béton, un placard à porte shaker, une crédence beige et une crédence en carrelage de pierre.
Cette photo montre une cuisine tendance en bois clair avec un électroménager en acier inoxydable, un plan de travail en béton, un placard à porte shaker, une crédence beige et une crédence en carrelage de pierre.
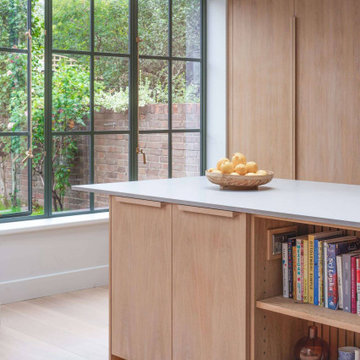
Blending the warmth and natural elements of Scandinavian design with Japanese minimalism.
With true craftsmanship, the wooden doors paired with a bespoke oak handle showcases simple, functional design, contrasting against the bold dark green crittal doors and raw concrete Caesarstone worktop.
The large double larder brings ample storage, essential for keeping the open-plan kitchen elegant and serene.
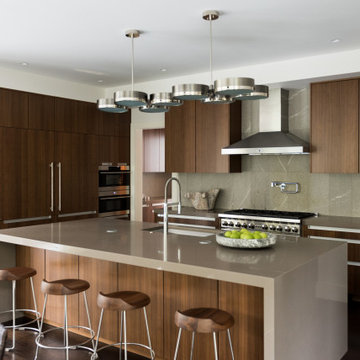
Idée de décoration pour une grande cuisine ouverte vintage en U et bois brun avec un évier 2 bacs, un placard à porte shaker, un plan de travail en béton, une crédence grise, une crédence en granite, un électroménager en acier inoxydable, parquet foncé, îlot, un sol marron et un plan de travail gris.

Cette photo montre une grande cuisine industrielle en L et inox fermée avec un évier de ferme, un placard à porte plane, un plan de travail en béton, un électroménager en acier inoxydable, parquet clair, îlot et un sol beige.

The Pearl is a Contemporary styled Florida Tropical home. The Pearl was designed and built by Josh Wynne Construction. The design was a reflection of the unusually shaped lot which is quite pie shaped. This green home is expected to achieve the LEED Platinum rating and is certified Energy Star, FGBC Platinum and FPL BuildSmart. Photos by Ryan Gamma
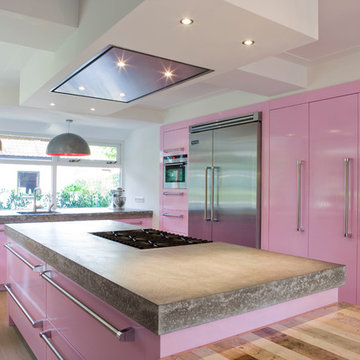
Réalisation d'une cuisine grise et rose minimaliste avec un plan de travail en béton et un électroménager en acier inoxydable.
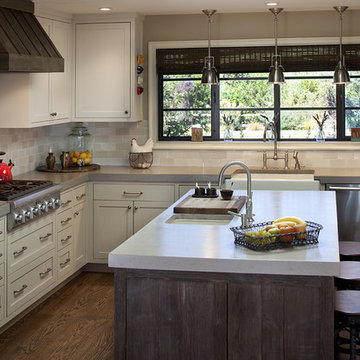
Idées déco pour une cuisine montagne avec un électroménager en acier inoxydable, un évier de ferme, un plan de travail en béton, une crédence beige et une crédence en carrelage métro.

2020 New Construction - Designed + Built + Curated by Steven Allen Designs, LLC - 3 of 5 of the Nouveau Bungalow Series. Inspired by New Mexico Artist Georgia O' Keefe. Featuring Sunset Colors + Vintage Decor + Houston Art + Concrete Countertops + Custom White Oak and White Cabinets + Handcrafted Tile + Frameless Glass + Polished Concrete Floors + Floating Concrete Shelves + 48" Concrete Pivot Door + Recessed White Oak Base Boards + Concrete Plater Walls + Recessed Joist Ceilings + Drop Oak Dining Ceiling + Designer Fixtures and Decor.

Scherr's doors and drawer fronts on IKEA Sektion cabinets. #125 Slab Walnut Veneer. Horizontal Grain Matching.
Réalisation d'une petite cuisine américaine linéaire minimaliste en bois foncé avec un évier encastré, un placard à porte plane, un plan de travail en béton, une crédence blanche, une crédence en céramique, un électroménager en acier inoxydable, sol en béton ciré, aucun îlot, un sol gris et un plan de travail blanc.
Réalisation d'une petite cuisine américaine linéaire minimaliste en bois foncé avec un évier encastré, un placard à porte plane, un plan de travail en béton, une crédence blanche, une crédence en céramique, un électroménager en acier inoxydable, sol en béton ciré, aucun îlot, un sol gris et un plan de travail blanc.
Idées déco de cuisines marrons avec un plan de travail en béton
3