Idées déco de cuisines marrons avec un plan de travail en cuivre
Trier par:Populaires du jour
1 - 20 sur 193 photos
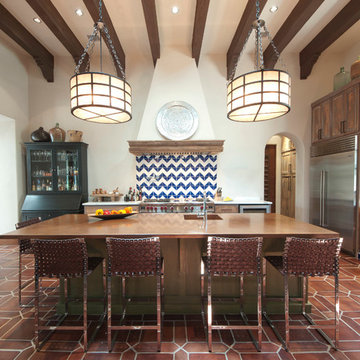
Kitchen with island seating.
Cette photo montre une cuisine méditerranéenne en bois vieilli avec un évier intégré, un électroménager en acier inoxydable, îlot et un plan de travail en cuivre.
Cette photo montre une cuisine méditerranéenne en bois vieilli avec un évier intégré, un électroménager en acier inoxydable, îlot et un plan de travail en cuivre.

photos by John McManus
Réalisation d'une grande cuisine tradition en bois clair et L fermée avec un plan de travail en cuivre, un évier de ferme, un placard avec porte à panneau surélevé, un électroménager en acier inoxydable, une crédence métallisée, une crédence en dalle métallique, parquet clair et îlot.
Réalisation d'une grande cuisine tradition en bois clair et L fermée avec un plan de travail en cuivre, un évier de ferme, un placard avec porte à panneau surélevé, un électroménager en acier inoxydable, une crédence métallisée, une crédence en dalle métallique, parquet clair et îlot.
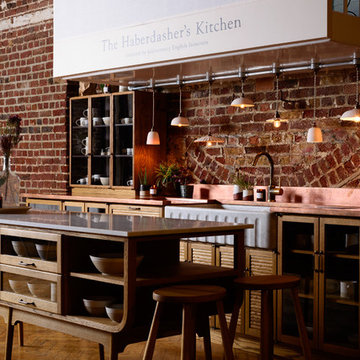
Réalisation d'une cuisine tradition en bois brun fermée et de taille moyenne avec un évier 2 bacs, un plan de travail en cuivre, une crédence marron, un sol en bois brun, îlot, un sol marron et un plan de travail marron.
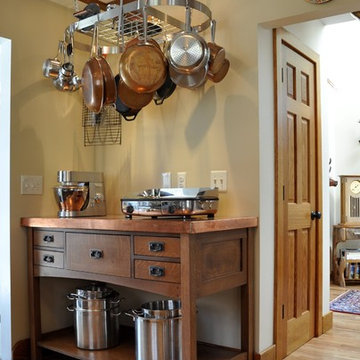
Renovation of 1980 built home.
Cette image montre une cuisine craftsman avec un plan de travail en cuivre.
Cette image montre une cuisine craftsman avec un plan de travail en cuivre.

Vance Fox
Exemple d'une cuisine américaine parallèle et encastrable chic en bois brun de taille moyenne avec un évier de ferme, un placard avec porte à panneau encastré, une crédence multicolore, une crédence en carrelage de pierre, un sol en ardoise, une péninsule et un plan de travail en cuivre.
Exemple d'une cuisine américaine parallèle et encastrable chic en bois brun de taille moyenne avec un évier de ferme, un placard avec porte à panneau encastré, une crédence multicolore, une crédence en carrelage de pierre, un sol en ardoise, une péninsule et un plan de travail en cuivre.
![[Private Residence] Rock Creek Cattle Company](https://st.hzcdn.com/fimgs/pictures/kitchens/private-residence-rock-creek-cattle-company-sway-and-co-interior-design-img~a8813d7205137fe4_2795-1-1293dea-w360-h360-b0-p0.jpg)
Réalisation d'une cuisine américaine chalet en U et bois brun de taille moyenne avec un évier de ferme, un placard à porte shaker, un plan de travail en cuivre, une crédence grise, un électroménager en acier inoxydable, un sol en bois brun et îlot.
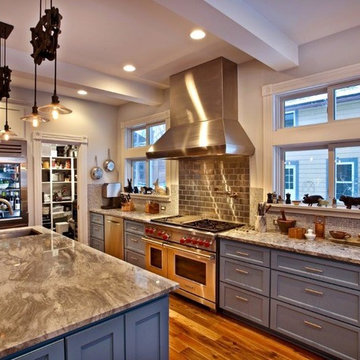
Aménagement d'une grande cuisine ouverte craftsman en U avec un évier encastré, un placard à porte shaker, des portes de placard bleues, un plan de travail en cuivre, une crédence métallisée, une crédence en dalle métallique, un électroménager en acier inoxydable, un sol en bois brun, îlot et un sol marron.
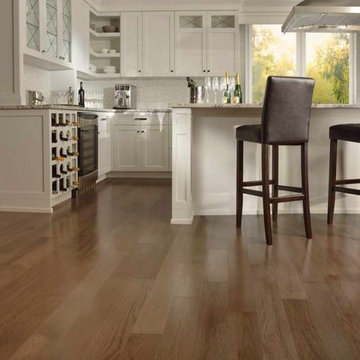
Idées déco pour une grande cuisine linéaire moderne avec un placard à porte plane, des portes de placard marrons, un plan de travail en cuivre, parquet en bambou, îlot, un sol marron et un plan de travail blanc.
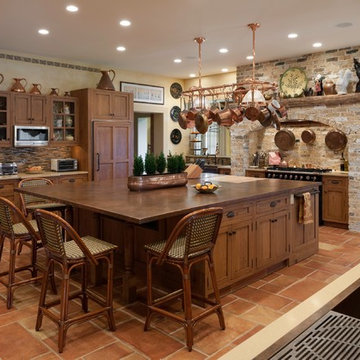
Aménagement d'une cuisine méditerranéenne avec un plan de travail en cuivre.

Inspiration pour une grande cuisine encastrable et bicolore chalet en L et bois vieilli avec un évier de ferme, un placard avec porte à panneau surélevé, une crédence marron, parquet foncé, îlot et un plan de travail en cuivre.

Photo Credit: Amy Barkow | Barkow Photo,
Lighting Design: LOOP Lighting,
Interior Design: Blankenship Design,
General Contractor: Constructomics LLC

Mia Lind
Exemple d'une petite cuisine ouverte linéaire tendance avec un évier posé, un placard à porte plane, des portes de placard marrons, un plan de travail en cuivre, une crédence grise, aucun îlot et papier peint.
Exemple d'une petite cuisine ouverte linéaire tendance avec un évier posé, un placard à porte plane, des portes de placard marrons, un plan de travail en cuivre, une crédence grise, aucun îlot et papier peint.
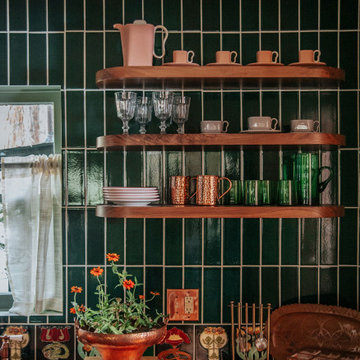
Cette image montre une cuisine ouverte parallèle bohème en bois brun de taille moyenne avec un évier de ferme, un placard sans porte, un plan de travail en cuivre, une crédence verte, une crédence en céramique, une péninsule et un plafond en papier peint.
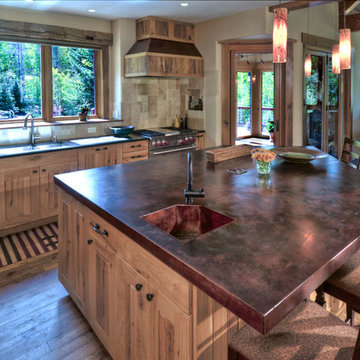
The kitchen features custom concrete counters as well as L.E.D. lighting & all "E-star" appliances.
Carl Schofield Photography
Inspiration pour une grande cuisine ouverte traditionnelle en bois clair avec un plan de travail en cuivre, un évier intégré, un placard à porte shaker, une crédence beige, une crédence en céramique, un électroménager en acier inoxydable, un sol en bois brun, îlot et un sol marron.
Inspiration pour une grande cuisine ouverte traditionnelle en bois clair avec un plan de travail en cuivre, un évier intégré, un placard à porte shaker, une crédence beige, une crédence en céramique, un électroménager en acier inoxydable, un sol en bois brun, îlot et un sol marron.

Contemporary artist Gustav Klimpt’s “The Kiss” was the inspiration for this 1950’s ranch remodel. The existing living room, dining, kitchen and family room were independent rooms completely separate from each other. Our goal was to create an open grand-room design to accommodate the needs of a couple who love to entertain on a large scale and whose parties revolve around theater and the latest in gourmet cuisine.
The kitchen was moved to the end wall so that it became the “stage” for all of the client’s entertaining and daily life’s “productions”. The custom tile mosaic, both at the fireplace and kitchen, inspired by Klimpt, took first place as the focal point. Because of this, we chose the Best by Broan K4236SS for its minimal design, power to vent the 30” Wolf Cooktop and that it offered a seamless flue for the 10’6” high ceiling. The client enjoys the convenient controls and halogen lighting system that the hood offers and cleaning the professional baffle filter system is a breeze since they fit right in the Bosch dishwasher.
Finishes & Products:
Beech Slab-Style cabinets with Espresso stained alder accents.
Custom slate and tile mosaic backsplash
Kitchenaid Refrigerator
Dacor wall oven and convection/microwave
Wolf 30” cooktop top
Bamboo Flooring
Custom radius copper eating bar
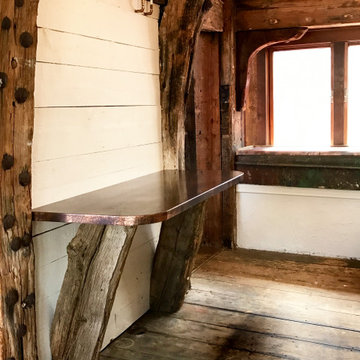
Custom designed kitchen cabinets and shelving. Made of reclaimed timbers and wood. Countertops made of copper.
Exemple d'une cuisine nature avec un évier de ferme, un plan de travail en cuivre et une crédence en bois.
Exemple d'une cuisine nature avec un évier de ferme, un plan de travail en cuivre et une crédence en bois.

Karl Neumann Photography
Cette photo montre une grande cuisine américaine parallèle montagne en bois foncé avec un évier encastré, un placard avec porte à panneau encastré, une crédence marron, parquet clair, îlot, un plan de travail en cuivre, une crédence en carrelage métro, un électroménager de couleur et un sol marron.
Cette photo montre une grande cuisine américaine parallèle montagne en bois foncé avec un évier encastré, un placard avec porte à panneau encastré, une crédence marron, parquet clair, îlot, un plan de travail en cuivre, une crédence en carrelage métro, un électroménager de couleur et un sol marron.

Idée de décoration pour une grande cuisine méditerranéenne en L avec une crédence blanche, un évier encastré, un placard avec porte à panneau surélevé, des portes de placard grises, un plan de travail en cuivre, une crédence en céramique, un électroménager en acier inoxydable, tomettes au sol et îlot.
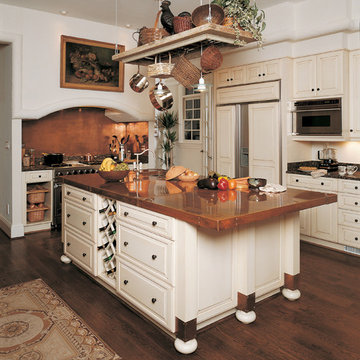
Idée de décoration pour une cuisine tradition avec un plan de travail en cuivre, un placard avec porte à panneau surélevé, des portes de placard beiges, une crédence métallisée et une crédence en dalle métallique.

Contemporary artist Gustav Klimpt’s “The Kiss” was the inspiration for this 1950’s ranch remodel. The existing living room, dining, kitchen and family room were independent rooms completely separate from each other. Our goal was to create an open grand-room design to accommodate the needs of a couple who love to entertain on a large scale and whose parties revolve around theater and the latest in gourmet cuisine.
The kitchen was moved to the end wall so that it became the “stage” for all of the client’s entertaining and daily life’s “productions”. The custom tile mosaic, both at the fireplace and kitchen, inspired by Klimpt, took first place as the focal point. Because of this, we chose the Best by Broan K4236SS for its minimal design, power to vent the 30” Wolf Cooktop and that it offered a seamless flue for the 10’6” high ceiling. The client enjoys the convenient controls and halogen lighting system that the hood offers and cleaning the professional baffle filter system is a breeze since they fit right in the Bosch dishwasher.
Finishes & Products:
Beech Slab-Style cabinets with Espresso stained alder accents.
Custom slate and tile mosaic backsplash
Kitchenaid Refrigerator
Dacor wall oven and convection/microwave
Wolf 30” cooktop top
Bamboo Flooring
Custom radius copper eating bar
Idées déco de cuisines marrons avec un plan de travail en cuivre
1