Idées déco de cuisines marrons avec un plan de travail en surface solide
Trier par :
Budget
Trier par:Populaires du jour
1 - 20 sur 16 058 photos
1 sur 3
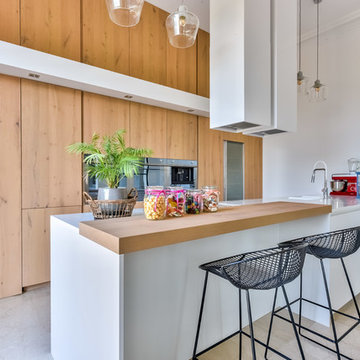
Cette image montre une grande cuisine blanche et bois design en bois clair avec un plan de travail en surface solide, un plan de travail blanc, un évier 1 bac, un placard à porte plane, un électroménager en acier inoxydable, une péninsule et un sol gris.
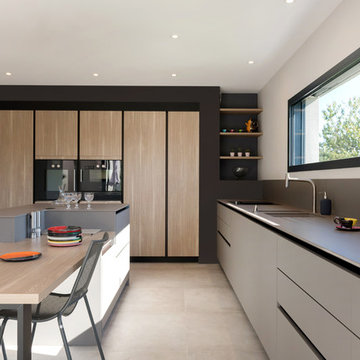
Sabine Serrad
Cette photo montre une cuisine américaine tendance avec des portes de placard grises, un plan de travail en surface solide, une crédence grise, un électroménager noir, un sol en carrelage de céramique, îlot, un sol gris, un plan de travail gris, un évier 2 bacs et un placard à porte plane.
Cette photo montre une cuisine américaine tendance avec des portes de placard grises, un plan de travail en surface solide, une crédence grise, un électroménager noir, un sol en carrelage de céramique, îlot, un sol gris, un plan de travail gris, un évier 2 bacs et un placard à porte plane.
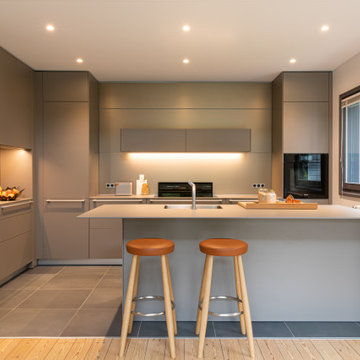
Inspiration pour une cuisine parallèle design de taille moyenne avec un évier intégré, un placard à porte plane, des portes de placard grises, un plan de travail en surface solide, un électroménager noir, îlot, un sol gris et un plan de travail gris.

Aménagement d'une cuisine contemporaine en L avec un placard à porte plane, des portes de placard blanches, fenêtre, un électroménager en acier inoxydable, îlot, un sol blanc, un plan de travail blanc, un évier encastré, un plan de travail en surface solide et sol en béton ciré.

Chris Snook
Réalisation d'une cuisine américaine tradition avec un placard à porte shaker, un plan de travail en surface solide, îlot, un sol gris, des portes de placard grises, un plan de travail blanc et plafond verrière.
Réalisation d'une cuisine américaine tradition avec un placard à porte shaker, un plan de travail en surface solide, îlot, un sol gris, des portes de placard grises, un plan de travail blanc et plafond verrière.

We were commissioned to design and build a new kitchen for this terraced side extension. The clients were quite specific about their style and ideas. After a few variations they fell in love with the floating island idea with fluted solid Utile. The Island top is 100% rubber and the main kitchen run work top is recycled resin and plastic. The cut out handles are replicas of an existing midcentury sideboard.
MATERIALS – Sapele wood doors and slats / birch ply doors with Forbo / Krion work tops / Flute glass.

This scullery kitchen is located near the garage entrance to the home and the utility room. It is one of two kitchens in the home. The more formal entertaining kitchen is open to the formal living area. This kitchen provides an area for the bulk of the cooking and dish washing. It can also serve as a staging area for caterers when needed.
Counters: Viatera by LG - Minuet
Brick Back Splash and Floor: General Shale, Culpepper brick veneer
Light Fixture/Pot Rack: Troy - Brunswick, F3798, Aged Pewter finish
Cabinets, Shelves, Island Counter: Grandeur Cellars
Shelf Brackets: Rejuvenation Hardware, Portland shelf bracket, 10"
Cabinet Hardware: Emtek, Trinity, Flat Black finish
Barn Door Hardware: Register Dixon Custom Homes
Barn Door: Register Dixon Custom Homes
Wall and Ceiling Paint: Sherwin Williams - 7015 Repose Gray
Cabinet Paint: Sherwin Williams - 7019 Gauntlet Gray
Refrigerator: Electrolux - Icon Series
Dishwasher: Bosch 500 Series Bar Handle Dishwasher
Sink: Proflo - PFUS308, single bowl, under mount, stainless
Faucet: Kohler - Bellera, K-560, pull down spray, vibrant stainless finish
Stove: Bertazzoni 36" Dual Fuel Range with 5 burners
Vent Hood: Bertazzoni Heritage Series
Tre Dunham with Fine Focus Photography

This photo: For a couple's house in Paradise Valley, architect C.P. Drewett created a sleek modern kitchen with Caesarstone counters and tile backsplashes from Art Stone LLC. Porcelain-tile floors from Villagio Tile & Stone provide contrast to the dark-stained vertical-grain white-oak cabinetry fabricated by Reliance Custom Cabinets.
Positioned near the base of iconic Camelback Mountain, “Outside In” is a modernist home celebrating the love of outdoor living Arizonans crave. The design inspiration was honoring early territorial architecture while applying modernist design principles.
Dressed with undulating negra cantera stone, the massing elements of “Outside In” bring an artistic stature to the project’s design hierarchy. This home boasts a first (never seen before feature) — a re-entrant pocketing door which unveils virtually the entire home’s living space to the exterior pool and view terrace.
A timeless chocolate and white palette makes this home both elegant and refined. Oriented south, the spectacular interior natural light illuminates what promises to become another timeless piece of architecture for the Paradise Valley landscape.
Project Details | Outside In
Architect: CP Drewett, AIA, NCARB, Drewett Works
Builder: Bedbrock Developers
Interior Designer: Ownby Design
Photographer: Werner Segarra
Publications:
Luxe Interiors & Design, Jan/Feb 2018, "Outside In: Optimized for Entertaining, a Paradise Valley Home Connects with its Desert Surrounds"
Awards:
Gold Nugget Awards - 2018
Award of Merit – Best Indoor/Outdoor Lifestyle for a Home – Custom
The Nationals - 2017
Silver Award -- Best Architectural Design of a One of a Kind Home - Custom or Spec
http://www.drewettworks.com/outside-in/

Irvin Serrano
Idée de décoration pour une grande cuisine encastrable chalet en L et bois foncé avec un évier encastré, un placard à porte shaker, un sol en bois brun, îlot, un plan de travail en surface solide et un sol marron.
Idée de décoration pour une grande cuisine encastrable chalet en L et bois foncé avec un évier encastré, un placard à porte shaker, un sol en bois brun, îlot, un plan de travail en surface solide et un sol marron.

Jeff Herr
Aménagement d'une arrière-cuisine parallèle contemporaine de taille moyenne avec des portes de placard blanches, un évier encastré, un plan de travail en surface solide, une crédence grise, un électroménager en acier inoxydable, parquet foncé, îlot et un placard à porte shaker.
Aménagement d'une arrière-cuisine parallèle contemporaine de taille moyenne avec des portes de placard blanches, un évier encastré, un plan de travail en surface solide, une crédence grise, un électroménager en acier inoxydable, parquet foncé, îlot et un placard à porte shaker.
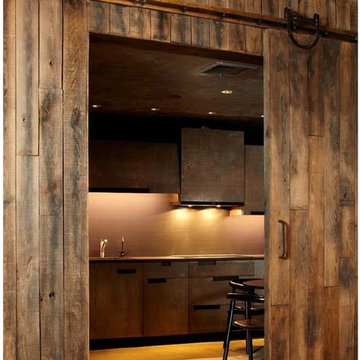
Inspiration pour une grande cuisine américaine chalet avec un placard à porte plane, un évier encastré, un plan de travail en surface solide et sol en béton ciré.

Cette image montre une cuisine américaine linéaire et encastrable design en bois clair de taille moyenne avec un évier posé, un placard à porte plane, un plan de travail en surface solide, une crédence grise, une crédence en marbre, un sol en linoléum, îlot, un sol gris et un plan de travail gris.

Inspiration pour une cuisine ouverte linéaire, bicolore et blanche et bois design avec un évier encastré, un placard à porte plane, des portes de placard blanches, une crédence beige, parquet clair, une péninsule, un sol beige, un plan de travail beige, un plafond en lambris de bois, un plan de travail en surface solide et un électroménager noir.
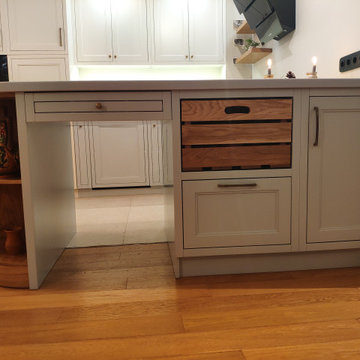
Чтобы кухня была не только привлекательна внешне, но и функциональной немаловажную роль играют системы хранения для кастрюлек, сковородок и других мелочей.
Во время проектирования кухни важно продумывать всё до мельчайших деталей, оформить дополнительные шкафчики, полки и ящички. Главное сделать кухню максимально вместительной.
Существует несколько систем хранения:
• Открытая. Она не только визуально расширяет пространство, но и экономит место, а также удобна в использовании.
• Полки. Еще одно грамотное решение. Можно делать полки узкие, широкие и совсем крошечные для маленьких баночек и бутылочек.
• Ниши. Оригинальное дизайнерское решение. При этом смотрится привлекательно и добавляет особой привлекательности внешнему виду кухни. Для мелкой атрибутики и даже бытовой техники ниша подходит идеально.
• Стеллажи и открытые шкафы. Позволяют не только максимально грамотно задействовать пространство, но и оформить стеллажи красиво, добавляя особого уюта в интерьер комнаты.
• Рейлинги, магнитная лента и крючки. Ещё одно отличное решение для многофункциональной системы хранения. При этом смотрится очень оригинально и интересно.
Как видите пространство на кухне можно задействовать действительно с пользой. Главное подходить с фантазией и заранее обсуждать все эти моменты с дизайнерами, которые создают вам кухню.
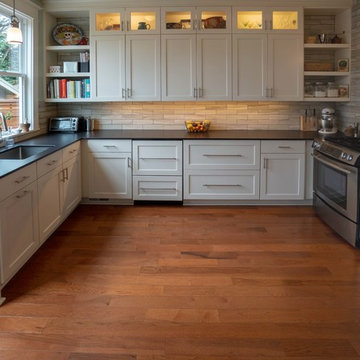
SCOPE: Within existing kitchen footprint alone, design for better kitchen floorplan + add half bath.
CHALLENGE:
- Kitchen: Cramped storage, counter and body space for 2 cooks.
- Bathroom: There was none on the main floor (not uncommon for a 1911 house).
SOLUTION:
- Kitchen: The dated garden window and small corner window with no views were eliminated creating additional wall cabinet storage. The range and sink on the ends of the “U-shape”
created 13’ of uninterrupted storage and counter. The window facing the backyard was
replaced, height raised, allowing for new sink location.
- Bathroom: A Euro-sized half bath was squeezed out of existing kitchen space and yet, the kitchen storage and counter were almost doubled (yes, it’s magic).
Photography: Cabin 40 Images (Kevin Felts)

Réalisation d'une cuisine ouverte linéaire et encastrable urbaine de taille moyenne avec un placard à porte plane, îlot, un sol marron, un plan de travail gris, un évier 1 bac, des portes de placard marrons, un plan de travail en surface solide, une crédence blanche, une crédence en carreau de porcelaine et parquet clair.

Photo Credit - Darin Holiday w/ Electric Films
Designer white custom inset kitchen cabinets
Select walnut island
Kitchen remodel
Kitchen design: Brandon Fitzmorris w/ Greenbrook Design - Shelby, NC

Idées déco pour une cuisine américaine contemporaine en bois brun avec un évier encastré, un placard à porte plane, un plan de travail en surface solide, une crédence grise, une crédence en marbre, un électroménager noir, un sol en carrelage de porcelaine, un sol gris et plan de travail noir.

Inspiration pour une cuisine ouverte vintage en U et bois brun de taille moyenne avec un évier encastré, un placard à porte plane, une crédence bleue, une crédence en céramique, un électroménager en acier inoxydable, un sol en bois brun, aucun îlot, un sol marron, un plan de travail blanc et un plan de travail en surface solide.

Exemple d'une petite cuisine rétro en L et bois brun fermée avec un évier encastré, un placard à porte plane, un plan de travail en surface solide, une crédence verte, une crédence en carreau de verre, un électroménager en acier inoxydable, un sol en carrelage de porcelaine, aucun îlot et un plan de travail gris.
Idées déco de cuisines marrons avec un plan de travail en surface solide
1