Idées déco de cuisines marrons avec un sol en calcaire
Trier par :
Budget
Trier par:Populaires du jour
141 - 160 sur 3 533 photos
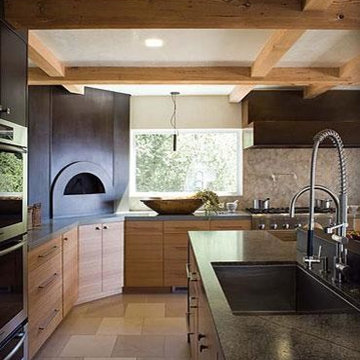
This blackened steel, dome-shaped, wood fired oven anchored in one corner serves up perfect pizzas or other delectable dinners.
Aménagement d'une cuisine contemporaine en bois clair avec un évier encastré, un placard à porte plane, un plan de travail en granite, une crédence multicolore, une crédence en dalle de pierre, un électroménager en acier inoxydable, un sol en calcaire et 2 îlots.
Aménagement d'une cuisine contemporaine en bois clair avec un évier encastré, un placard à porte plane, un plan de travail en granite, une crédence multicolore, une crédence en dalle de pierre, un électroménager en acier inoxydable, un sol en calcaire et 2 îlots.
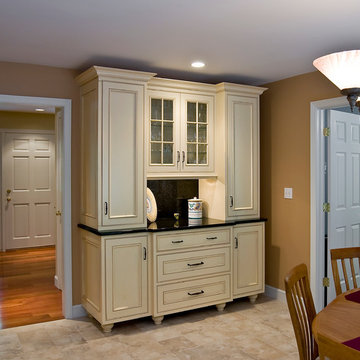
Mahogany Gourmet Kitchen with White Glazed Center Island. Photos by Donna Lind Photography.
Idée de décoration pour une cuisine américaine tradition en L et bois foncé de taille moyenne avec un évier encastré, un placard à porte shaker, un plan de travail en surface solide, un électroménager en acier inoxydable, un sol en calcaire, îlot et un sol beige.
Idée de décoration pour une cuisine américaine tradition en L et bois foncé de taille moyenne avec un évier encastré, un placard à porte shaker, un plan de travail en surface solide, un électroménager en acier inoxydable, un sol en calcaire, îlot et un sol beige.

Ernesto Santalla PLLC is located in historic Georgetown, Washington, DC.
Ernesto Santalla was born in Cuba and received a degree in Architecture from Cornell University in 1984, following which he moved to Washington, DC, and became a registered architect. Since then, he has contributed to the changing skyline of DC and worked on projects in the United States, Puerto Rico, and Europe. His work has been widely published and received numerous awards.
Ernesto Santalla PLLC offers professional services in Architecture, Interior Design, and Graphic Design. This website creates a window to Ernesto's projects, ideas and process–just enough to whet the appetite. We invite you to visit our office to learn more about us and our work.
Photography by Geoffrey Hodgdon

Inspiration pour une cuisine ouverte linéaire design de taille moyenne avec un évier encastré, un placard à porte plane, des portes de placards vertess, un plan de travail en terrazzo, une crédence multicolore, un électroménager en acier inoxydable, un sol en calcaire, îlot et un plan de travail multicolore.
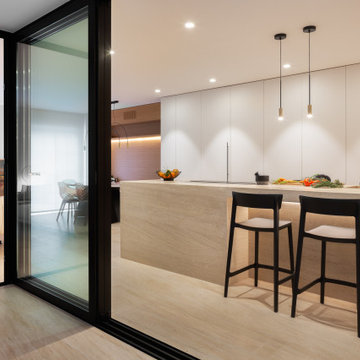
Aménagement d'une cuisine ouverte linéaire moderne avec un placard à porte plane, des portes de placard blanches, un plan de travail en calcaire, un sol en calcaire, îlot, un sol marron et un plan de travail marron.
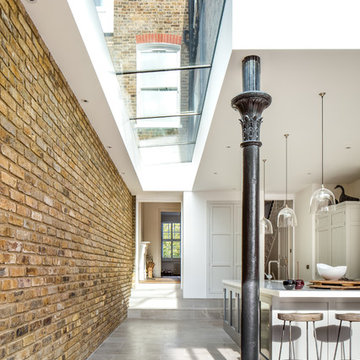
Photo Credit: Andy Beasley
Cette image montre une cuisine américaine traditionnelle de taille moyenne avec un évier intégré, un placard à porte shaker, des portes de placard grises, un plan de travail en surface solide, un électroménager en acier inoxydable, un sol en calcaire et îlot.
Cette image montre une cuisine américaine traditionnelle de taille moyenne avec un évier intégré, un placard à porte shaker, des portes de placard grises, un plan de travail en surface solide, un électroménager en acier inoxydable, un sol en calcaire et îlot.
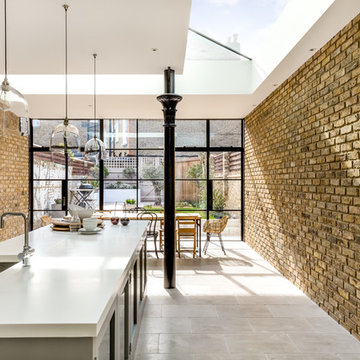
Photo Credit: Andy Beasley
Aménagement d'une cuisine américaine classique de taille moyenne avec un évier intégré, un placard à porte shaker, des portes de placard grises, un plan de travail en surface solide, un électroménager en acier inoxydable, un sol en calcaire et îlot.
Aménagement d'une cuisine américaine classique de taille moyenne avec un évier intégré, un placard à porte shaker, des portes de placard grises, un plan de travail en surface solide, un électroménager en acier inoxydable, un sol en calcaire et îlot.
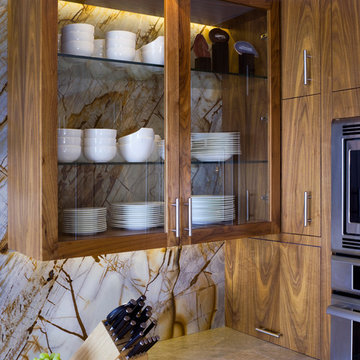
Roma Imperiale quartz slabs backsplash
Mother of Pearl quartzite countertop
Aménagement d'une grande cuisine contemporaine en U avec un placard à porte vitrée, des portes de placard marrons, une crédence marron, une crédence en dalle de pierre, un plan de travail en quartz et un sol en calcaire.
Aménagement d'une grande cuisine contemporaine en U avec un placard à porte vitrée, des portes de placard marrons, une crédence marron, une crédence en dalle de pierre, un plan de travail en quartz et un sol en calcaire.

Linear in design, the kitchen sits between the living and great rooms, reinforcing the home's open design. Ideal for casual entertaining, the space includes two quartz-topped islands. Douglas fir ceilings are a warm contrast to limestone walls and floors.
Project Details // Now and Zen
Renovation, Paradise Valley, Arizona
Architecture: Drewett Works
Builder: Brimley Development
Interior Designer: Ownby Design
Photographer: Dino Tonn
Millwork: Rysso Peters
Limestone (Demitasse) flooring and walls: Solstice Stone
Quartz countertops: Galleria of Stone
Windows (Arcadia): Elevation Window & Door
Table: Peter Thomas Designs
Pendants: Hinkley Lighting
Countertops: Galleria of Stone
https://www.drewettworks.com/now-and-zen/

Idée de décoration pour une cuisine encastrable champêtre en bois brun avec un évier intégré, un placard à porte plane, un plan de travail en surface solide, une crédence verte, une crédence en céramique, un sol en calcaire, îlot et un plan de travail bleu.
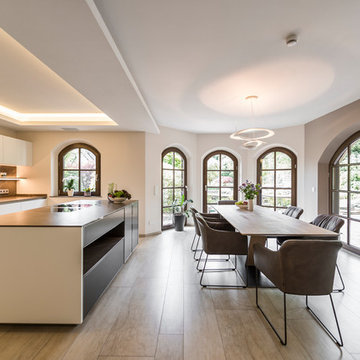
Fotos: René Jungnickel
Idée de décoration pour une grande cuisine ouverte design avec un sol en calcaire et un sol beige.
Idée de décoration pour une grande cuisine ouverte design avec un sol en calcaire et un sol beige.
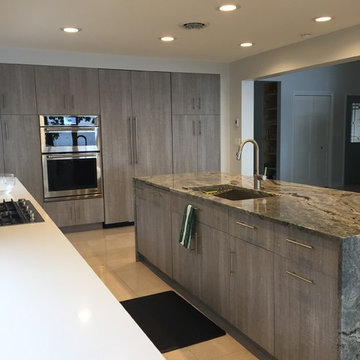
Designer: Beth Barnes
Inspiration pour une grande cuisine ouverte encastrable minimaliste en L et bois clair avec un évier encastré, un placard à porte plane, un plan de travail en granite, une crédence blanche, un sol en calcaire, îlot et un sol beige.
Inspiration pour une grande cuisine ouverte encastrable minimaliste en L et bois clair avec un évier encastré, un placard à porte plane, un plan de travail en granite, une crédence blanche, un sol en calcaire, îlot et un sol beige.

This homes timeless design captures the essence of Santa Barbara Style. Indoor and outdoor spaces intertwine as you move from one to the other. Amazing views, intimately scaled spaces, subtle materials, thoughtfully detailed, and warmth from natural light are all elements that make this home feel so welcoming. The outdoor areas all have unique views and the property landscaping is well tailored to complement the architecture. We worked with the Client and Sharon Fannin interiors.

We designed the kitchen with two enormous islands that are over 16' long each. The appliances are Viking, Wolf and SubZero with panel fronts. There are custom stainless steel undermount sinks, KWC faucets, and a large walk in pantry.
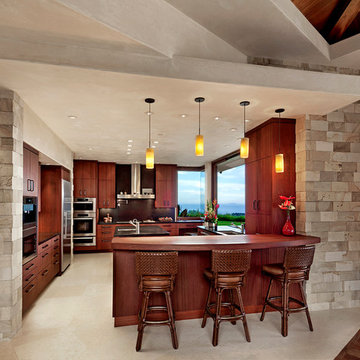
Elegant, earthy finishes in the kitchen include solid mahogany cabinets and bar, black granite counters, and limestone ceiling and floors. A large pocket window opens the kitchen to the outdoor barbeque area.
Architect: Edward Pitman Architects
Builder: Allen Constrruction
Photos: Jim Bartsch Photography

The key design goal of the homeowners was to install “an extremely well-made kitchen with quality appliances that would stand the test of time”. The kitchen design had to be timeless with all aspects using the best quality materials and appliances. The new kitchen is an extension to the farmhouse and the dining area is set in a beautiful timber-framed orangery by Westbury Garden Rooms, featuring a bespoke refectory table that we constructed on site due to its size.
The project involved a major extension and remodelling project that resulted in a very large space that the homeowners were keen to utilise and include amongst other things, a walk in larder, a scullery, and a large island unit to act as the hub of the kitchen.
The design of the orangery allows light to flood in along one length of the kitchen so we wanted to ensure that light source was utilised to maximum effect. Installing the distressed mirror splashback situated behind the range cooker allows the light to reflect back over the island unit, as do the hammered nickel pendant lamps.
The sheer scale of this project, together with the exceptionally high specification of the design make this kitchen genuinely thrilling. Every element, from the polished nickel handles, to the integration of the Wolf steamer cooktop, has been precisely considered. This meticulous attention to detail ensured the kitchen design is absolutely true to the homeowners’ original design brief and utilises all the innovative expertise our years of experience have provided.
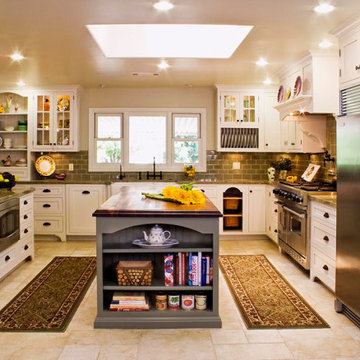
Réalisation d'une arrière-cuisine champêtre en U de taille moyenne avec un évier de ferme, un placard à porte shaker, des portes de placard blanches, un plan de travail en granite, une crédence verte, une crédence en carrelage métro, un électroménager en acier inoxydable, un sol en calcaire, îlot, un sol beige et un plan de travail vert.
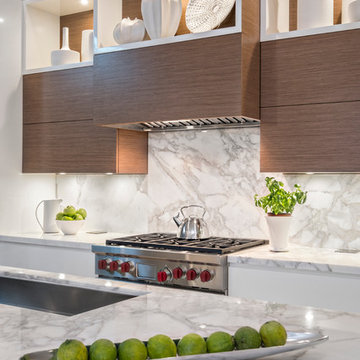
Kitchen Detail
Réalisation d'une grande cuisine ouverte encastrable et parallèle design avec un placard à porte plane, plan de travail en marbre, une crédence blanche, une crédence en dalle de pierre, îlot, un évier encastré, des portes de placard blanches et un sol en calcaire.
Réalisation d'une grande cuisine ouverte encastrable et parallèle design avec un placard à porte plane, plan de travail en marbre, une crédence blanche, une crédence en dalle de pierre, îlot, un évier encastré, des portes de placard blanches et un sol en calcaire.
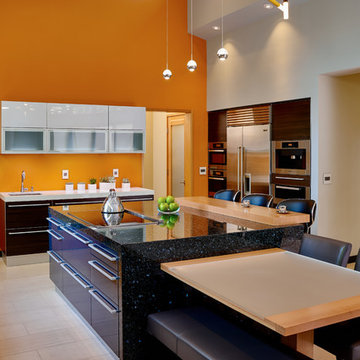
Dean J. Birinyi Architectural Photography http://www.djbphoto.com
Cette image montre une grande cuisine ouverte design en U avec un placard à porte plane, un plan de travail en quartz modifié, une crédence grise, un électroménager en acier inoxydable, un sol en calcaire, un évier posé, des portes de placard grises, une crédence en carrelage de pierre, 2 îlots et un sol beige.
Cette image montre une grande cuisine ouverte design en U avec un placard à porte plane, un plan de travail en quartz modifié, une crédence grise, un électroménager en acier inoxydable, un sol en calcaire, un évier posé, des portes de placard grises, une crédence en carrelage de pierre, 2 îlots et un sol beige.
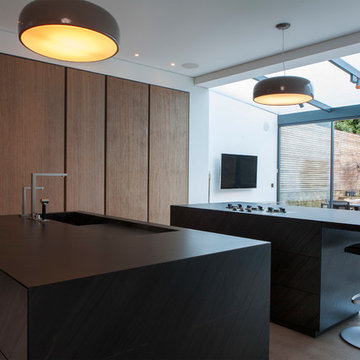
Inspiration pour une grande cuisine ouverte design en bois clair avec un évier intégré, un placard à porte plane, un plan de travail en quartz, un sol en calcaire et 2 îlots.
Idées déco de cuisines marrons avec un sol en calcaire
8