Idées déco de cuisines marrons avec un sol en calcaire
Trier par :
Budget
Trier par:Populaires du jour
61 - 80 sur 3 529 photos
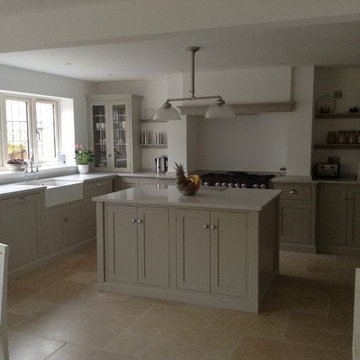
Inspiration pour une grande cuisine américaine design en U avec un placard à porte shaker, des portes de placard grises, plan de travail en marbre, un sol en calcaire et îlot.
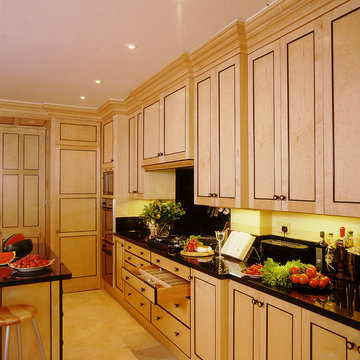
This kitchen was commissioned by a very well-known interior designer, based in central London, for her own home. She was very keen to have a kitchen inspired by Biedermeier furniture. Biedermeier was an influential style of furniture design from Germany in the early 1800s, based on utilitarian principles. It came to describe a simpler interpretation of the French Empire style of Napoleon I: with clean lines and a simple, elegant look.
With this brief, a bespoke kitchen was made from maple with birds eye maple panelling and ebonised black detailing. Black granite work surfaces and black appliances all combine to create an extremely elegant kitchen with a neoclassical and sophisticated look. The design and placing of the cabinets and sink, the central island and the kitchen table all mean that this is a hugely practical kitchen, able to cater for and accommodate a large number of guests.
Designed and hand built by Tim Wood

Kitchen
Idées déco pour une grande cuisine ouverte classique en L avec un évier 2 bacs, un placard à porte plane, des portes de placard grises, un plan de travail en granite, une crédence grise, une crédence en dalle de pierre, un électroménager en acier inoxydable, un sol en calcaire, îlot et un sol blanc.
Idées déco pour une grande cuisine ouverte classique en L avec un évier 2 bacs, un placard à porte plane, des portes de placard grises, un plan de travail en granite, une crédence grise, une crédence en dalle de pierre, un électroménager en acier inoxydable, un sol en calcaire, îlot et un sol blanc.
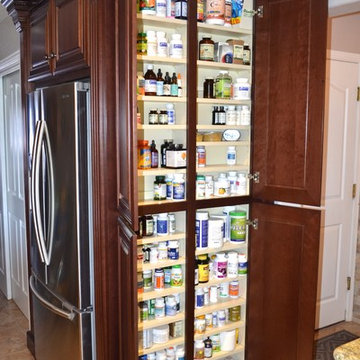
Pablo Romo
Cette photo montre une cuisine américaine chic en U et bois brun de taille moyenne avec un placard avec porte à panneau surélevé, un plan de travail en granite, un électroménager en acier inoxydable, un sol en calcaire et îlot.
Cette photo montre une cuisine américaine chic en U et bois brun de taille moyenne avec un placard avec porte à panneau surélevé, un plan de travail en granite, un électroménager en acier inoxydable, un sol en calcaire et îlot.
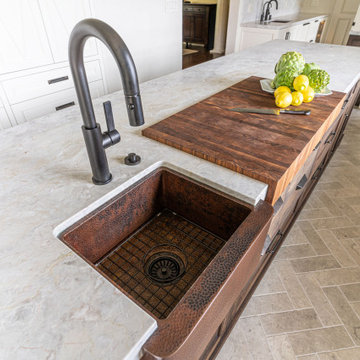
4 inch cutting board,
Idée de décoration pour une cuisine minimaliste avec un évier de ferme, un plan de travail en quartz, un sol en calcaire et îlot.
Idée de décoration pour une cuisine minimaliste avec un évier de ferme, un plan de travail en quartz, un sol en calcaire et îlot.
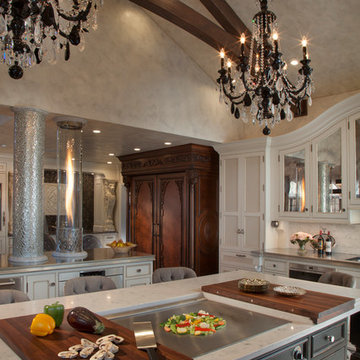
Hibachi Grill with custom wood cutting boards. Large 2 story Kitchen with 2 islands. Fully integrated refrigerator and freezer by Sub-Zero. Venetian Plaster finish on walls and ceiling. Solid wood arched beams at ceiling.
Peter Leach Photography
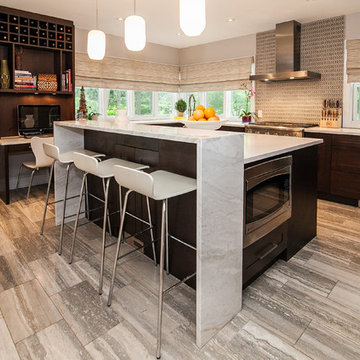
Exemple d'une cuisine américaine rétro en U et bois foncé de taille moyenne avec un évier encastré, un placard à porte shaker, un plan de travail en quartz modifié, une crédence grise, une crédence en céramique, un électroménager en acier inoxydable, un sol en calcaire et îlot.
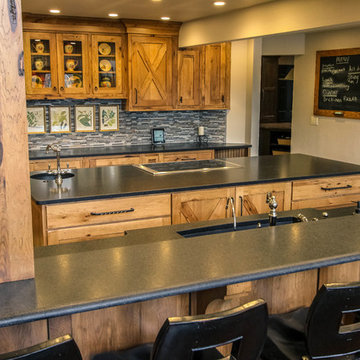
Réalisation d'une cuisine américaine parallèle champêtre en bois brun de taille moyenne avec un plan de travail en granite, îlot, un évier encastré, un placard à porte shaker, une crédence grise, une crédence en carreau briquette, un électroménager en acier inoxydable, un sol en calcaire et un sol multicolore.
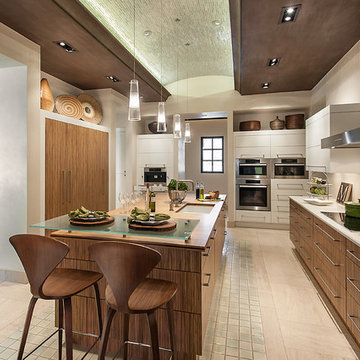
Mark Boisclair
Inspiration pour une grande cuisine ouverte design en U et bois brun avec un évier encastré, un placard à porte plane, un plan de travail en quartz modifié, une crédence blanche, un électroménager en acier inoxydable, un sol en calcaire et îlot.
Inspiration pour une grande cuisine ouverte design en U et bois brun avec un évier encastré, un placard à porte plane, un plan de travail en quartz modifié, une crédence blanche, un électroménager en acier inoxydable, un sol en calcaire et îlot.
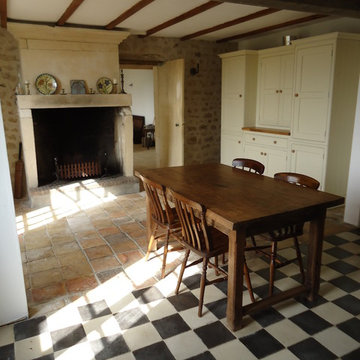
Antique French country side sink with a whimsical limestone brass faucet. This Southern Mediterranean kitchen was designed with antique limestone elements by Ancient Surfaces.
Time to infuse a small piece of Italy in your own home.
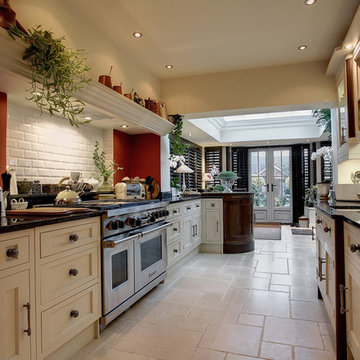
A very cosy and traditional style of shaker kitchen, which has the decorative style and detail that make it feel familiar and classically traditional. However, Hampstead is still a style which sits comfortably in a modern kitchen dining property extension, or adjoining orangery as shown here. Arranged in a traditional galley kitchen layout, with an impressive Wolf range cooker and overmantle, this kitchen is an attractive and productive space, with the stylish charm of a rural country kitchen. The peninsula at the end, which protrudes into the dining space is an impressive feature. A set of integrated chopping boards for Meat, Fish and Bread, set in a circular unit, featuring end grain cut walnut and oak inlaid. A statement piece of handmade quality within easy reach of the dining area.
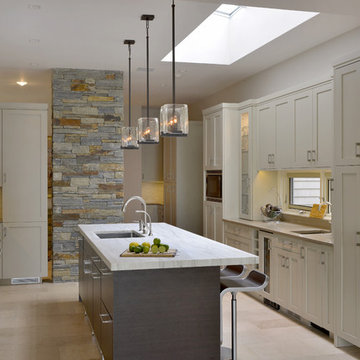
Westchester, New York kitchen is part of a larger great room design. Stainless steel appliances, grey center island and natural stone wall unify the color scheme.
Peter Krupenye Photographer
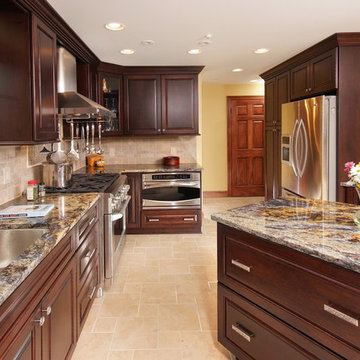
This wonderful home needed a bigger kitchen but the owner did not want to add on so we redefined the space to create a beatiful new kitchen with custom cherry cabinets and granite tops
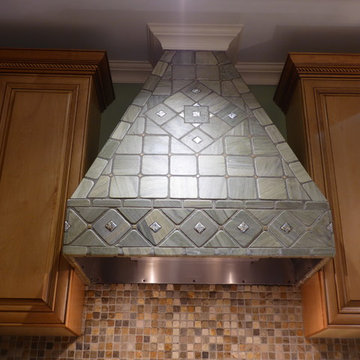
Cette image montre une cuisine américaine traditionnelle en U et bois foncé de taille moyenne avec un évier encastré, un placard avec porte à panneau surélevé, un plan de travail en granite, une crédence blanche, une crédence en feuille de verre, un électroménager en acier inoxydable, un sol en calcaire, îlot et un sol beige.
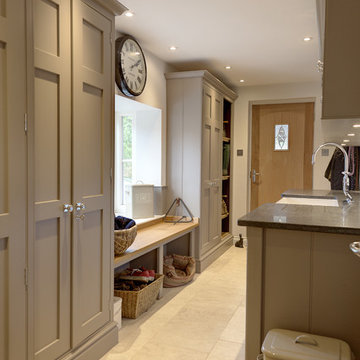
Boot room with tall cloak cupboards, slatted drying shelves for boots. Concealed dog bed and bench seating. Paint colours by Lewis Alderson
Exemple d'une cuisine chic de taille moyenne avec un placard à porte plane, des portes de placard grises et un sol en calcaire.
Exemple d'une cuisine chic de taille moyenne avec un placard à porte plane, des portes de placard grises et un sol en calcaire.

Old World European, Country Cottage. Three separate cottages make up this secluded village over looking a private lake in an old German, English, and French stone villa style. Hand scraped arched trusses, wide width random walnut plank flooring, distressed dark stained raised panel cabinetry, and hand carved moldings make these traditional buildings look like they have been here for 100s of years. Newly built of old materials, and old traditional building methods, including arched planked doors, leathered stone counter tops, stone entry, wrought iron straps, and metal beam straps. The Lake House is the first, a Tudor style cottage with a slate roof, 2 bedrooms, view filled living room open to the dining area, all overlooking the lake. European fantasy cottage with hand hewn beams, exposed curved trusses and scraped walnut floors, carved moldings, steel straps, wrought iron lighting and real stone arched fireplace. Dining area next to kitchen in the English Country Cottage. Handscraped walnut random width floors, curved exposed trusses. Wrought iron hardware. The Carriage Home fills in when the kids come home to visit, and holds the garage for the whole idyllic village. This cottage features 2 bedrooms with on suite baths, a large open kitchen, and an warm, comfortable and inviting great room. All overlooking the lake. The third structure is the Wheel House, running a real wonderful old water wheel, and features a private suite upstairs, and a work space downstairs. All homes are slightly different in materials and color, including a few with old terra cotta roofing. Project Location: Ojai, California. Project designed by Maraya Interior Design. From their beautiful resort town of Ojai, they serve clients in Montecito, Hope Ranch, Malibu and Calabasas, across the tri-county area of Santa Barbara, Ventura and Los Angeles, south to Hidden Hills.
Christopher Painter, contractor
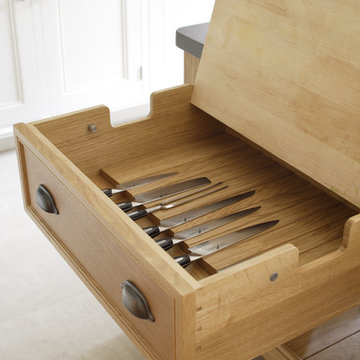
This bespoke professional cook's kitchen features a custom copper and stainless steel La Cornue range cooker and extraction canopy, built to match the client's copper pans. Italian Black Basalt stone shelving lines the walls resting on Acero stone brackets, a detail repeated on bench seats in front of the windows between glazed crockery cabinets. The table was made in solid English oak with turned legs. The project’s special details include inset LED strip lighting rebated into the underside of the stone shelves, wired invisibly through the stone brackets.
Primary materials: Hand painted Sapele; Italian Black Basalt; Acero limestone; English oak; Lefroy Brooks white brick tiles; antique brass, nickel and pewter ironmongery.

Design Studio West Designer: Margaret Dean
Brady Architectural Photography
Cette photo montre une très grande cuisine ouverte encastrable chic en L et bois foncé avec un plan de travail en granite, un sol en calcaire, un évier de ferme, une crédence beige, un placard avec porte à panneau encastré, une crédence en céramique, 2 îlots, un sol beige et un plan de travail beige.
Cette photo montre une très grande cuisine ouverte encastrable chic en L et bois foncé avec un plan de travail en granite, un sol en calcaire, un évier de ferme, une crédence beige, un placard avec porte à panneau encastré, une crédence en céramique, 2 îlots, un sol beige et un plan de travail beige.

Inspiration pour une cuisine sud-ouest américain en bois clair et U fermée et de taille moyenne avec un électroménager en acier inoxydable, un placard à porte plane, une crédence beige, un plan de travail en granite, une crédence en pierre calcaire, un sol en calcaire et 2 îlots.
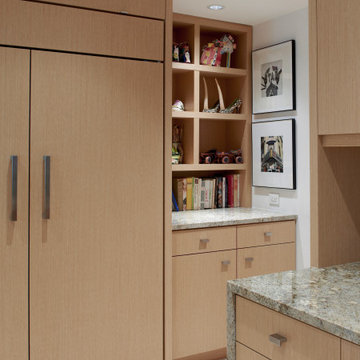
Cette image montre une cuisine encastrable design en bois clair avec un placard à porte plane, un plan de travail en granite, un sol en calcaire, un sol beige et un plan de travail gris.
Idées déco de cuisines marrons avec un sol en calcaire
4