Idées déco de cuisines marrons avec une crédence bleue
Trier par:Populaires du jour
181 - 200 sur 8 055 photos
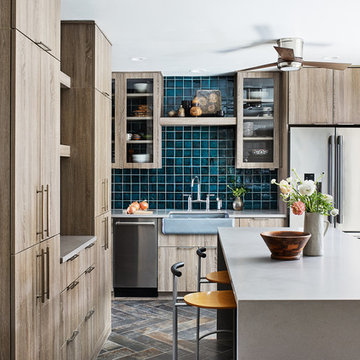
Director of Project Development Elle Hunter
https://www.houzz.com/pro/eleanorhunter/elle-hunter-case-design-and-remodeling
Designer Allie Mann
https://www.houzz.com/pro/inspiredbyallie/allie-mann-case-design-remodeling-inc
Photography by Stacy Zarin Goldberg
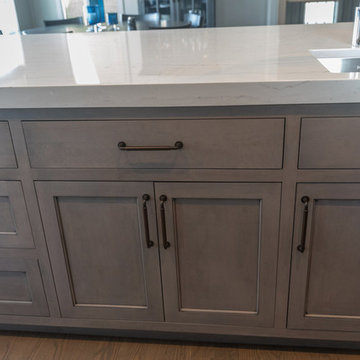
Photo Credit: Jill Buckner Photography
Cette photo montre une grande cuisine américaine nature en L et bois brun avec un évier 1 bac, un plan de travail en quartz modifié, une crédence bleue, un électroménager en acier inoxydable, un sol en bois brun, îlot, un sol marron, un plan de travail gris, un placard avec porte à panneau encastré et une crédence en céramique.
Cette photo montre une grande cuisine américaine nature en L et bois brun avec un évier 1 bac, un plan de travail en quartz modifié, une crédence bleue, un électroménager en acier inoxydable, un sol en bois brun, îlot, un sol marron, un plan de travail gris, un placard avec porte à panneau encastré et une crédence en céramique.

Leonid Furmansky
Aménagement d'une grande cuisine parallèle et encastrable contemporaine avec un évier de ferme, un placard à porte shaker, des portes de placard bleues, plan de travail en marbre, une crédence bleue, une crédence en carreau de ciment, un sol en bois brun, une péninsule et un plan de travail blanc.
Aménagement d'une grande cuisine parallèle et encastrable contemporaine avec un évier de ferme, un placard à porte shaker, des portes de placard bleues, plan de travail en marbre, une crédence bleue, une crédence en carreau de ciment, un sol en bois brun, une péninsule et un plan de travail blanc.

Inspiration pour une cuisine ouverte encastrable et parallèle marine de taille moyenne avec un évier encastré, un plan de travail en stéatite, une crédence bleue, une crédence en carrelage métro, parquet clair, 2 îlots, un sol marron, un plan de travail gris, un placard avec porte à panneau encastré et des portes de placard turquoises.
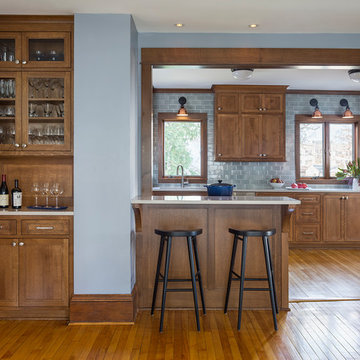
A closet was converted into a wine bar and a 40” high breakfast bar was added to obscure the view of the range from the dining room.
Andrea Rugg Photography
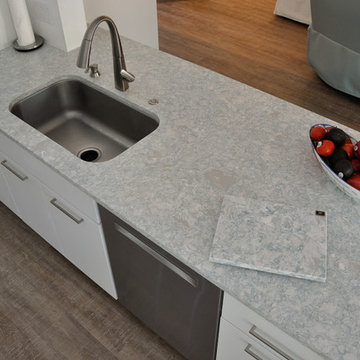
This is the McIntosh Kitchen on Wilmington Island in Savannah GA. This is Cambria Montgomery Quartz with a super single stainless steel sink and decorated with a Cambria Montgomery Cheeseboard
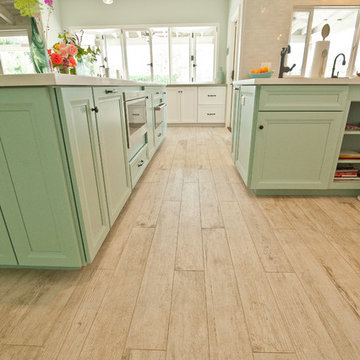
Whole House remodel consisted of stripping the house down to the studs inside & out; new siding & roof on outside and complete remodel inside (kitchen, dining, living, kids lounge, laundry/mudroom, master bedroom & bathroom, and 5 other bathrooms. Photo credit: Melissa Stewardson Photography
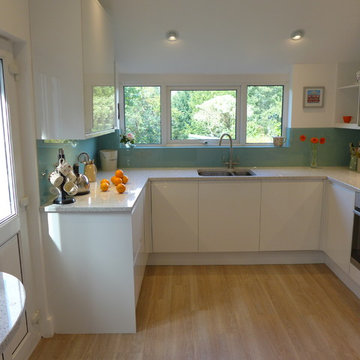
Modern white gloss kitchen with integrated handles. Ice blue glass splashback with white and silver quartz worktop.
Idée de décoration pour une petite cuisine minimaliste en U fermée avec un évier posé, un placard à porte plane, des portes de placard blanches, un plan de travail en quartz, une crédence bleue, une crédence en feuille de verre, un électroménager en acier inoxydable et un sol en vinyl.
Idée de décoration pour une petite cuisine minimaliste en U fermée avec un évier posé, un placard à porte plane, des portes de placard blanches, un plan de travail en quartz, une crédence bleue, une crédence en feuille de verre, un électroménager en acier inoxydable et un sol en vinyl.
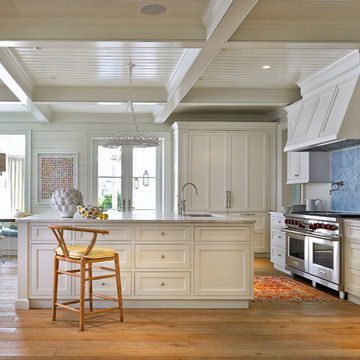
Carlos Domenech
Cette image montre une cuisine marine avec des portes de placard blanches, une crédence bleue et îlot.
Cette image montre une cuisine marine avec des portes de placard blanches, une crédence bleue et îlot.
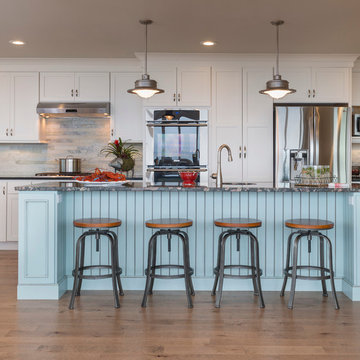
Nat Rea
Exemple d'une cuisine ouverte bord de mer en L de taille moyenne avec un évier encastré, un placard à porte plane, des portes de placard blanches, un plan de travail en granite, une crédence bleue, une crédence en carrelage de pierre, un électroménager en acier inoxydable, parquet clair et îlot.
Exemple d'une cuisine ouverte bord de mer en L de taille moyenne avec un évier encastré, un placard à porte plane, des portes de placard blanches, un plan de travail en granite, une crédence bleue, une crédence en carrelage de pierre, un électroménager en acier inoxydable, parquet clair et îlot.
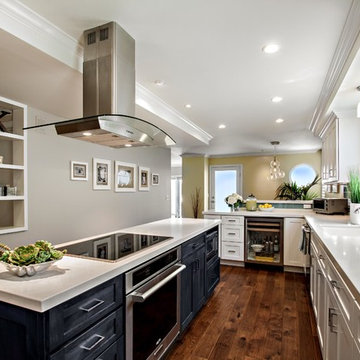
Our clients loved the location of their duplex home with its peak-a-boo ocean view, but their existing kitchen was not suited for their growing family. They wanted a kitchen with a coastal vibe, plenty of storage space, and an eat-in area.
We started by bringing the far wall into the kitchen space to accommodate a large panty and communication center for the family. Doing this allowed us to move the refrigerator out of the main traffic area and doubled the amount of storage space. Several new windows were added to bring in natural light. A half wall was moved to allow more countertop area and open up sight lines. The previously awkwardly shaped island was slimmed down to create better flow.
There were a few venting challenges to overcome; gas lines and plumbing had to be re-routed without disturbing the unit below. To open up sight lines, soffits were eliminated which allowed the extension of cabinets to the ceiling. To stay within the homeowner’s budget, we match existing scraped flooring by lacing in and repairing patches.
The old dining area was too small for table, so we designed and built a custom banquette to maximize the space and take advantage of the outdoor views. The overall space works for family meals as well as entertaining.
A light summer palette was used to reflect the shades of the sand, sea and sky. Even though the new kitchen is actually smaller than the original space, its now far more functional and open.
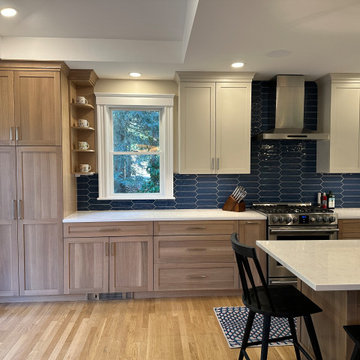
Wide open kitchen for a large family. With custom designed Kid's cubbies and art work area. Kitchen was transitional- a traditonal kitchen with contemporary touches. White oak floor with 2 coats of Bona Nordic seal, satin finish. Silestone countertop. White oak quartersawn cabinets.
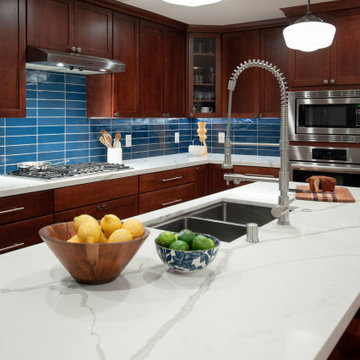
Idée de décoration pour une grande cuisine américaine tradition en L avec un évier 2 bacs, un placard à porte shaker, des portes de placard marrons, une crédence bleue, une crédence en carreau de verre, un électroménager en acier inoxydable, parquet clair, îlot, un sol jaune et un plan de travail blanc.
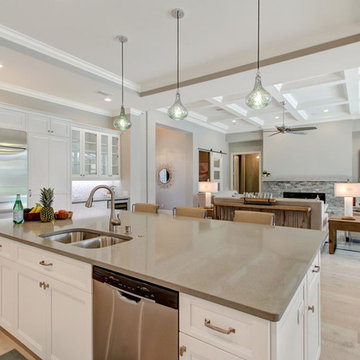
Wall paint: SW 7029 Agreeable Gray
Counters: Zodiac - Quartz - Dove Gray
Flooring: Mohawk -- Artistic, Artic White Oak Hardwood
Accessories: Uttermost & Mercana
Fireplace Surround: Dal Golden Sun S783 Dry Stacked Stone
Furniture: Lexington & Hooker Furniture
Barstools: Caracole
Pendants: Uttermost
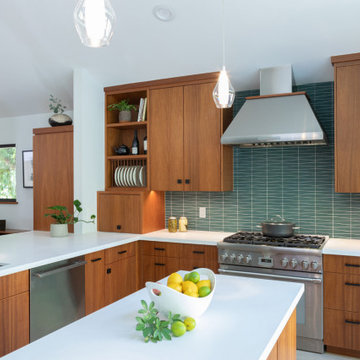
Cette image montre une cuisine américaine minimaliste en bois brun avec un évier encastré, un placard à porte plane, un plan de travail en quartz modifié, une crédence bleue, une crédence en carreau de verre, un électroménager en acier inoxydable, parquet clair, îlot, un plan de travail blanc et un plafond voûté.

The ultimate coastal beach home situated on the shoreintracoastal waterway. The kitchen features white inset upper cabinetry balanced with rustic hickory base cabinets with a driftwood feel. The driftwood v-groove ceiling is framed in white beams. he 2 islands offer a great work space as well as an island for socializng.
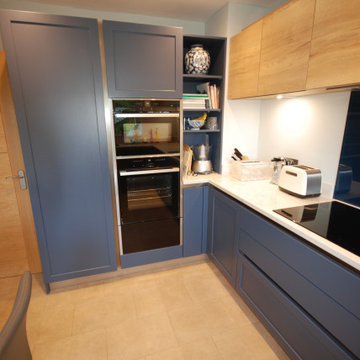
Fusion Linear handleless kitchen by Saffron Interiors. Base units - Shaker smooth painted in Farrow & Ball 'Stiffkey Blue' and contrasting units in Halifax Oak Synchronised Melamine. Worktop is 30mm Opal Carrara quartz with the small custom table topped with 50mm pp edged laminate in Chalk Ceramic.
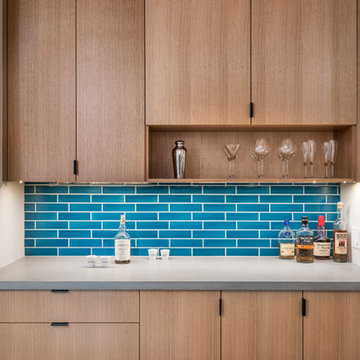
Cette photo montre une cuisine américaine tendance en U et bois brun de taille moyenne avec un placard à porte plane, un plan de travail en quartz modifié, une crédence bleue, une crédence en carrelage métro, un électroménager en acier inoxydable, parquet clair, un sol beige et un plan de travail gris.
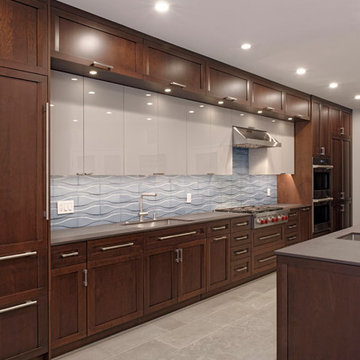
Exemple d'une grande cuisine ouverte linéaire tendance avec un évier 1 bac, un placard à porte plane, des portes de placard marrons, un plan de travail en quartz modifié, une crédence bleue, une crédence en céramique, un électroménager en acier inoxydable, un sol en carrelage de porcelaine, îlot, un sol gris et plan de travail noir.
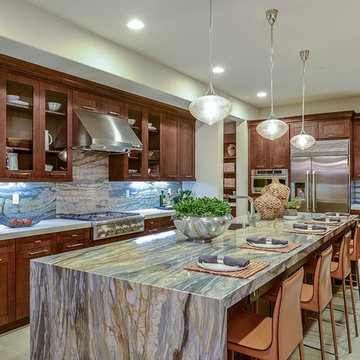
Cette photo montre une cuisine ouverte tendance en L et bois foncé avec un placard à porte shaker, îlot, un évier encastré, une crédence bleue, un électroménager en acier inoxydable et un sol beige.
Idées déco de cuisines marrons avec une crédence bleue
10