Idées déco de cuisines marrons avec une crédence en lambris de bois
Trier par :
Budget
Trier par:Populaires du jour
1 - 20 sur 153 photos
1 sur 3

Magnolia Waco Properties, LLC dba Magnolia Homes, Waco, Texas, 2022 Regional CotY Award Winner, Residential Kitchen $100,001 to $150,000
Idée de décoration pour une petite cuisine champêtre en L fermée avec un évier encastré, un placard à porte shaker, des portes de placards vertess, plan de travail en marbre, une crédence blanche, une crédence en lambris de bois, un électroménager blanc, un sol en bois brun, îlot, un plan de travail multicolore et un plafond en lambris de bois.
Idée de décoration pour une petite cuisine champêtre en L fermée avec un évier encastré, un placard à porte shaker, des portes de placards vertess, plan de travail en marbre, une crédence blanche, une crédence en lambris de bois, un électroménager blanc, un sol en bois brun, îlot, un plan de travail multicolore et un plafond en lambris de bois.

Aménagement d'une arrière-cuisine parallèle classique de taille moyenne avec un placard avec porte à panneau encastré, des portes de placard bleues, un plan de travail en granite, une crédence blanche, une crédence en lambris de bois, un électroménager en acier inoxydable, un sol en brique, un sol rouge, un plan de travail blanc et aucun îlot.
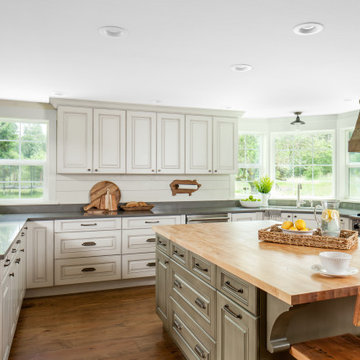
Farmhouse style kitchen with reclaimed materials and shiplap walls.
Exemple d'une cuisine ouverte nature en U de taille moyenne avec un évier encastré, un placard avec porte à panneau surélevé, des portes de placard blanches, un plan de travail en quartz modifié, une crédence blanche, une crédence en lambris de bois, un électroménager en acier inoxydable, un sol en bois brun, îlot, un sol marron et un plan de travail gris.
Exemple d'une cuisine ouverte nature en U de taille moyenne avec un évier encastré, un placard avec porte à panneau surélevé, des portes de placard blanches, un plan de travail en quartz modifié, une crédence blanche, une crédence en lambris de bois, un électroménager en acier inoxydable, un sol en bois brun, îlot, un sol marron et un plan de travail gris.
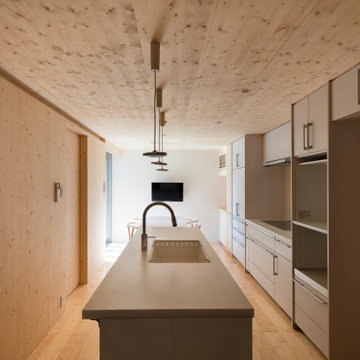
キッチン・エリアを居心地の良い茶の間スペースに:
改修に当たって要望されたのは、キッチン・朝食コーナー・食品庫からなる既存キッチンエリアを、朝食時だけでなく何時でも多目的に使える茶の間的なスペースに変更して欲しいということでした。この要望に答えるべく、食品庫を無くして全体を一体空間にし、広々とさせるとともに、シンクを壁付け型からアイランド型に変えて、よりキッチンユニットを中心としたスペースにつくり変えました。内装を全て同じ木質材で統一したこともあり、落ち着いた、居心地の良い茶の間スペースへと生まれ変わりました。
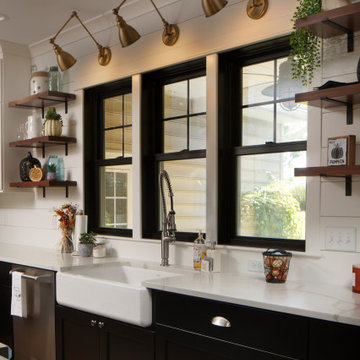
Cette image montre une grande cuisine américaine rustique avec un évier de ferme, un placard à porte shaker, des portes de placard noires, un plan de travail en quartz modifié, une crédence blanche, une crédence en lambris de bois, un électroménager en acier inoxydable, un sol en bois brun, îlot, un sol marron et un plan de travail blanc.
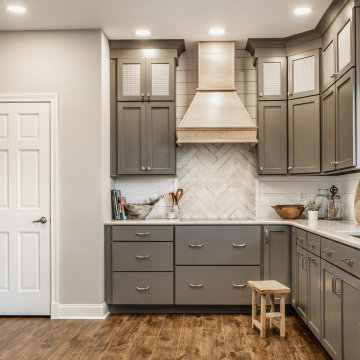
Stunning lake house kitchen - full renovation. Our clients wanted to take advantage of the high ceilings and take the cabinets all the way up to the ceiling.
We renovated the main level of this home with new flooring, new stair treads and a quick half bathroom refresh.

リノベーション前のキッチン
和室6帖との間仕切壁を撤去して、一体のLDKにしました。
Cette photo montre une cuisine linéaire asiatique en bois foncé fermée avec un évier encastré, un placard à porte plane, un plan de travail en inox, une crédence blanche, une crédence en lambris de bois, un sol en contreplaqué, îlot et un sol marron.
Cette photo montre une cuisine linéaire asiatique en bois foncé fermée avec un évier encastré, un placard à porte plane, un plan de travail en inox, une crédence blanche, une crédence en lambris de bois, un sol en contreplaqué, îlot et un sol marron.
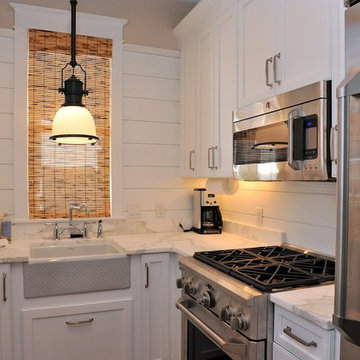
Idées déco pour une petite cuisine bord de mer en L fermée avec un évier de ferme, un placard à porte shaker, des portes de placard blanches, plan de travail en marbre, un électroménager en acier inoxydable, aucun îlot et une crédence en lambris de bois.
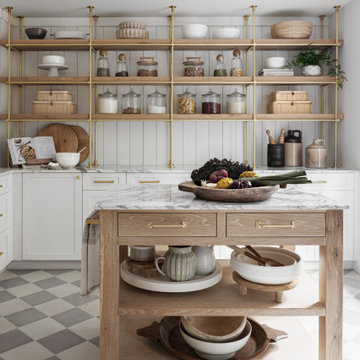
This pantry room was created from an unused formal dining space to extend the kitchen and add much needed storage and functionality to the home. The room is filled with natural light and invites you in with a custom arched doorway. The checkerboard flooring makes the room feel special and separates it from the kitchen in feel while still being an extension of the kitchen.

2階リビング、ダイニング、キッチン。
家具職人が手掛けたアイランドキッチン
Réalisation d'une cuisine ouverte parallèle asiatique en bois clair de taille moyenne avec un évier posé, un plan de travail en bois, un électroménager en acier inoxydable, parquet clair, îlot, un sol marron, un plan de travail beige, un placard à porte shaker, une crédence blanche et une crédence en lambris de bois.
Réalisation d'une cuisine ouverte parallèle asiatique en bois clair de taille moyenne avec un évier posé, un plan de travail en bois, un électroménager en acier inoxydable, parquet clair, îlot, un sol marron, un plan de travail beige, un placard à porte shaker, une crédence blanche et une crédence en lambris de bois.
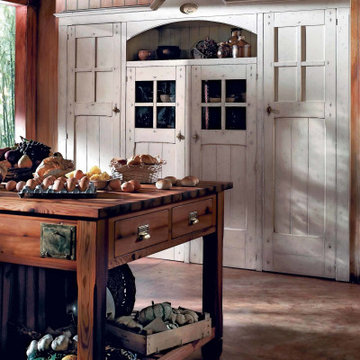
It's possible to pack a lot of farmhouse style into a small kitchen. A, for instance, in this cooking space designed By Darash combines beautiful Barn door cabinetry with luxurious kitchen center Island wooden workhorse bence.
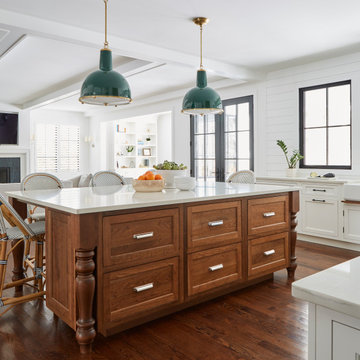
Aménagement d'une grande cuisine ouverte campagne en U avec un évier de ferme, un placard avec porte à panneau encastré, des portes de placard blanches, un plan de travail en quartz modifié, une crédence blanche, une crédence en lambris de bois, un électroménager en acier inoxydable, un sol en bois brun, îlot, un sol marron et un plan de travail blanc.
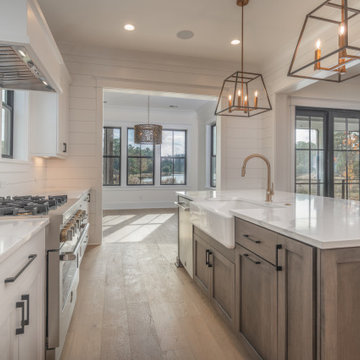
Réalisation d'une cuisine marine avec une crédence en lambris de bois, un électroménager en acier inoxydable et îlot.
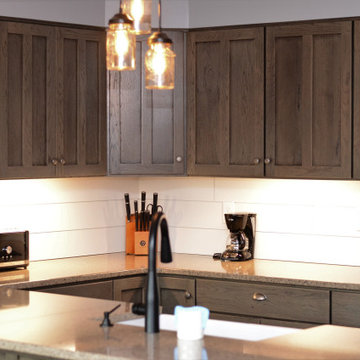
Cabinet Brand: Haas Signature Collection
Wood Species: Rustic Hickory
Cabinet Finish: Barnwood
Door Style: Mission V
Counter top: Viatera Quartz, Double Radius edge, Solar Canyon color
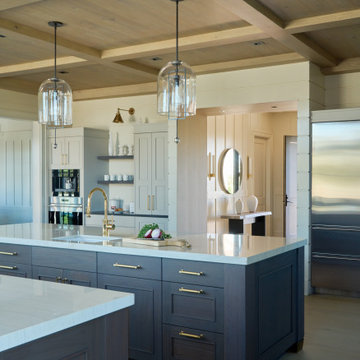
The kitchen in this Nantucket vacation home with an industrial feel is a dramatic departure from the standard white kitchen. The custom, blackened stainless steel hood with brass strappings is the focal point in this space and provides contrast against white shiplap walls along with the double islands in heirloom, black glazed walnut cabinetry, and floating shelves. The island countertops and slab backsplash are Snowdrift Granite and feature brass caps on the feet. The perimeter cabinetry is painted a soft Revere Pewter, with counters in Absolute Black Leathered Granite. The stone sink was custom-made to match the same material and blend seamlessly. Twin SubZero freezer/refrigerator columns flank a wine column, while modern pendant lighting and brass hardware add a touch of glamour. The coffee bar is stocked with everything one would need for a perfect morning, and is one of the owners’ favorite features.
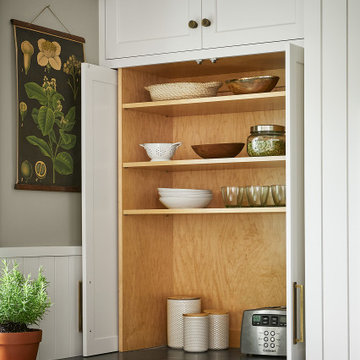
Add a little bit of ✨ spice ✨
Who says the inside of your kitchen cabinets have to be boring? Switch it up and choose a contrasting interior/exterior finish for a little surprise every time you open a cabinet.
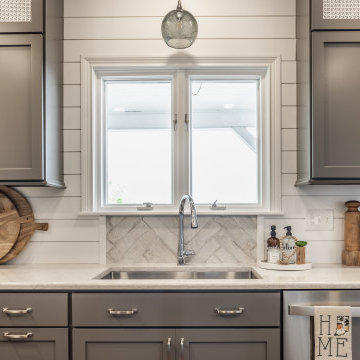
Stunning lake house kitchen - full renovation. Our clients wanted to take advantage of the high ceilings and take the cabinets all the way up to the ceiling.
We renovated the main level of this home with new flooring, new stair treads and a quick half bathroom refresh.

Exemple d'une cuisine ouverte nature en U et bois brun de taille moyenne avec un électroménager de couleur, un sol en carrelage de céramique, un évier 2 bacs, un placard à porte plane, un plan de travail en stratifié, une crédence verte, une crédence en lambris de bois, une péninsule, un sol rouge et un plan de travail blanc.
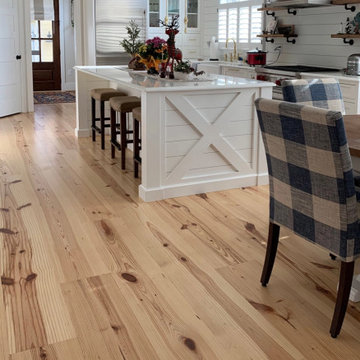
Premium Heart Pine Wide Plank Flooring brings a light, classic feel to this airy home in California, Maryland. Images courtesy of the homeowner, proudly featuring local celebrity, Sammy the terrier. Finished onsite with 4 coats of clear water-based finish.
Flooring: Premium Heart Pine Plank Flooring in 7″ widths
Finish: Vermont Plank Flooring Whistle Stop Finish
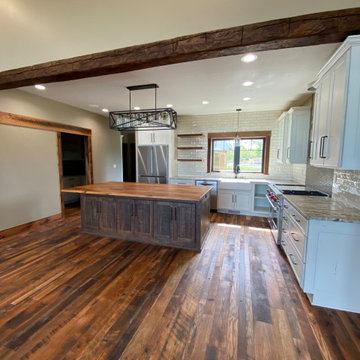
The kitchen in a rustic lodge style home. Featues subway tile, reclaimed wood countertop, rustic island cabinet, reclaimed hardwood flooring and timbers and a farmhouse sink.
Idées déco de cuisines marrons avec une crédence en lambris de bois
1