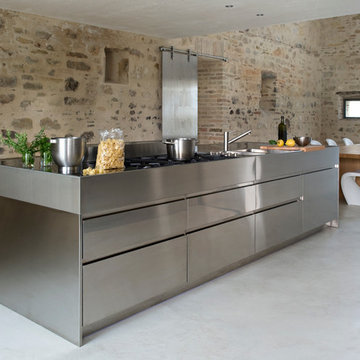Idées déco de cuisines marrons en inox
Trier par :
Budget
Trier par:Populaires du jour
1 - 20 sur 918 photos
1 sur 3

Aménagement d'une petite cuisine américaine linéaire moderne en inox avec un évier intégré, un placard à porte plane, un plan de travail en quartz modifié, une crédence grise, une crédence en dalle de pierre, un électroménager en acier inoxydable, un sol en calcaire, aucun îlot, un sol beige et un plan de travail gris.

Cette photo montre une cuisine bicolore tendance en L et inox avec un placard à porte plane, une crédence blanche, une crédence en carrelage métro, un électroménager en acier inoxydable et îlot.

Interior Design: Muratore Corp Designer, Cindy Bayon | Construction + Millwork: Muratore Corp | Photography: Scott Hargis
Aménagement d'une cuisine américaine parallèle industrielle en inox de taille moyenne avec îlot, un placard à porte plane, plan de travail en marbre, un électroménager en acier inoxydable, sol en béton ciré et un évier encastré.
Aménagement d'une cuisine américaine parallèle industrielle en inox de taille moyenne avec îlot, un placard à porte plane, plan de travail en marbre, un électroménager en acier inoxydable, sol en béton ciré et un évier encastré.

Windows and door panels reaching for the 12 foot ceilings flood this kitchen with natural light. Custom stainless cabinetry with an integral sink and commercial style faucet carry out the industrial theme of the space.
Photo by Lincoln Barber

Oak countertops over stainless steel cabinets for this 1928 Tudor Revival kitchen remodel.
Idées déco pour une petite arrière-cuisine industrielle en U et inox avec un évier de ferme, un placard à porte plane, un plan de travail en bois, une crédence blanche, une crédence en carrelage métro, un électroménager en acier inoxydable, un sol en vinyl et un sol noir.
Idées déco pour une petite arrière-cuisine industrielle en U et inox avec un évier de ferme, un placard à porte plane, un plan de travail en bois, une crédence blanche, une crédence en carrelage métro, un électroménager en acier inoxydable, un sol en vinyl et un sol noir.
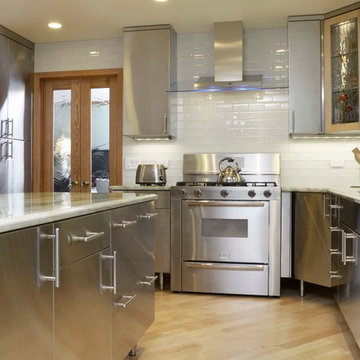
We loved doing this kitchen. Our stainless steel cabinets worked great with there marble countertops, white subway tiles, and the beautiful glass that they inserted into the wall cabinets. Very functional and sustainable.
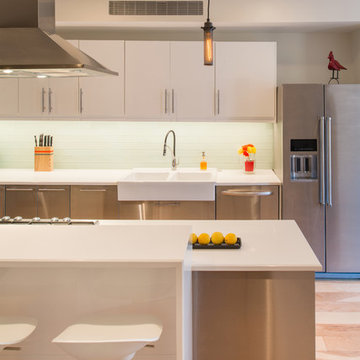
View of open concept space on first floor with new custom kitchen and dining beyond. Custom Stair to second floor also shown.
John Cole Photography
Idée de décoration pour une petite cuisine américaine linéaire minimaliste en inox avec un évier de ferme, un placard à porte plane, un plan de travail en quartz, une crédence blanche, une crédence en carrelage métro, un électroménager en acier inoxydable, parquet clair et îlot.
Idée de décoration pour une petite cuisine américaine linéaire minimaliste en inox avec un évier de ferme, un placard à porte plane, un plan de travail en quartz, une crédence blanche, une crédence en carrelage métro, un électroménager en acier inoxydable, parquet clair et îlot.
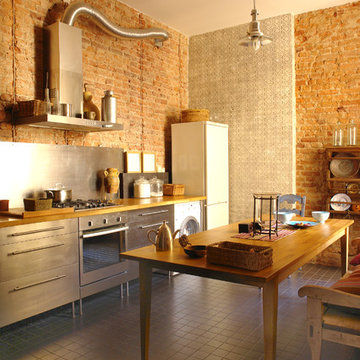
Exemple d'une grande cuisine américaine en inox avec un plan de travail en bois et un électroménager en acier inoxydable.
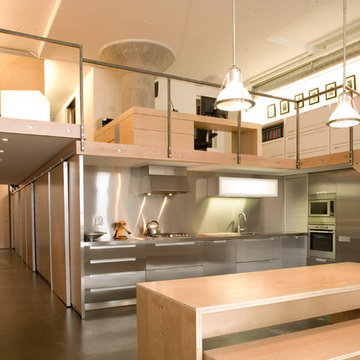
Alan John Marsh Photography
Idée de décoration pour une cuisine ouverte urbaine en L et inox de taille moyenne avec un placard à porte plane, une crédence métallisée, une crédence en dalle métallique, un électroménager en acier inoxydable et sol en béton ciré.
Idée de décoration pour une cuisine ouverte urbaine en L et inox de taille moyenne avec un placard à porte plane, une crédence métallisée, une crédence en dalle métallique, un électroménager en acier inoxydable et sol en béton ciré.
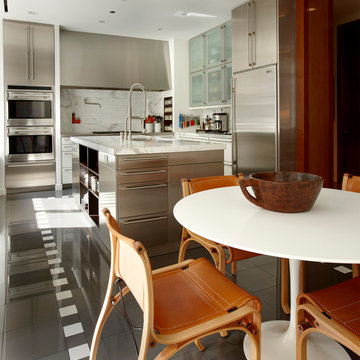
The kitchen is a highly efficient and modern space where ease of maintenance and maximization of storage were paramount. A playful outlining of the island with accents of white in the porcelain floor provide the only true decoration.

Eric Straudmeier
Réalisation d'une cuisine ouverte linéaire urbaine en inox avec un plan de travail en inox, un placard sans porte, un évier intégré, une crédence blanche, une crédence en dalle de pierre et un électroménager en acier inoxydable.
Réalisation d'une cuisine ouverte linéaire urbaine en inox avec un plan de travail en inox, un placard sans porte, un évier intégré, une crédence blanche, une crédence en dalle de pierre et un électroménager en acier inoxydable.

Architect: Peter Becker
General Contractor: Allen Construction
Photographer: Ciro Coelho
Idée de décoration pour une cuisine américaine méditerranéenne en inox et L de taille moyenne avec un évier posé, un placard à porte plane, plan de travail en marbre, une crédence multicolore, une crédence en dalle de pierre, un électroménager en acier inoxydable, parquet foncé et îlot.
Idée de décoration pour une cuisine américaine méditerranéenne en inox et L de taille moyenne avec un évier posé, un placard à porte plane, plan de travail en marbre, une crédence multicolore, une crédence en dalle de pierre, un électroménager en acier inoxydable, parquet foncé et îlot.

Fotografia Joan Altés
Cette image montre une grande cuisine américaine parallèle urbaine en inox avec un placard à porte plane, une crédence multicolore, une crédence en céramique, un électroménager en acier inoxydable, parquet clair, îlot et un évier posé.
Cette image montre une grande cuisine américaine parallèle urbaine en inox avec un placard à porte plane, une crédence multicolore, une crédence en céramique, un électroménager en acier inoxydable, parquet clair, îlot et un évier posé.

Photography-Hedrich Blessing
Glass House:
The design objective was to build a house for my wife and three kids, looking forward in terms of how people live today. To experiment with transparency and reflectivity, removing borders and edges from outside to inside the house, and to really depict “flowing and endless space”. To construct a house that is smart and efficient in terms of construction and energy, both in terms of the building and the user. To tell a story of how the house is built in terms of the constructability, structure and enclosure, with the nod to Japanese wood construction in the method in which the concrete beams support the steel beams; and in terms of how the entire house is enveloped in glass as if it was poured over the bones to make it skin tight. To engineer the house to be a smart house that not only looks modern, but acts modern; every aspect of user control is simplified to a digital touch button, whether lights, shades/blinds, HVAC, communication/audio/video, or security. To develop a planning module based on a 16 foot square room size and a 8 foot wide connector called an interstitial space for hallways, bathrooms, stairs and mechanical, which keeps the rooms pure and uncluttered. The base of the interstitial spaces also become skylights for the basement gallery.
This house is all about flexibility; the family room, was a nursery when the kids were infants, is a craft and media room now, and will be a family room when the time is right. Our rooms are all based on a 16’x16’ (4.8mx4.8m) module, so a bedroom, a kitchen, and a dining room are the same size and functions can easily change; only the furniture and the attitude needs to change.
The house is 5,500 SF (550 SM)of livable space, plus garage and basement gallery for a total of 8200 SF (820 SM). The mathematical grid of the house in the x, y and z axis also extends into the layout of the trees and hardscapes, all centered on a suburban one-acre lot.
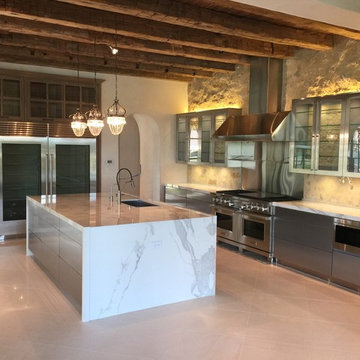
A clean modern kitchen designed for an eclectic home with Mediterranean flair. This home was built by Byer Builders within the Houston Oaks Country Club gated community in Hockley, TX. The cabinets feature new mechanical drawer slides that are a touch-to-open drawer with a soft-close feature by Blum.
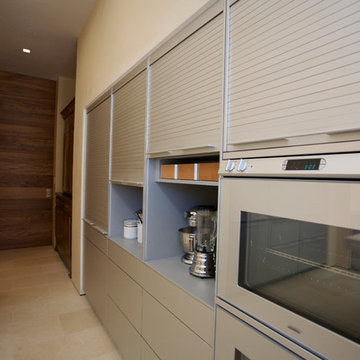
Stainless steel roll-up doors by Dawson-Clinton provide contemporary kitchen storage.
Cette photo montre une grande cuisine tendance en U et inox fermée avec une crédence blanche, une crédence en carreau de verre et un électroménager en acier inoxydable.
Cette photo montre une grande cuisine tendance en U et inox fermée avec une crédence blanche, une crédence en carreau de verre et un électroménager en acier inoxydable.
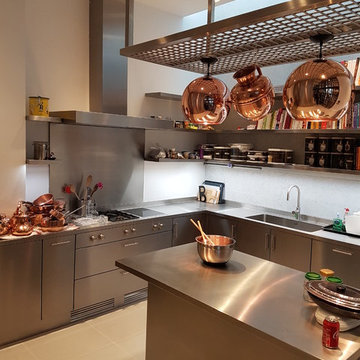
Cette photo montre une cuisine tendance en U et inox fermée avec un évier intégré, un placard avec porte à panneau surélevé, un plan de travail en inox et îlot.

Idée de décoration pour une cuisine américaine parallèle urbaine en inox avec un évier intégré, un placard à porte plane, une crédence blanche, une crédence en carrelage métro, aucun îlot, un plan de travail en inox et un sol en bois brun.

Photo:KAI HIRATA
Cette image montre une cuisine parallèle urbaine en inox avec un évier intégré, un placard à porte plane, un plan de travail en inox, une crédence blanche, un électroménager en acier inoxydable, aucun îlot, une crédence en carreau briquette, un sol en ardoise et un sol noir.
Cette image montre une cuisine parallèle urbaine en inox avec un évier intégré, un placard à porte plane, un plan de travail en inox, une crédence blanche, un électroménager en acier inoxydable, aucun îlot, une crédence en carreau briquette, un sol en ardoise et un sol noir.
Idées déco de cuisines marrons en inox
1
