Idées déco de cuisines marrons en inox
Trier par :
Budget
Trier par:Populaires du jour
101 - 120 sur 920 photos
1 sur 3
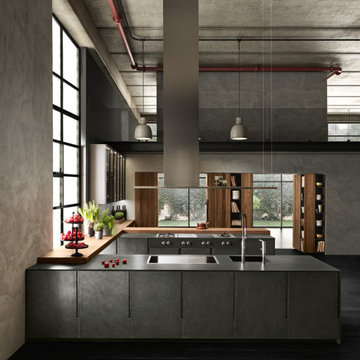
With its Vogue design project, Aranelli presents architectural element that redefine the kitchen
space. More open, more lightweight, more functional. The fronts of the island have a titanium
metallic lacquerware finish, and the tall units contain not only functional elements like ovens and
refrigerators but also open shelving for the living area, in Canaletto walnut veneer.
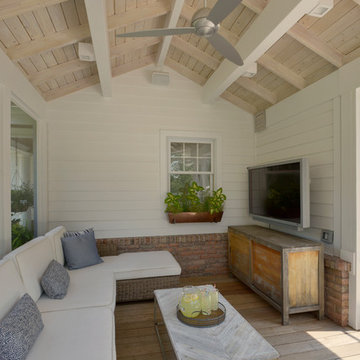
This client needed a place to entertain by the pool. They had already done their “inside” kitchen with Bilotta and so returned to design their outdoor space. All summer they spend a lot of time in their backyard entertaining guests, day and night. But before they had their fully designed outdoor space, whoever was in charge of grilling would feel isolated from everyone else. They needed one cohesive space to prep, mingle, eat and drink, alongside their pool. They did not skimp on a thing – they wanted all the bells and whistles: a big Wolf grill, plenty of weather resistant countertop space for dining (Lapitec - Grigio Cemento, by Eastern Stone), an awning (Durasol Pinnacle II by Gregory Sahagain & Sons, Inc.) that would also keep bright light out of the family room, lights, and an indoor space where they could escape the bugs if needed and even watch TV. The client was thrilled with the outcome - their complete vision for an ideal outdoor entertaining space came to life. Cabinetry is Lynx Professional Storage Line. Refrigerator drawers and sink by Lynx. Faucet is stainless by MGS Nerhas. Bilotta Designer: Randy O’Kane with Clark Neuringer Architects, posthumously. Photo Credit: Peter Krupenye
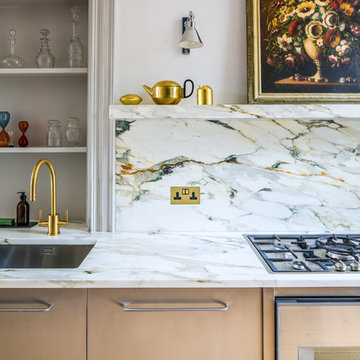
This Bespoke kitchen has a run of kitchen cabinets wrapped in stainless steel with d-bar handles. The worktop is Calacatta Medici Marble with a back wall panel and floating shelf. A Gaggenau gas hobs is set into the marble worktop and has a matching Gaggenau oven below it. An under-mount sink with a brushed brass tap also sits in the worktop. A Blocked in doorway forms an architectural display alcove.
Photographer: Charlie O'Beirne - Lukonic Photography

Inspiration pour une grande cuisine urbaine en U et inox fermée avec un évier encastré, un placard à porte plane, un plan de travail en inox, une crédence métallisée, une crédence en dalle métallique, un électroménager en acier inoxydable et un sol en bois brun.

Photo by Dickson dunlap
Réalisation d'une cuisine américaine urbaine en inox et L de taille moyenne avec un évier encastré, un plan de travail en granite, une crédence noire, une crédence en carreau de verre, un électroménager en acier inoxydable, sol en béton ciré et îlot.
Réalisation d'une cuisine américaine urbaine en inox et L de taille moyenne avec un évier encastré, un plan de travail en granite, une crédence noire, une crédence en carreau de verre, un électroménager en acier inoxydable, sol en béton ciré et îlot.
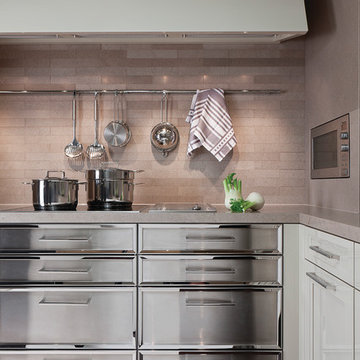
SieMatic
Exemple d'une cuisine américaine tendance en inox avec un placard avec porte à panneau encastré, un plan de travail en calcaire, une crédence beige et une crédence en carrelage de pierre.
Exemple d'une cuisine américaine tendance en inox avec un placard avec porte à panneau encastré, un plan de travail en calcaire, une crédence beige et une crédence en carrelage de pierre.
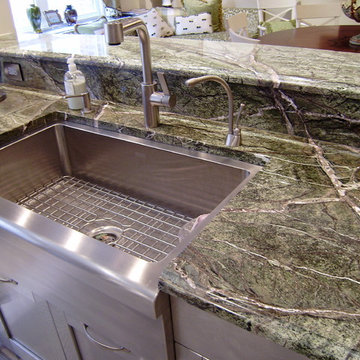
Exemple d'une cuisine chic en U et inox fermée et de taille moyenne avec un évier de ferme, un plan de travail en granite, une crédence métallisée, une crédence en dalle métallique, un électroménager en acier inoxydable, un placard à porte shaker, un sol en carrelage de céramique, aucun îlot et un sol beige.

Architect: Peter Becker
General Contractor: Allen Construction
Photographer: Ciro Coelho
Idées déco pour une cuisine américaine méditerranéenne en inox de taille moyenne avec un évier posé, un placard à porte plane, plan de travail en marbre, une crédence multicolore, une crédence en dalle de pierre, un électroménager en acier inoxydable, parquet foncé et îlot.
Idées déco pour une cuisine américaine méditerranéenne en inox de taille moyenne avec un évier posé, un placard à porte plane, plan de travail en marbre, une crédence multicolore, une crédence en dalle de pierre, un électroménager en acier inoxydable, parquet foncé et îlot.
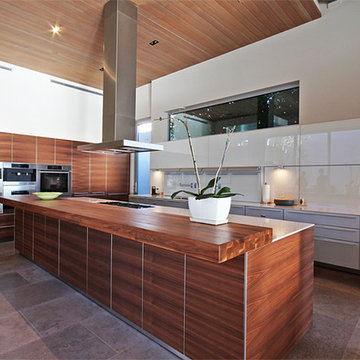
Jason Schulte
John Arnold Garcia Interior Designer
Idées déco pour une grande cuisine américaine linéaire contemporaine en inox avec un placard à porte plane, un évier 2 bacs, un plan de travail en surface solide, une crédence en carreau de verre, un électroménager en acier inoxydable, 2 îlots et un sol en calcaire.
Idées déco pour une grande cuisine américaine linéaire contemporaine en inox avec un placard à porte plane, un évier 2 bacs, un plan de travail en surface solide, une crédence en carreau de verre, un électroménager en acier inoxydable, 2 îlots et un sol en calcaire.
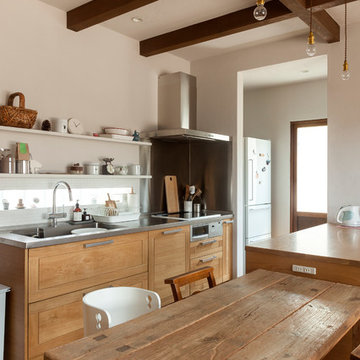
Cette photo montre une cuisine américaine linéaire asiatique en inox avec un évier encastré, un placard à porte plane, un plan de travail en inox, une crédence blanche, un électroménager en acier inoxydable, parquet clair et une péninsule.
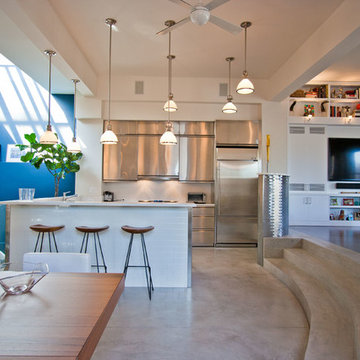
Réalisation d'une petite cuisine ouverte design en U et inox avec un placard à porte plane, une crédence blanche, un électroménager en acier inoxydable et sol en béton ciré.
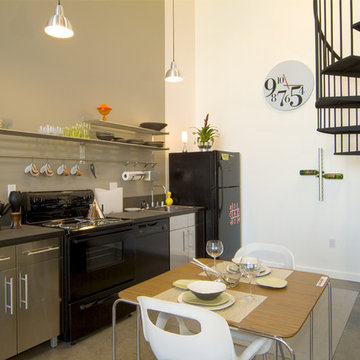
Idée de décoration pour une cuisine américaine linéaire minimaliste en inox avec un électroménager noir, un placard à porte plane, un évier posé, un plan de travail en surface solide, sol en béton ciré et aucun îlot.
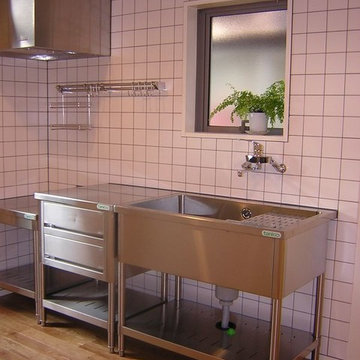
キッチン:ステンレスの業務用のキッチンに合わせて、照明器具とレンジフードもステンレスにしました。ステンレスとタイルが清潔感を醸し出します。
Réalisation d'une petite cuisine linéaire urbaine en inox fermée avec un évier 1 bac, un placard sans porte, un plan de travail en inox, une crédence métallisée, une crédence en carreau de porcelaine, un électroménager blanc, un sol en bois brun, aucun îlot et un sol marron.
Réalisation d'une petite cuisine linéaire urbaine en inox fermée avec un évier 1 bac, un placard sans porte, un plan de travail en inox, une crédence métallisée, une crédence en carreau de porcelaine, un électroménager blanc, un sol en bois brun, aucun îlot et un sol marron.
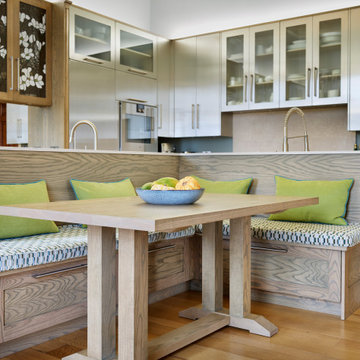
Simon Taylor Furniture was commissioned to design a contemporary kitchen and dining space in a Grade II listed Georgian property in Berkshire. Formerly a stately home dating back to 1800, the property had been previously converted into luxury apartments. The owners, a couple with three children, live in the ground floor flat, which has retained its original features throughout.
When the property was originally converted, the ground floor drawing room salon had been reconfigured to become the kitchen and the owners wanted to use the same enclosed space, but to bring the look of the room completely up to date as a new contemporary kitchen diner. In direct contrast to the ornate cornicing in the original ceiling, the owners also wanted the new space to have a state of the art industrial style, reminiscent of a professional restaurant kitchen.
The challenge for Simon Taylor Furniture was to create a truly sleek kitchen design whilst softening the look of the overall space to both complement the older aspects of the room and to be a comfortable family dining area. For this, they combined three essential materials: brushed stainless steel and glass with stained ask for the accents and also the main dining area.
Simon Taylor Furniture designed and manufactured all the tall kitchen cabinetry that houses dry goods and integrated cooling models including an wine climate cabinet, all with brushed stainless steel fronts and handles with either steel or glass-fronted top boxes. To keep the perfect perspective with the four metre high ceiling, these were designed as three metre structures and are all top lit with LED lighting. Overhead cabinets are also brushed steel with glass fronts and all feature LED strip lighting within the interiors. LED spotlighting is used at the base of the overhead cupboards above both the sink and cooking runs. Base units all feature steel fronted doors and drawers, and all have stainless steel handles as well.
Between two original floor to ceiling windows to the left of the room is a specially built tall steel double door dresser cabinet with pocket doors at the central section that fold back into recesses to reveal a fully stocked bar and a concealed flatscreen TV. At the centre of the room is a long steel island with a Topus Concrete worktop by Caesarstone; a work surface with a double pencil edge that is featured throughout the kitchen. The island is attached to L-shaped bench seating with pilasters in stained ash for the dining area to complement a bespoke freestanding stained ash dining table, also designed and made by Simon Taylor Furniture.
Along the industrial style cooking run, surrounded by stained ash undercounter base cabinets are a range of cooking appliances by Gaggenau. These include a 40cm domino gas hob and a further 40cm domino gas wok which surround a 60cm induction hob with a downdraft extractors. To the left of the surface cooking area is a tall bank of two 76cm Vario ovens in stainless steel and glass. An additional integrated microwave with matching glass-fronted warming drawer by Miele is installed under counter within the island run.
Facing the door from the hallway and positioned centrally between the tall steel cabinets is the sink run featuring a stainless steel undermount sink by 1810 Company and a tap by Grohe with an integrated dishwasher by Miele in the units beneath. Directly above is an antique mirror splashback beneath to reflect the natural light in the room, and above that is a stained ash overhead cupboard to accommodate all glasses and stemware. This features four stained glass panels designed by Simon Taylor Furniture, which are inspired by the works of Louis Comfort Tiffany from the Art Nouveau period. The owners wanted the stunning panels to be a feature of the room when they are backlit at night.
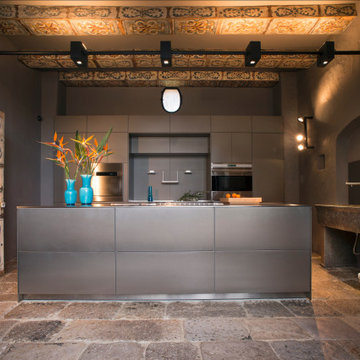
Bulthaup b3 system kitchen b3
Cette photo montre une cuisine montagne en inox avec un évier 1 bac, un plan de travail en inox, un électroménager en acier inoxydable et îlot.
Cette photo montre une cuisine montagne en inox avec un évier 1 bac, un plan de travail en inox, un électroménager en acier inoxydable et îlot.
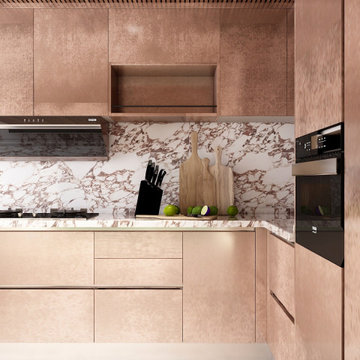
This Hampstead detached house was built specifically with a young professional in mind. We captured a classic 70s feel in our design, which makes the home a great place for entertaining. The main living area is large open space with an impressive fireplace that sits on a low board of Rosso Levanto marble and has been clad in oxidized copper. We've used the same copper to clad the kitchen cabinet doors, bringing out the texture of the Calacatta Viola marble worktop and backsplash. Finally, iconic pieces of furniture by major designers help elevate this unique space, giving it an added touch of glamour.
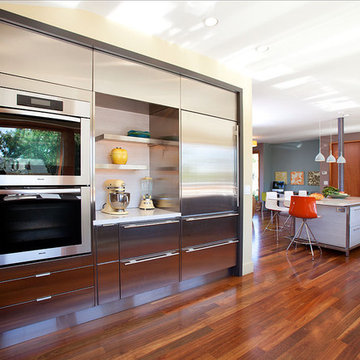
Custom appliance wall.
Photography: Frederic Neema
Inspiration pour une grande cuisine ouverte parallèle design en inox avec un électroménager en acier inoxydable, un placard à porte plane, îlot, un évier encastré, un plan de travail en quartz modifié, un sol en bois brun et un sol marron.
Inspiration pour une grande cuisine ouverte parallèle design en inox avec un électroménager en acier inoxydable, un placard à porte plane, îlot, un évier encastré, un plan de travail en quartz modifié, un sol en bois brun et un sol marron.
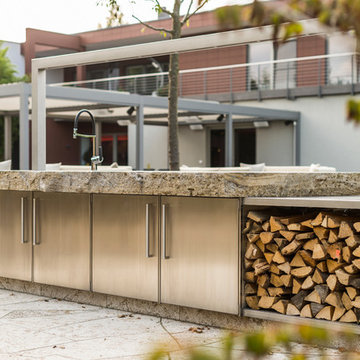
Inspiration pour une grande cuisine linéaire urbaine en inox avec un plan de travail en calcaire.
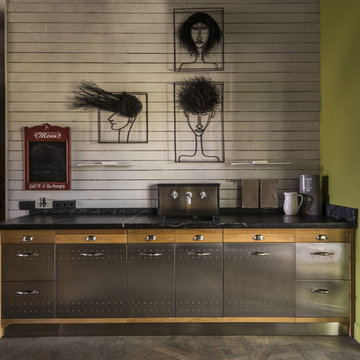
Александрова Дина
Idées déco pour une cuisine parallèle industrielle en inox avec un placard à porte plane, une crédence blanche, une crédence en bois, îlot, plan de travail noir et un sol gris.
Idées déco pour une cuisine parallèle industrielle en inox avec un placard à porte plane, une crédence blanche, une crédence en bois, îlot, plan de travail noir et un sol gris.
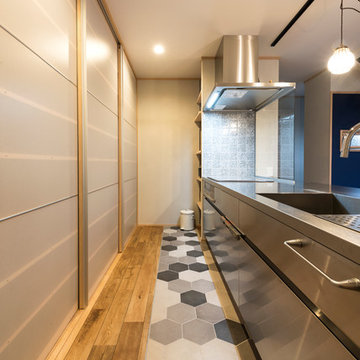
オールステンレス仕上げのキッチンに磁器タイルを組み合わせたキッチン廻り。
Aménagement d'une cuisine linéaire rétro en inox avec un évier 1 bac, un placard à porte plane, un plan de travail en inox, un sol en bois brun et un sol marron.
Aménagement d'une cuisine linéaire rétro en inox avec un évier 1 bac, un placard à porte plane, un plan de travail en inox, un sol en bois brun et un sol marron.
Idées déco de cuisines marrons en inox
6